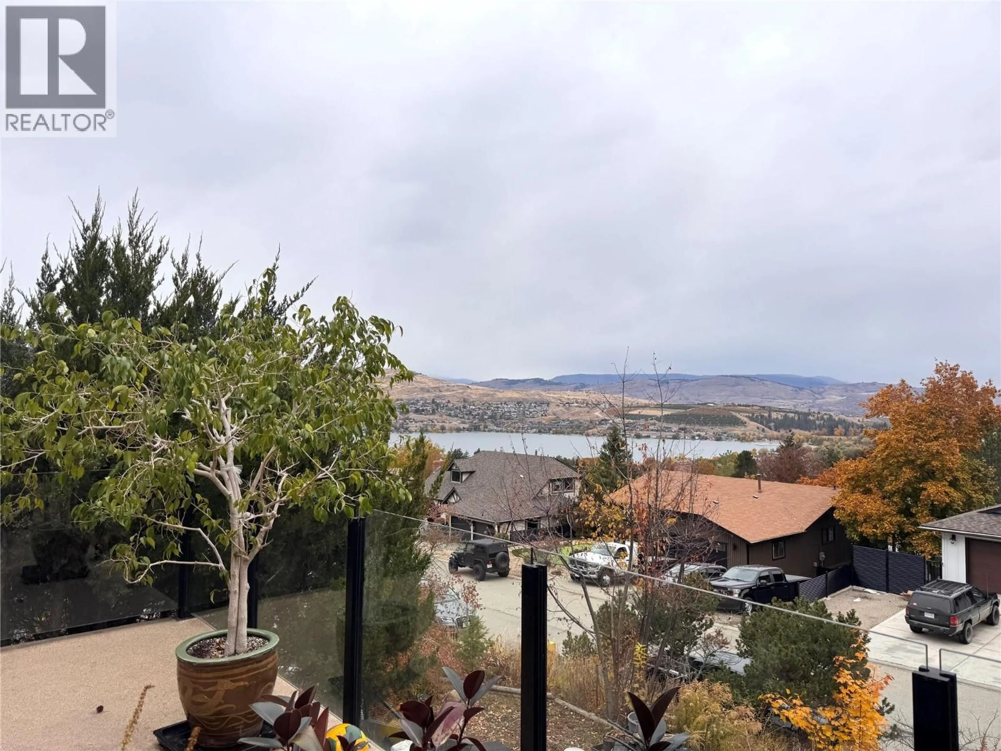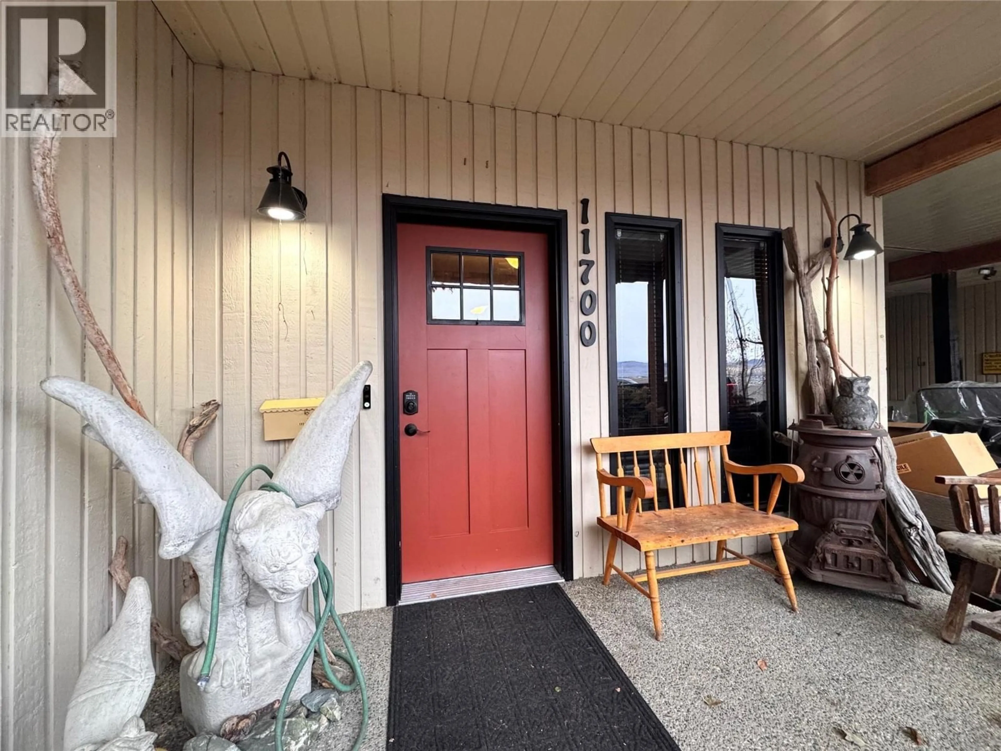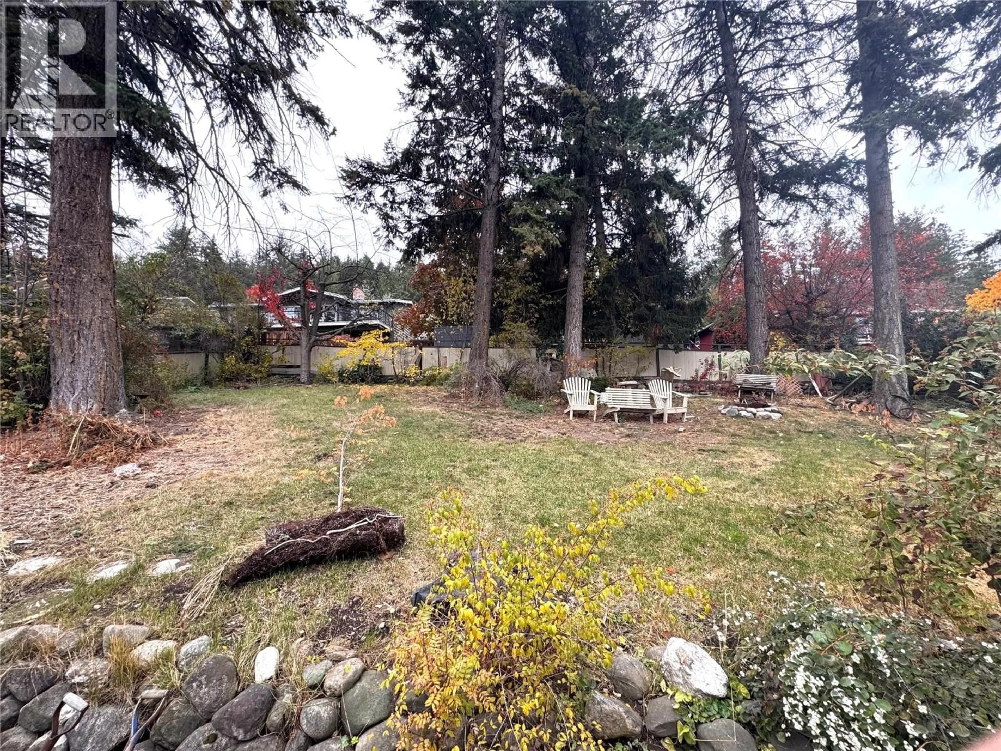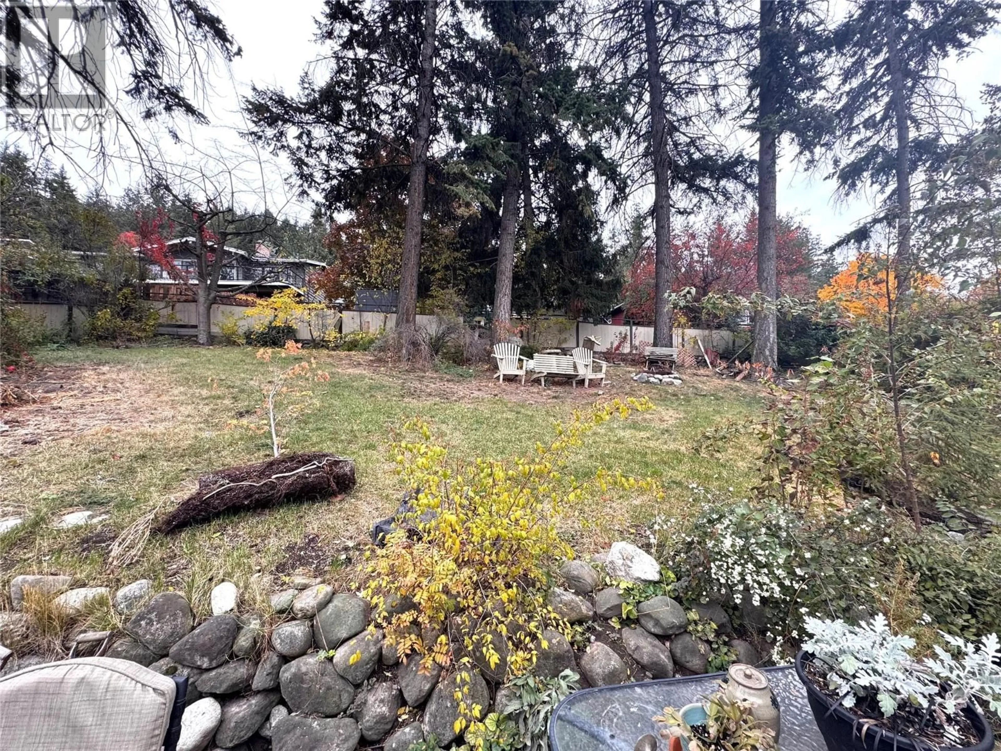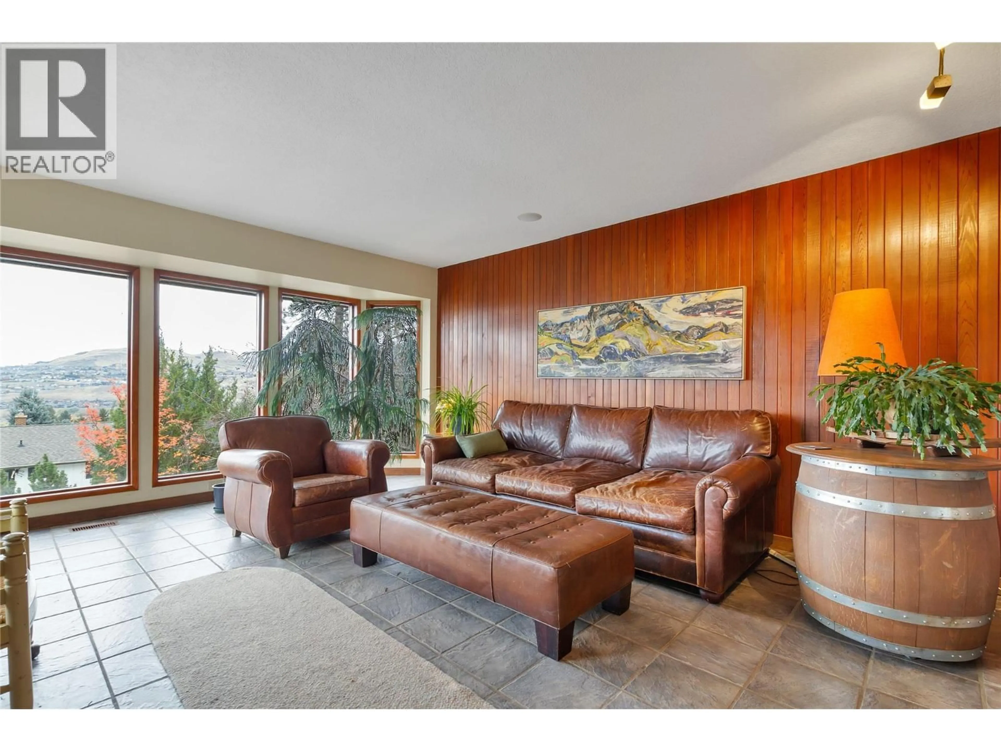11700 PALFREY DRIVE WEST, Coldstream, British Columbia V1B1A8
Contact us about this property
Highlights
Estimated valueThis is the price Wahi expects this property to sell for.
The calculation is powered by our Instant Home Value Estimate, which uses current market and property price trends to estimate your home’s value with a 90% accuracy rate.Not available
Price/Sqft$338/sqft
Monthly cost
Open Calculator
Description
This amazing 3 bed 3 bath house in a very established sought after area of Coldstream is ready for its new family. The upper level of the home contains a huge living room with a brick wall and hearth complete with a gas fireplace and amazing views of Kalamalka lake and the mountains beyond. The dedicated dining room will be able to support that massive table for holiday gatherings and, did I mention the view? The kitchen is bright and huge with ample counter space and a skylight. The sitting nook adjacent to the kitchen has access to the deck and the super quiet backyard for kids and pets to enjoy. The upper level also contains 2 great sized kids rooms and a full bath. The primary bedroom completes the upper level with enough room for a king sized bed, side tables and dressers. There is a 3 piece ensuite adjacent to the primary bedroom with built in closets. The large foyer with brick accent wall with greet you as you come home. The lower level contains a roughly 300 sq ft room which was used in the past as a recreation room/gym. There is also a workshop, laundry area and a 3 piece bath. This house could be suited with a one bed bachelor suite leaving the workshop as a recreation room for the upstairs. You could also suite the complete downstairs having two separate spaces. Nothing but options. (id:39198)
Property Details
Interior
Features
Lower level Floor
3pc Bathroom
Workshop
18' x 14'Laundry room
11' x 8'Exterior
Parking
Garage spaces -
Garage type -
Total parking spaces 6
Property History
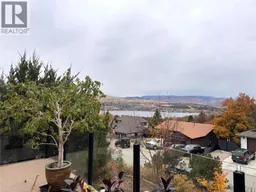 50
50
