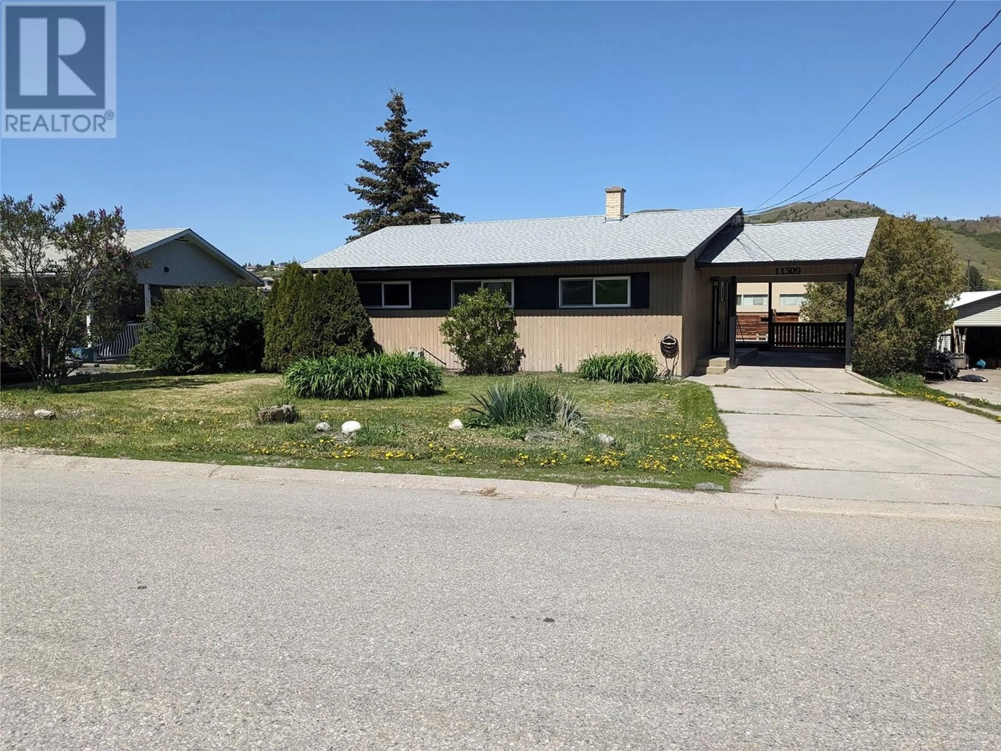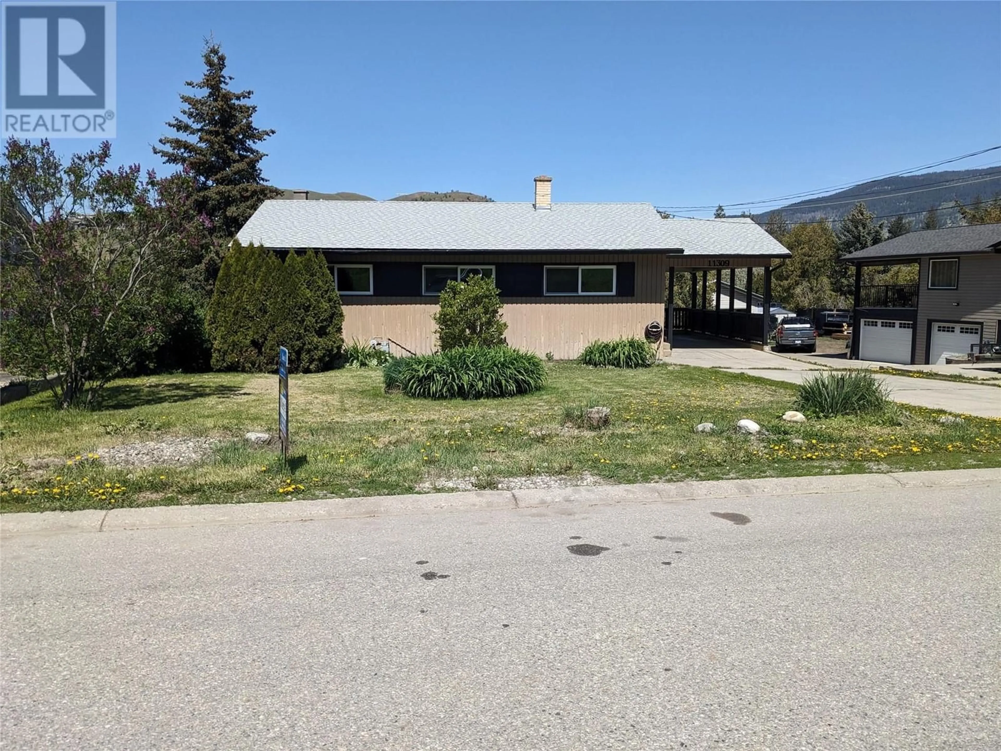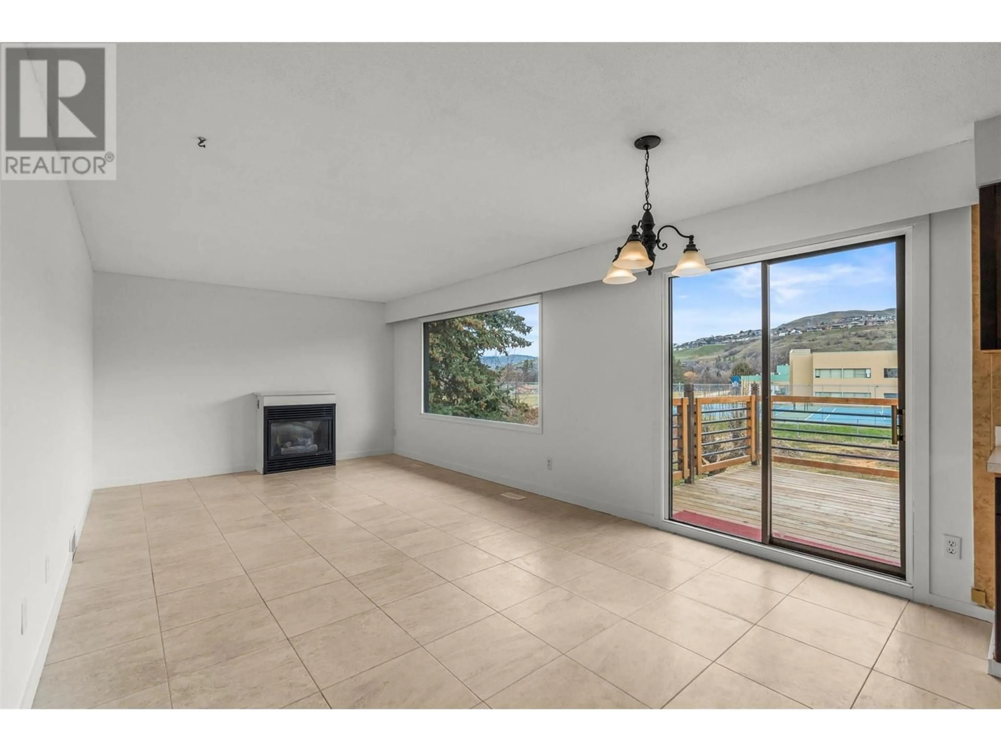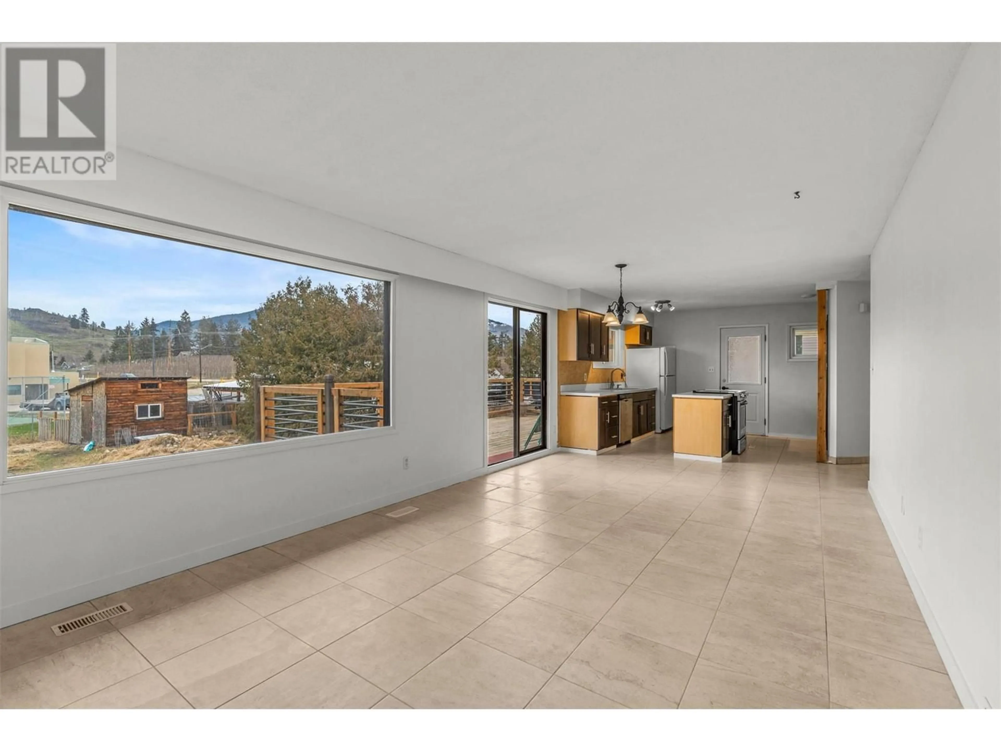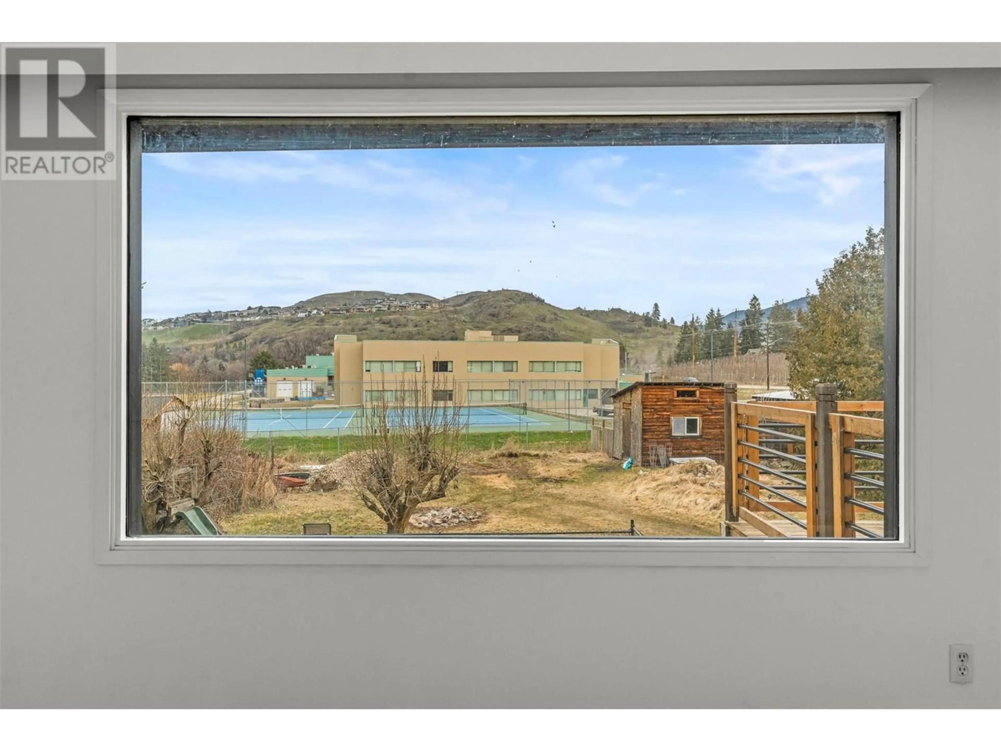11309 TASSIE DRIVE, Coldstream, British Columbia V1B1H3
Contact us about this property
Highlights
Estimated ValueThis is the price Wahi expects this property to sell for.
The calculation is powered by our Instant Home Value Estimate, which uses current market and property price trends to estimate your home’s value with a 90% accuracy rate.Not available
Price/Sqft$241/sqft
Est. Mortgage$2,147/mo
Tax Amount ()$3,234/yr
Days On Market24 days
Description
Smart investment in prime Coldstream location. Welcome to the best-priced home in Coldstream, offering an unbeatable combo of affordability, location, & potential. This is an opportunity to own in one of the Okanagan’s most desirable areas at a price that’s simply unmatched. Located within the catchment of the #1 ranked elementary school in the North Okanagan, this 5-bed, 2-bath home is also just a short walk to Kal Park, where world-class mountain biking, hiking, & swimming await. It’s just 14 min on foot to the iconic Kal Beach & minutes to elementary & secondary schools. Set on a flat 0.3-acre lot w/ ample parking, room for RV or boat, & multi-unit zoning—opening the door to add a carriage house. Inside, enjoy a freshly painted, open layout that connects the kitchen, dining, & living room, flowing out to a sunny deck. Upstairs has 3 beds & a full bath, & basement features 2 beds, a bath, family room w/ fireplace, & separate entrance—ideal for a mortgage helper or in-law suite. Peaceful, family-oriented neighborhood offers low crime, no urban encampments, & a true sense of community with friendly neighbors. Whether you move in & enjoy the lifestyle right away, or update the home over time, you’re buying into a location that can’t be replicated—especially not at this price point. The backyard is a dream w/ fruit trees, a chicken coop, a shed, & fenced space for pets or small animals. Quick possession available. This is more than a house—it’s a smart move for your family. (id:39198)
Property Details
Interior
Features
Basement Floor
Laundry room
11'4'' x 12'10''Primary Bedroom
17'10'' x 15'1''Family room
14'3'' x 11'2''3pc Bathroom
5'4'' x 7'6''Exterior
Parking
Garage spaces -
Garage type -
Total parking spaces 4
Property History
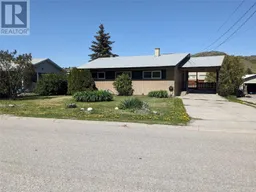 37
37
