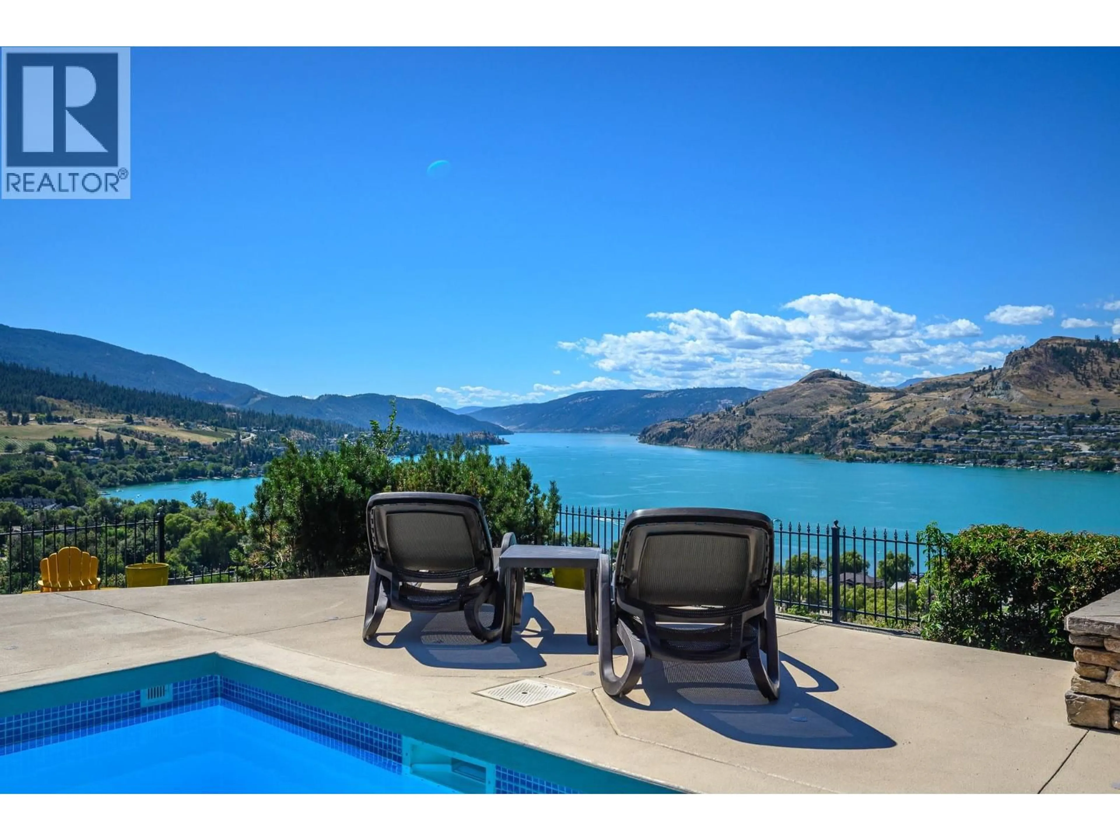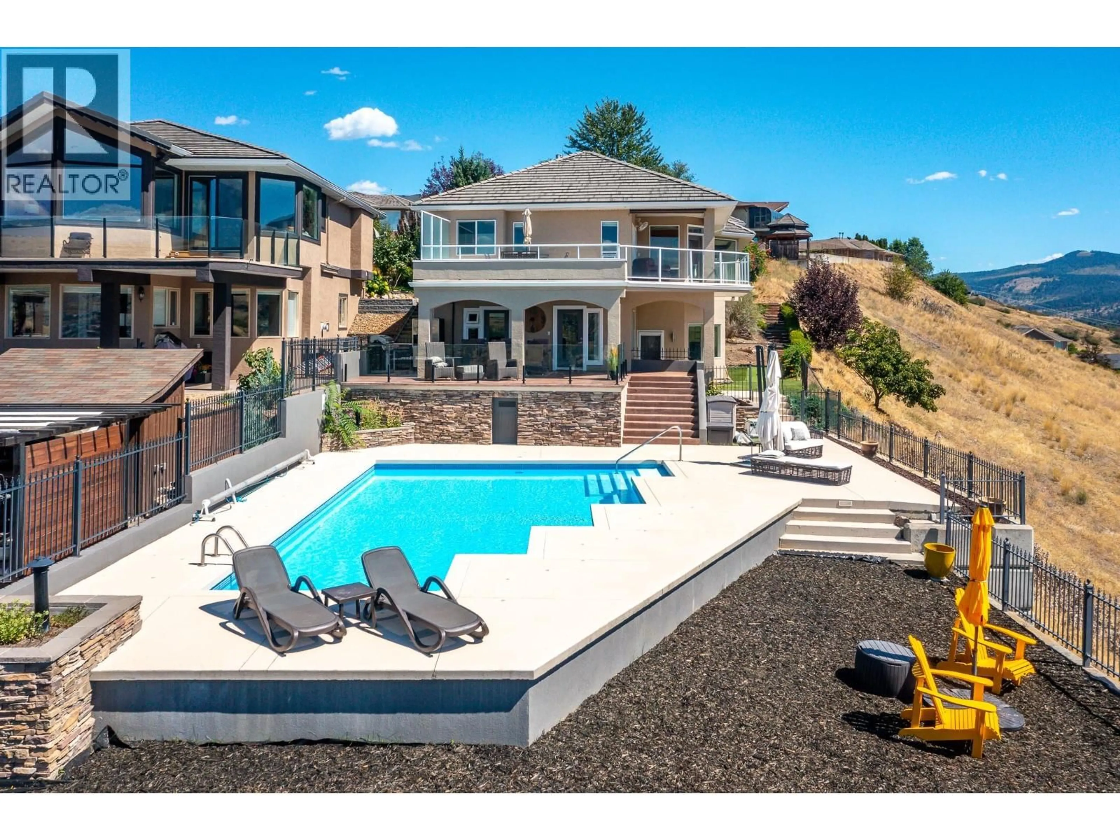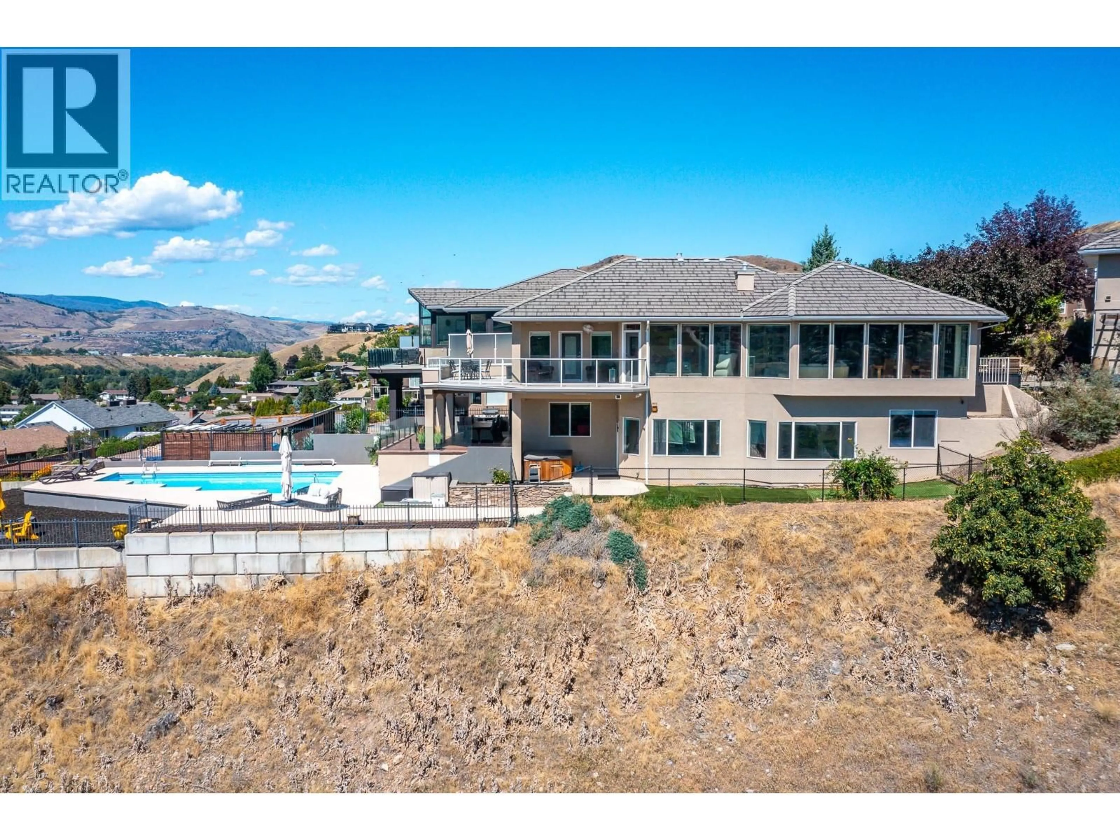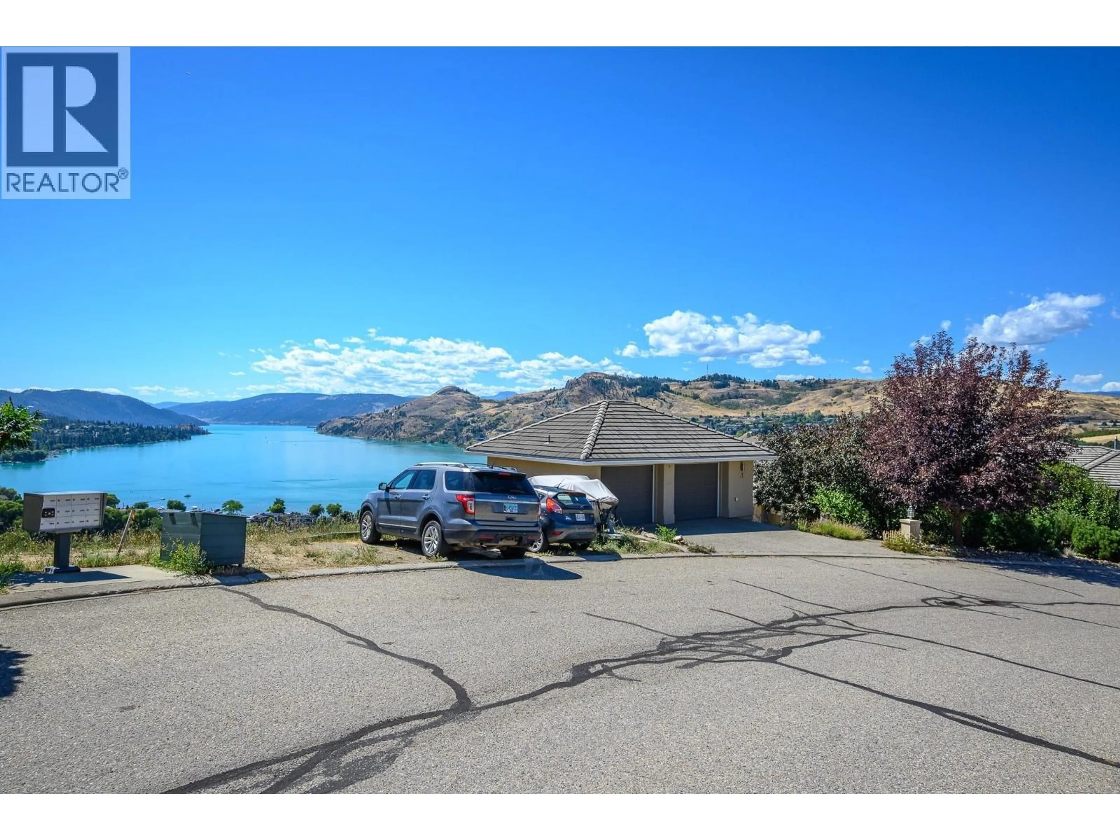11 BAYVIEW HEIGHTS, Coldstream, British Columbia V1B2B9
Contact us about this property
Highlights
Estimated valueThis is the price Wahi expects this property to sell for.
The calculation is powered by our Instant Home Value Estimate, which uses current market and property price trends to estimate your home’s value with a 90% accuracy rate.Not available
Price/Sqft$504/sqft
Monthly cost
Open Calculator
Description
Perched above the ever changing waters of Kalamalka Lake, this 4-bedroom, 3.5-bath executive home offers an unparalleled 270 degree view over the lake, the surrounding hills and mountains. Set in a quiet bare-land strata community, the property is designed to celebrate its extraordinary setting—indoors and out. A custom concrete pool with spacious pool deck and attached sundeck creates an outstanding outdoor living space perfect for summer days and evening entertaining. Inside, the open-concept main level showcases an island kitchen with granite counters, stainless steel appliances, breakfast bar, and solid hardwood floors, open to the spacous dining and family rooms. Soaring vaulted ceilings and expansive windows frame the views, while sliding doors open to a lake-facing sundeck. The king-sized primary suite features an updated ensuite with soaker tub, separate glass shower, and a beautifully crafted custom walk-in closet. A versatile flex room on the main could serve as a second bedroom or an impressive home office. The lower level is designed for connection and fun, with a spacious rec room, cozy bar area, and direct access to the covered patio and pool deck. Two large bedrooms make it a perfect retreat for teens or guests. Additional features include a detached double garage with garden suite and storage below, plus ample on-site parking. A rare opportunity to live in a thoughtfully designed home where every detail maximizes both comfort and breathtaking natural beauty. (id:39198)
Property Details
Interior
Features
Basement Floor
Other
9'11'' x 16'9''Utility room
11'6'' x 11'3pc Bathroom
11'4'' x 11'Den
13'7'' x 10'3''Exterior
Features
Parking
Garage spaces -
Garage type -
Total parking spaces 7
Condo Details
Inclusions
Property History
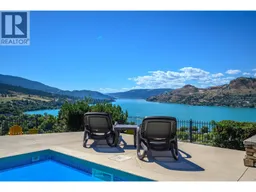 73
73
