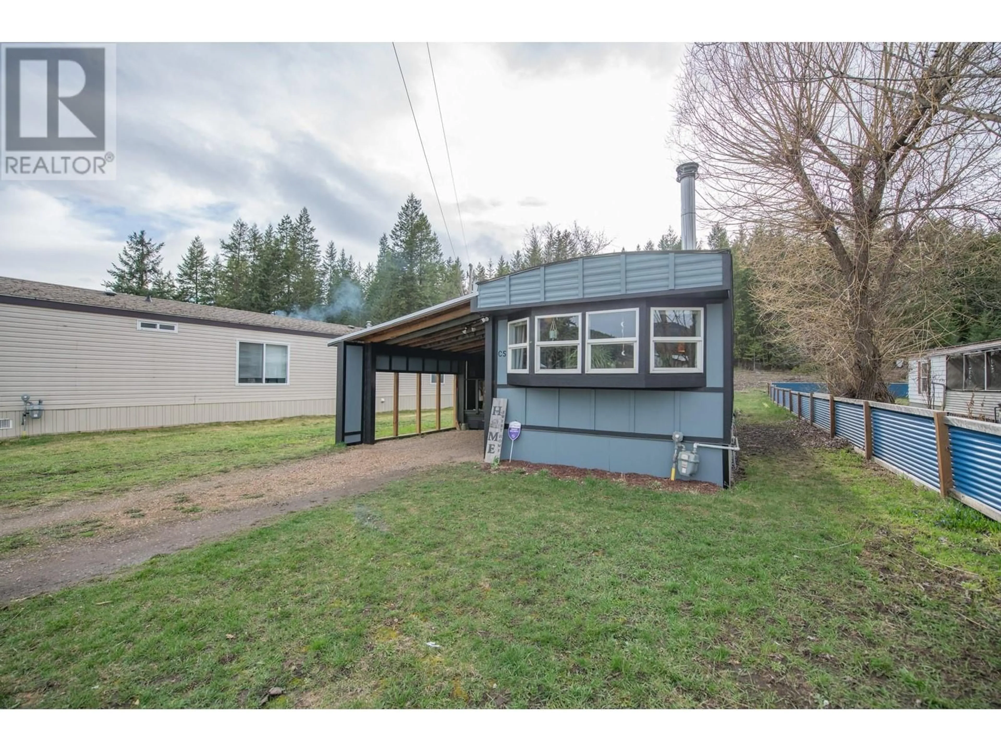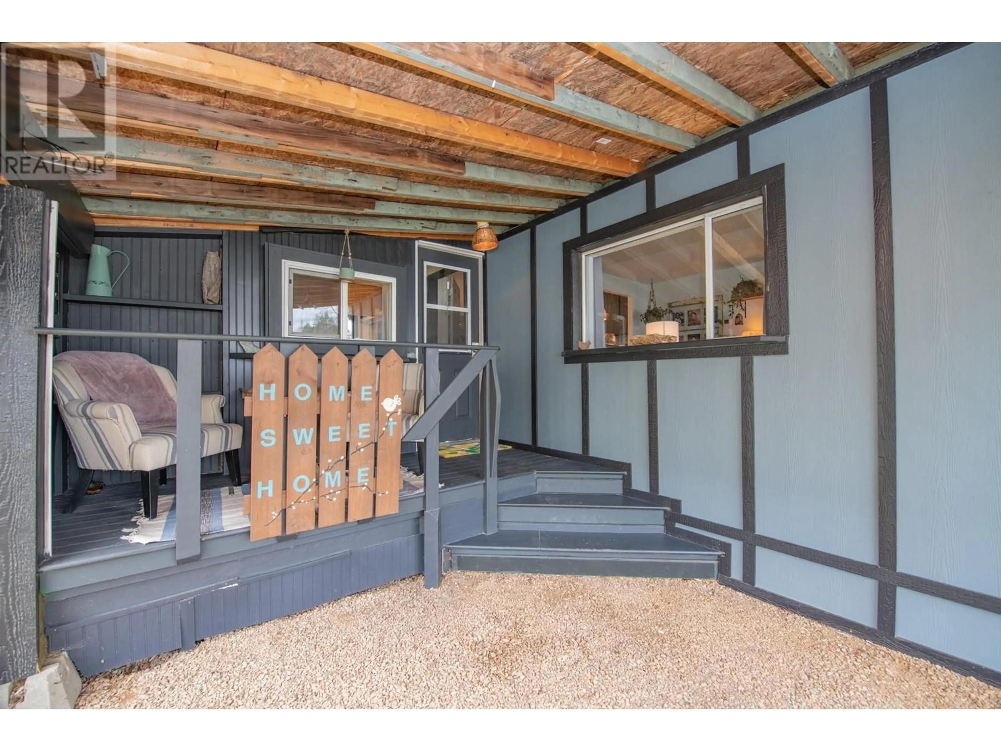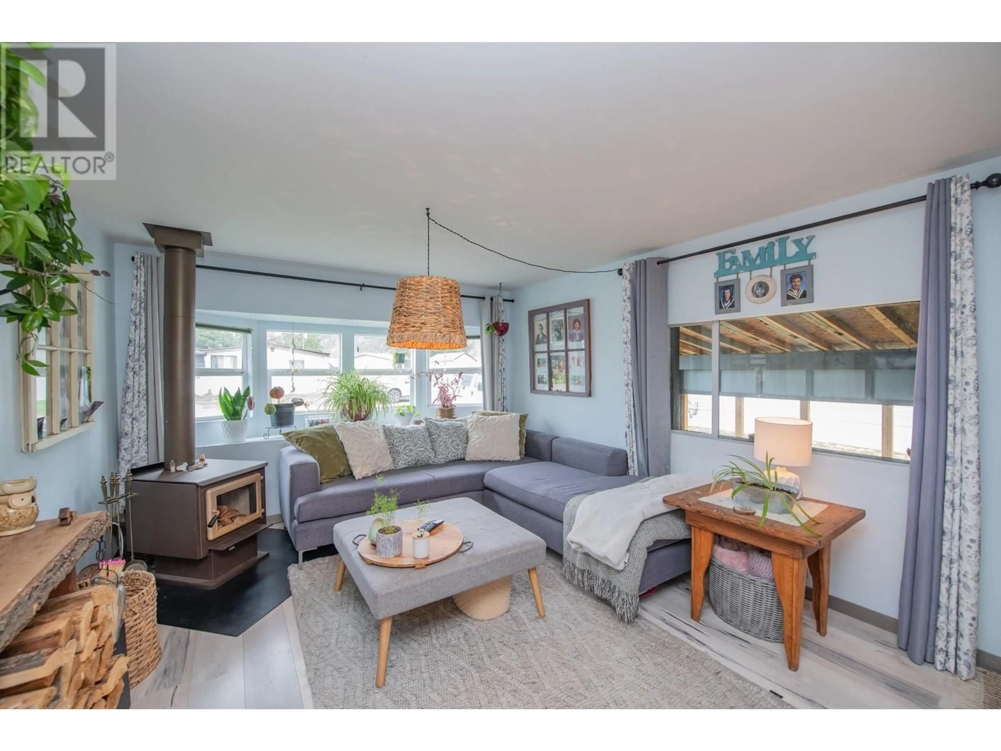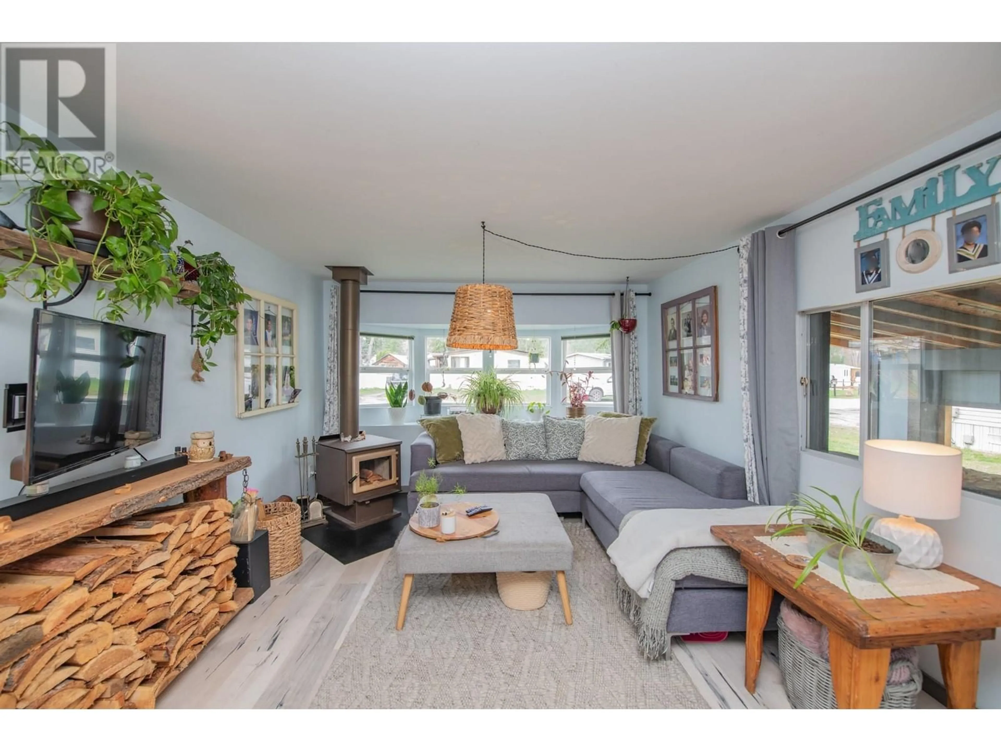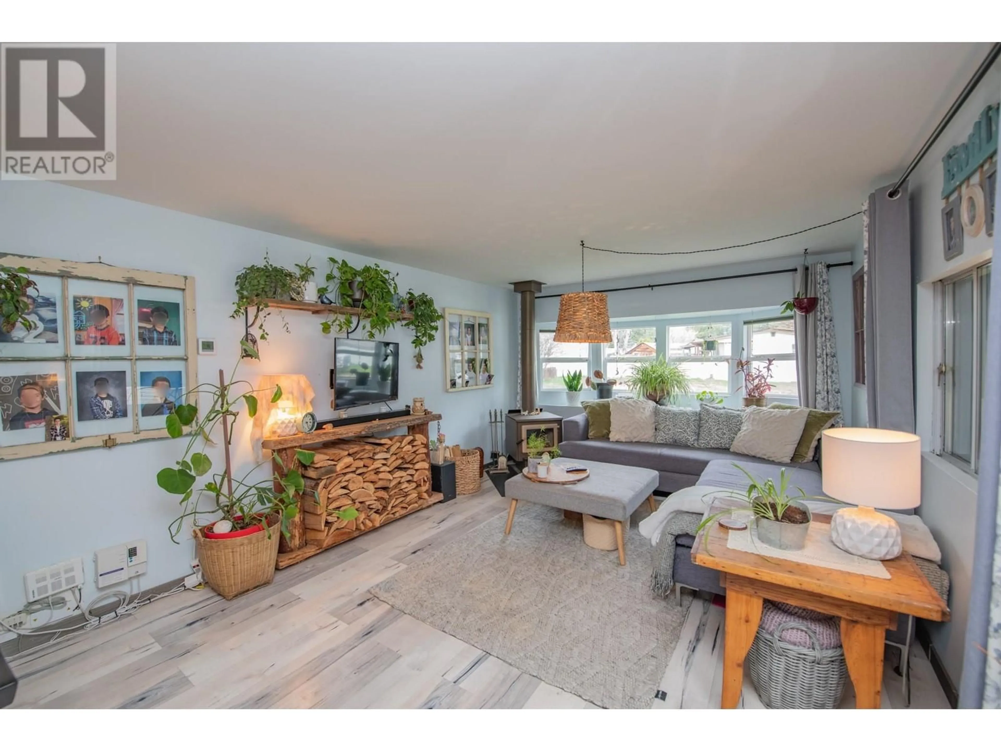C5 - 446 MABEL LAKE ROAD, Lumby, British Columbia V0E2G5
Contact us about this property
Highlights
Estimated ValueThis is the price Wahi expects this property to sell for.
The calculation is powered by our Instant Home Value Estimate, which uses current market and property price trends to estimate your home’s value with a 90% accuracy rate.Not available
Price/Sqft$193/sqft
Est. Mortgage$724/mo
Maintenance fees$477/mo
Tax Amount ()$350/yr
Days On Market8 days
Description
Welcome to a place that feels like home the moment you arrive. Step into this beautifully updated & well cared for home, where comfort, charm & functionality come together seamlessly. Recently enhanced with new hardi siding, fresh trim, new skirting several new windows, this home has undergone a thoughtful exterior transformation that not only boosts curb appeal but also ensures long lasting durability. Fresh exterior & interior paint give the entire home a clean, bright & move in ready feel. Inside, you’ll discover a great layout featuring 2 bedrooms with a bright & practical bathroom.The inviting living room centers around a cozy wood stove, perfect for creating a warm ambiance during cooler months. At the front of the home, a covered porch invites you to enjoy your morning coffee or wind down in the evening. A carport offers convenient, covered parking. One of the standout features of this home is the backyard, which backs onto greenspace, offering a peaceful setting to relax. Additional highlights include a large bonus/mudroom perfect for hobbies, work from home needs or extra storage, & a rear storage room for tools, gear, or seasonal items. Modern updates like a newer furnace and a 2021 CSA label ensure improved energy efficiency & peace of mind. Ideally located just 5 mins from Lumby & 25 mins from Vernon, you'll enjoy the balance of quiet rural living with easy access to amenities. This home blends warmth, style, & practicality & is ready to welcome its next chapter. (id:39198)
Property Details
Interior
Features
Main level Floor
Laundry room
4'8'' x 6'6''Storage
7' x 14'Other
7' x 15'Living room
16'10'' x 11'6''Exterior
Parking
Garage spaces -
Garage type -
Total parking spaces 2
Condo Details
Inclusions
Property History
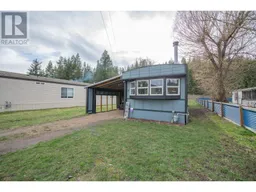 38
38
