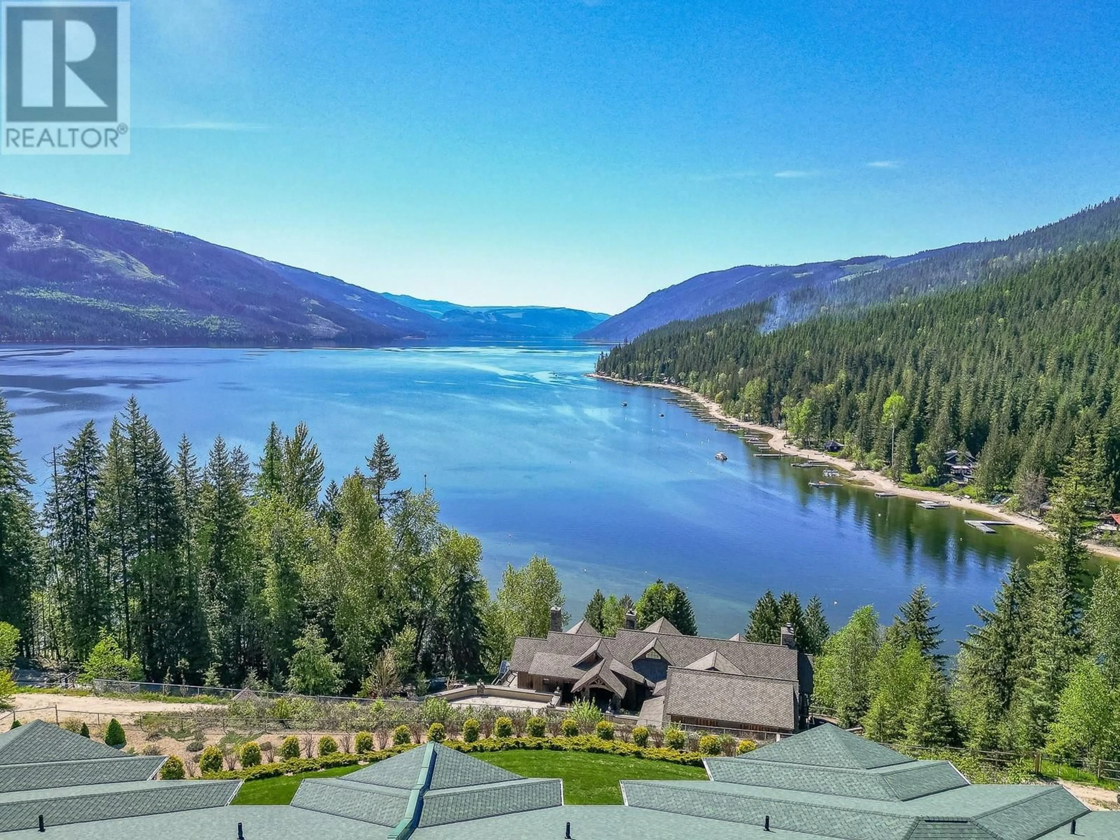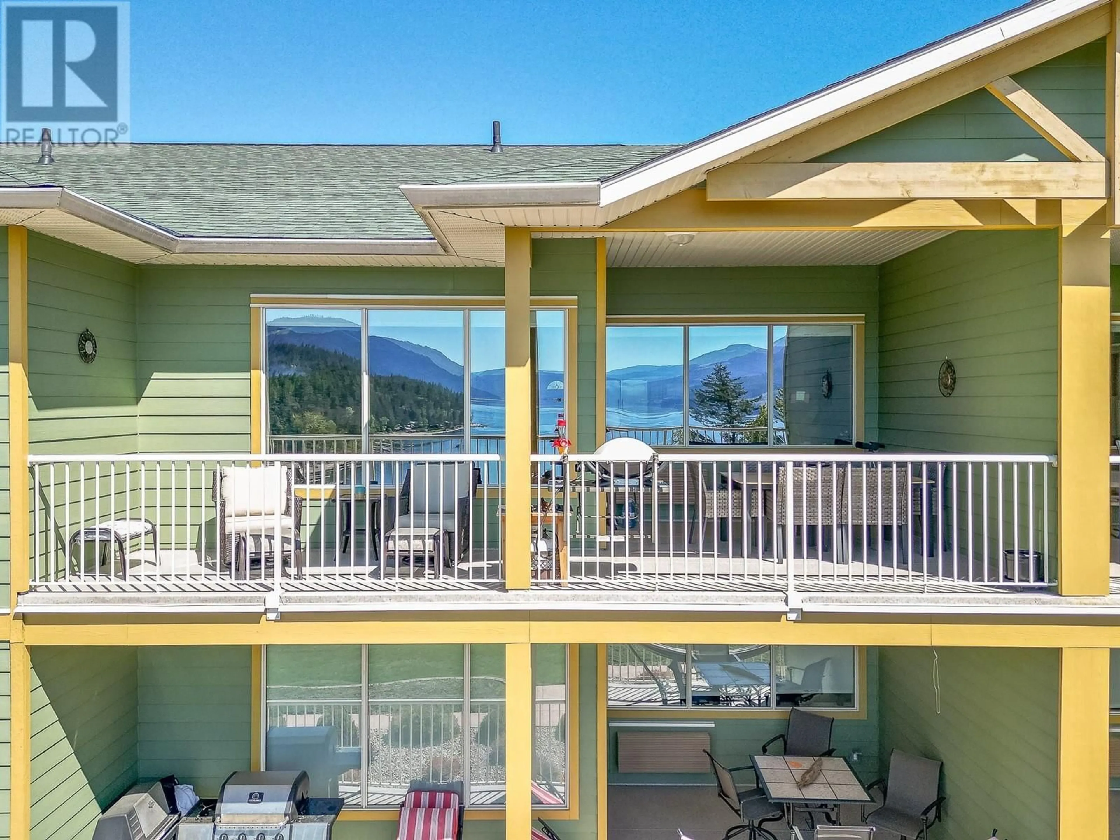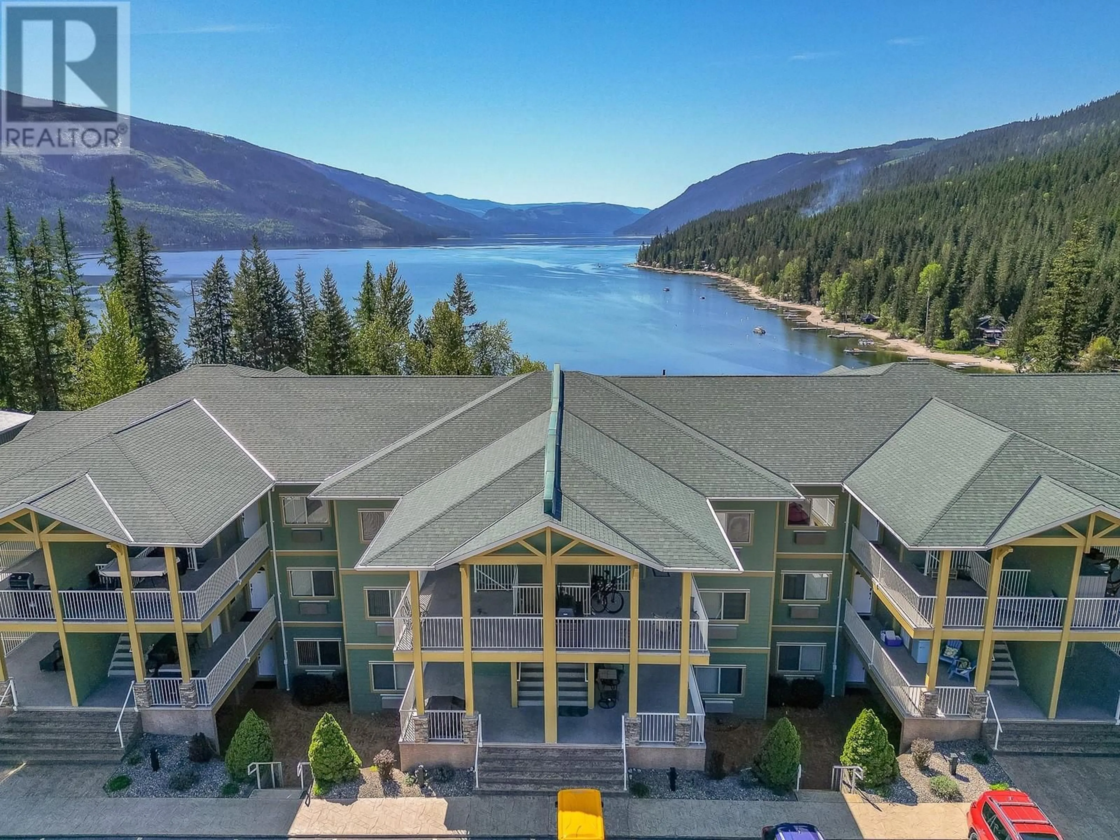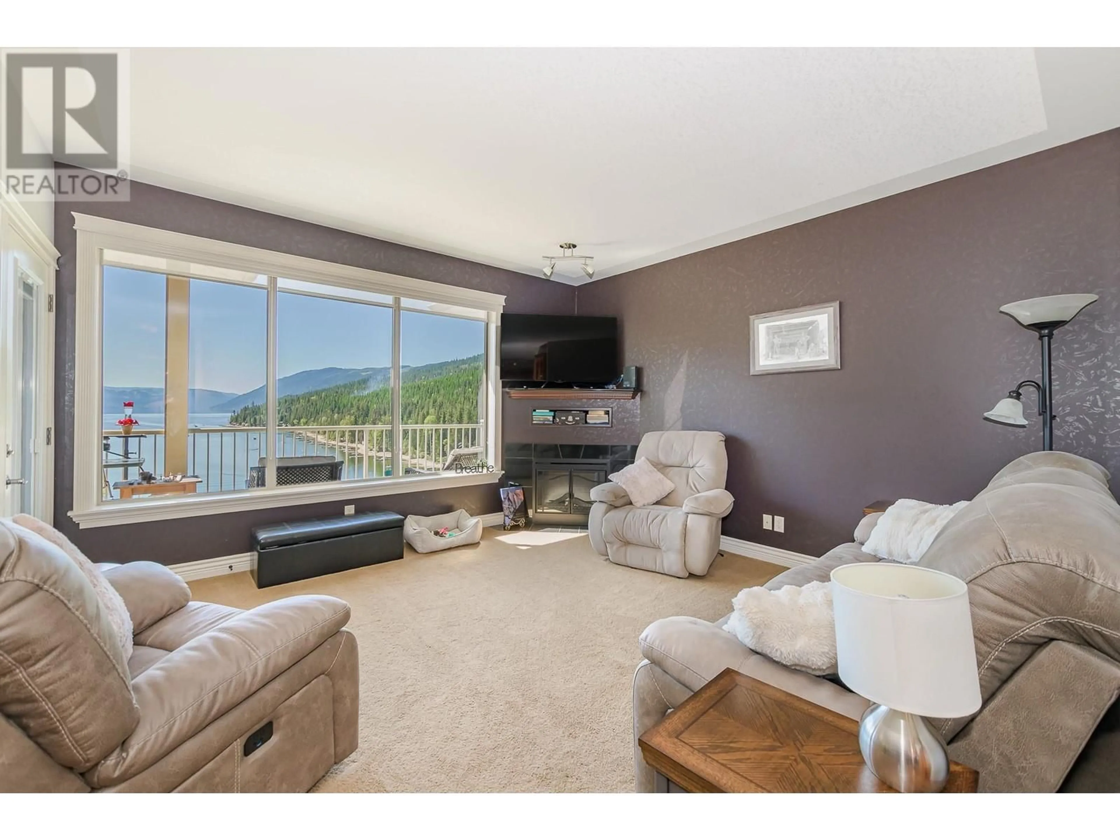A304 - 3460 PARKWAY ROAD, Enderby, British Columbia V0E1V5
Contact us about this property
Highlights
Estimated valueThis is the price Wahi expects this property to sell for.
The calculation is powered by our Instant Home Value Estimate, which uses current market and property price trends to estimate your home’s value with a 90% accuracy rate.Not available
Price/Sqft$408/sqft
Monthly cost
Open Calculator
Description
Experience luxurious lakeside living at its finest at Lakeside Estates, an exclusive, gated golf cart community at stunning Mabel Lake. This 3rd floor, 2 bdrm, 2-bath fully furnished unit offers resort-style comfort with access to a pool, hot tub, and immaculately landscaped grounds—all just moments from boating, fishing, water skiing, kayaking, golfing, and scenic walking trails. Step inside to find high-end finishes throughout, from granite countertops and maple cabinetry in the gourmet kitchen to top-of-the-line stainless steel appliances and a hidden pantry behind a custom etched glass door. The open-concept layout boasts 9-ft ceilings, expansive windows, and a cozy living area complete with an oversized couch, fireplace, TV, and views of the lake. Entertain or unwind on the oversized, covered back deck while enjoying stunning lake and mountain views. The dreamy primary suite is a true retreat with a custom walk-in closet and a spa-inspired ensuite featuring a jetted soaker tub, glass rain shower, and in-floor heating. This unit has been lovingly maintained and includes a stacking washer/dryer, storage area, and a second large covered deck at the front of the unit. Whether you're dining at Mabel Lake Golf & Country Club, spending summer days on the water, or enjoying winter activities like sledding and cross-country skiing, this is a year-round haven for relaxation and recreation. Move-in ready and packed with luxury—this is your carefree Mabel Lake getaway. (id:39198)
Property Details
Interior
Features
Main level Floor
4pc Bathroom
6'6'' x 9'4''Storage
7'4'' x 9'6''Dining room
9'11'' x 11'2''Living room
14' x 15'11''Exterior
Features
Parking
Garage spaces -
Garage type -
Total parking spaces 1
Condo Details
Amenities
Clubhouse
Inclusions
Property History
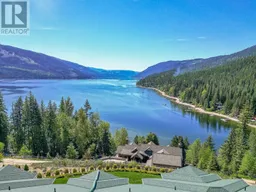 49
49
