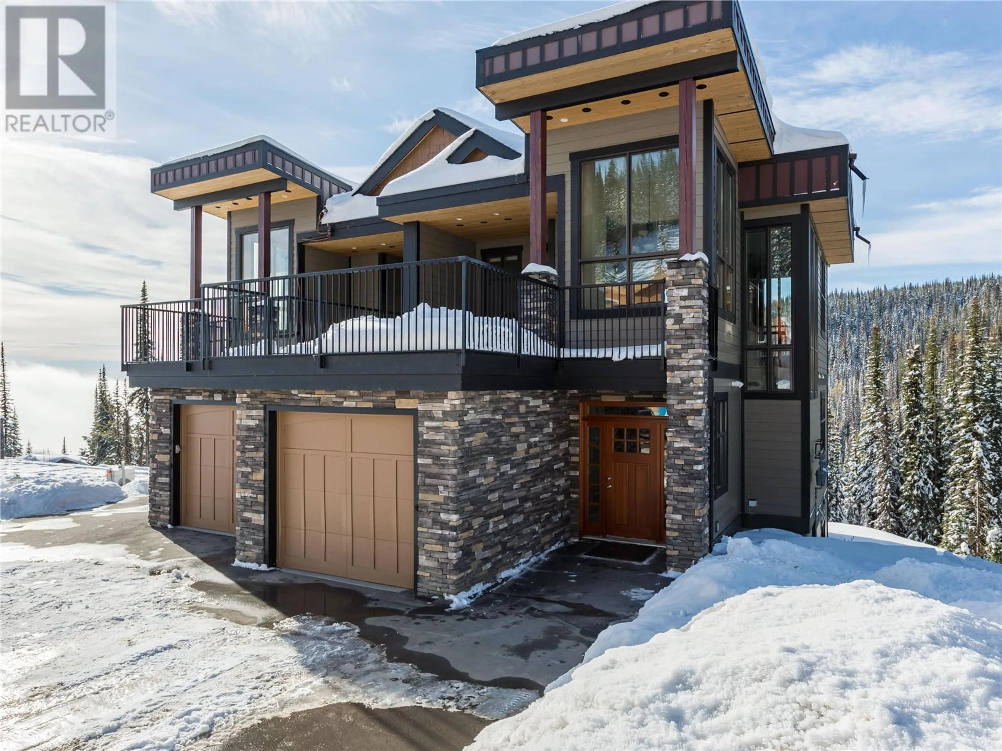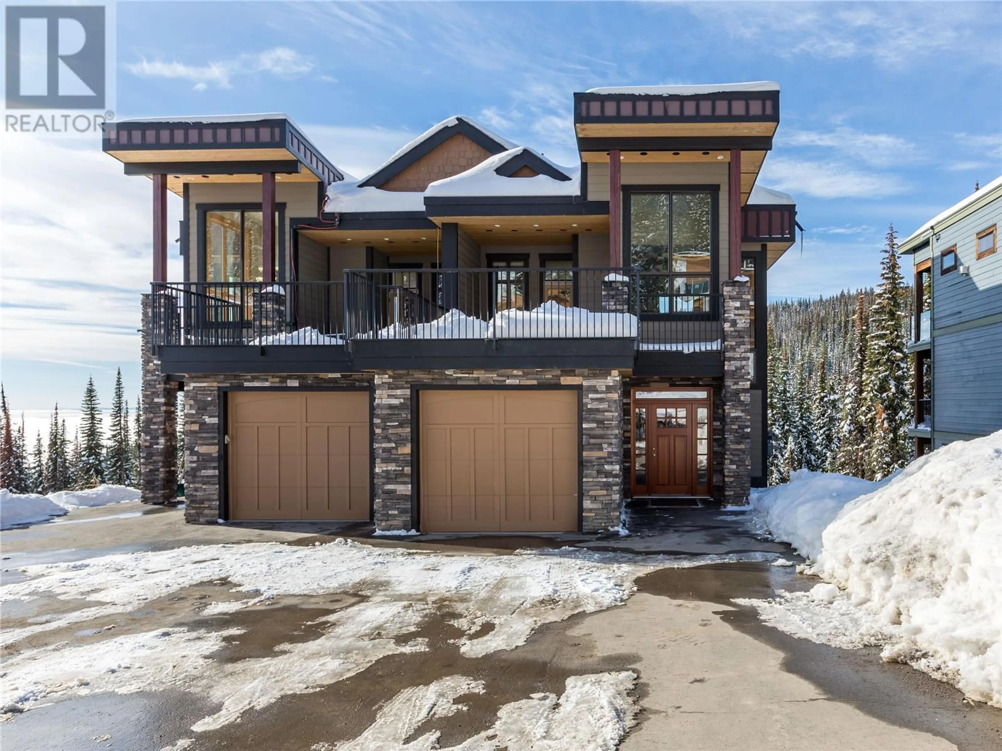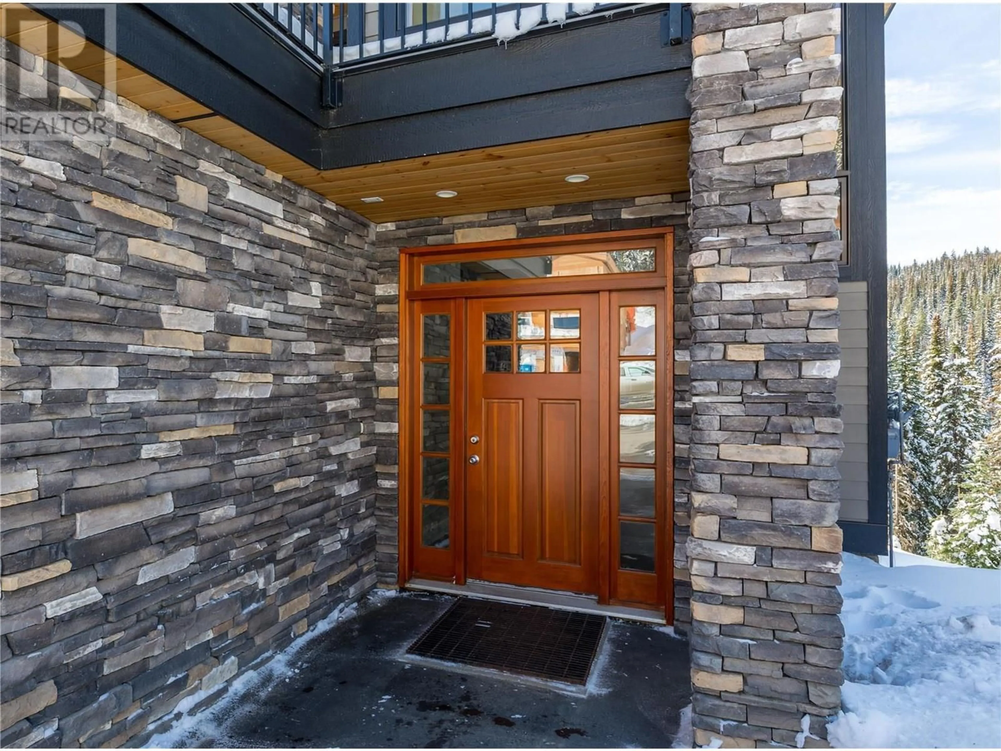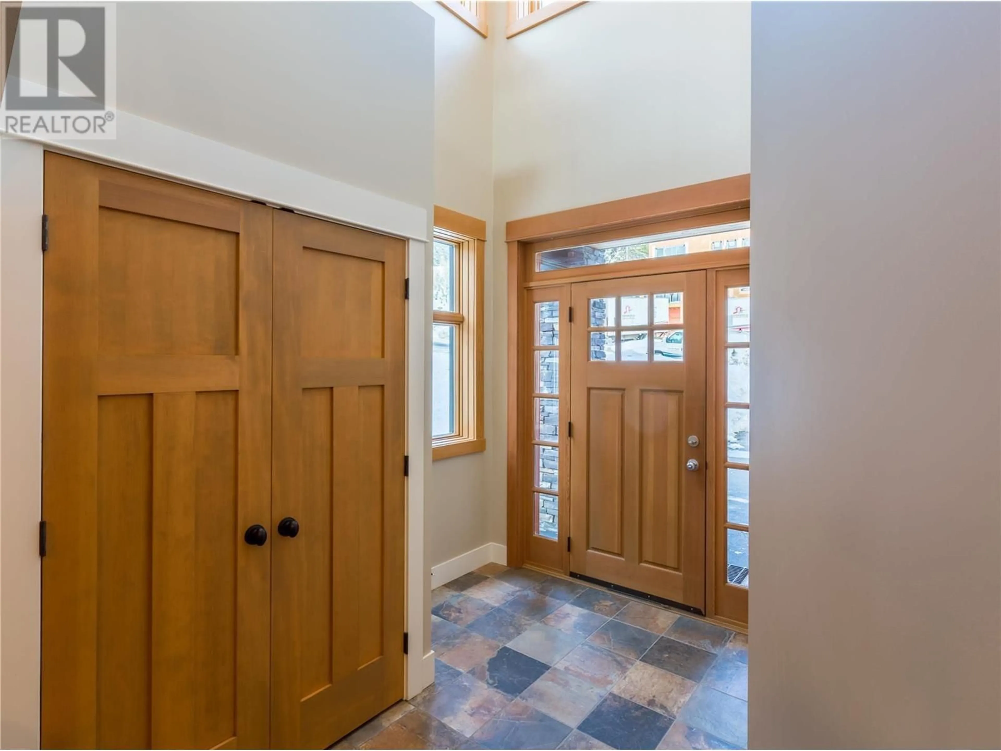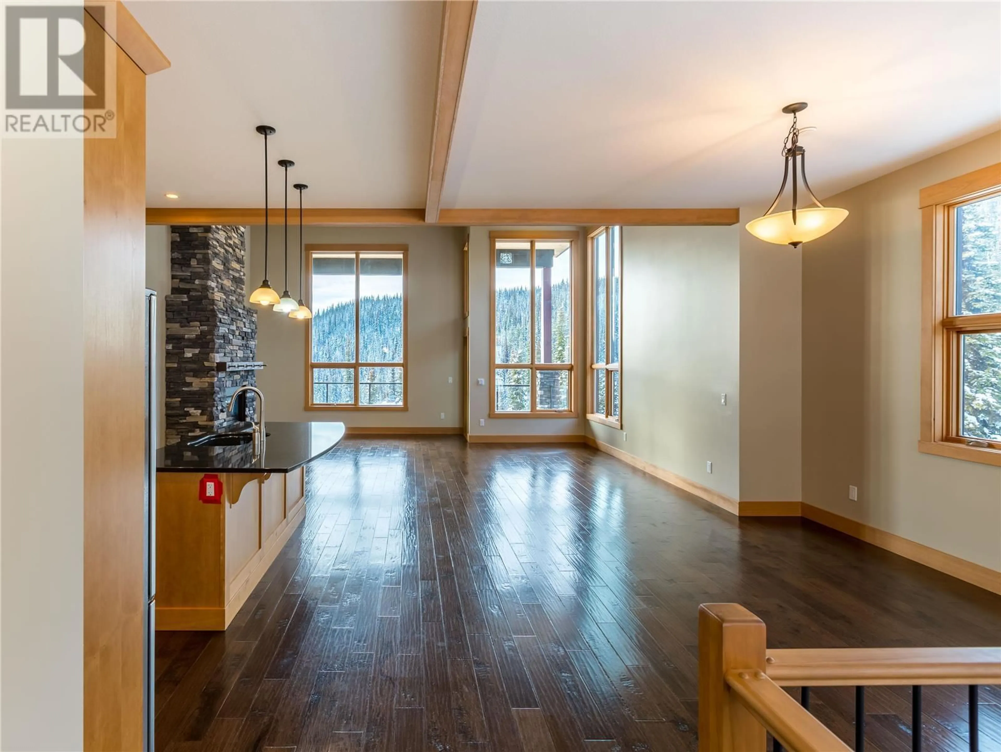9966 PURCELL DRIVE, Silver Star, British Columbia V1B3M1
Contact us about this property
Highlights
Estimated valueThis is the price Wahi expects this property to sell for.
The calculation is powered by our Instant Home Value Estimate, which uses current market and property price trends to estimate your home’s value with a 90% accuracy rate.Not available
Price/Sqft$383/sqft
Monthly cost
Open Calculator
Description
Located in The Ridge at Silver Star Mountain Resort, this beautifully maintained three-bedroom, 3.5-bathroom home offers sweeping mountain views and a refined alpine lifestyle. The main living area sits on the top floor, designed to capture maximum sunlight and stunning vistas through expansive windows. Soaring 16-foot ceilings and a floor-to-ceiling rock-faced gas fireplace add dramatic warmth and character, while quality wood finishes throughout create a timeless mountain aesthetic. The spacious primary bedroom features a two-way gas fireplace shared with the ensuite, which includes a jetted soaker tub, separate shower, and private water closet—creating a peaceful retreat after a day on the slopes. The lower level includes a large open-concept family room—perfect for relaxing or entertaining guests. The home is designed with both function and comfort in mind, ideal for full-time living or a high-end vacation getaway. Efficient hot water heating keeps the home cozy year-round, and the wide, nearly level paved driveway provides easy access in all seasons. The property is in excellent condition and easy to show, with the added bonus of the owner living next door full-time. No GST is payable, making this a rare and valuable opportunity to own in one of Silver Star’s most desirable neighbourhoods. Whether you're looking for a luxury retreat or a year-round residence, this home delivers quality, comfort, and location. (id:39198)
Property Details
Interior
Features
Second level Floor
Kitchen
14'5'' x 12'0''Great room
19'0'' x 22'0''Other
12'4'' x 8'3''2pc Bathroom
7'10'' x 8'6''Exterior
Parking
Garage spaces -
Garage type -
Total parking spaces 5
Condo Details
Inclusions
Property History
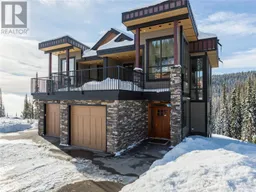 38
38
