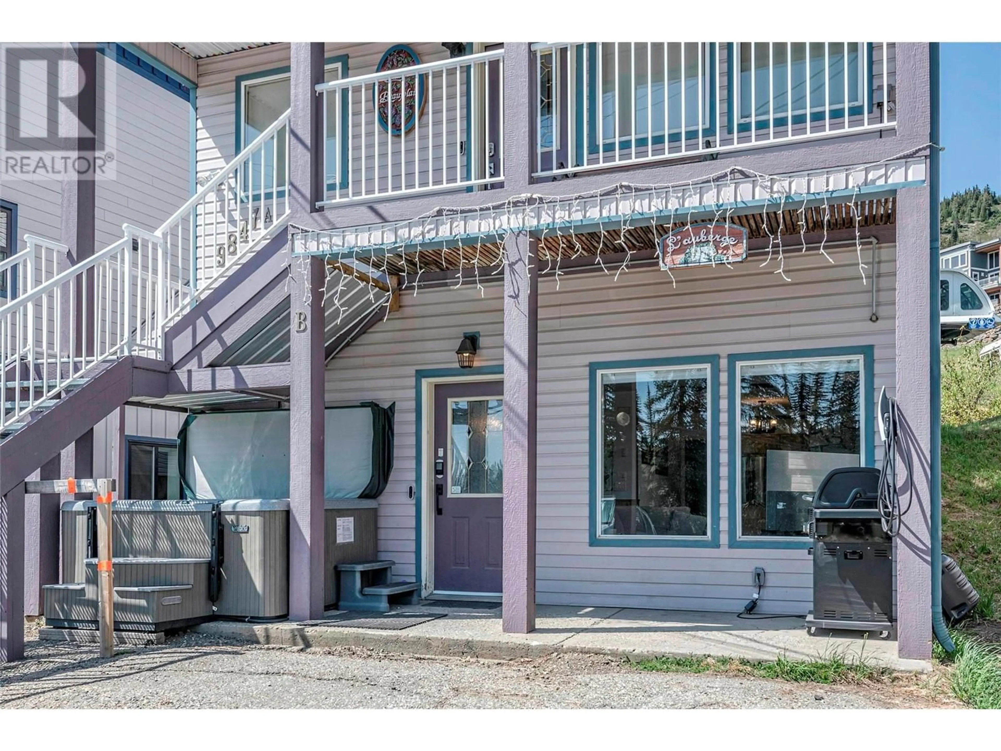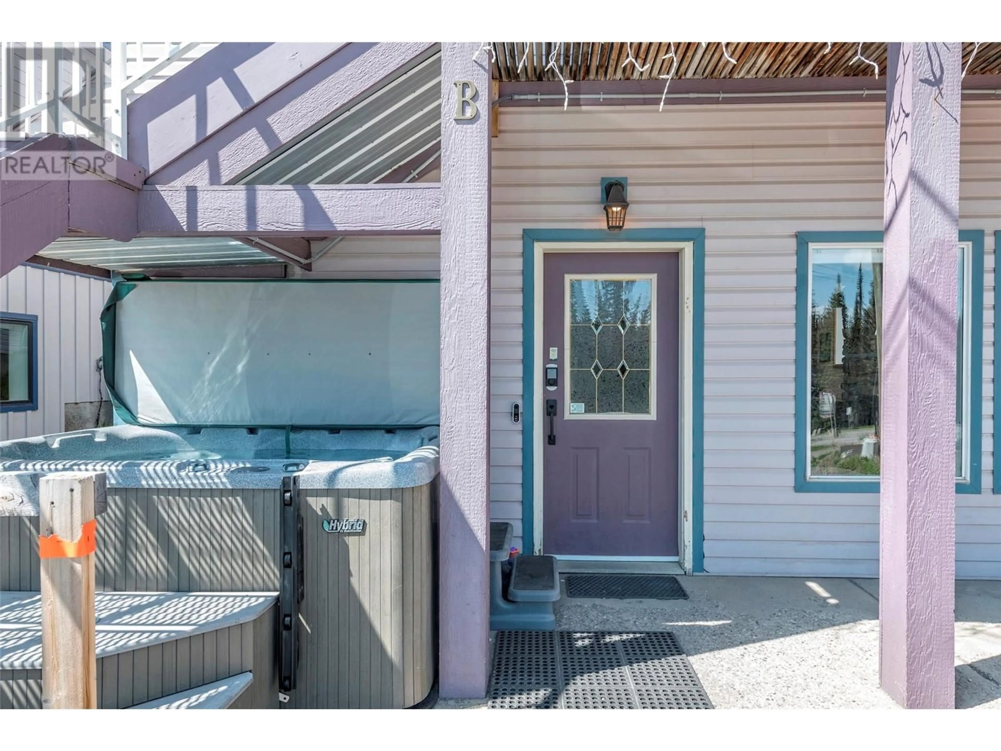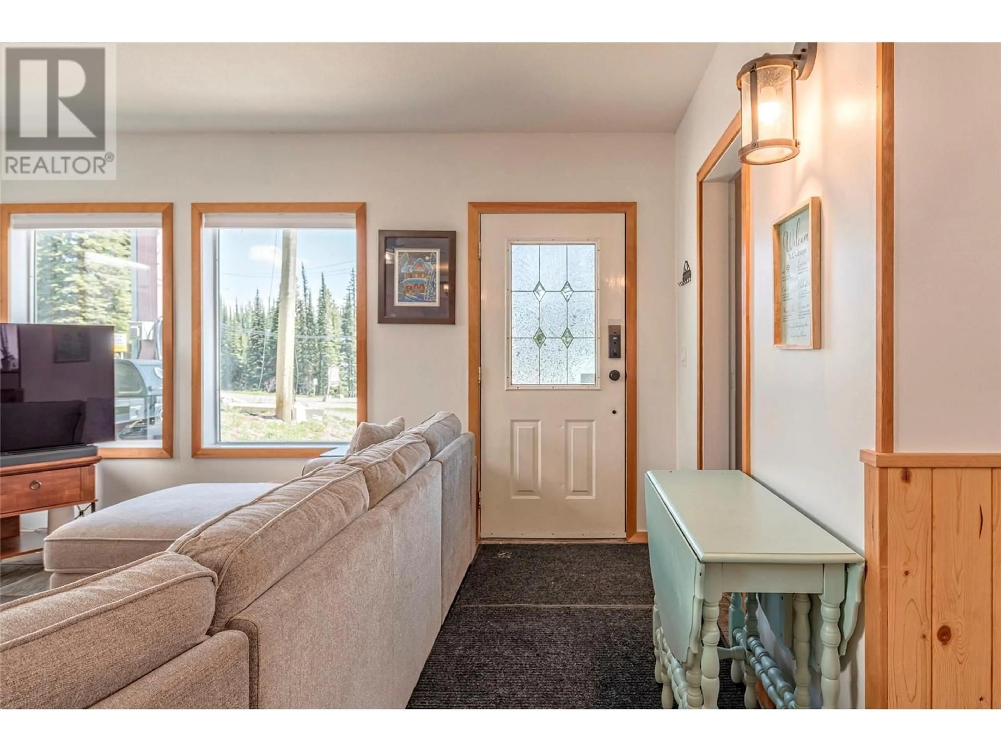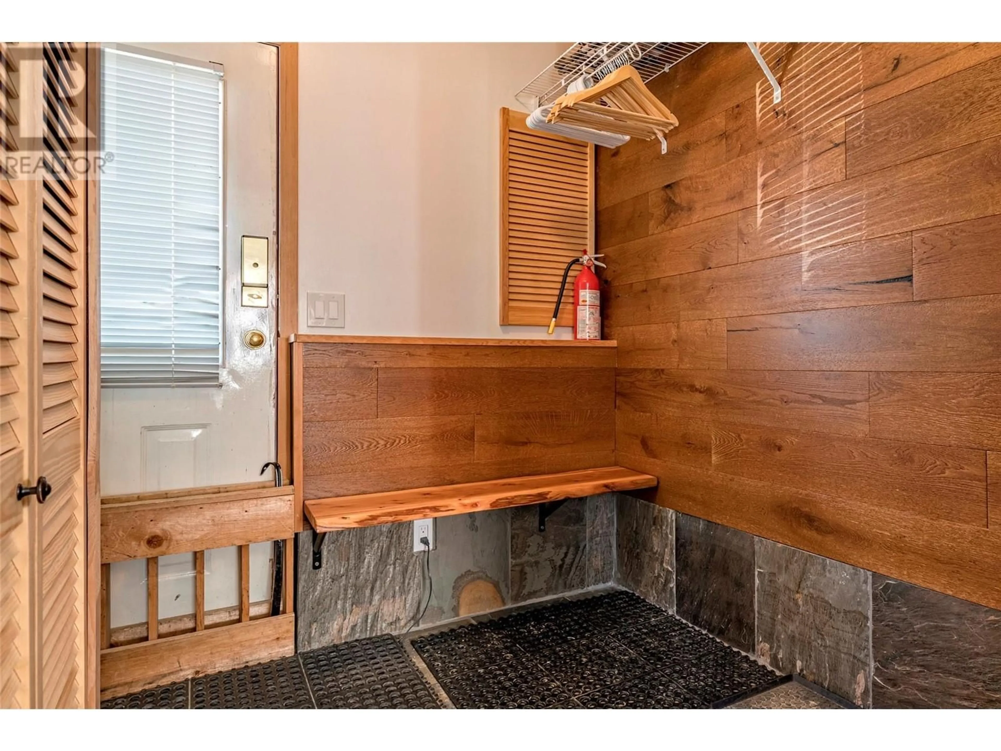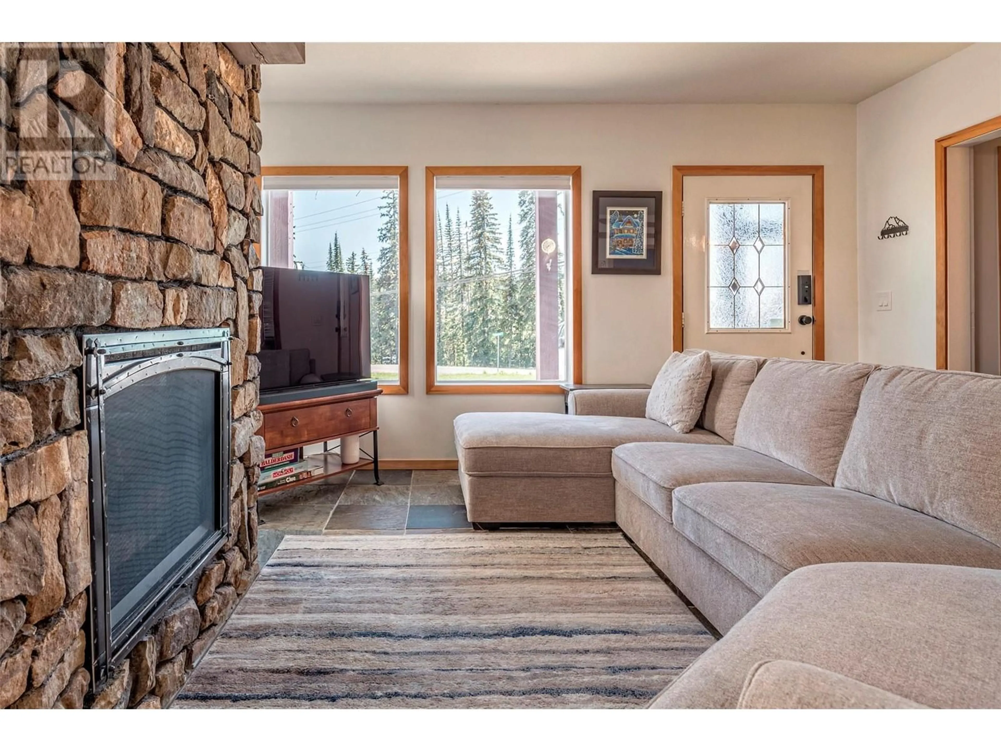B - 9847 PINNACLES ROAD, Silver Star, British Columbia V1B3M1
Contact us about this property
Highlights
Estimated ValueThis is the price Wahi expects this property to sell for.
The calculation is powered by our Instant Home Value Estimate, which uses current market and property price trends to estimate your home’s value with a 90% accuracy rate.Not available
Price/Sqft$748/sqft
Est. Mortgage$3,004/mo
Tax Amount ()$2,204/yr
Days On Market38 days
Description
Now have and Accepted offer, regular SR to be removed April 22. Rare opportunity of one of the best suites at Silver Star. Terrific 2 bedroom 2 bath suite ideally located right at the bottom of the Alpine Meadows chair. Perfect location with effortless ski in and ski out and centrally located and just a short walk to either the heart of the village, tube town or the pond. The home is a spacious and very well appointed 934 square foot home with a roomy open floorplan that is sure to please. Lots of renovations and upgrades including engineered hardwood and slate floors, heated bath and ski room floor, shaker style cabinets, solid surface counters with undermount sink, new stone floor to ceiling fireplace, new blinds, new light fixtures, and lots lots more. Thoughtful and practical floorplan with lots of storage room and easy access to the private hot tub and exterior ski lockers. Level entry and no stairs to climb. Technically a 2 unit strata but no strata fees and functions like a duplex with a simple 1/3, 2/3 cost ( house insurance) share with the other owner. Live in, lock and leave or great rental revenue when not using yourself. Rental revenue available on request. GST will apply or purchase as a GST registrant if you continue to rent. Call for more info or a private viewing, Showings will be subject to guest availability. (id:39198)
Property Details
Interior
Features
Main level Floor
Foyer
7'7'' x 6'11''3pc Bathroom
12'4'' x 4'1''Bedroom
10'2'' x 10'1''Living room
17'8'' x 13'10''Condo Details
Inclusions
Property History
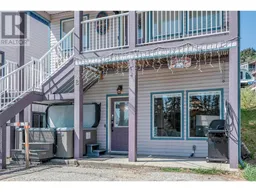 90
90
