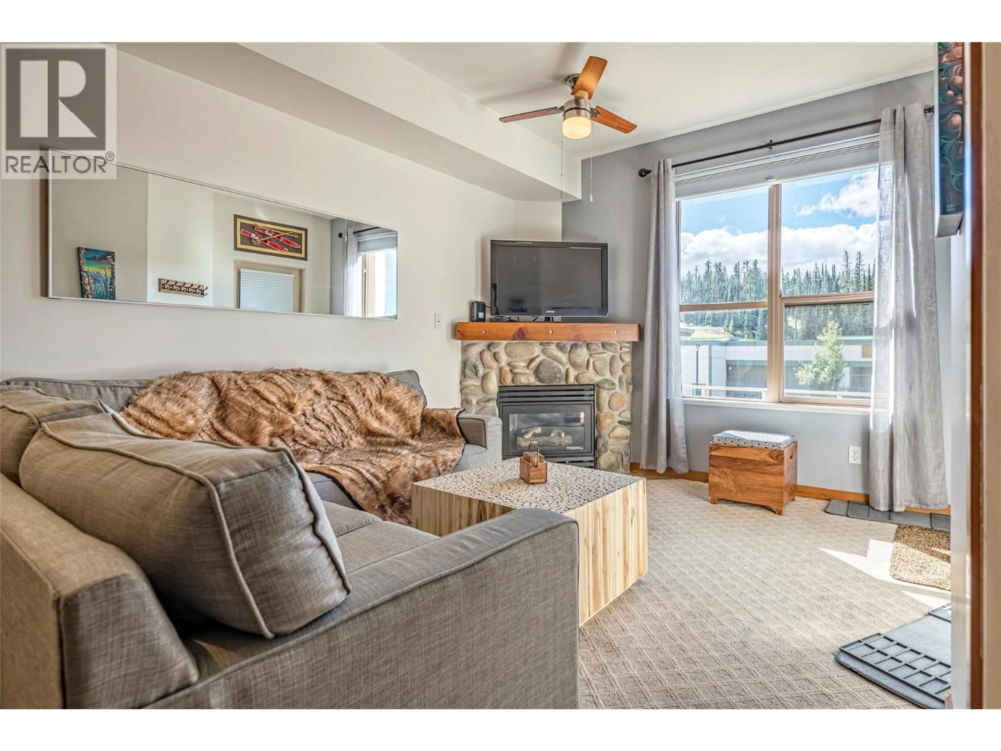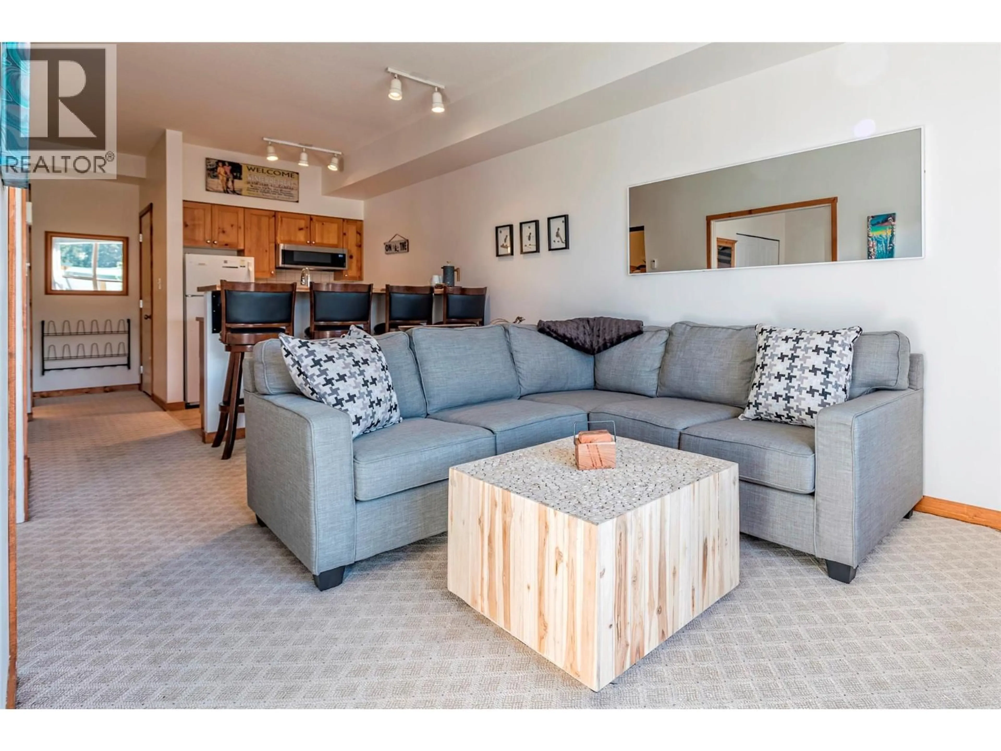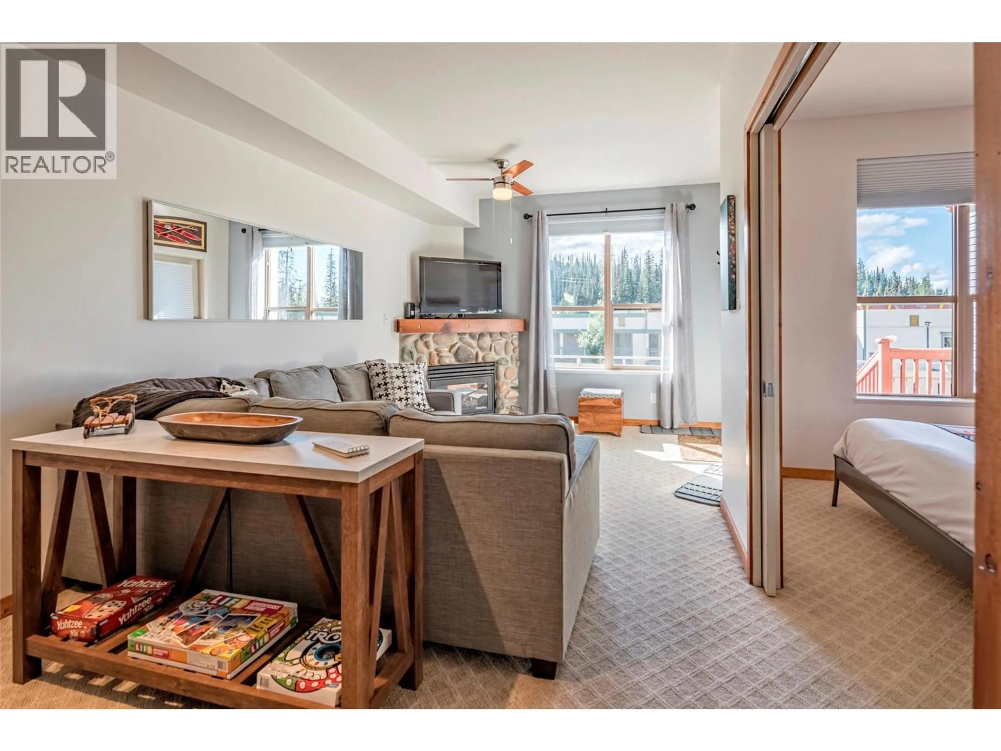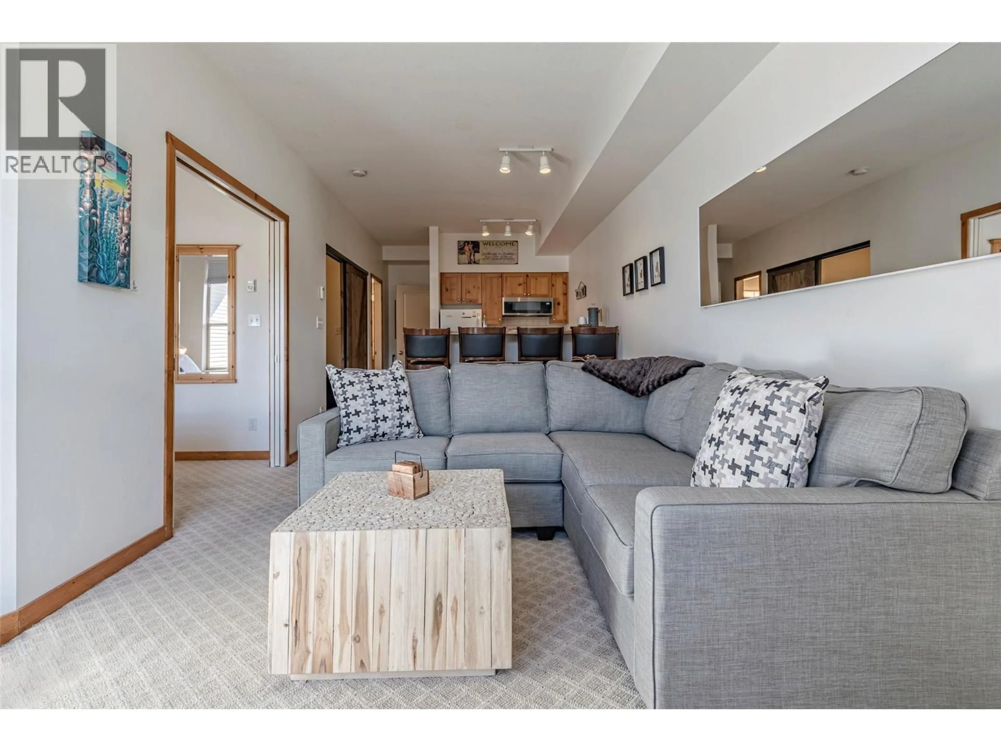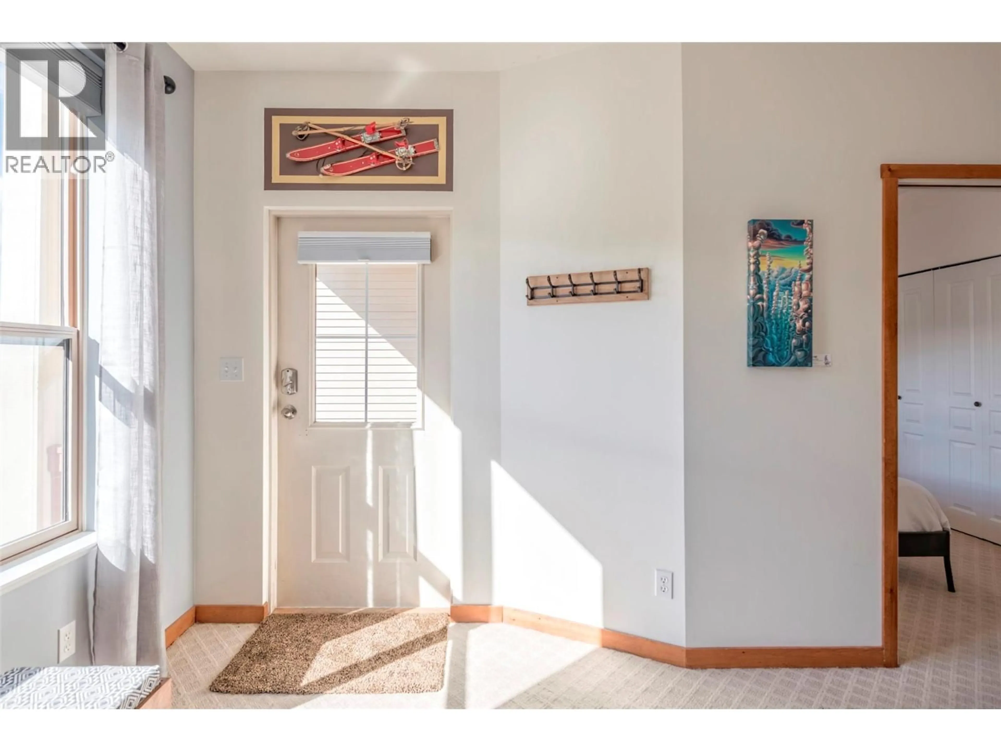107 - 9804 SILVER STAR ROAD, Vernon, British Columbia V1B3X1
Contact us about this property
Highlights
Estimated valueThis is the price Wahi expects this property to sell for.
The calculation is powered by our Instant Home Value Estimate, which uses current market and property price trends to estimate your home’s value with a 90% accuracy rate.Not available
Price/Sqft$749/sqft
Monthly cost
Open Calculator
Description
Nestled at the base of the Silver Queen chairlift, this cozy newly renovated 2 bedroom/1 bath unit is looking for new owners to enjoy all Silver Star Mountain Resort has to offer. Upon entering, you're greeted by an open concept layout that seamlessly combines style and comfort. The main bedroom features a luxurious king bed, while the bunk room offers both privacy and charm with its barn style doors. The living room boasts a stunning view of the mountain slope, complemented by a gas fireplace and a comfortable sectional sofa; perfect for unwinding after a day of adventure. Whether you're into cross-country skiing, downhill runs, snowshoeing, biking, or simply taking in the natural beauty of Silver Star; Wintergreen offers it all right at your doorstep. With your own front door entrance and patio, ample space for parking bikes or skis and easy ski in/out access to the Silver Queen Chair. Not to mention there is also an additional ski locker just steps away as well as a common area hot tub. Creekside is both pet friendly and short term rental friendly. Don't miss this opportunity to make this fully furnished & equipped Wintergreen unit your ultimate mountain getaway! (id:39198)
Property Details
Interior
Features
Main level Floor
Bedroom
6'10'' x 10'Full bathroom
9'5'' x 5'Primary Bedroom
11' x 7'Living room
11' x 12'Exterior
Parking
Garage spaces -
Garage type -
Total parking spaces 2
Condo Details
Amenities
Laundry - Coin Op, Whirlpool, Cable TV
Inclusions
Property History
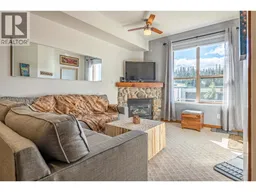 21
21
