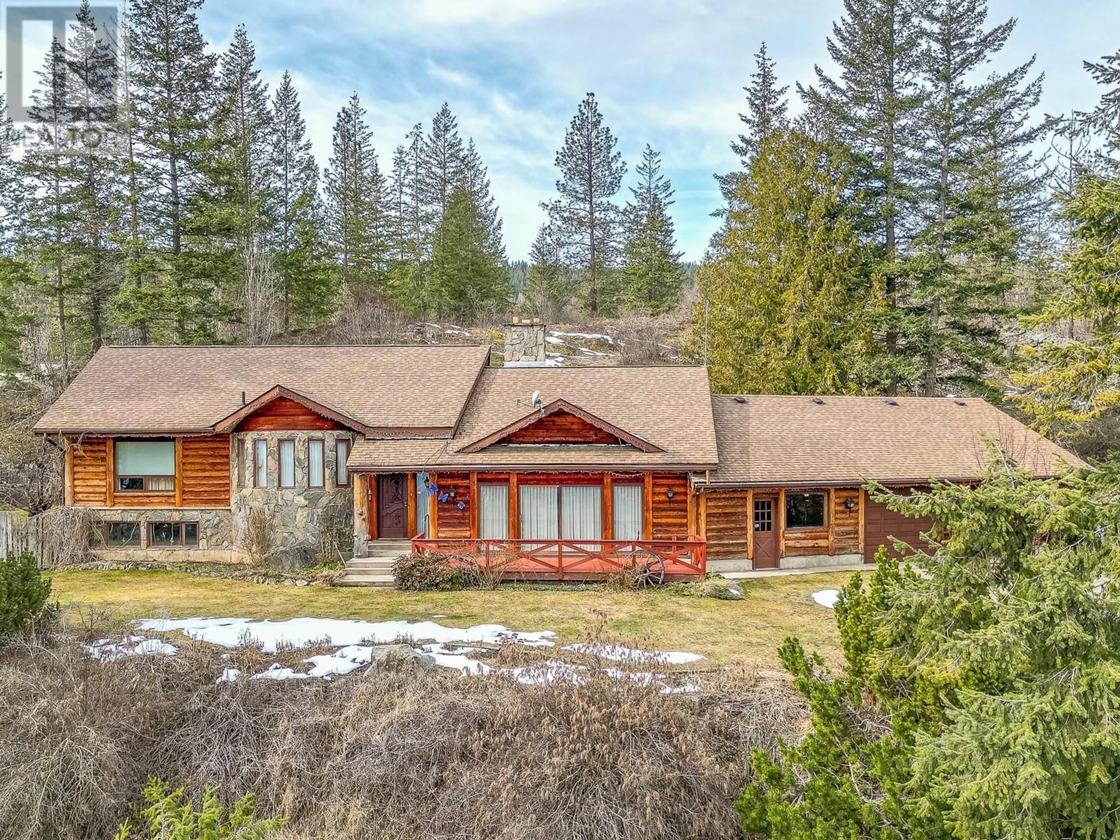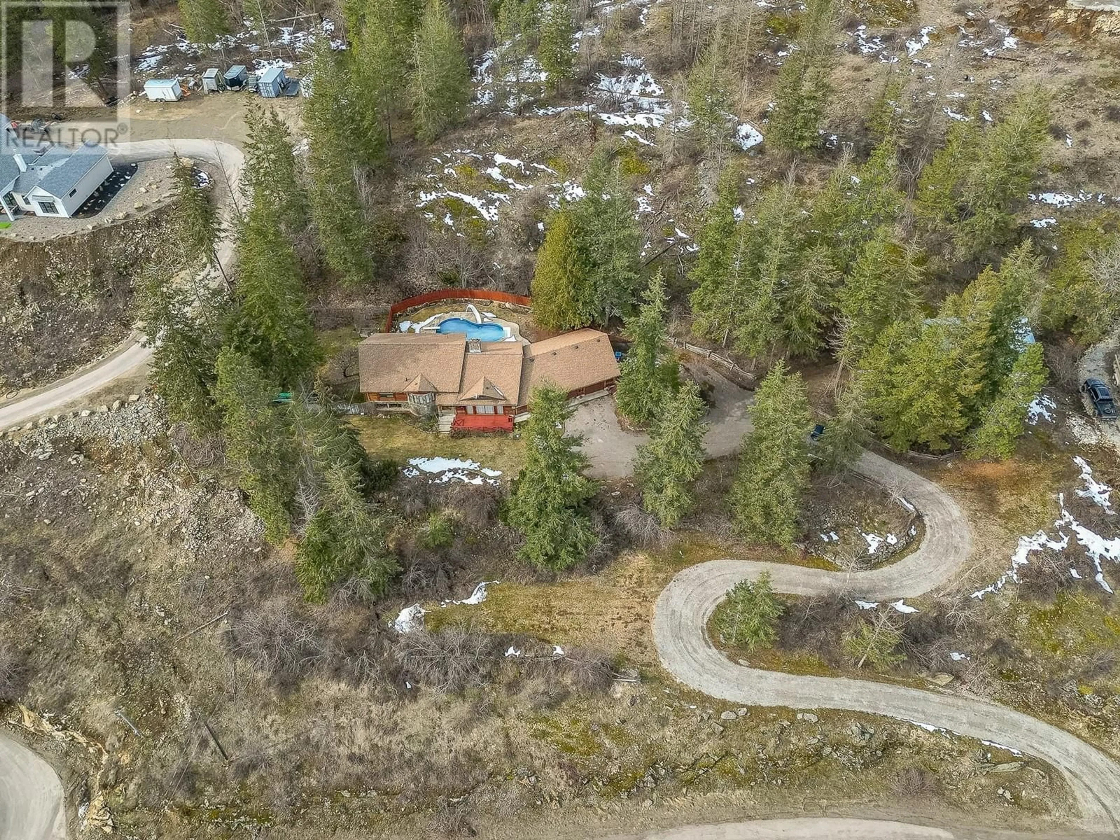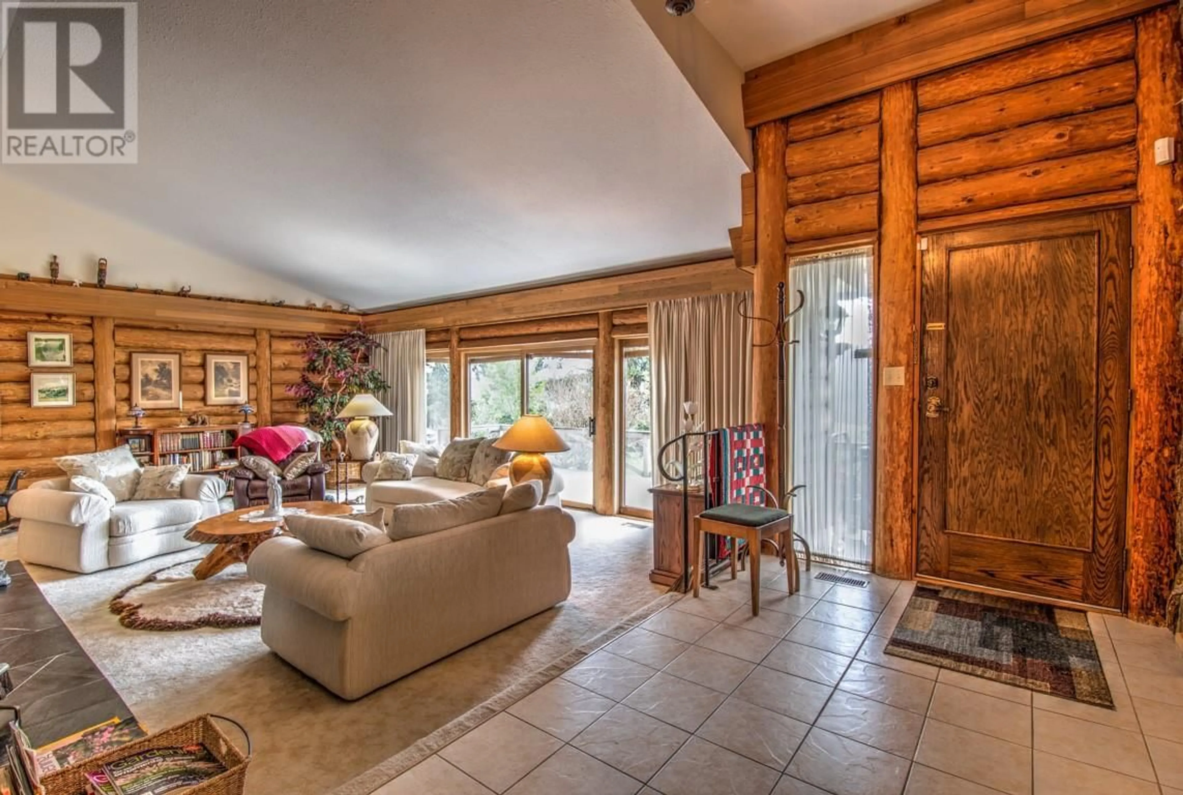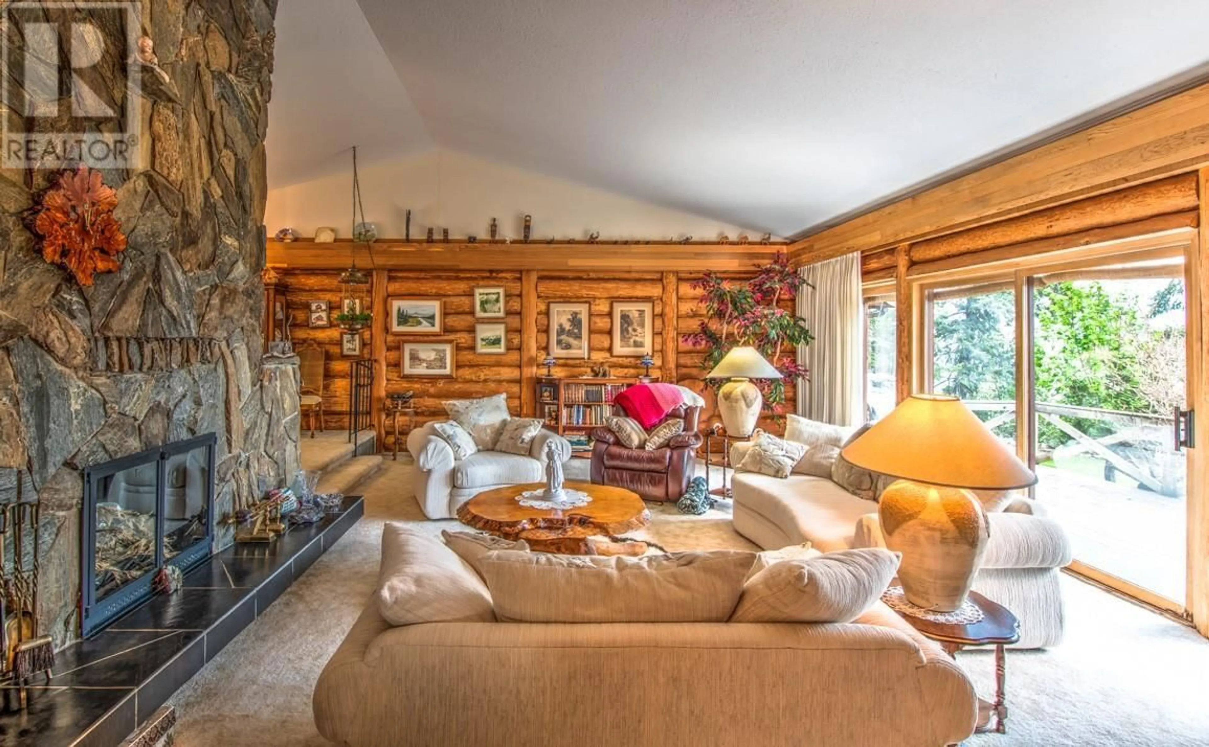98 TWIN LAKES ROAD, Enderby, British Columbia V0E1V3
Contact us about this property
Highlights
Estimated ValueThis is the price Wahi expects this property to sell for.
The calculation is powered by our Instant Home Value Estimate, which uses current market and property price trends to estimate your home’s value with a 90% accuracy rate.Not available
Price/Sqft$362/sqft
Est. Mortgage$4,616/mo
Tax Amount ()$3,292/yr
Days On Market93 days
Description
Discover subdivision potential and breathtaking views in this custom-designed 2,963 sq. ft. log home, featuring exterior logs, stone construction, and an elegant turret. Upon entering through a grand foyer, you’re immediately captivated by a dramatic floor-to-ceiling stone fireplace and vaulted ceilings framed by a wall of windows and patio doors that showcase the natural log design. The open living area seamlessly leads to a backyard oasis complete with a swimming pool, while the bright kitchen—featuring its own charming baker’s nook—sets the stage for delightful gatherings. Upstairs, the expansive master suite offers a private ensuite, a cozy sunroom, and a balcony to savor the views, and the main bathroom impresses with a striking stone wall and a large circular jetted tub. For entertaining, the generous recreation room benefits from abundant natural light through ground-level windows and a built-in bar nestled within the turret. Additional amenities include a spacious laundry room, cold room, central vacuum with an elevator for wood, a two-car garage complete with a three-piece bathroom, and a 35' x 23' workshop featuring a wood shed and garden area —make it yours today! (id:39198)
Property Details
Interior
Features
Basement Floor
Laundry room
12'3'' x 9'10''4pc Bathroom
7'4'' x 6'3''Storage
6'2'' x 6'5''Utility room
18'3'' x 29'10''Exterior
Features
Parking
Garage spaces -
Garage type -
Total parking spaces 2
Property History
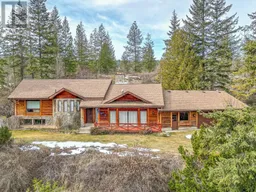 70
70
