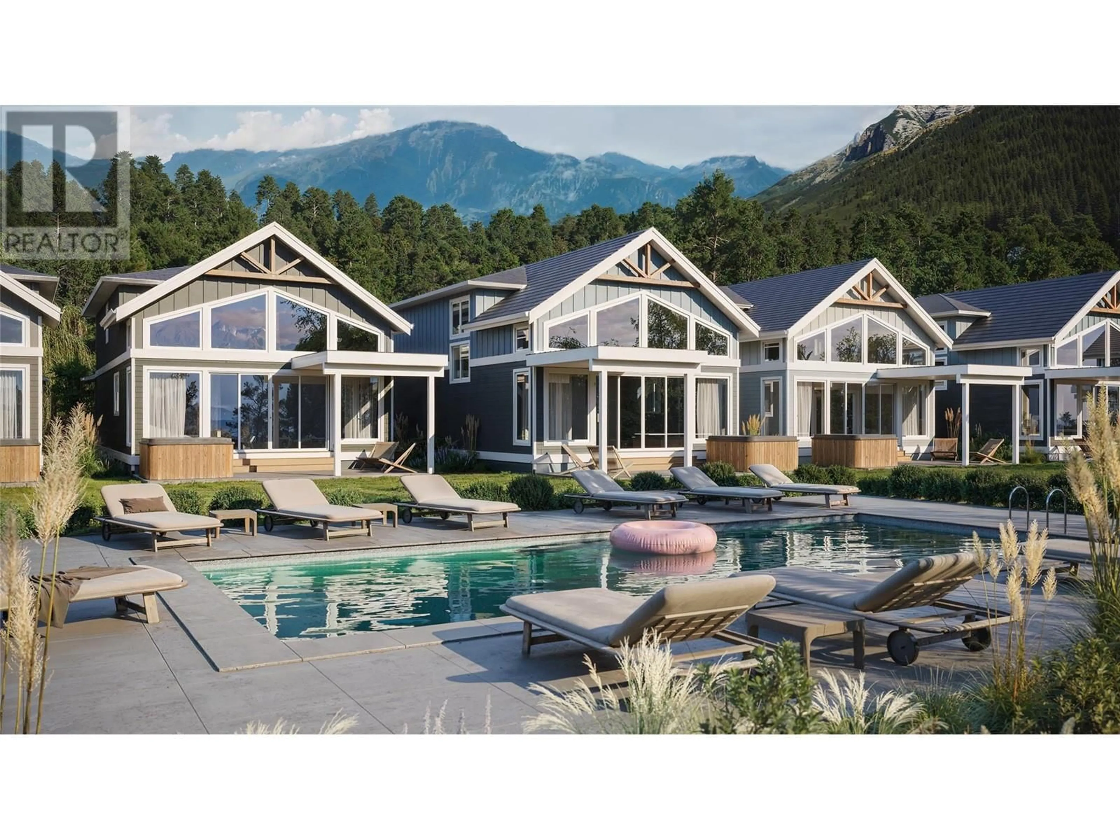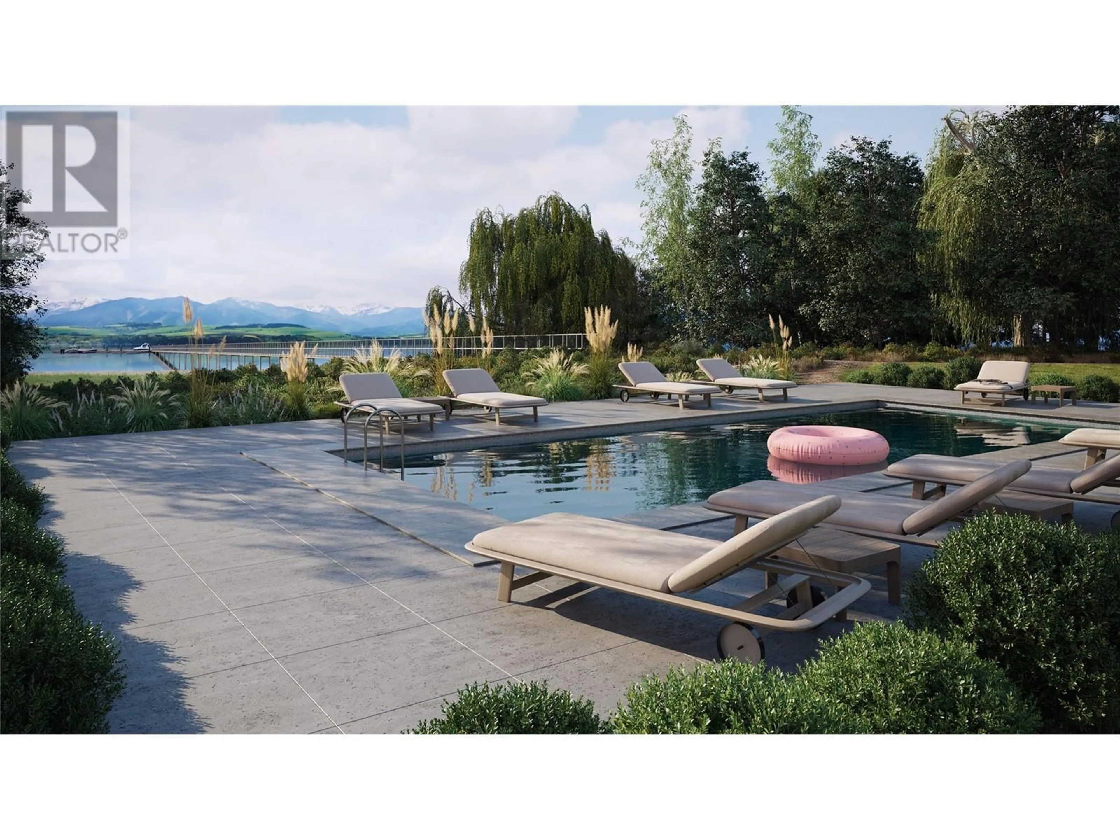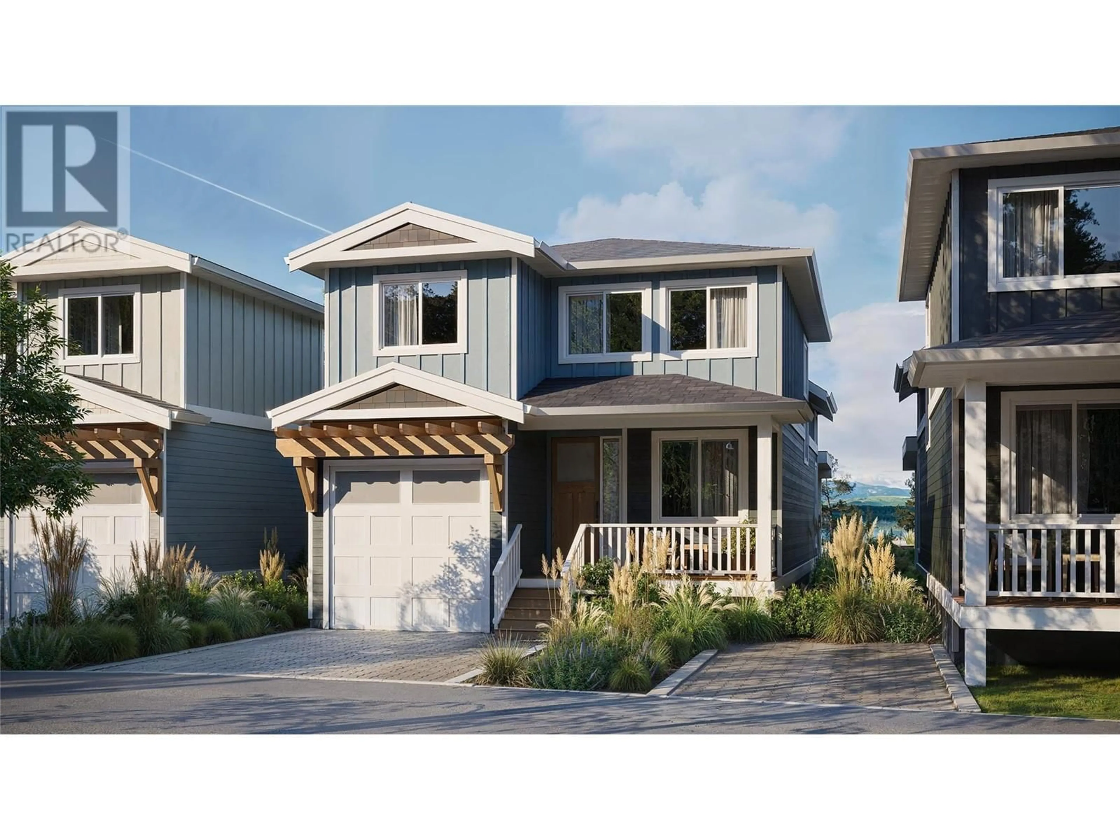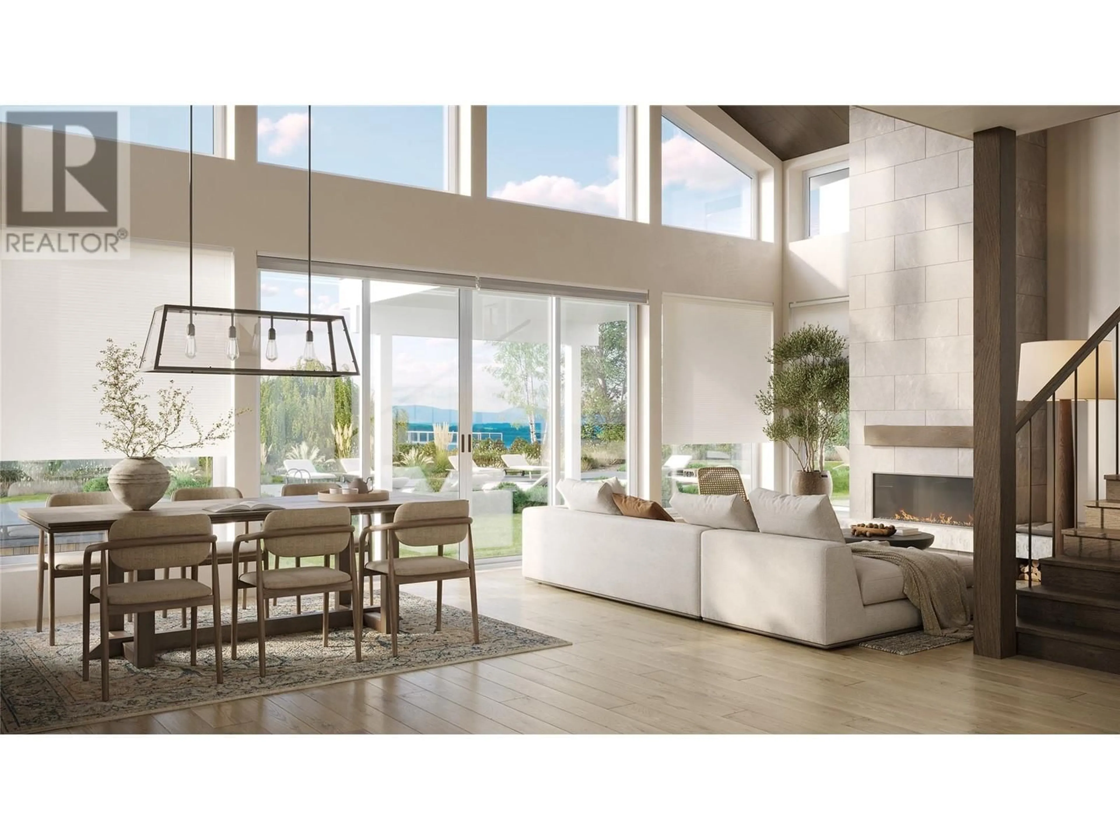6 - 8200 97A HIGHWAY, Mara, British Columbia V0E2K0
Contact us about this property
Highlights
Estimated valueThis is the price Wahi expects this property to sell for.
The calculation is powered by our Instant Home Value Estimate, which uses current market and property price trends to estimate your home’s value with a 90% accuracy rate.Not available
Price/Sqft$791/sqft
Monthly cost
Open Calculator
Description
50% SOLD! Share sale. 1/10 ownership of the corporation which also issues you a 100 year lease. Exclusive use of cottage, parking & boat slip. Short term rentals encouraged! Don't miss your chance to own a slice of paradise at Mara Lake! Nestled amidst lush, mature greenery these waterfront cottages are a dream come true for outdoor enthusiasts & nature lovers. Each cottage has an open floor plan, with expansive windows & luxury finishes offering a unique retreat. Inside, you'll be greeted by a spacious layout where modern design meets cozy comfort. The main floor holds a large kitchen adorned with sleek shaker cabinetry & quartz countertops, a family-sized dining room & cozy living area that opens directly to your beautifully landscaped yard. A full bathroom & bedroom, perfect for a home office or guest space, complete the main level. Upstairs, the lake views continue with two bedrooms, including a master suite with ensuite bath & full bath. An attached heated oversized, over height garage - perfect for your boat or sleds. Act early & select finishes that perfectly reflect your style. A full finishing package is available upon request. With endless activities like hiking, biking, dirt biking, quadding, snowmobiling, lake sports, sandy beaches, sport courts, boat slip & sparkling community pool, these cabins offer a year round lifestyle of adventure. Secure your spot in this exclusive community before it's too late! (id:39198)
Property Details
Interior
Features
Second level Floor
Loft
7'10'' x 7'9''Full bathroom
Bedroom
12'0'' x 10'6''Full ensuite bathroom
Exterior
Features
Parking
Garage spaces -
Garage type -
Total parking spaces 2
Property History
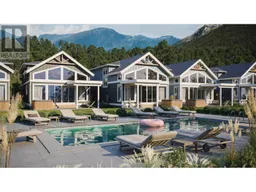 5
5
