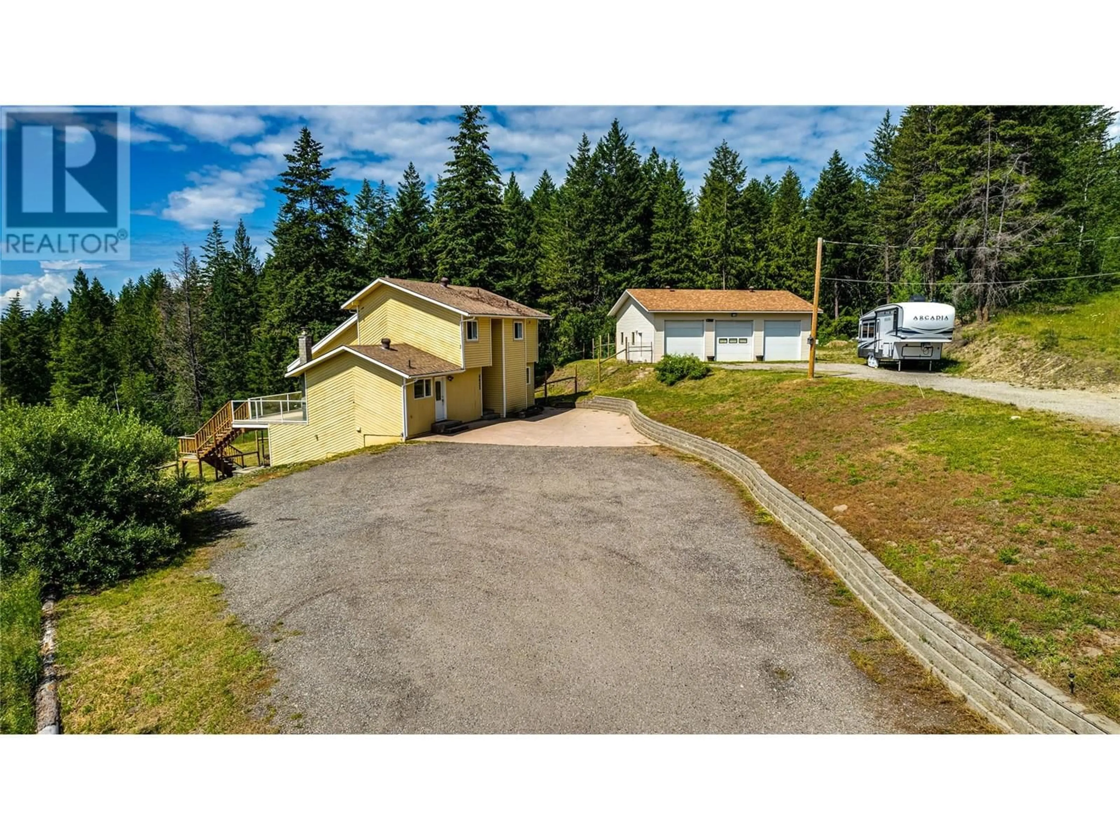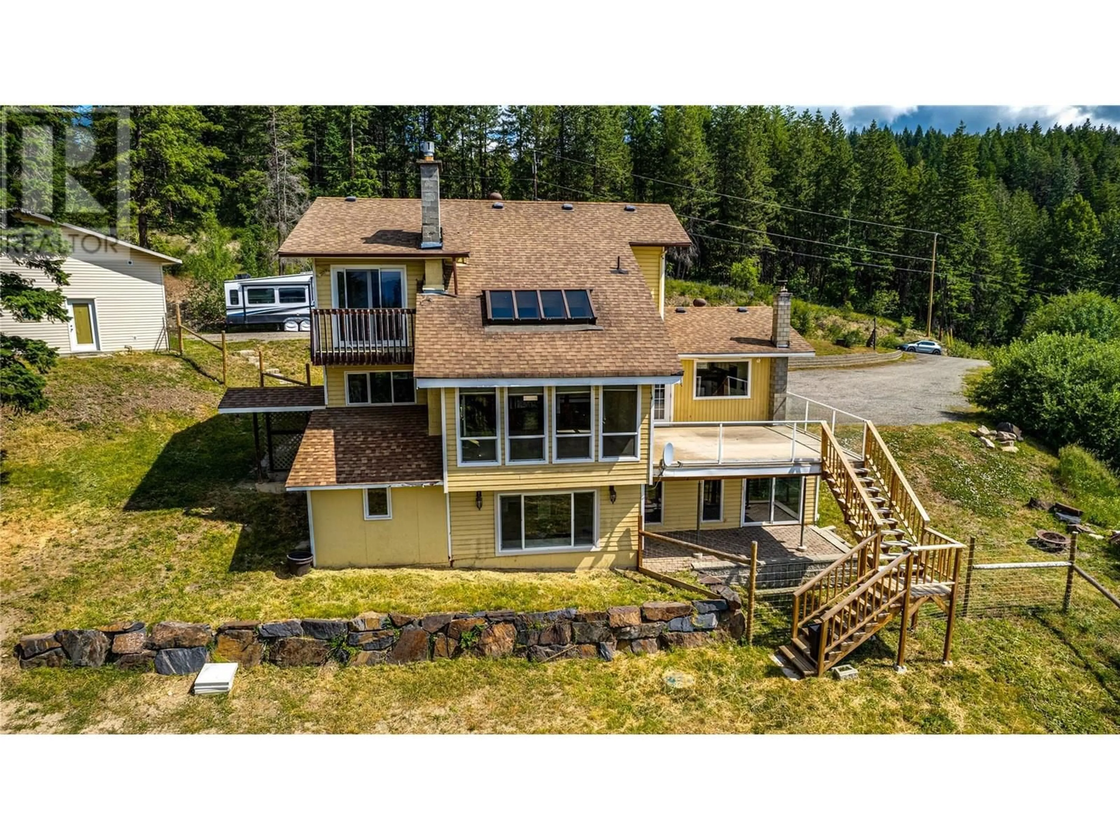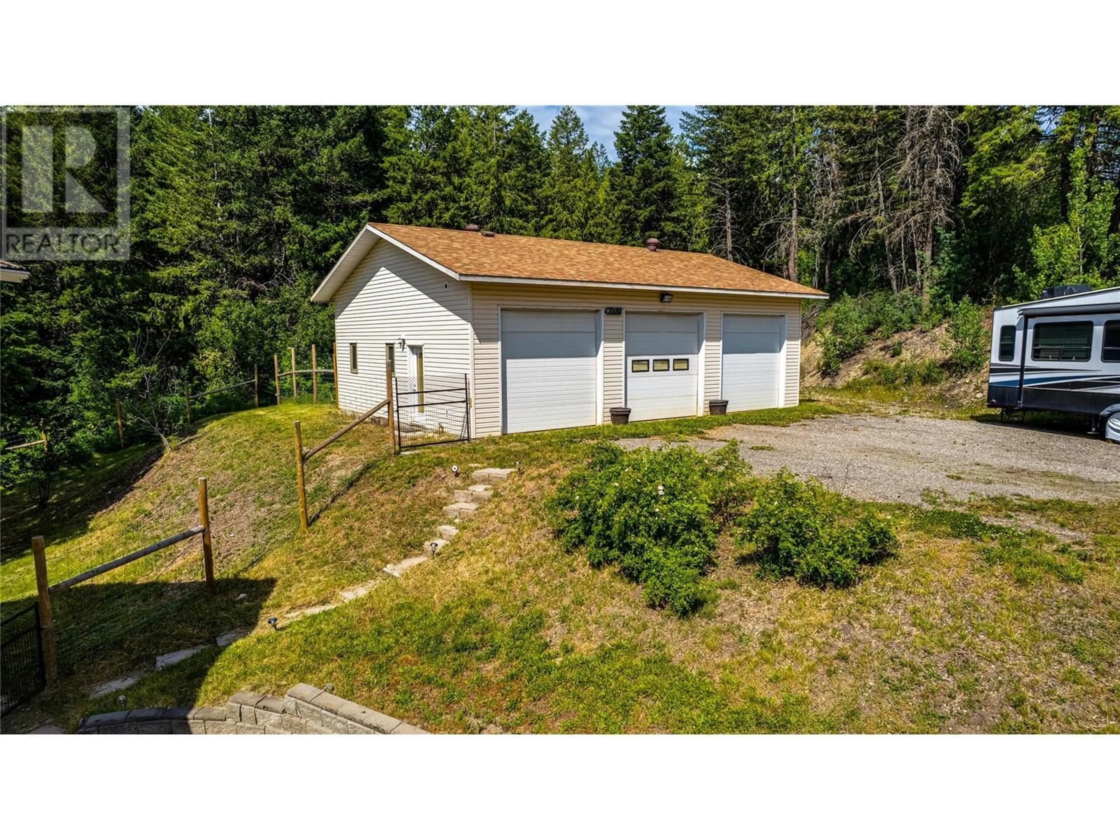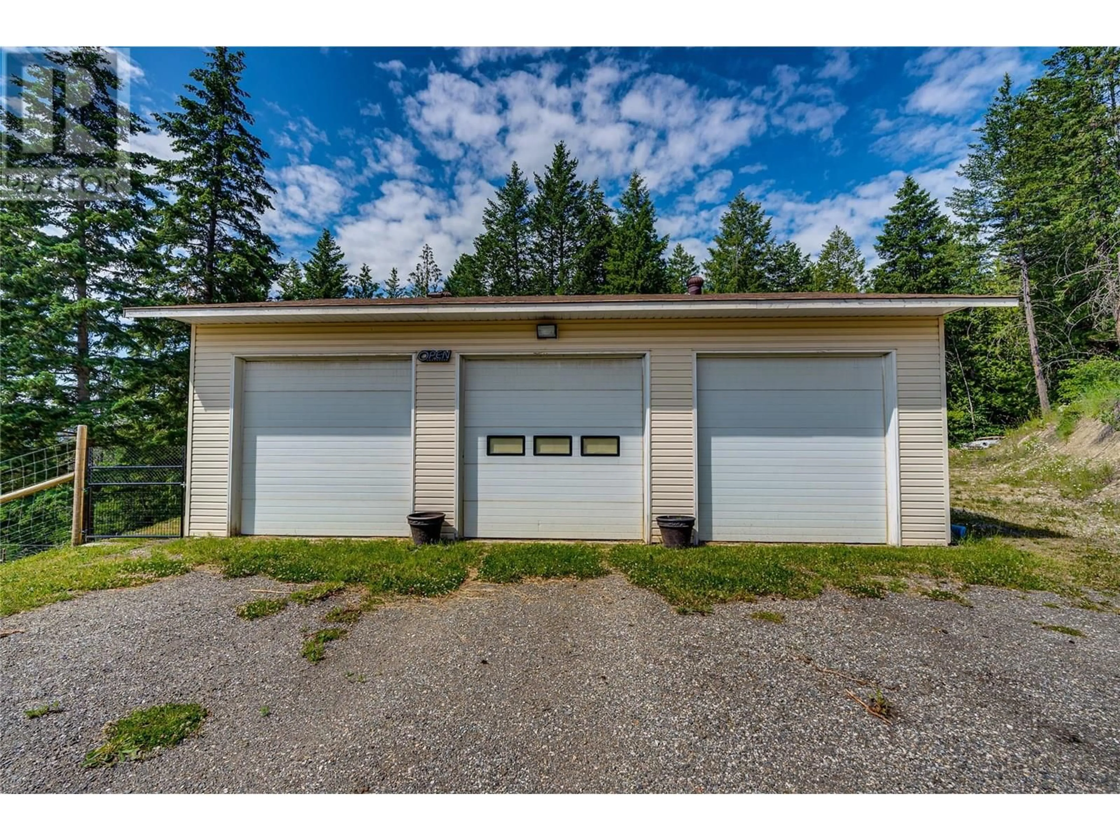8022 ASPEN ROAD, Vernon, British Columbia V1B3M9
Contact us about this property
Highlights
Estimated valueThis is the price Wahi expects this property to sell for.
The calculation is powered by our Instant Home Value Estimate, which uses current market and property price trends to estimate your home’s value with a 90% accuracy rate.Not available
Price/Sqft$318/sqft
Monthly cost
Open Calculator
Description
Mountain lovers take notice, this ideally located property sits mere minutes away from Silver Star, the world-renowned ski and bike resort. Situated on a sprawling 5-acres, the 4-bedroom, 4-bathroom home boasts breathtaking views and serene privacy. A generously sized and detached 30 x 40 3-bay shop and garage offers abundant storage, with plentiful additional uncovered parking for the automotive enthusiast and a convenient sani-dump for your RV guests. Inside the home itself, a thoughtful layout awaits with copious large picture windows and abundant natural light. In the living room, vaulted wood-clad ceilings are accented by a handsome stone-faced fireplace. The nearby kitchen contains copious cabinetry and a large center island, as well as direct access to the large sundeck. Above the main floor, the top floor master suite boasts a large walk-through closet, ensuite bathroom, and private deck. Three more bedrooms exist throughout the three-level home, including a self-contained one-bedroom suite with full kitchen and laundry on the walkout basement level, offering income potential or a great place for extended family. With a desirable location close to town amenities, this peaceful property won’t last long. Take a look today. (id:39198)
Property Details
Interior
Features
Second level Floor
Full bathroom
9'0'' x 9'4''Full ensuite bathroom
8'0'' x 6'8''Other
6'3'' x 8'0''Bedroom
12'7'' x 8'5''Exterior
Parking
Garage spaces -
Garage type -
Total parking spaces 15
Property History
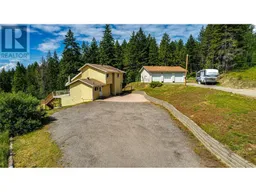 92
92
