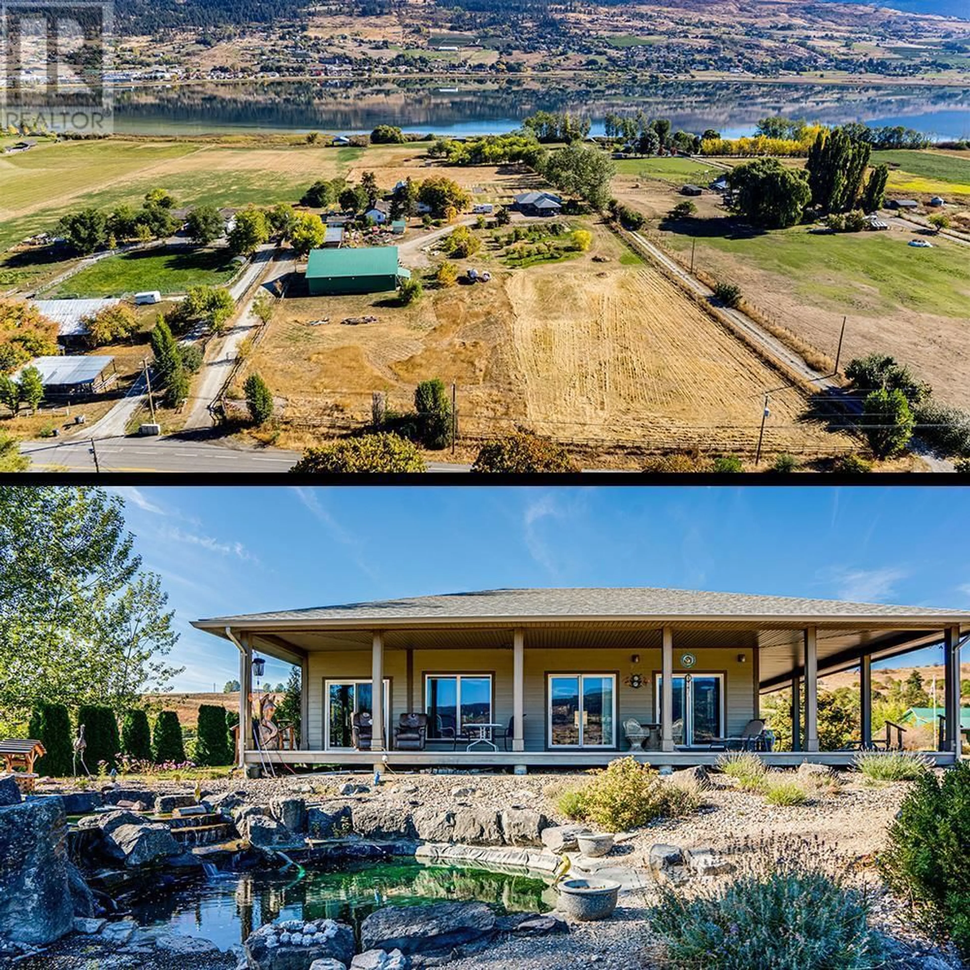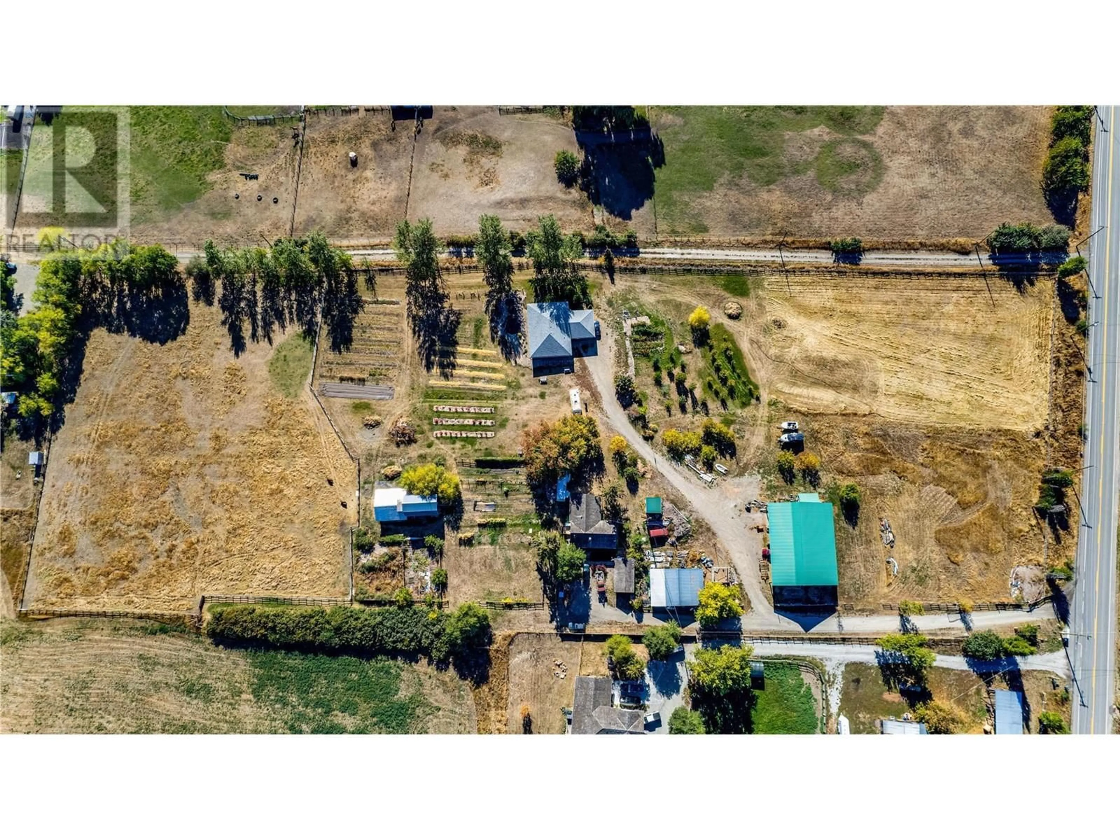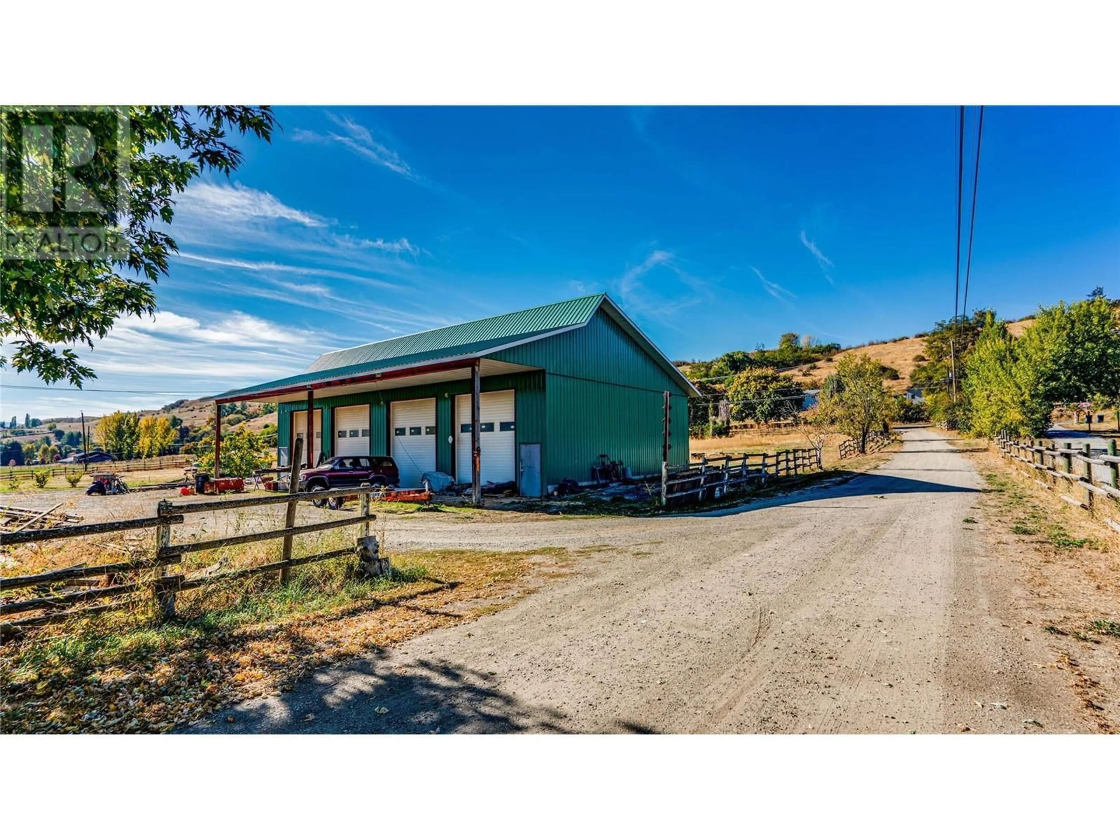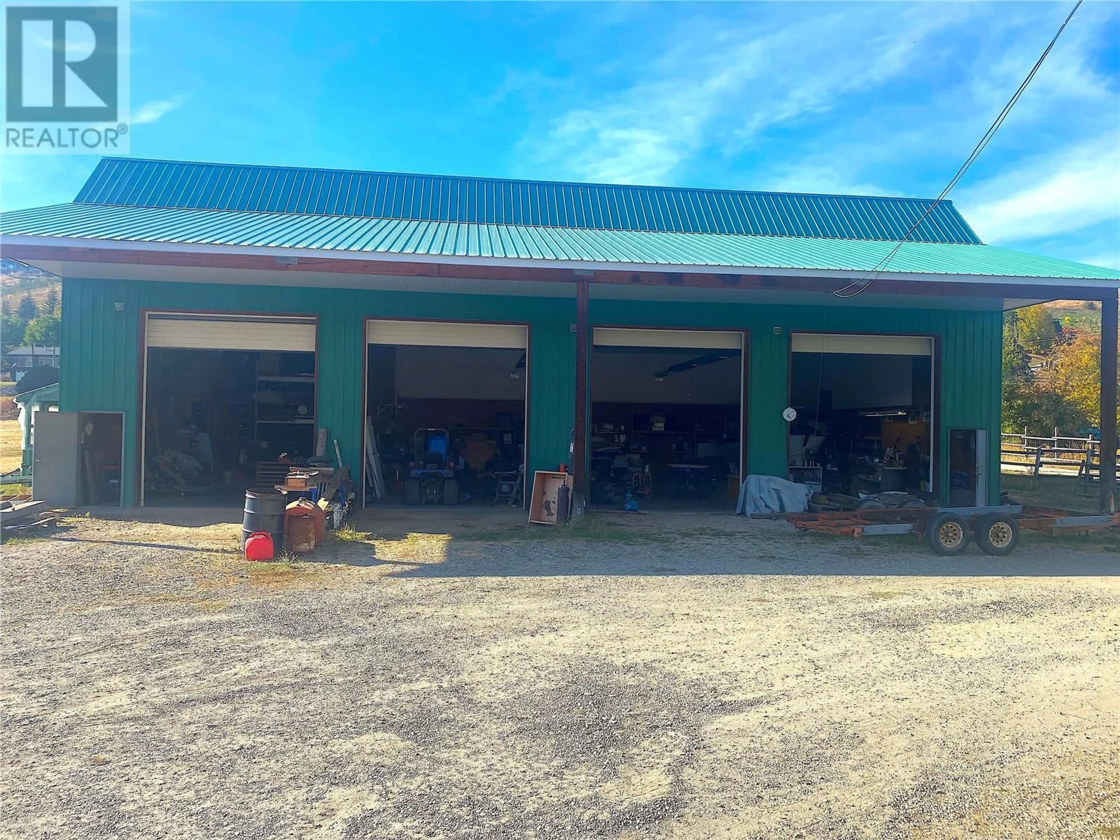7937 OLD KAMLOOPS ROAD, Vernon, British Columbia V1H1W8
Contact us about this property
Highlights
Estimated ValueThis is the price Wahi expects this property to sell for.
The calculation is powered by our Instant Home Value Estimate, which uses current market and property price trends to estimate your home’s value with a 90% accuracy rate.Not available
Price/Sqft$896/sqft
Est. Mortgage$9,014/mo
Tax Amount ()$1,784/yr
Days On Market350 days
Description
It doesn't get better than this! Two homes, large 44’ x 70’ - 4 bay shop with extra height, cement flooring and radiant heating. As well, you will also find a 2 storey, enclosed barn with an upper loft, stalls, and a chicken coop with a run, an enclosed storage/work shed and an electrical/storage building and irrigation water rights. Welcome home to your own slice of paradise! Nestled in the North Okanagan Valley, with breathtaking views of the surrounding hills, mountains, and Swan Lake, sits this private, flat, and useable 8.36 acres within a great neighbourhood! You will find an open concept, 3 bedrooms, 2 bath main residence with detached single car garage. You will also find a 1 bedroom, 2 bath carriage home with a 3-season enclosed sunroom and large partial wrap around deck to sit with your morning coffee or favourite evening beverage and take in the breathtaking views and the serene trickling pond. The property also offers 3 RV spots with full service, spectacular views, and a patio slab (off one RV spot). There are 2 fields, one is currently fenced for pasture and the other is for hay. Property also has veggie garden, garlic, numerous fruit, and nut trees. (id:39198)
Property Details
Interior
Features
Main level Floor
4pc Bathroom
8'11'' x 9'5''Bedroom
10'9'' x 7'Living room
14'5'' x 23'8''Dining room
13'7'' x 7'10''Exterior
Parking
Garage spaces -
Garage type -
Total parking spaces 18
Property History
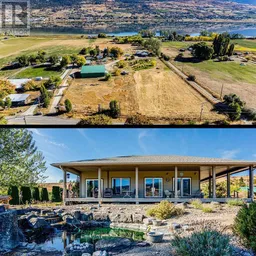 47
47
