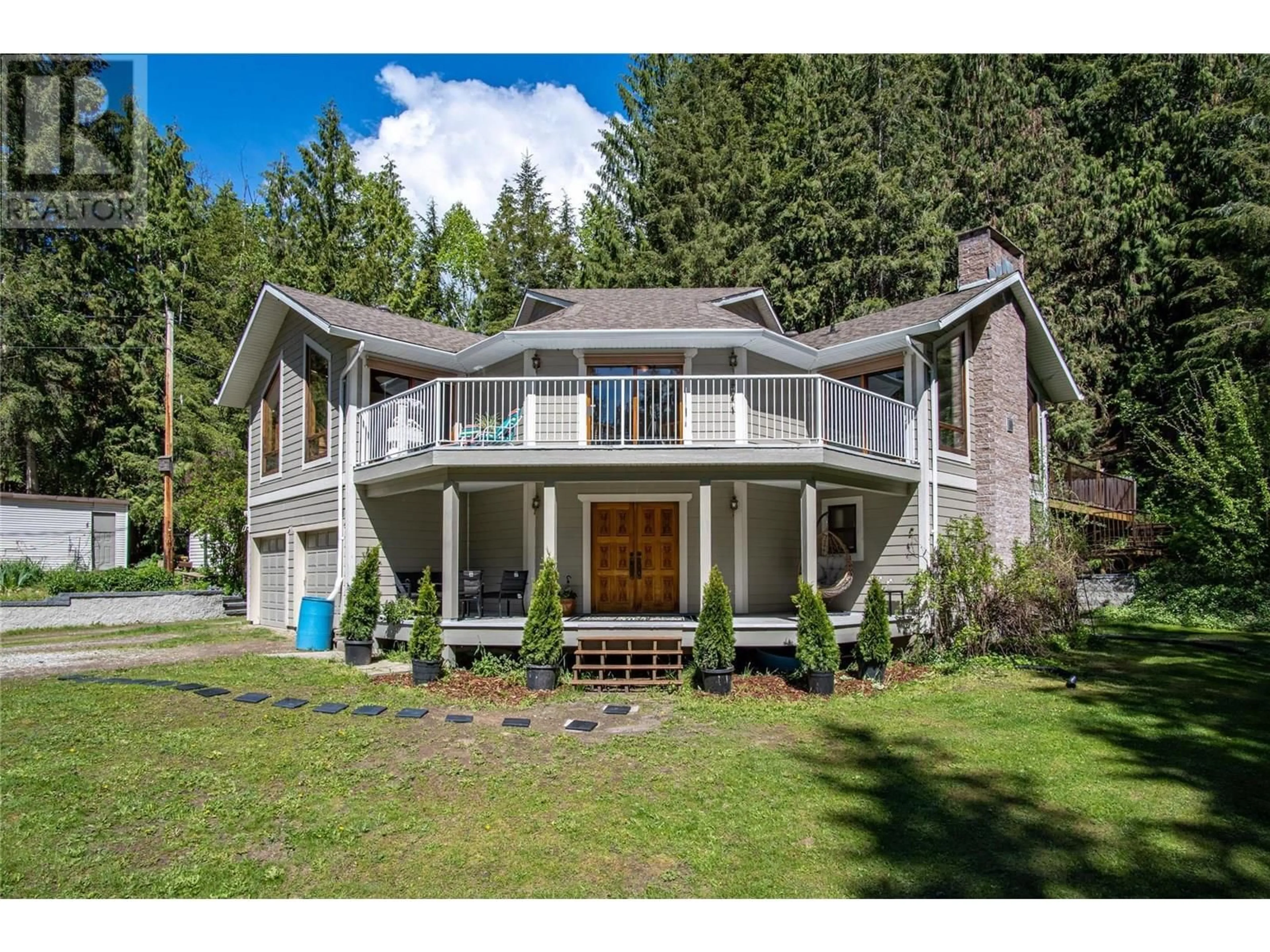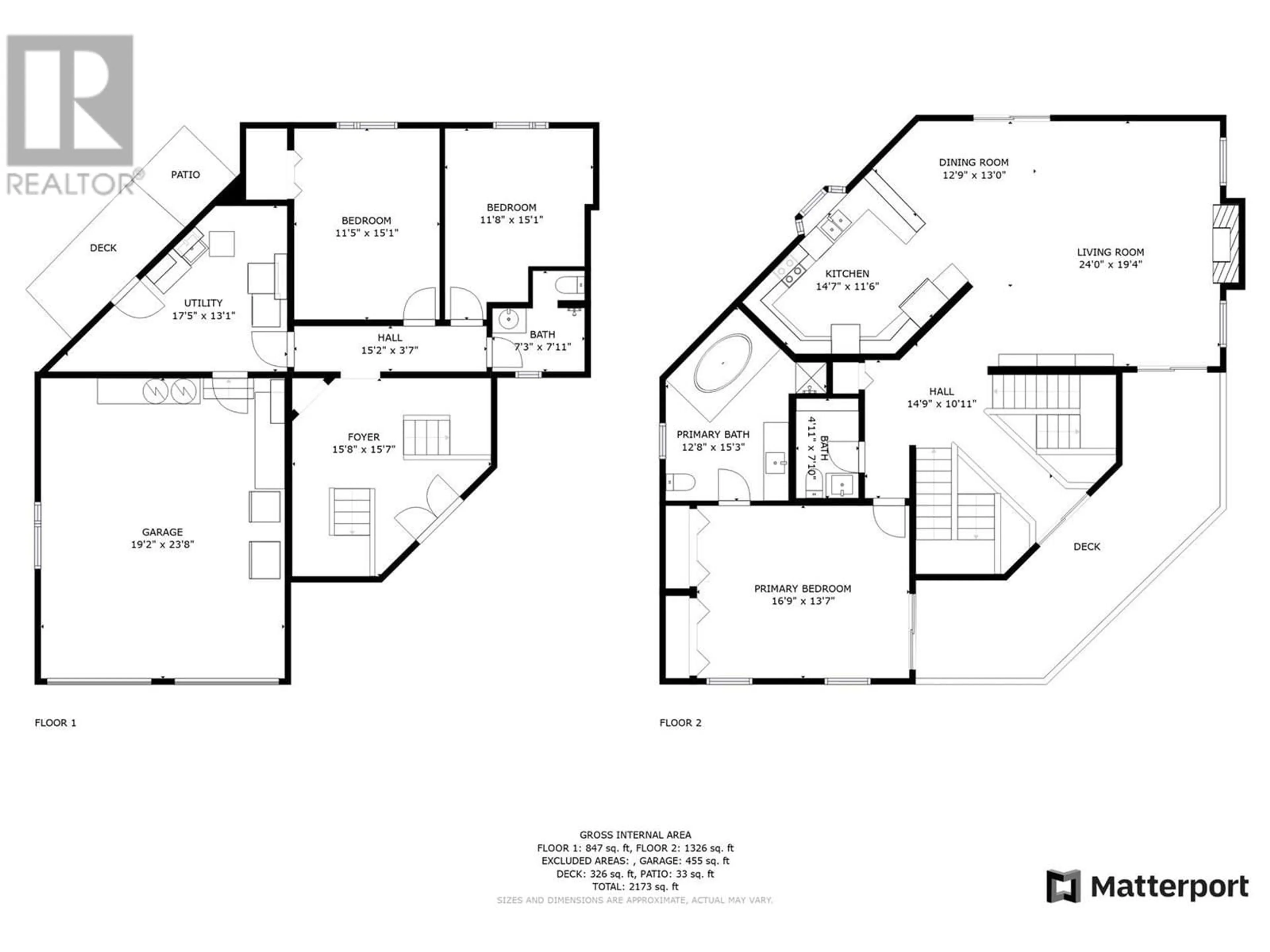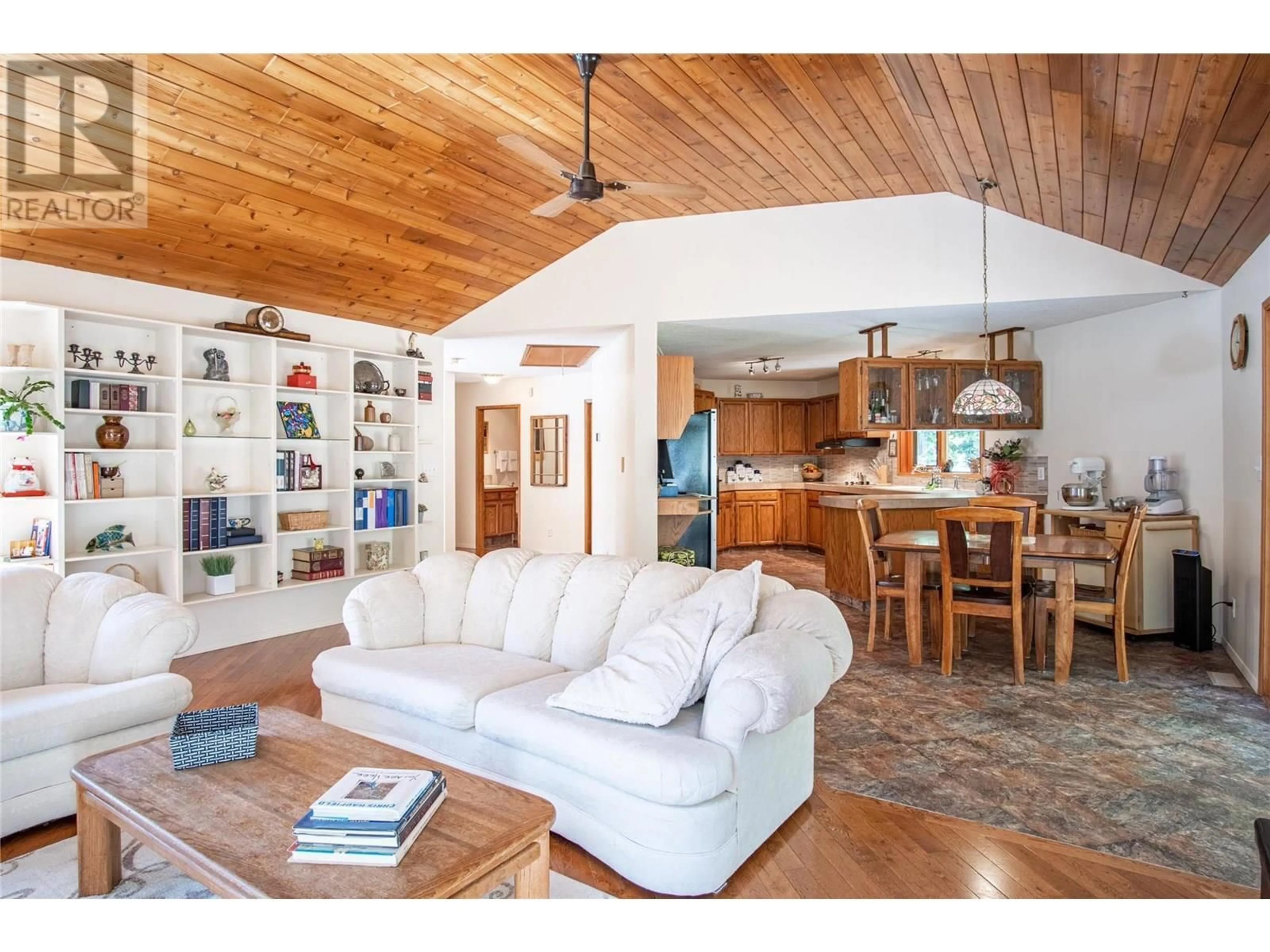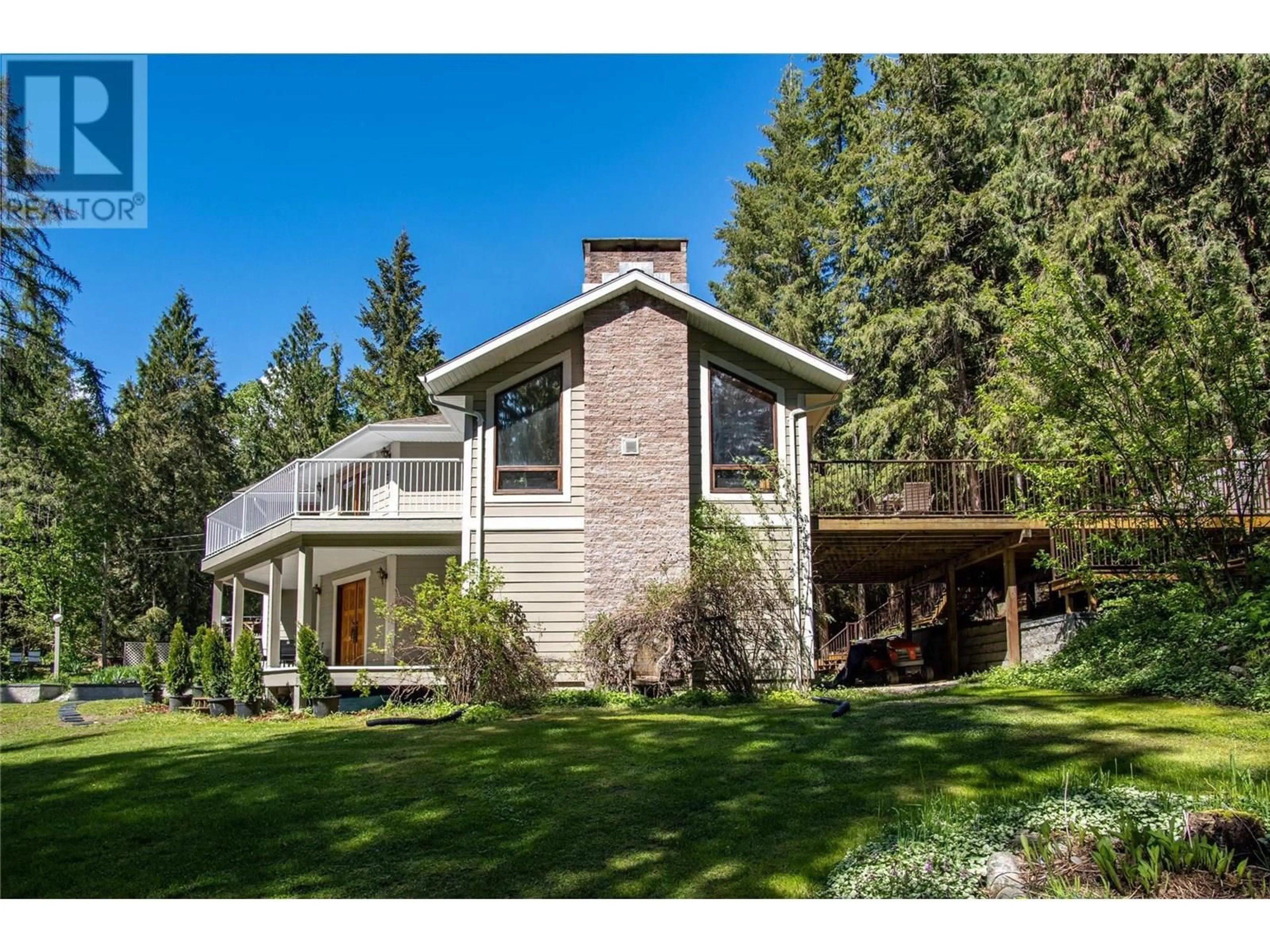7905 97A HIGHWAY, Mara, British Columbia V0E2K0
Contact us about this property
Highlights
Estimated valueThis is the price Wahi expects this property to sell for.
The calculation is powered by our Instant Home Value Estimate, which uses current market and property price trends to estimate your home’s value with a 90% accuracy rate.Not available
Price/Sqft$291/sqft
Monthly cost
Open Calculator
Description
Private, 1.22-acre property with shop, chicken coops, gardens, & bee hives, in a lovely wooded area. Perfect hobby farm. Are you looking for nature, space & privacy? Want to build a nice shop, with ample parking? This property is perfectly located 10 km North of Grindrod, 16.5 km south of Sicamous, just south of Mara Lake on Highway 97A in a picturesque level forest setting. Easily accessible, just off the highway, with no steep driveways or roads to navigate. Surrounded by a lush green forest, shielded from the Highway. Enjoy 1.22 acres of property with a 20'x20' shop, chicken coops, a gardeners dream, bee hives, & abundant wildlife. Enjoy recreation at your doorstep, snowmobiling, golf, hunting and fishing. This unique character home boasts vaulted cedar ceilings, a gorgeous central stone fireplace (converted to electric insert ), oak hardwood floors & staircases, 3 bed, 3 bath, plus a loft area that could be a 4th bedroom. Huge back deck, hot tub, & your private forest ($50-70K Timber Value). Looking for a recreational cabin in the woods for summer in BC? Mature fir, larch, hemlock, birch, and cedars. Abundant mushrooms, Saskatoon berries, Oregon grape, huckleberry, organic vegetable garden. Chicken coop, turkey coop, shop, bee hives. Roof 2008, Heat Pump & Electric Furnace 2017, Hot water Tank/Pressure Tank/Well Pump 2012. No Speculation Tax area, perfectly located halfway between Calgary and Vancouver, approx. 5.5 hours from Calgary, & 5.5 Hours from Vancouver. (id:39198)
Property Details
Interior
Features
Second level Floor
Loft
15'0'' x 15'0''Exterior
Parking
Garage spaces -
Garage type -
Total parking spaces 22
Property History
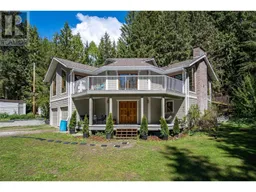 66
66
