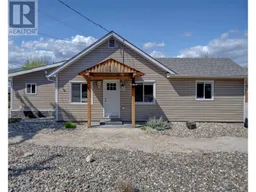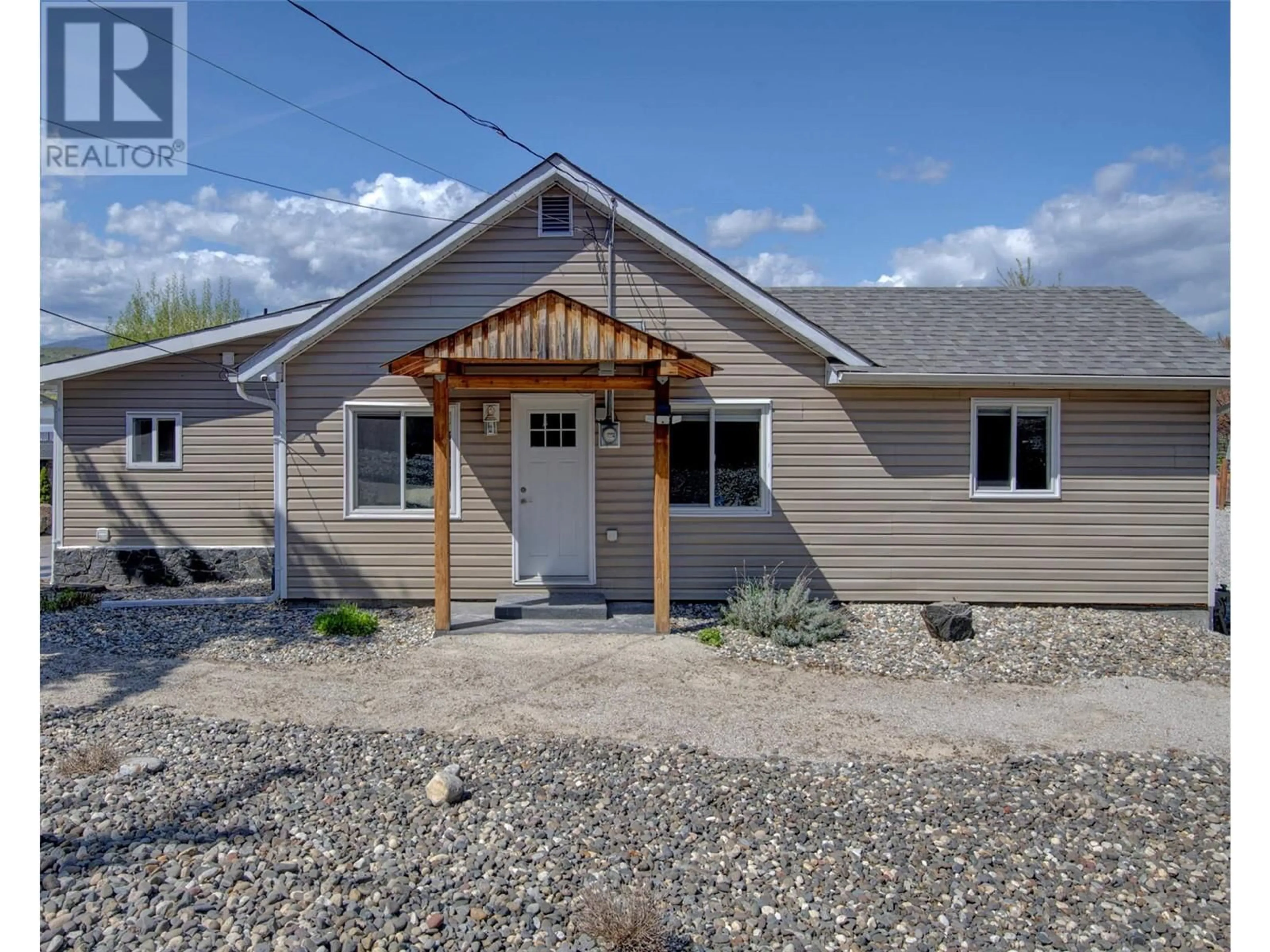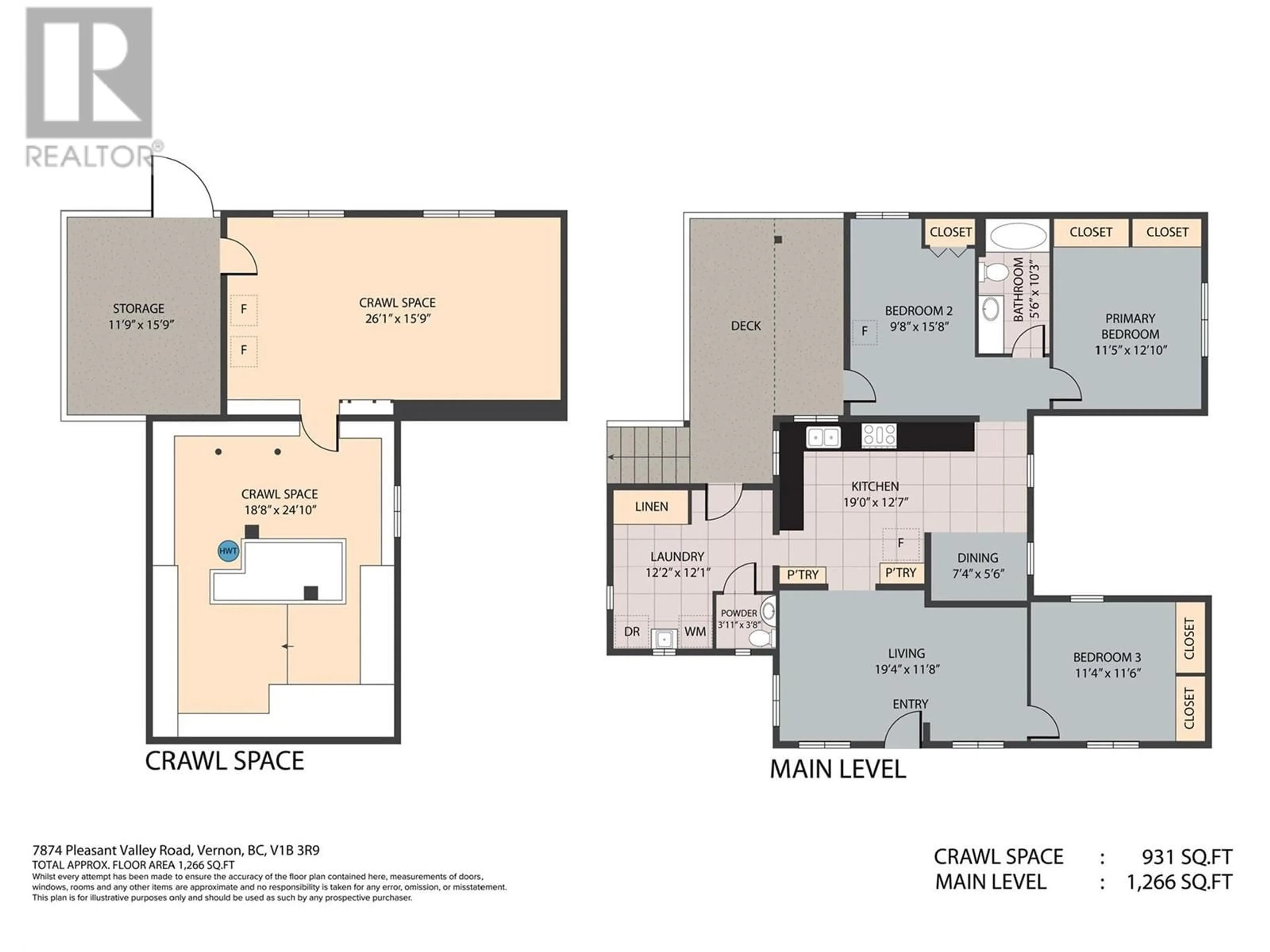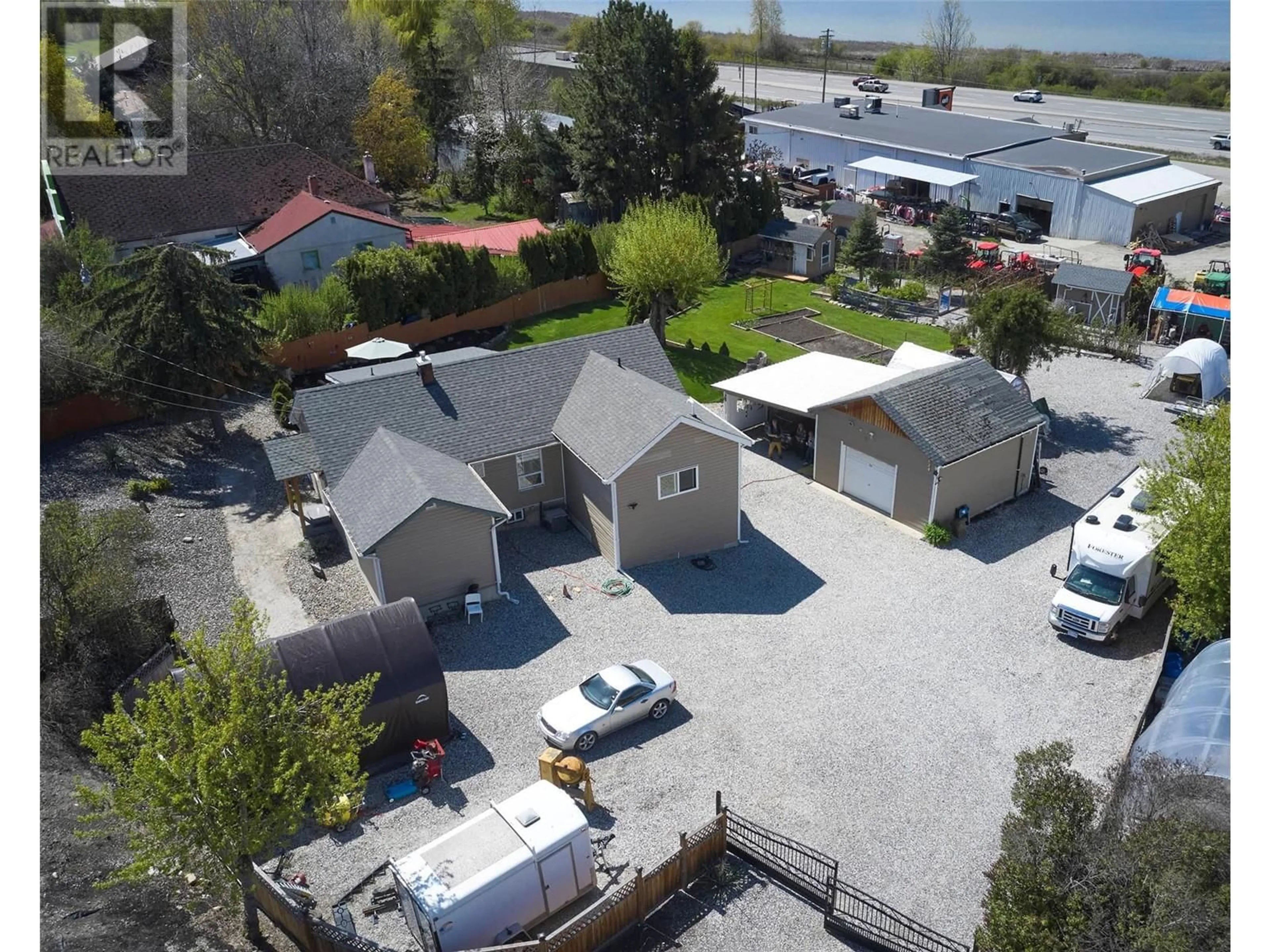7874 PLEASANT VALLEY ROAD, Vernon, British Columbia V1B3R9
Contact us about this property
Highlights
Estimated ValueThis is the price Wahi expects this property to sell for.
The calculation is powered by our Instant Home Value Estimate, which uses current market and property price trends to estimate your home’s value with a 90% accuracy rate.Not available
Price/Sqft$576/sqft
Est. Mortgage$3,135/mo
Tax Amount ()$1,478/yr
Days On Market22 days
Description
Welcome to your dream home in the heart of the BX; this property will take your breath away! Nestled on a sprawling 0.62-acre lot, this stunning 3-bed 1.5 bath home offers the perfect blend of privacy, comfort, & convenience. This family home offers 3 beds including the primary bedroom, a spacious kitchen, dining room, living room & main bath & the laundry room features a 2pc powder room. The dining room can accommodate a large family table, the open concept kitchen & living room make it ideal for entertaining. Step outside to discover a gardener’s paradise with a manicured lawn, plenty of room for a large garden, a 10X20 greenhouse, established berry beds or to simply enjoy the tranquility of your private outdoor oasis.The oversized 20X20ft garage & 20X20ft carport provide ample space for vehicles, & tools.The private, large backyard has so much to offer with room for children & pets to play, the additional parking is perfect for your RVs, boats & guests.Whether you’re sipping your morning coffee on the deck or hosting a summer barbecue with family & friends, this property invites you to embrace the Okanagan lifestyle. Located in the desirable BX area, you will love watching the seasons change from your huge back deck.This home offers peaceful country living with easy access to Vernon’s amenities, schools, & recreation.This perfectly located family home offers the best of both worlds.Don’t miss this incredible opportunity to own a slice of paradise—book your showing today! (id:39198)
Property Details
Interior
Features
Main level Floor
Other
12'4'' x 15'5''Partial bathroom
3'8'' x 3'11''Laundry room
12'1'' x 12'2''Bedroom
11'4'' x 11'6''Exterior
Parking
Garage spaces -
Garage type -
Total parking spaces 8
Property History
 67
67



