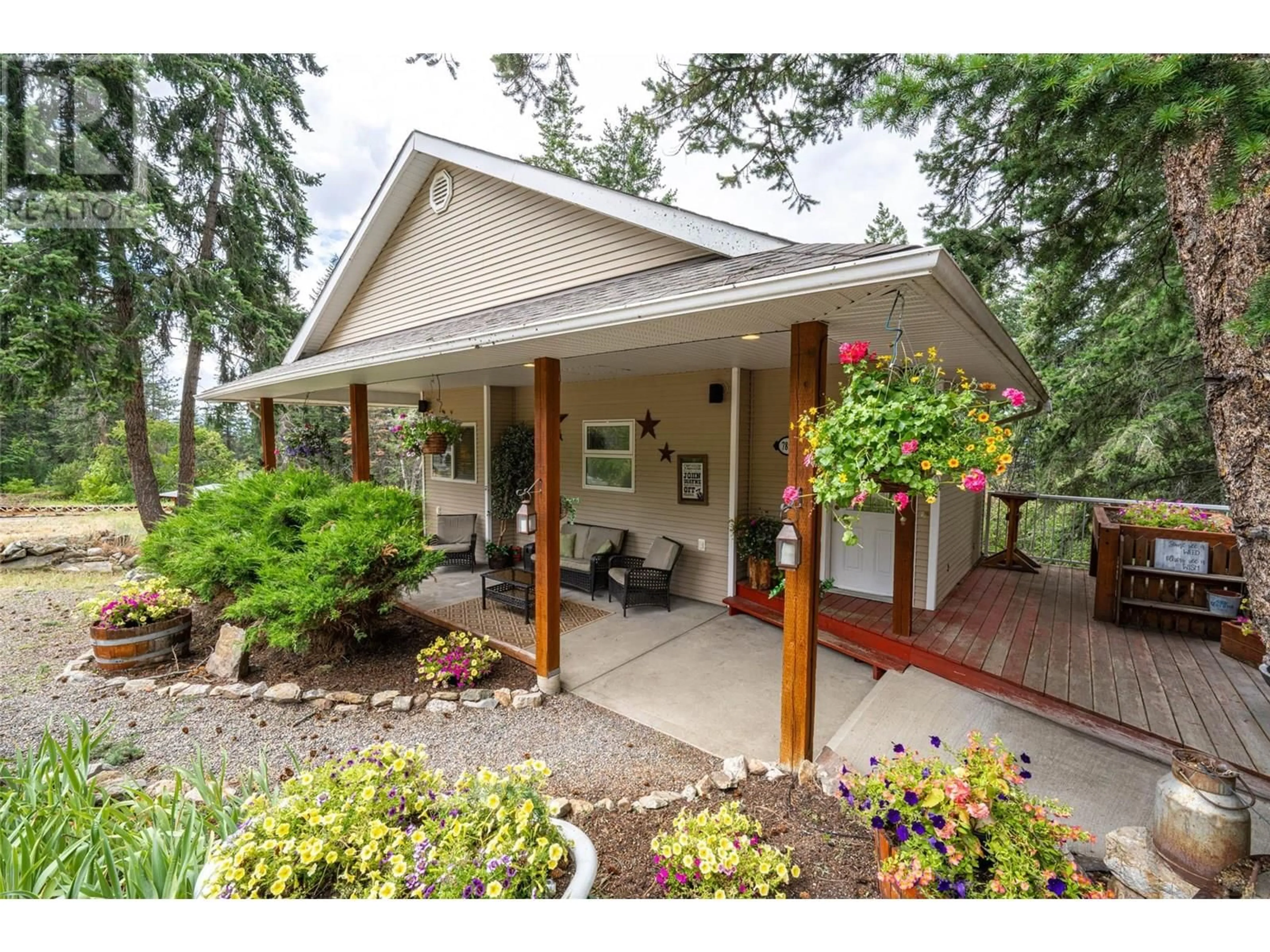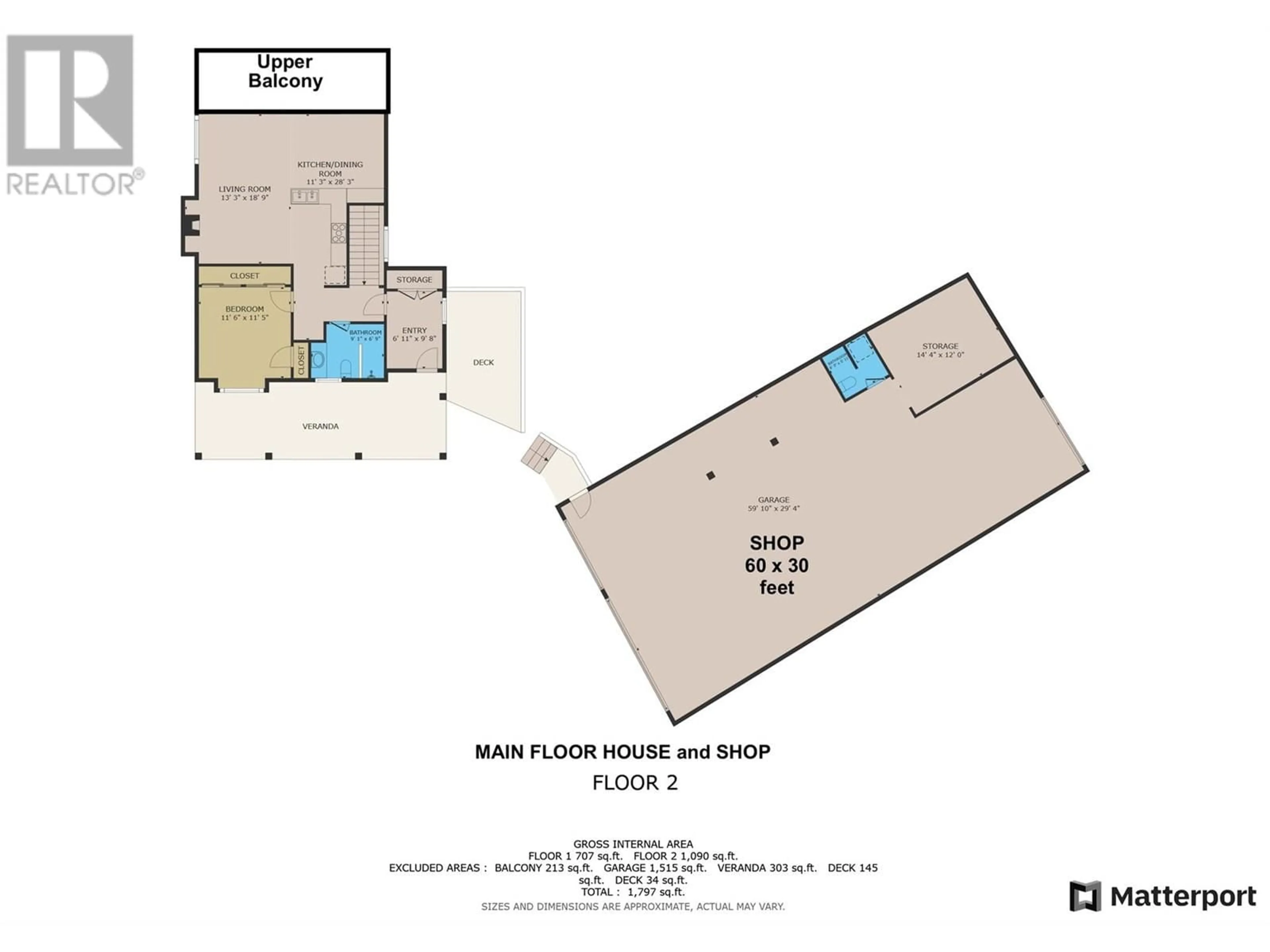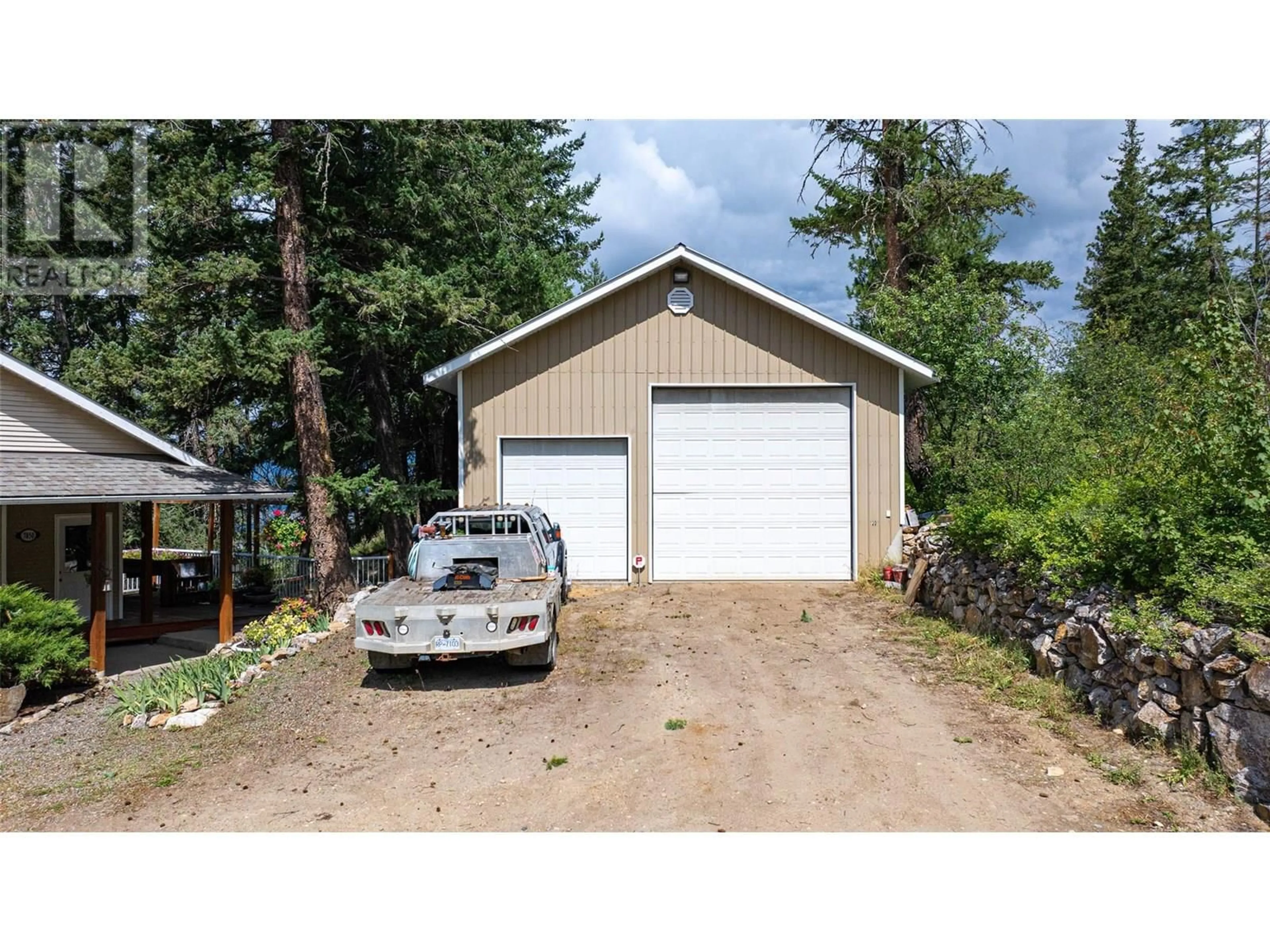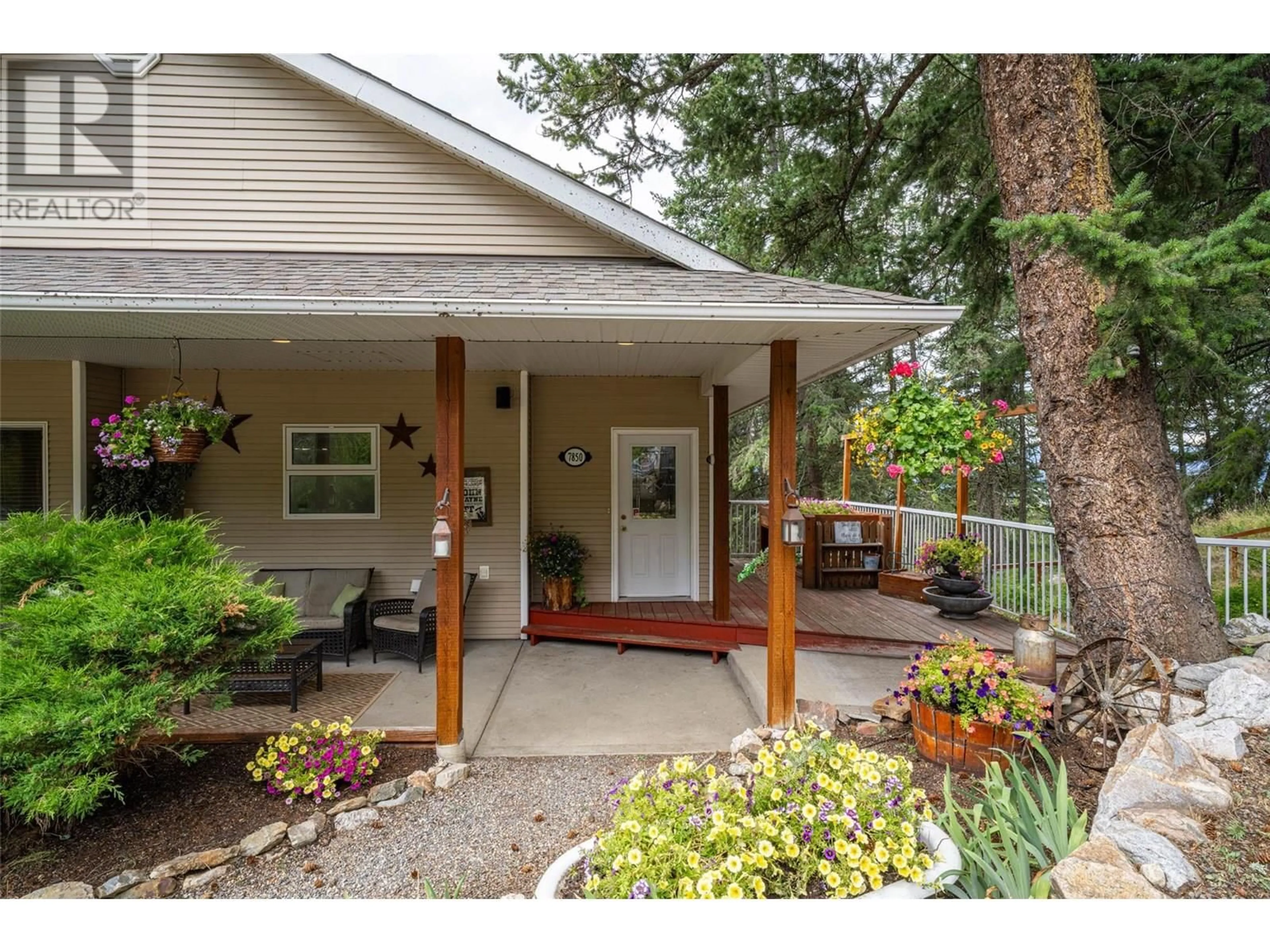7850 MCLENNAN ROAD, Vernon, British Columbia V1B3S7
Contact us about this property
Highlights
Estimated valueThis is the price Wahi expects this property to sell for.
The calculation is powered by our Instant Home Value Estimate, which uses current market and property price trends to estimate your home’s value with a 90% accuracy rate.Not available
Price/Sqft$556/sqft
Monthly cost
Open Calculator
Description
Great property for a mechanic or business needing a large shop. 60 ft x 30 ft. shop with 14' high door. Doors on both ends of the building. Insulated, not presently heated (but a propane heater can easily be put in), 200 amp service. Lots of privacy on 3.1 acre treed lot in Vernon's North BX, nestled in the forested hills East of Swan Lake. 1,797 sq.ft, 2-bdrm, 2 bath, open concept, 2003 custom-built home, great outdoor space on several large decks and patios . Other features include vaulted pine ceilings ( 11'8""), beautiful maple-wood cabinetry, laminate and stone tile flooring, A/C, propane heating & fireplace. Best of all enjoy the 1800 sq.ft. workshop/garage w/ bathroom, wired for 220, a handyman's dream! Lots of room for additional parking including RV's, boats etc. NOTE * the hot tub is excluded from the sale. A wonderful, secluded, forested acreage only minutes from Vernon, shopping, and amenities. 45 minutes to the Kelowna International Airport, Electoral Area C excluded from the Speculation Tax. make this your North Okanagan playground home base for your winter and summer enjoyment, or your year round cabin or retirement bungalow. (id:39198)
Property Details
Interior
Features
Main level Floor
Workshop
30' x 60'Foyer
9'8'' x 6'11''4pc Bathroom
6'9'' x 9'1''Primary Bedroom
11'5'' x 11'6''Exterior
Parking
Garage spaces -
Garage type -
Total parking spaces 40
Property History
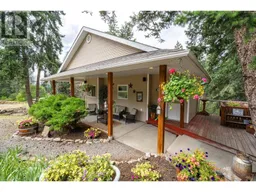 79
79
