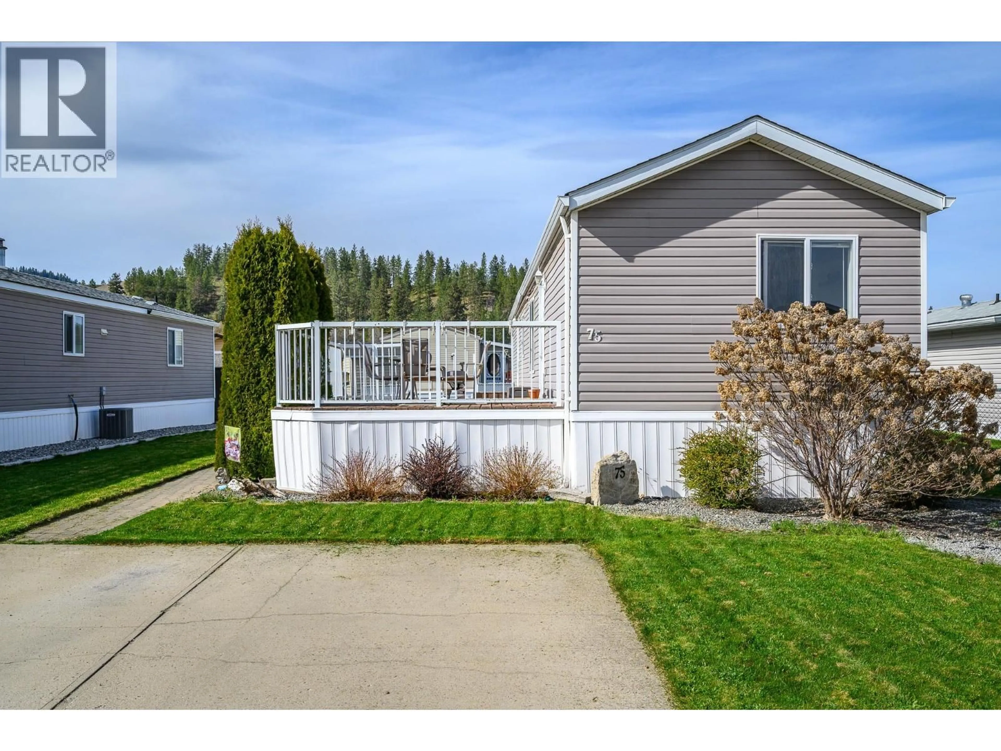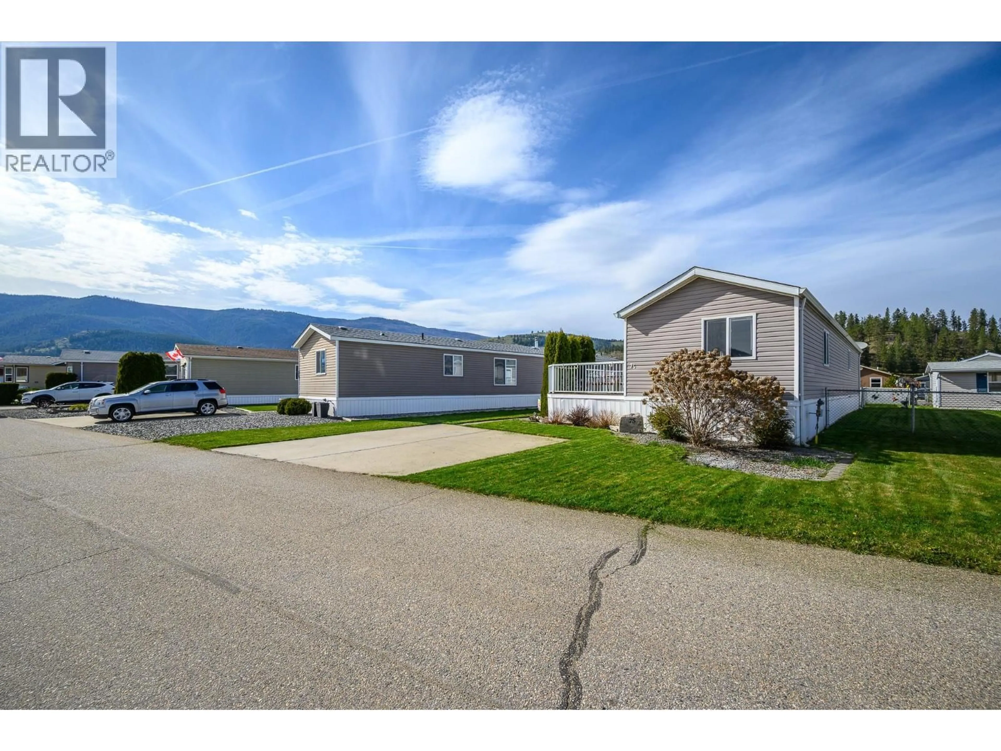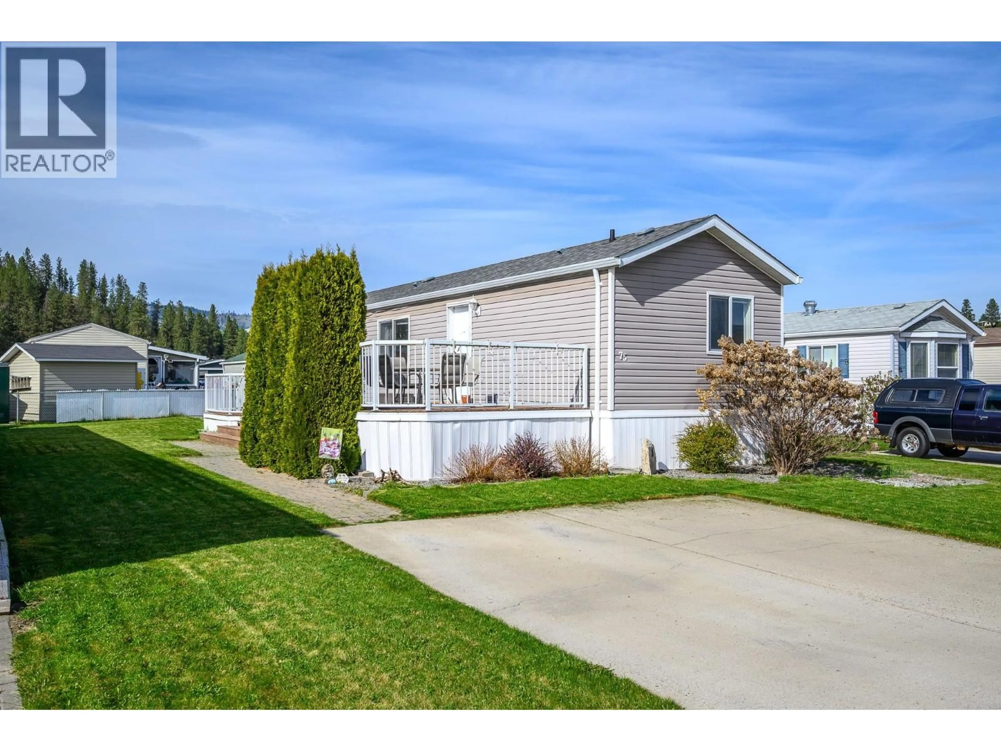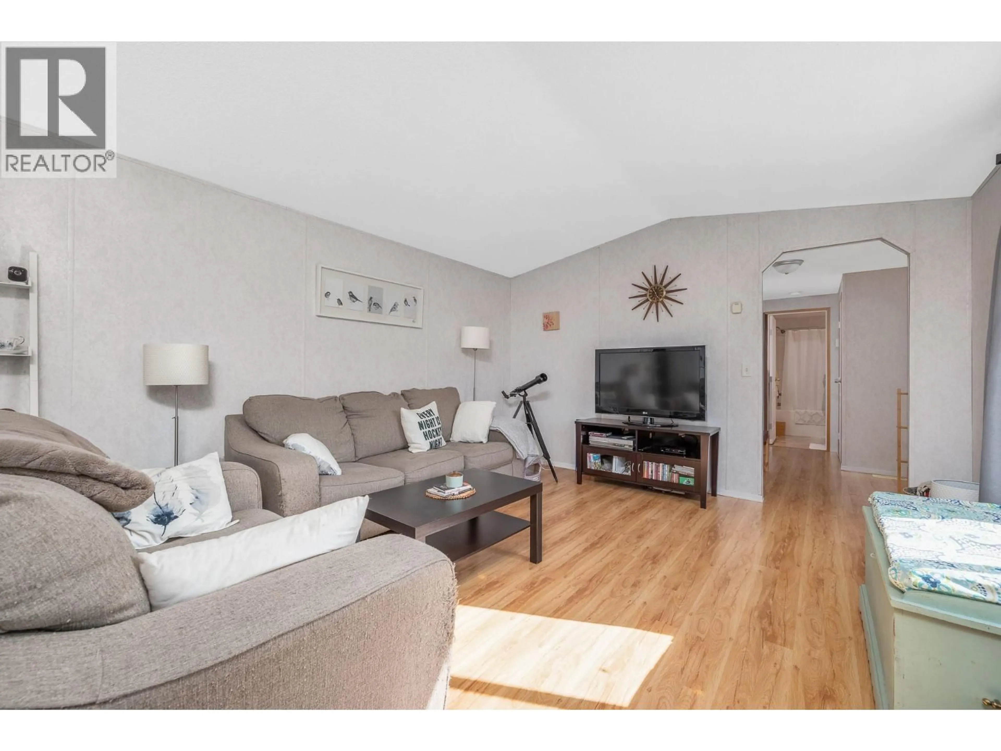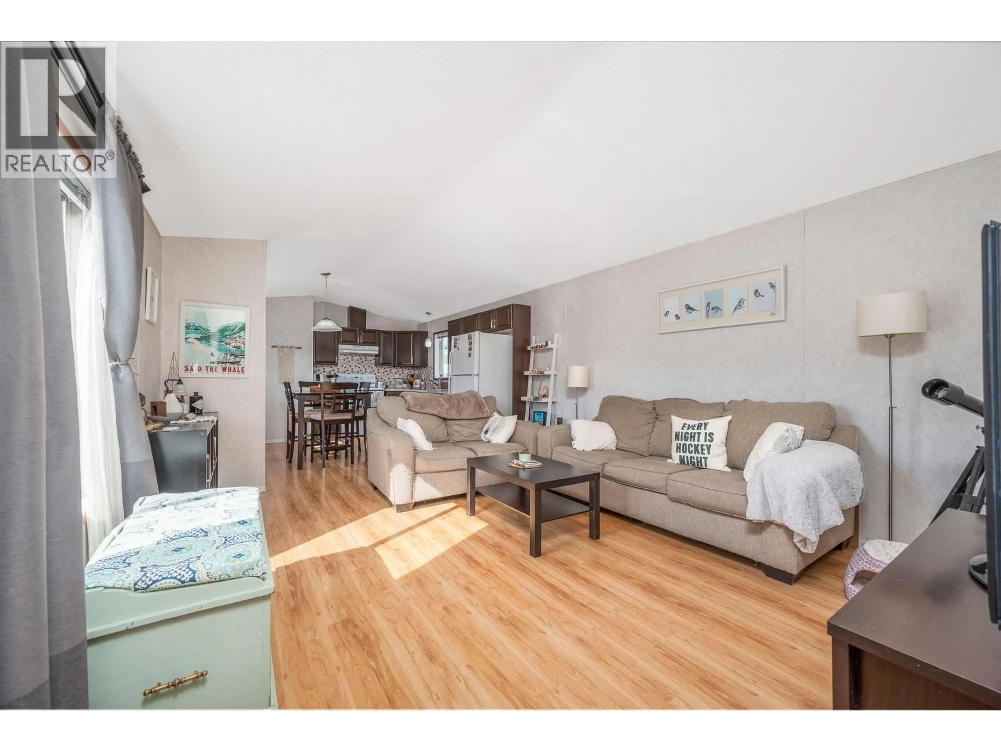75 - 12560 WESTSIDE ROAD, Vernon, British Columbia V1H1S9
Contact us about this property
Highlights
Estimated valueThis is the price Wahi expects this property to sell for.
The calculation is powered by our Instant Home Value Estimate, which uses current market and property price trends to estimate your home’s value with a 90% accuracy rate.Not available
Price/Sqft$297/sqft
Monthly cost
Open Calculator
Description
Welcome to Coyote Crossing Villas! This 2006 manufactured home is the perfect choice for first-time home buyers, couples, or those looking to downsize! This unit has 3 bedrooms and 2 bathrooms including a primary bedroom with ensuite on the opposite end of the home from the other 2 bedrooms, for extra privacy between you and your kids or guests. The open concept living room, kitchen, and dining area is located in the centre of the home and is great for entertaining. Outside, step out onto the large deck that extends almost the full length of the house and leads to the grassy yard, perfect for pets or kids to play. Enjoy the convenience of underground irrigation to keep your grass green all summer long. There is a paved driveway with room for two vehicles plus RV parking available for $25/mo in a secured parking area at the back of the park. Pad rent is $500/month and includes water, sewer, garbage, snow removal, and road maintenance. NO property transfer tax applicable, extremely low annual property tax, and no exit fees if you sell! This family friendly park has no age restrictions, and allows up to 2 pets per household with some weight restrictions (up to 25lbs). There is a registered Government Head Lease in place until 2047 - with renewal already underway for extending the lease. Financing available through most banks and credit unions. Quick possession possible! (id:39198)
Property Details
Interior
Features
Main level Floor
Laundry room
5'2'' x 5'2''Bedroom
7'4'' x 7'9''Dining room
5'7'' x 12'9''Living room
12'9'' x 15'3''Exterior
Parking
Garage spaces -
Garage type -
Total parking spaces 2
Property History
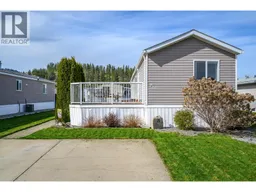 27
27
