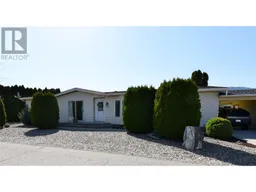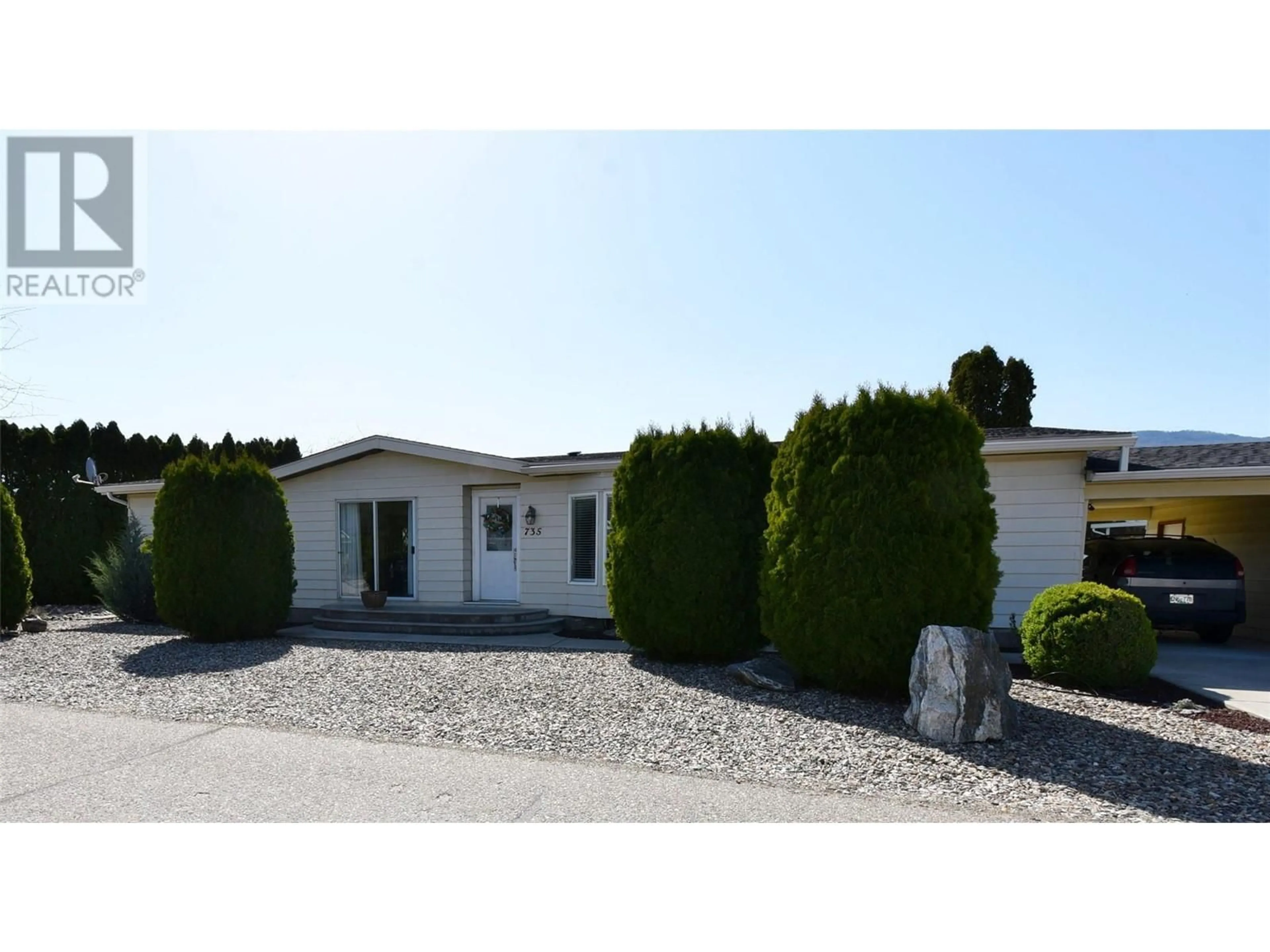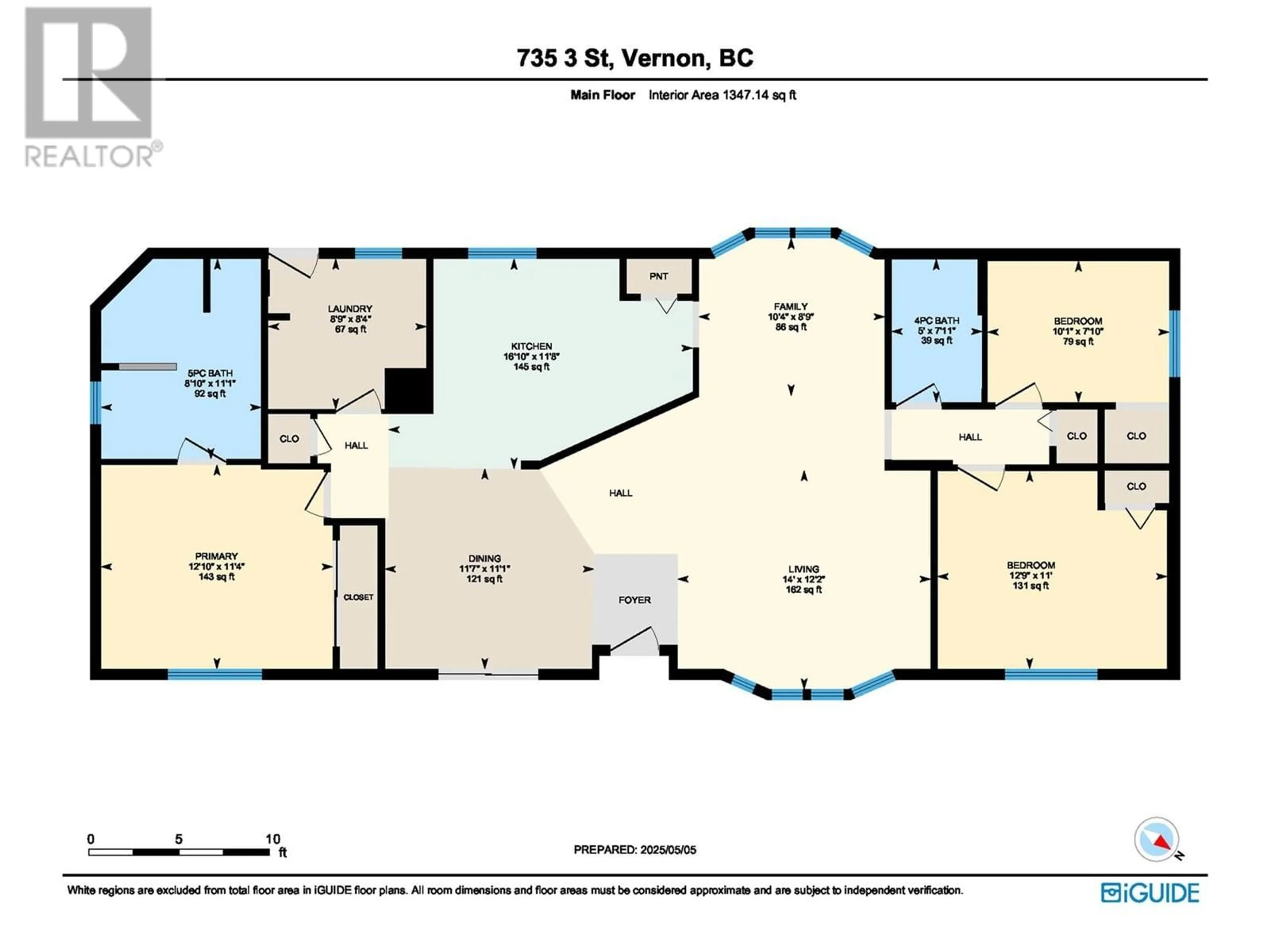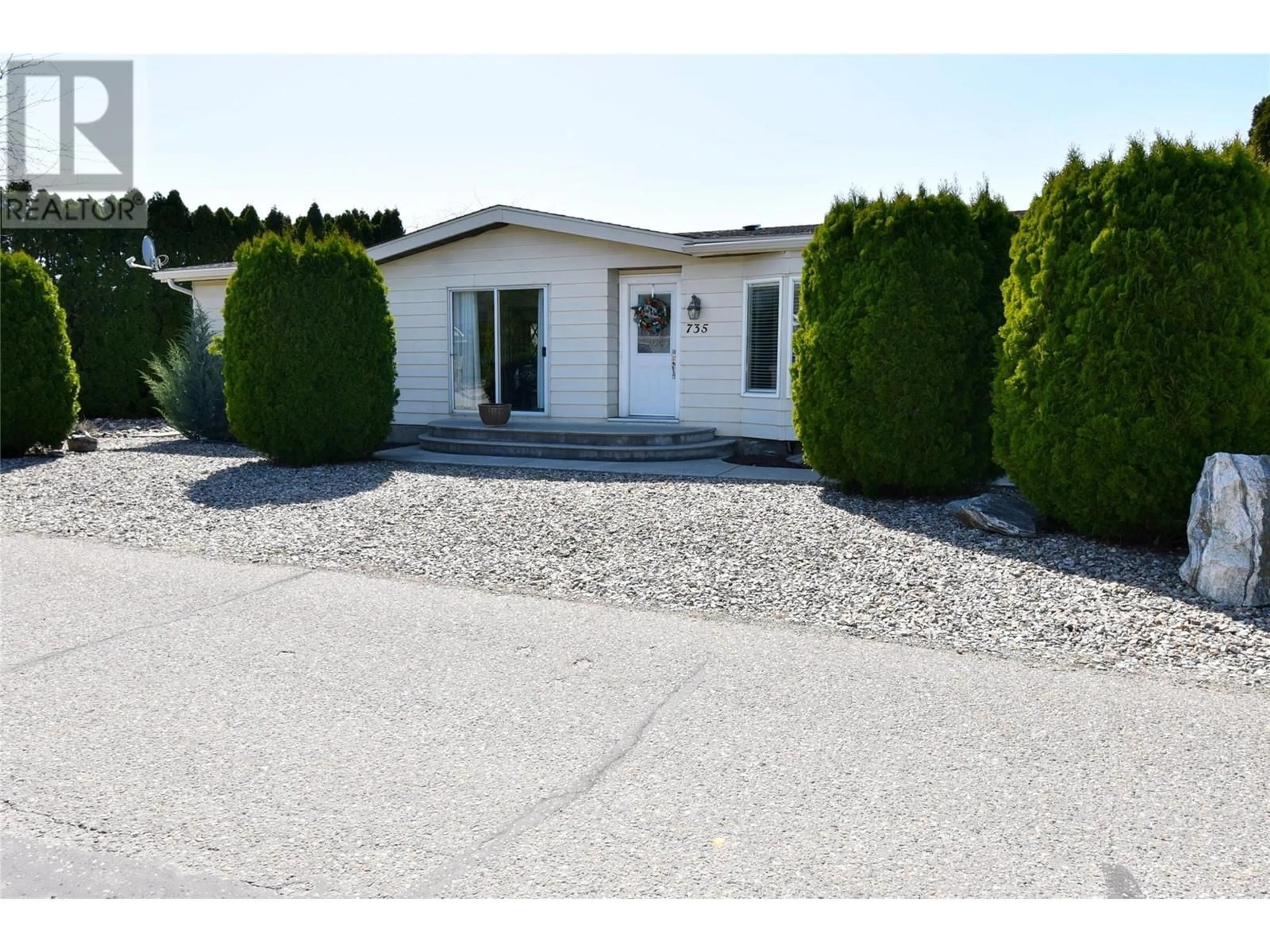735 3 STREET, Vernon, British Columbia V1H1Z1
Contact us about this property
Highlights
Estimated valueThis is the price Wahi expects this property to sell for.
The calculation is powered by our Instant Home Value Estimate, which uses current market and property price trends to estimate your home’s value with a 90% accuracy rate.Not available
Price/Sqft$274/sqft
Monthly cost
Open Calculator
Description
Welcome to 735 3rd Street, this well loved & maintained 3 bed, 2 bath home boasts a location in the highly sought-after Desert Cove Estates. Offering the perfect balance of comfort, style, & low-maintenance living, this home is your gateway to a relaxed, resort-style lifestyle in one of the most scenic regions of the Okanagan Valley. This home, situated on a large corner lot, offers everything you need for comfortable, modern living. Enjoy the benefits of a low-maintenance front yard, featuring a fully xeroscaped design. The cozy, private covered back yard deck provides a serene escape for relaxation & entertainment. The home is sure to please with 3 bedrooms & 2 full bath; the open concept living room & dining room offers lots of room for entertaining & the numerous windows bathe the area in lots of natural light. Enjoy the attached single carport & the attached single garage. Monthly lease/maintenance is fully paid to 2034, it is $384.60 & fire protection is $37.80/month. This home provides access to a wealth of community amenities & activities. Desert Cove Community has a lot to offer, including a swimming pool, hot tub, library, exercise room, sewing room, & more fun activities you can choose to enjoy & maintain an active lifestyle. Contact your agent today to schedule a viewing; you can view the interior with our self guided 360 virtual tours or call for a private viewing & experience this beautiful home for yourself! (id:39198)
Property Details
Interior
Features
Main level Floor
Other
11'8'' x 23'4''Living room
12'2'' x 14'0''Kitchen
11'8'' x 16'10''Laundry room
8'4'' x 8'9''Exterior
Parking
Garage spaces -
Garage type -
Total parking spaces 4
Property History
 77
77



