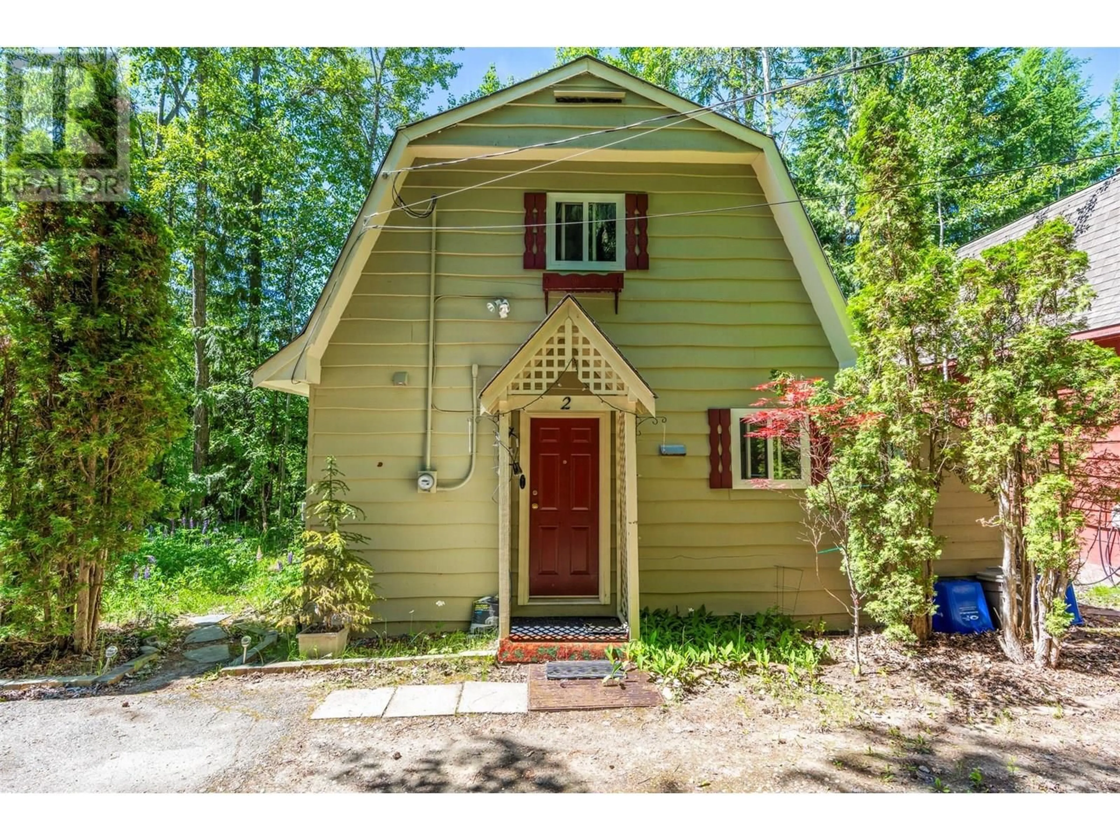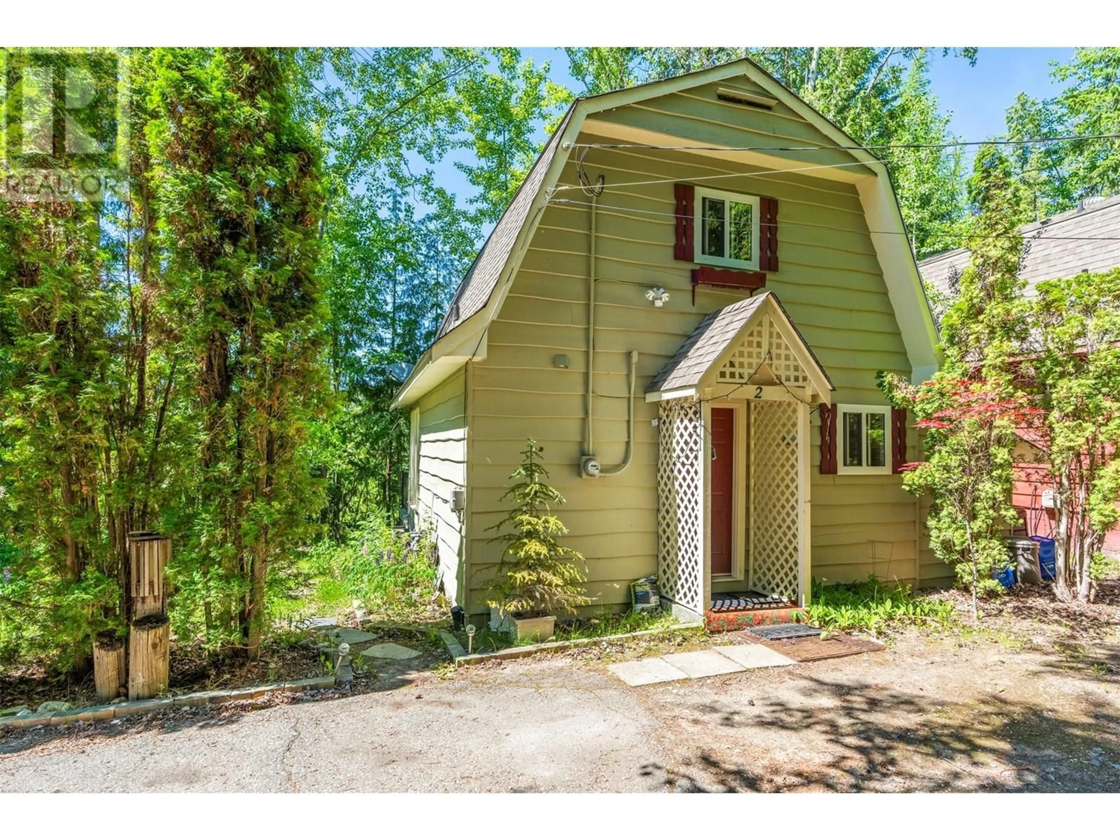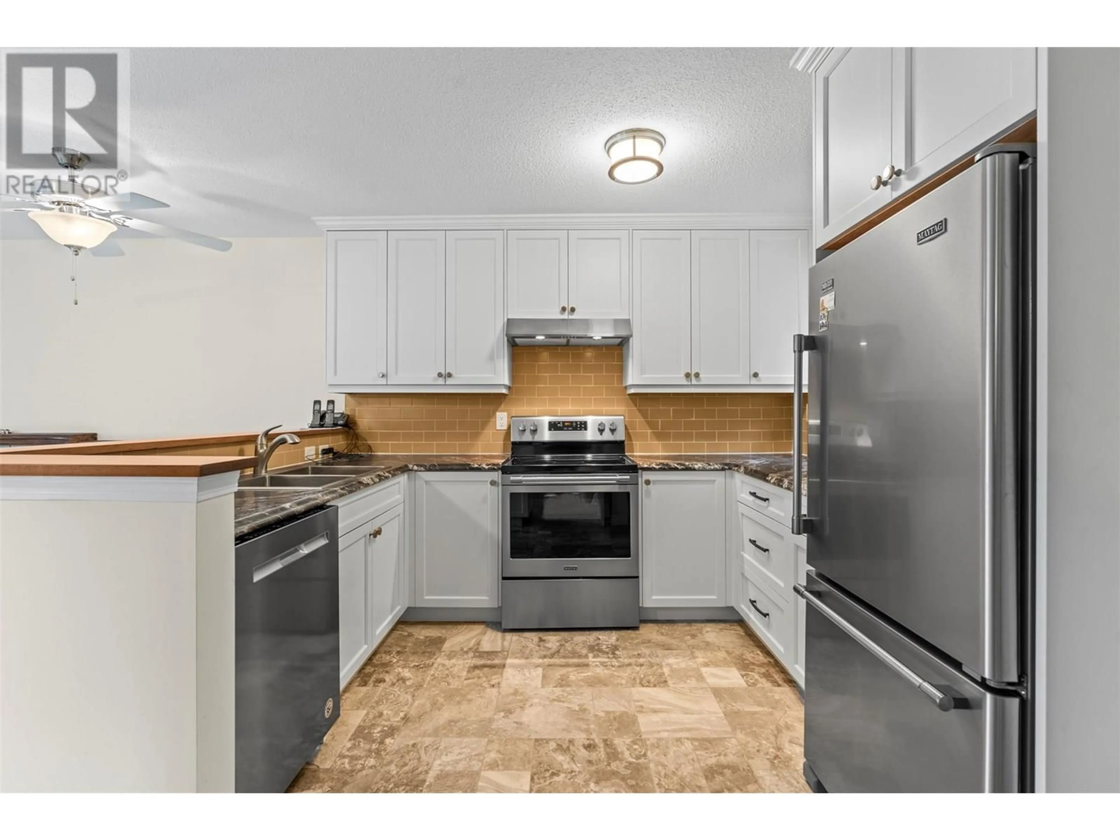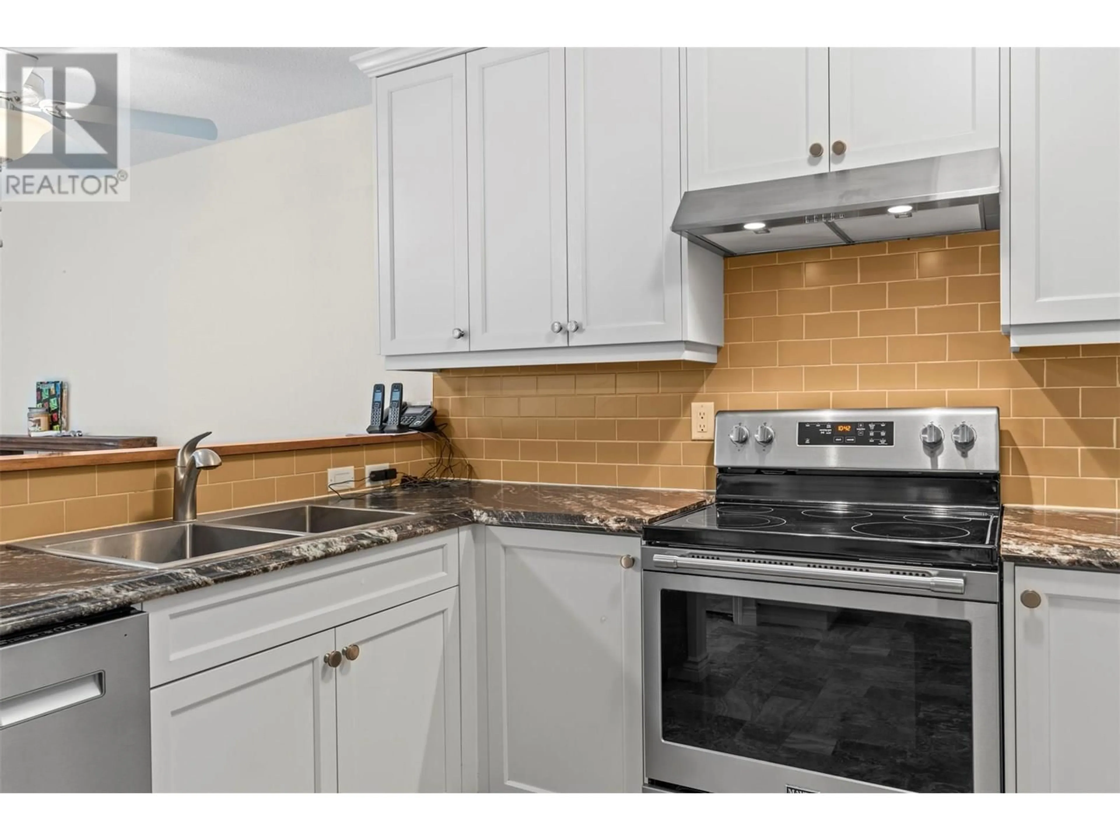2 - 7171 DIXON DAM ROAD, Vernon, British Columbia V1B3P1
Contact us about this property
Highlights
Estimated valueThis is the price Wahi expects this property to sell for.
The calculation is powered by our Instant Home Value Estimate, which uses current market and property price trends to estimate your home’s value with a 90% accuracy rate.Not available
Price/Sqft$430/sqft
Monthly cost
Open Calculator
Description
**PRICED TO SELL!!** Discover the charm of this bright, cozy 2-bedroom, 1.5-bath home, impeccably renovated in 2019. Step into a gorgeous kitchen featuring custom cabinetry, sleek stainless-steel appliances with an inset sink, and stylish countertops paired with a complimentary backsplash for that perfect finishing touch. Unwind in your spa-like main bathroom, complete with a marble vanity with drawers, top-of-the-line faucets, and a walk in shower adorned with porcelain tiles from floor to ceiling-enhanced with both rain shower and spray spa features to leave you feeling revitalized. Outside, relax on your private deck with new railings and durable Duradek flooring. The professionally sealed and spray-insulated crawl space ensures energy efficiency, while the private side yard offers peaceful views of a natural pond, plus bonus shed space for extra storage. Situated on 7 acres of privacy within a well-respected strata community, this home comes with a updated in-ground swimming pool, tennis courts, and a large deck perfect for entertaining—all just minutes from town. Whether you’re looking to live here year-round or invest in a turnkey property with an all-inclusive purchase option, this home offers luxury, convenience, and tranquility. Telus Fibre available, BX FALLS Nearby, Only 10 minutes to town and 10 minutes to Silver Star Ski Resort—your ideal lifestyle awaits! (id:39198)
Property Details
Interior
Features
Second level Floor
Bedroom
2' x 6'8''2pc Ensuite bath
2'5'' x 5'9''Primary Bedroom
11'10'' x 19'6''Exterior
Parking
Garage spaces -
Garage type -
Total parking spaces 1
Condo Details
Amenities
Recreation Centre, Racquet Courts
Inclusions
Property History
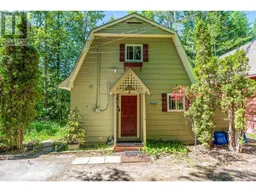 27
27
