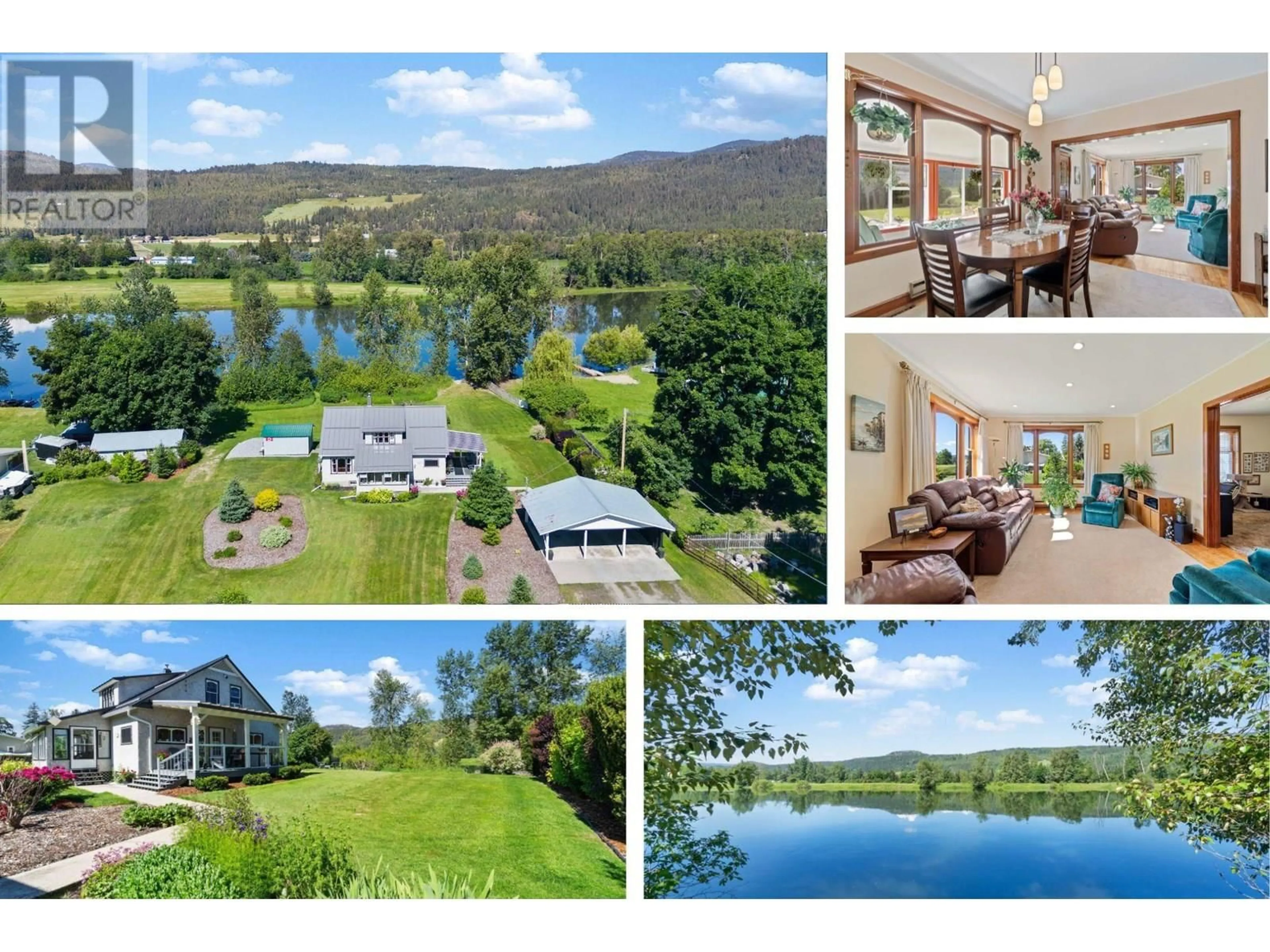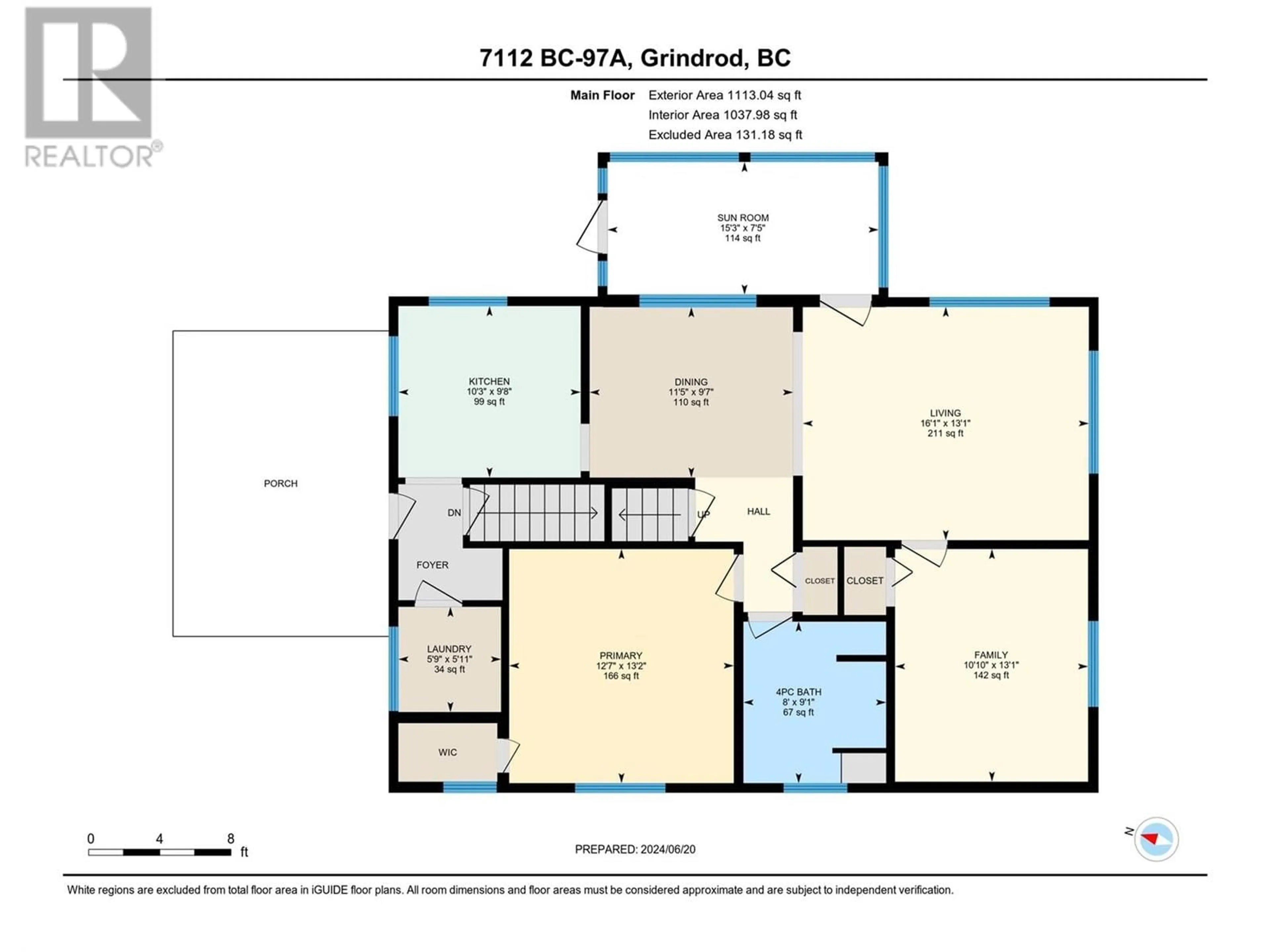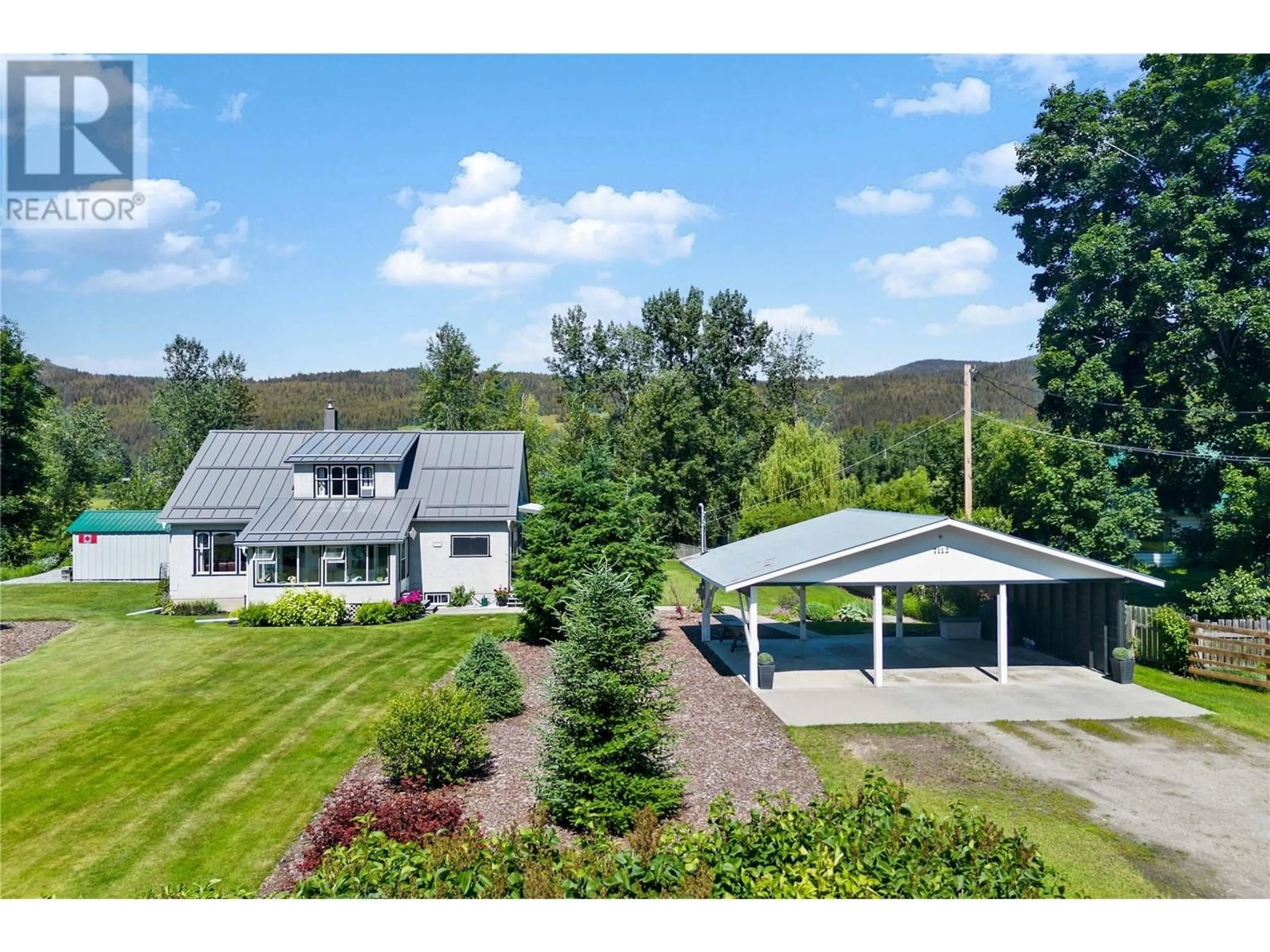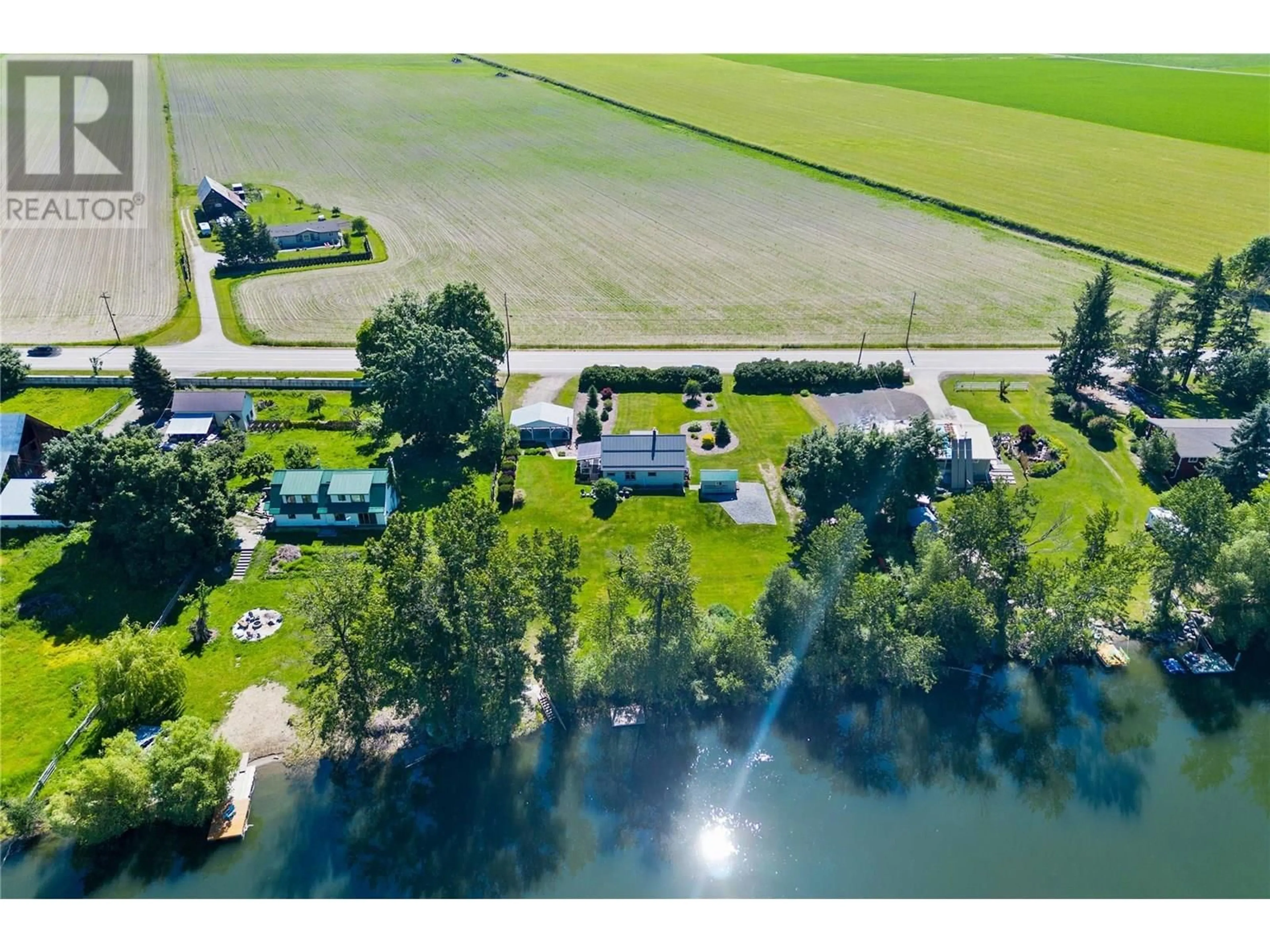7112 97A HIGHWAY, Grindrod, British Columbia V0E1Y0
Contact us about this property
Highlights
Estimated valueThis is the price Wahi expects this property to sell for.
The calculation is powered by our Instant Home Value Estimate, which uses current market and property price trends to estimate your home’s value with a 90% accuracy rate.Not available
Price/Sqft$447/sqft
Monthly cost
Open Calculator
Description
Shuswap Riverfront! This nearly 1 acre property offers a rural location yet close to amenities with a beautifully maintained home on approximately 200’ of Riverfront. Offering views, fishing, hand-launching for a kayak or fishing boat & stand-up paddle-boarding. This home has been in the same family for 65 years and has 4 bedrooms (or 3 plus a den/office), 1.5 bathrooms, a bright front porch/sunrooms and a full basement offering lots of storage (complete with a 1940's dance floor that was used for square dancing!) The timeless beauty of single hung windows frame the views beautifully with original fir trim throughout & chinked birch floors. The main floor has the primary bedroom, walk-in closet, full bathroom & a den that could easily be used as a bedroom. Upstairs are two large bedrooms as well as a 2 piece bathroom & a nook for a desk + lots of storage. There's a triple-bay carport & plenty of parking + a covered deck. The grounds are meticulous, adding to the charm of this estate. Built in about 1946, it has a poured concrete foundation + updates include: 30-year metal roof done in 2018; covered deck & composite decking 2018; glass on deck 2022; pressure tank 2023; 125 amps; hot water tank about 2022; 4 heat pumps & 2 compressors done in 2014 for heating & cooling; Valley Comfort wood furnace is still in the home; river intake for water with treatment system. A stunning home and beautiful grounds on the Shuswap River offers an opportunity for a new family to enjoy. (id:39198)
Property Details
Interior
Features
Basement Floor
Storage
7'5'' x 12'1''Unfinished Room
38'8'' x 26'8''Property History
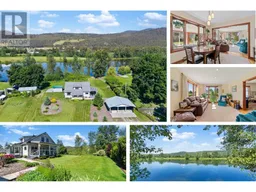 78
78
