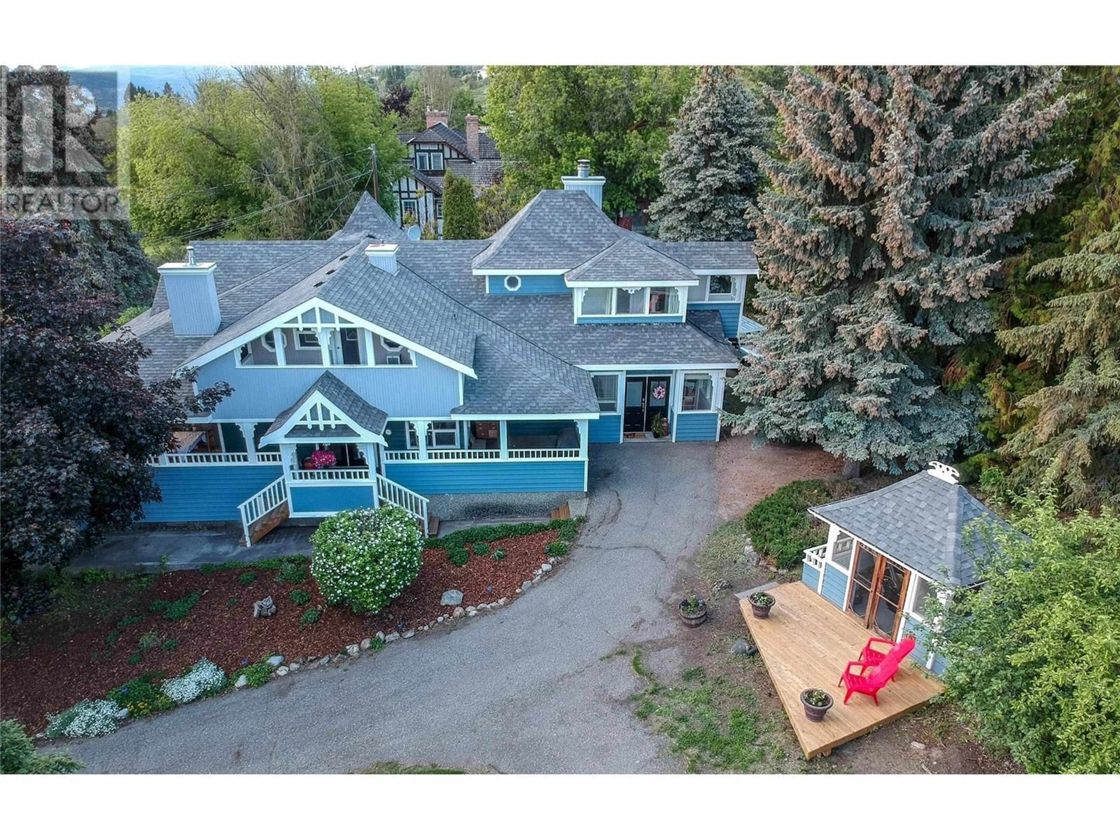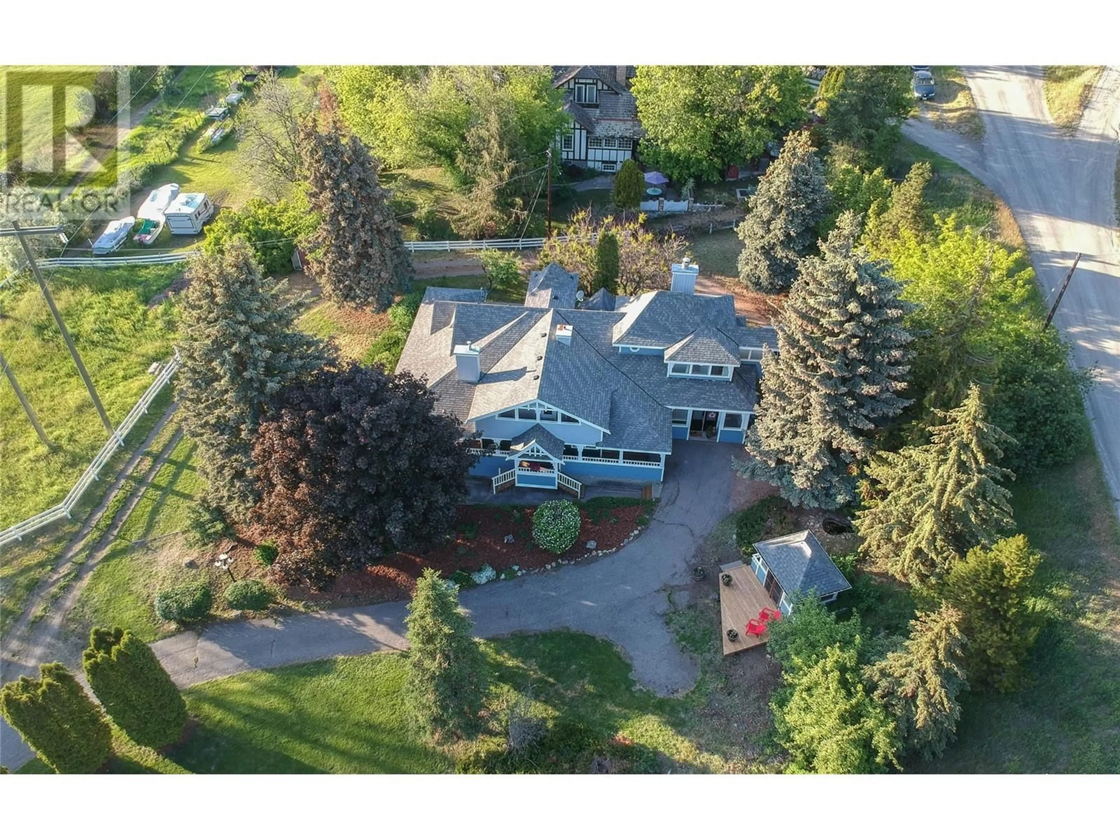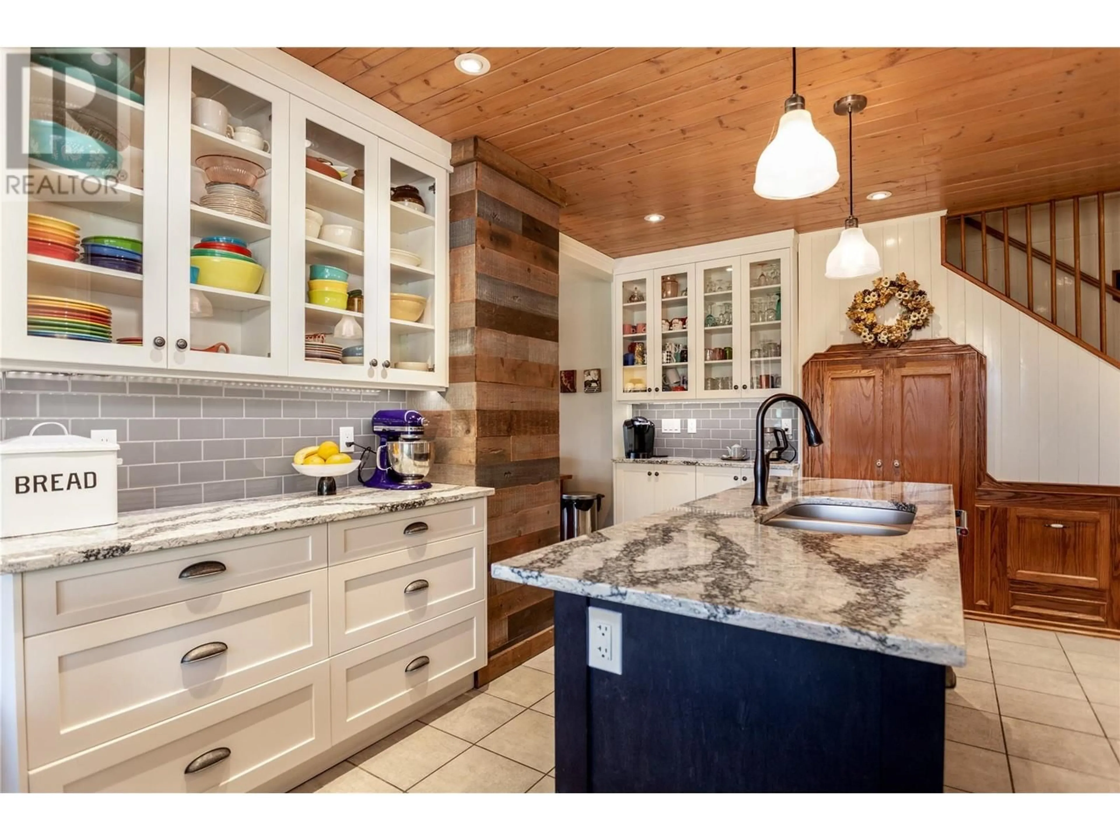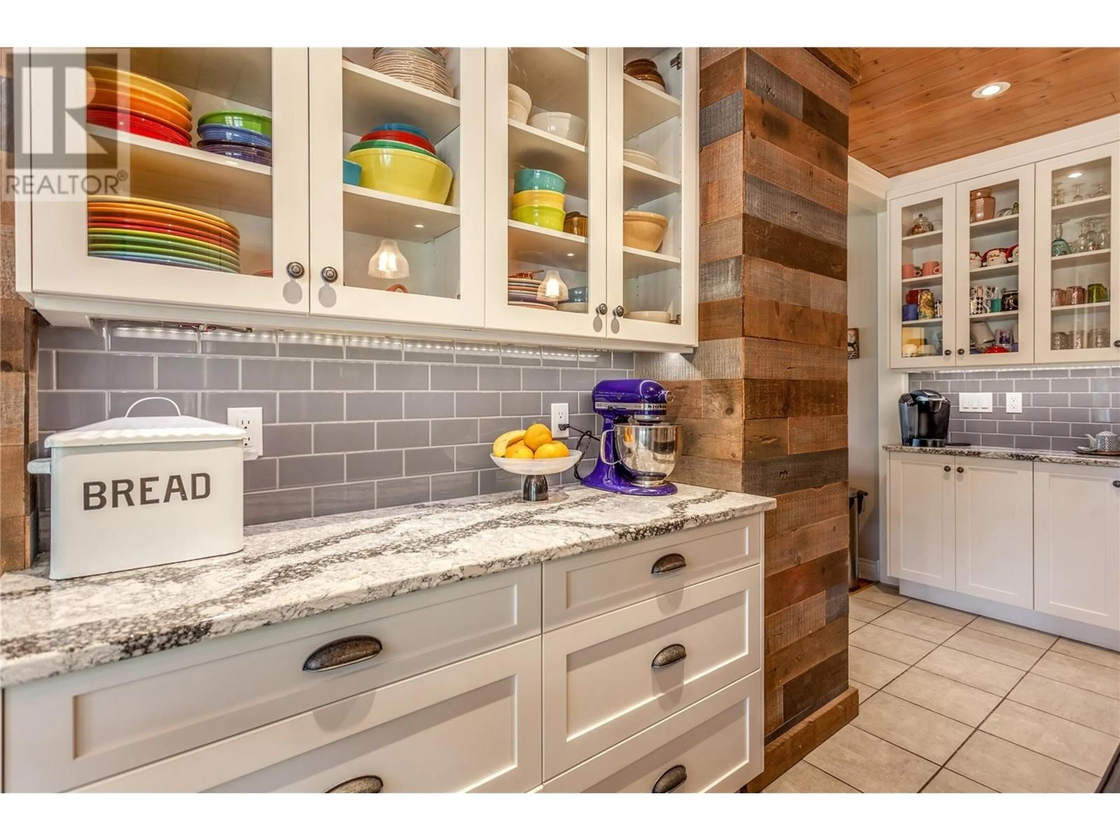6926 RUGG ROAD, Vernon, British Columbia V1B3S9
Contact us about this property
Highlights
Estimated valueThis is the price Wahi expects this property to sell for.
The calculation is powered by our Instant Home Value Estimate, which uses current market and property price trends to estimate your home’s value with a 90% accuracy rate.Not available
Price/Sqft$334/sqft
Monthly cost
Open Calculator
Description
Discover your dream country estate nestled on a sprawling 1.42-acre fenced property, an ideal haven for a few cherished animals. This stunning 6-bedroom home has been meticulously updated, blending modern comforts with the charm of rural living. Imagine preparing family meals in the beautifully appointed kitchen, complete with Quartz countertops, a large island, and high-quality Kitchenaid stainless steel appliances. The adjoining dining and living areas feature an open floor plan, accented by a cozy gas fireplace and large windows framing breathtaking lake views. Step into the primary bedroom, stylishly designed for relaxation and privacy, with an ensuite bathroom. From the hallway you have direct access to an expansive wrap-around veranda. Here, leisure meets luxury in the lovely gazebo and the inviting sunken hot tub—perfect spots for enjoying serene evenings or lively family barbecues. Venture upstairs where the adventure continues with two additional bedrooms, another full bathroom, and a spacious games room that promises endless family fun. The recently renovated basement offers more than just extra space, featuring a large bedroom, a den or workout room, a full bathroom, and a convenient laundry and utility room. Outside, the property features two barns with lofts, a firepit area for stargazing, and easy access to the Grey Canal Trail. New Furnace and AC (2021) Roof approx 10 yrs old, plumbing replaced 4 yrs ago, kitchen cabinets by Keikuli Bay (id:39198)
Property Details
Interior
Features
Second level Floor
Full bathroom
7'3'' x 7'3''Bedroom
16' x 12'6''Games room
13' x 20'9''Bedroom
14'7'' x 13'1''Exterior
Parking
Garage spaces -
Garage type -
Total parking spaces 10
Property History
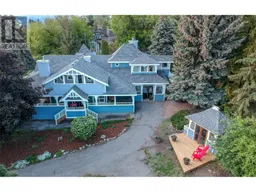 61
61
