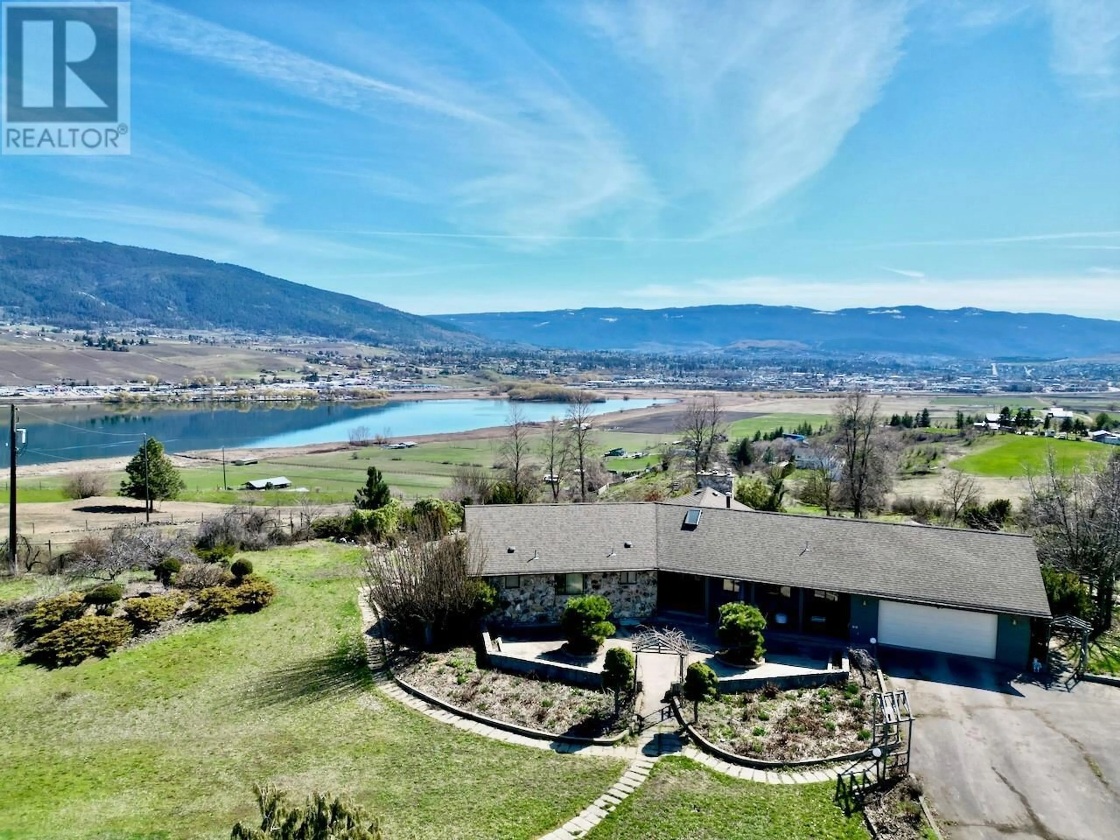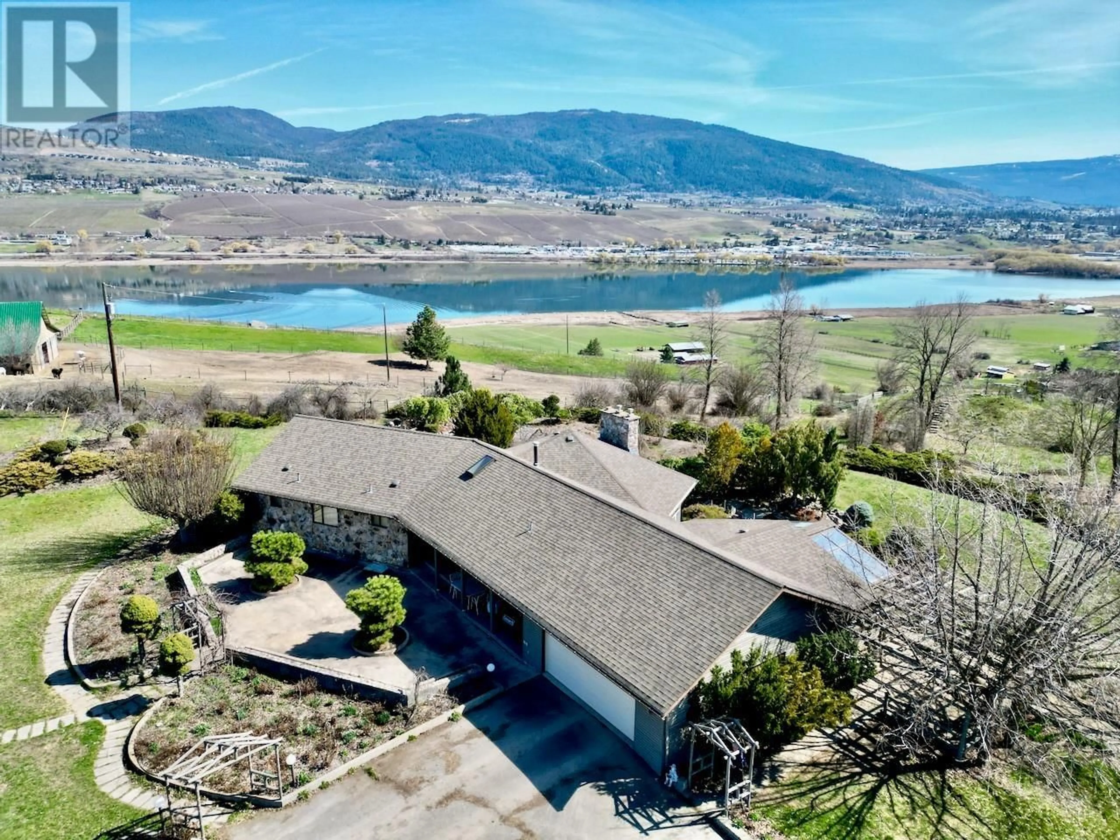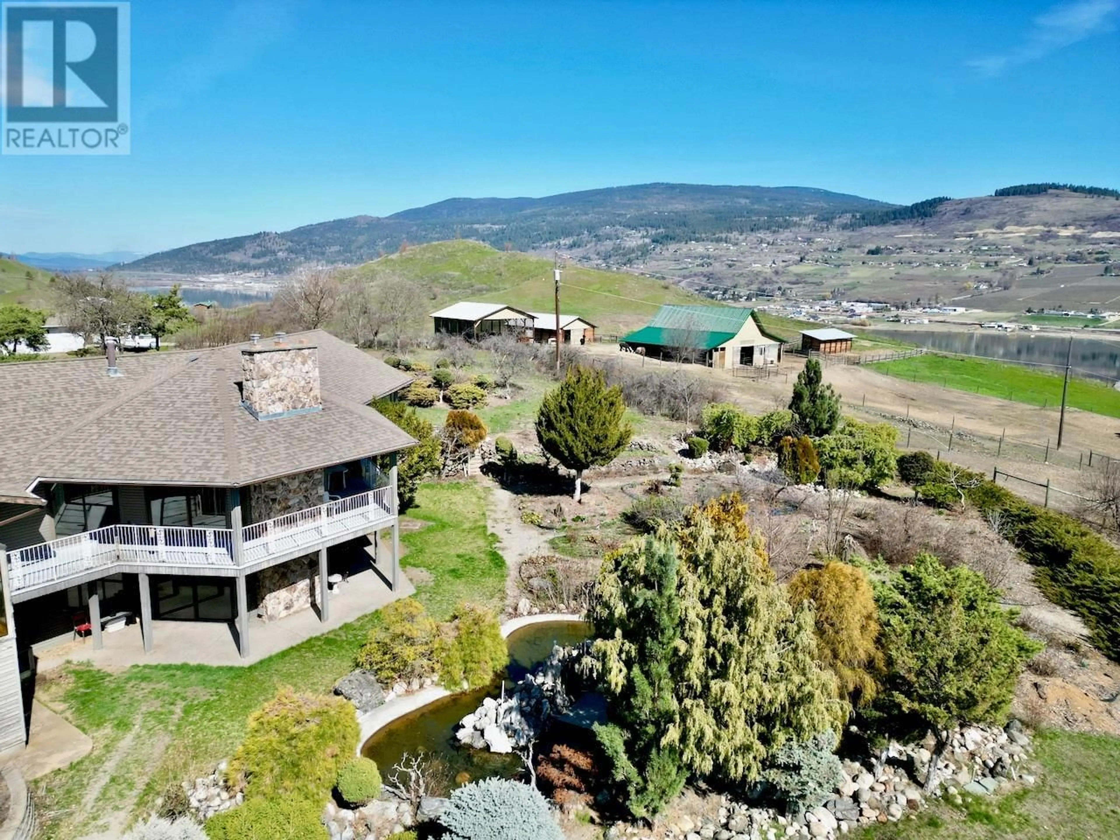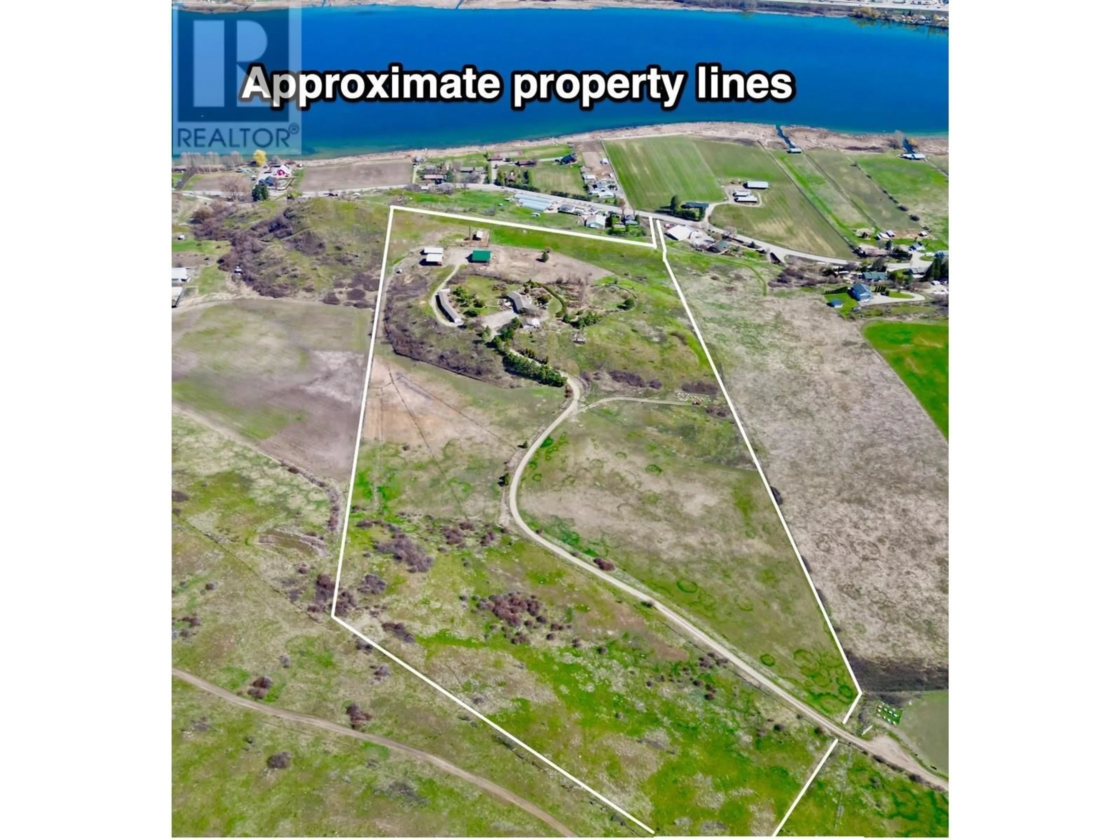6841 RAVEN ROAD, Vernon, British Columbia V1H1P9
Contact us about this property
Highlights
Estimated valueThis is the price Wahi expects this property to sell for.
The calculation is powered by our Instant Home Value Estimate, which uses current market and property price trends to estimate your home’s value with a 90% accuracy rate.Not available
Price/Sqft$645/sqft
Monthly cost
Open Calculator
Description
This unique property offers close to 40 acres of prime real estate. Amazing location with a rare combination of so much privacy being at the end of a no through road while still just minutes to Vernon. Stunning lake views from most of the house and property. Architecturally designed Rancher with walk-out basement/large sunroom. Potential for in-law suite or B&B. Mature landscaped gardens with a greenhouse, many fruit trees/berries and pond. This property is well suited for livestock. Barn with power, lighting and water, corrals, shelters, self-waters, hay shed, and the property is fully fenced and cross fenced with gates. 3 water spigots in fields. Outbuildings include a large detached longhouse/shop ideal for a home-based business or many other uses. Double attached garage and detached garage. The land would also be suitable for vineyards and orchards. A viewing is strongly recommended to appreciate all the beautiful features and aspects this property has to offer. (id:39198)
Property Details
Interior
Features
Lower level Floor
Office
9'1'' x 21'1''Bedroom
10'1'' x 12'9''Bedroom
11' x 12'9''Bedroom
11'4'' x 12'9''Exterior
Parking
Garage spaces -
Garage type -
Total parking spaces 4
Property History
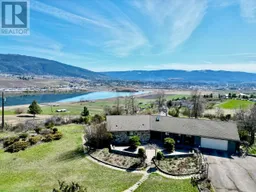 62
62
