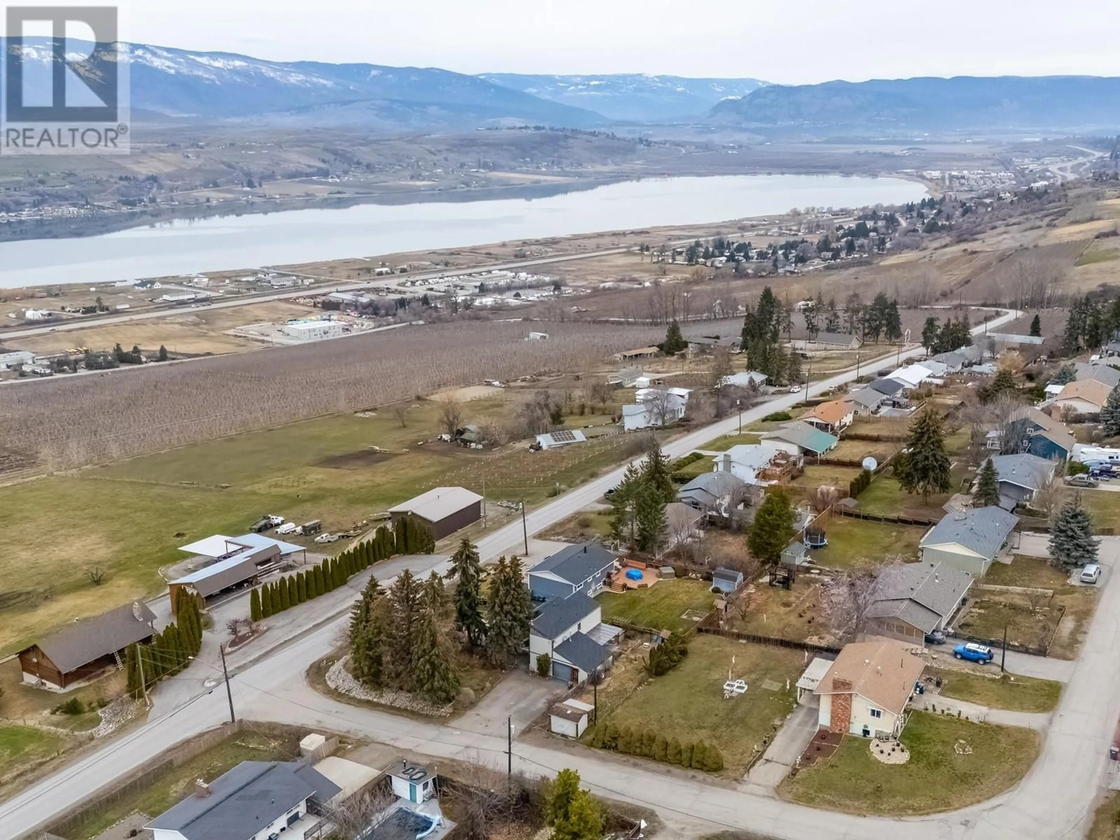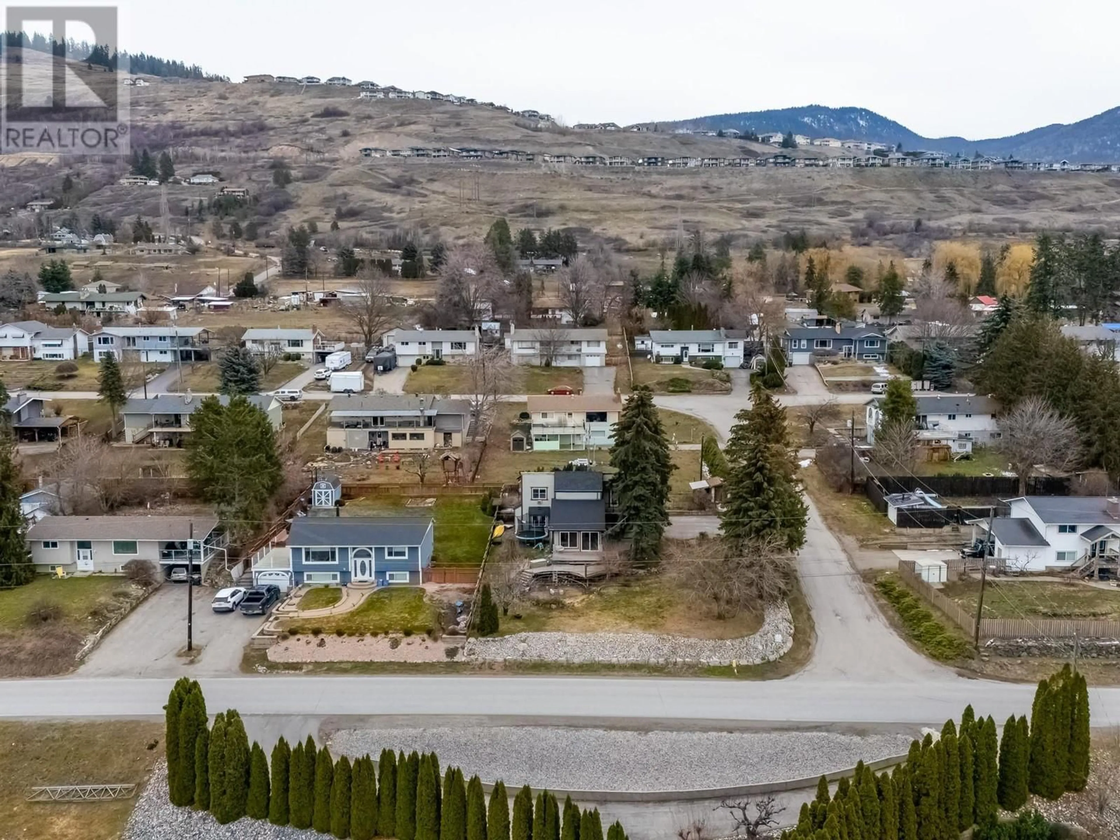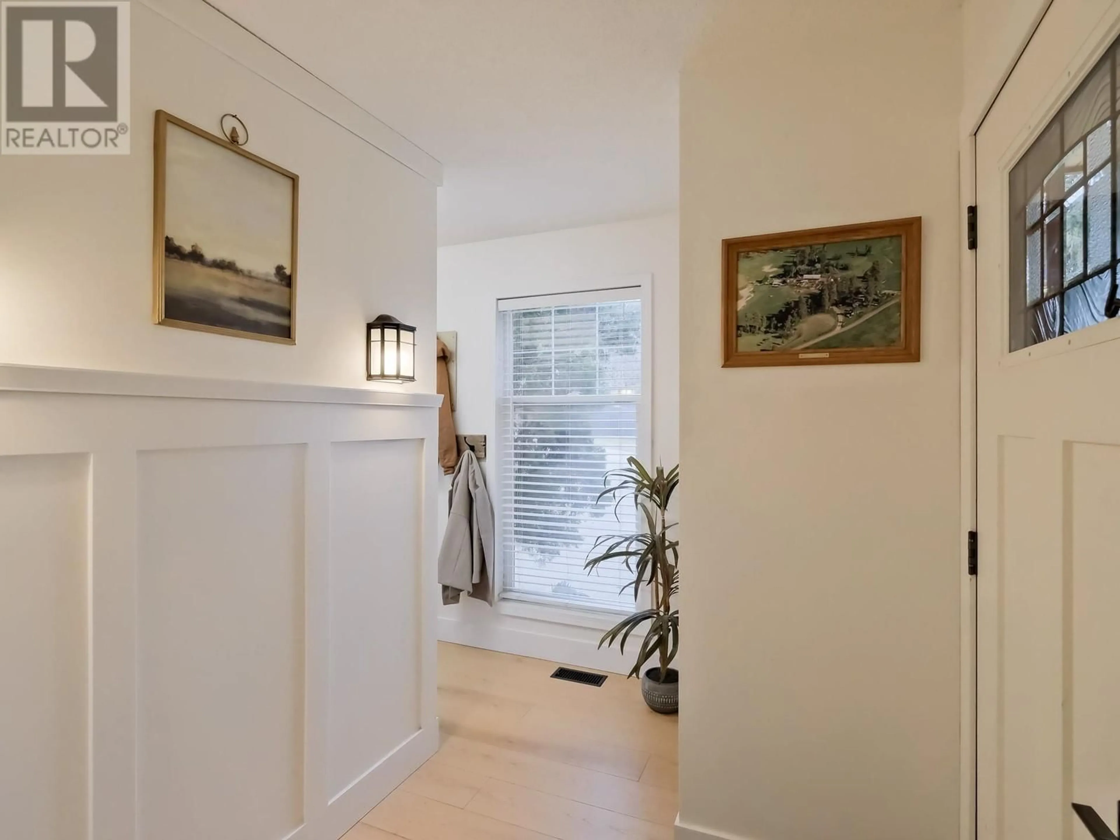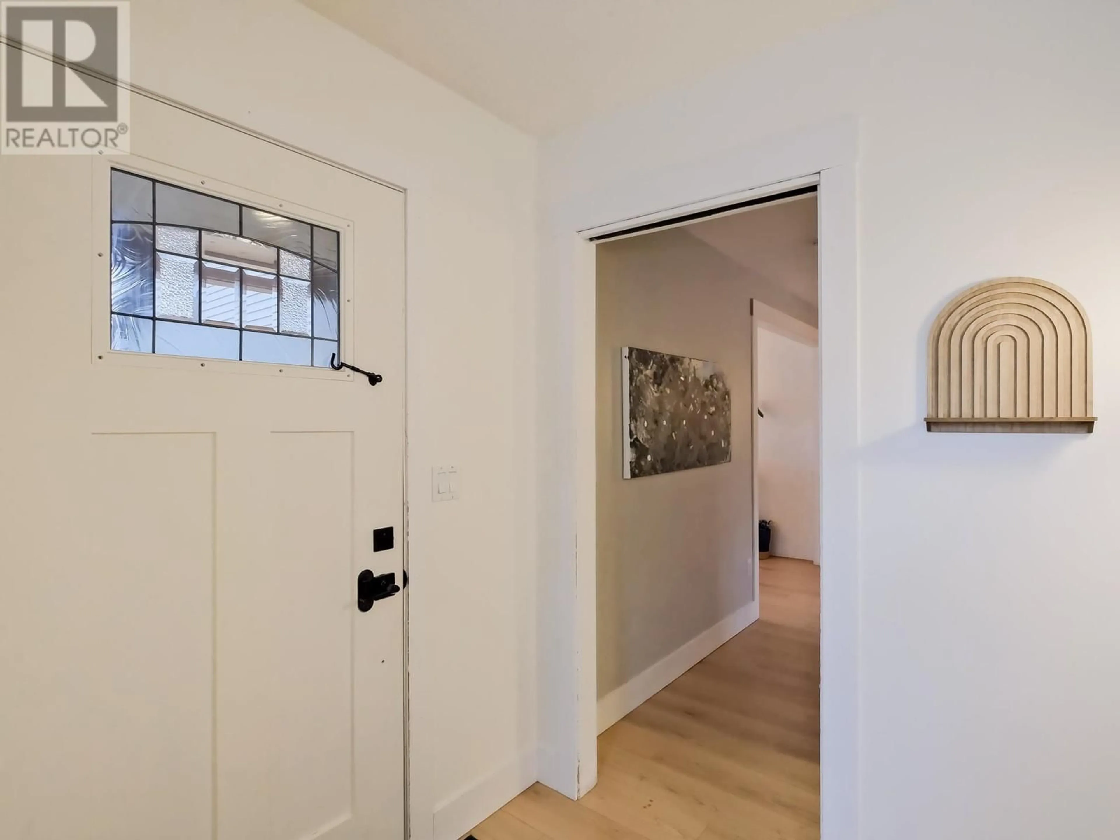6802 MULBERRY ROAD, Vernon, British Columbia V1B3T9
Contact us about this property
Highlights
Estimated ValueThis is the price Wahi expects this property to sell for.
The calculation is powered by our Instant Home Value Estimate, which uses current market and property price trends to estimate your home’s value with a 90% accuracy rate.Not available
Price/Sqft$447/sqft
Est. Mortgage$3,217/mo
Tax Amount ()$2,599/yr
Days On Market27 days
Description
Welcome to this charming 1,600+ sq. ft. home on a 0.23-acre corner lot, offering stunning lake and valley views. This rare find blends rural living with space, comfort, and convenience, all at an incredible value. The expansive front deck is ready for an above-ground pool, while a tire swing, chicken coop/shed combo, playground and garden area enhance the country charm. Inside, the home exudes character, with new laminate plank flooring, fresh paint, and a reclaimed wood fireplace mantle. West-facing windows flood the space with natural light, creating a warm atmosphere perfect for family living. The main floor is thoughtfully designed with a laundry area, a four-piece bath, and a bright kitchen flowing into the dining and living areas. A private patio leads to a flexible fourth bedroom with deck access, currently used as an office or guest space. Upstairs, you'll find three spacious bedrooms and an updated four-piece bath. One bedroom even offers private balcony access, perfect for morning coffee or sunset views. With ample storage and well-sized rooms, this home is both functional and inviting. Attached to the home is a good sized garage for covered storage or a great workshop. For peace of mind, most of the roof has been replaced in the last two years, with the remainder completed previously. If you’re looking for a four-bedroom rural home with charm, space, and proximity to town, this is the perfect opportunity. Don’t miss your chance and schedule a viewing today! (id:39198)
Property Details
Interior
Features
Second level Floor
4pc Bathroom
7'10'' x 10'5''Primary Bedroom
11'4'' x 12'10''Bedroom
9'11'' x 11'10''Bedroom
11'4'' x 11'8''Exterior
Parking
Garage spaces -
Garage type -
Total parking spaces 5
Property History
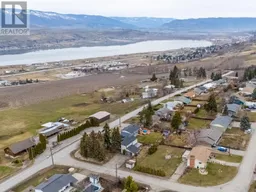 56
56
