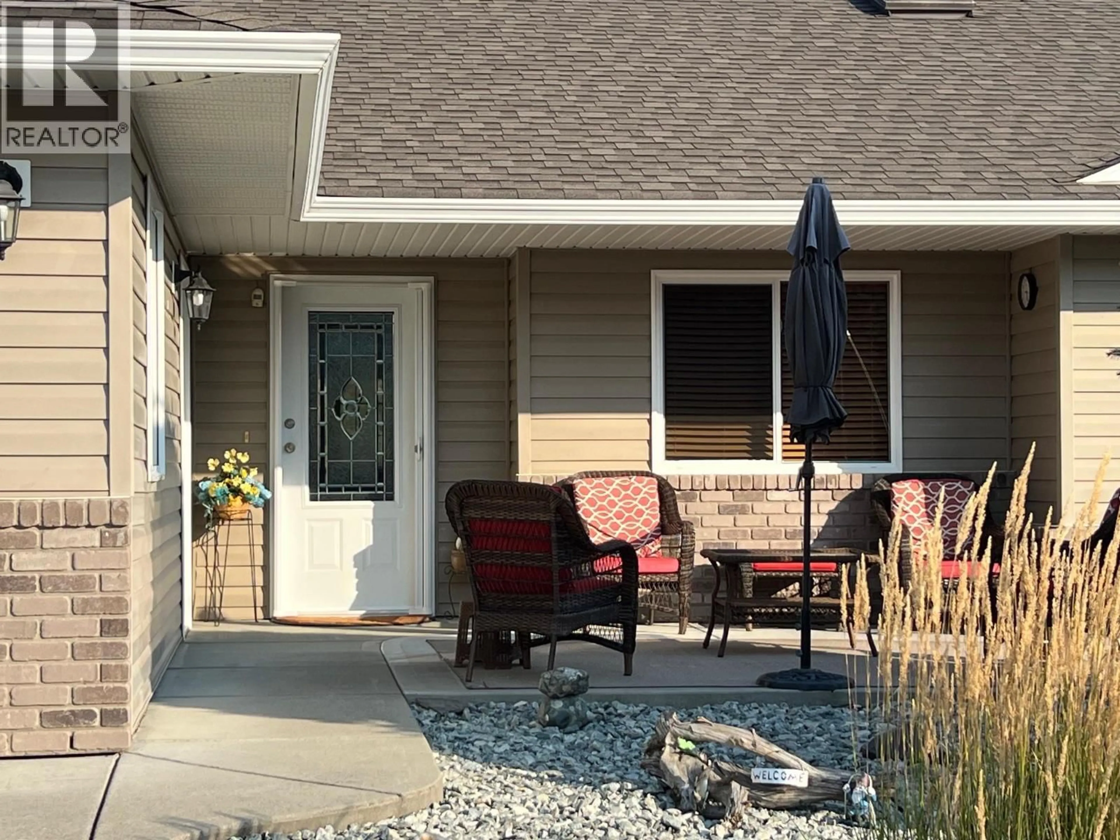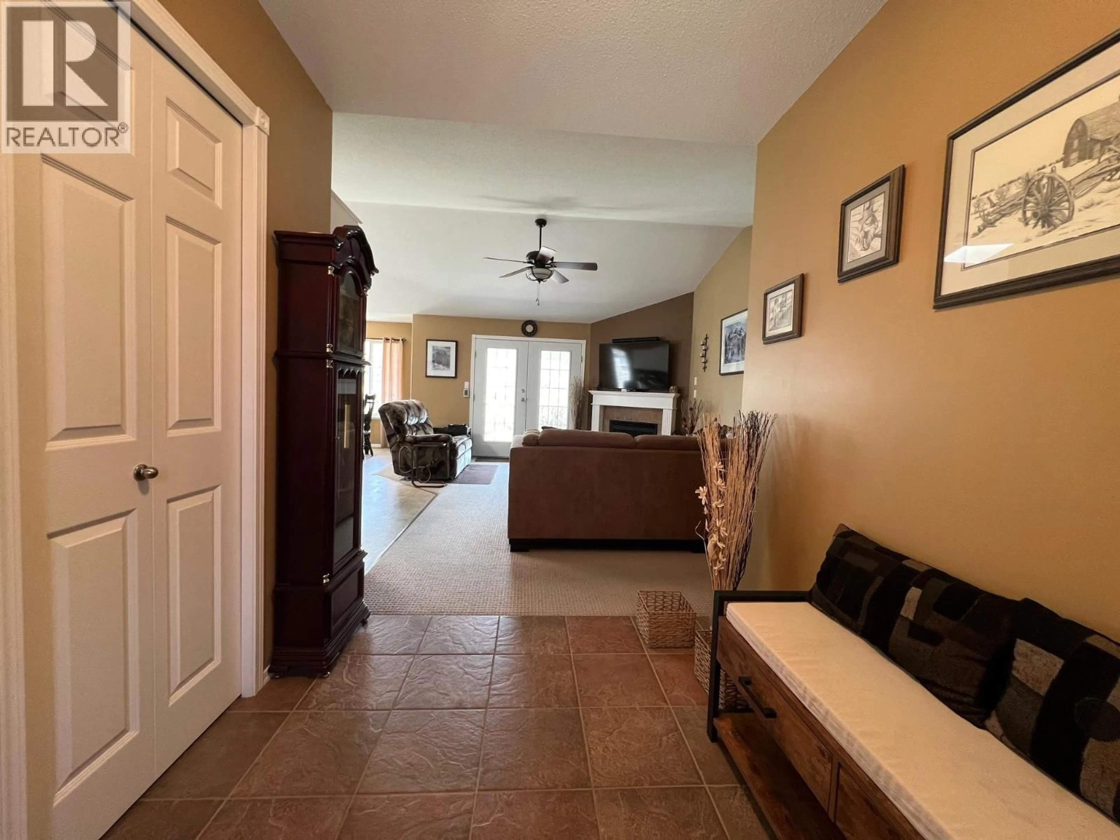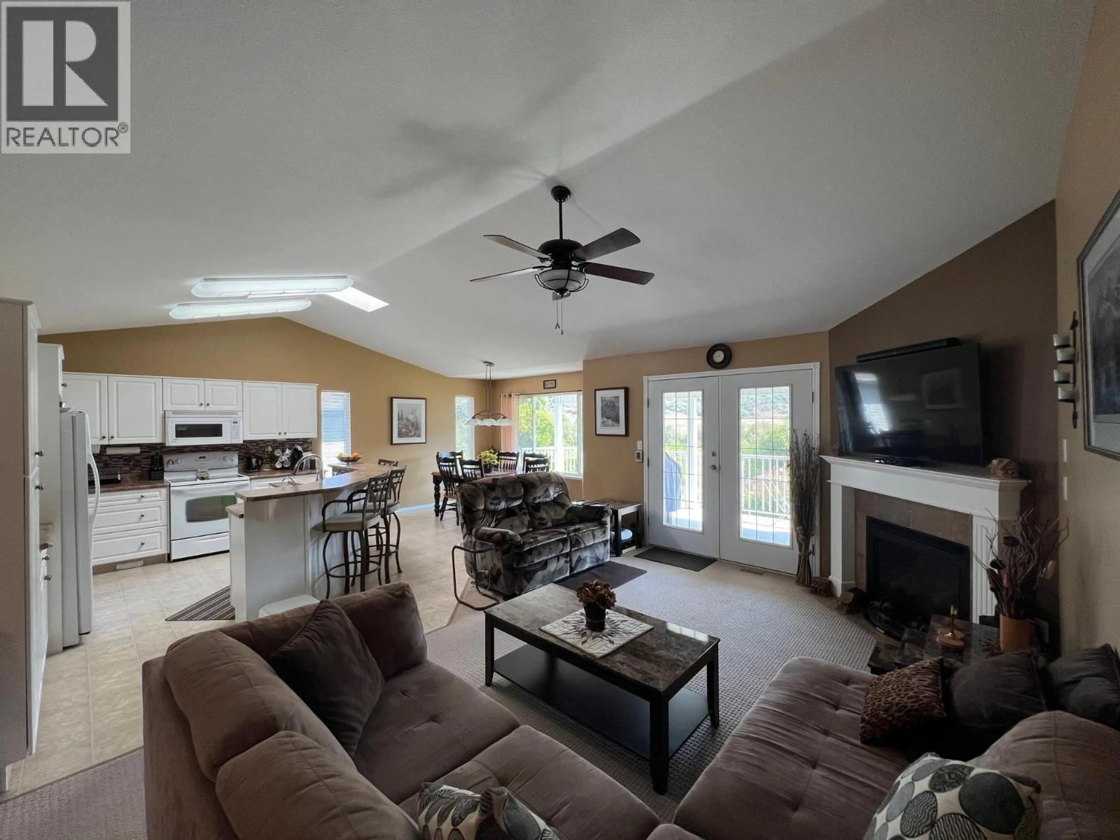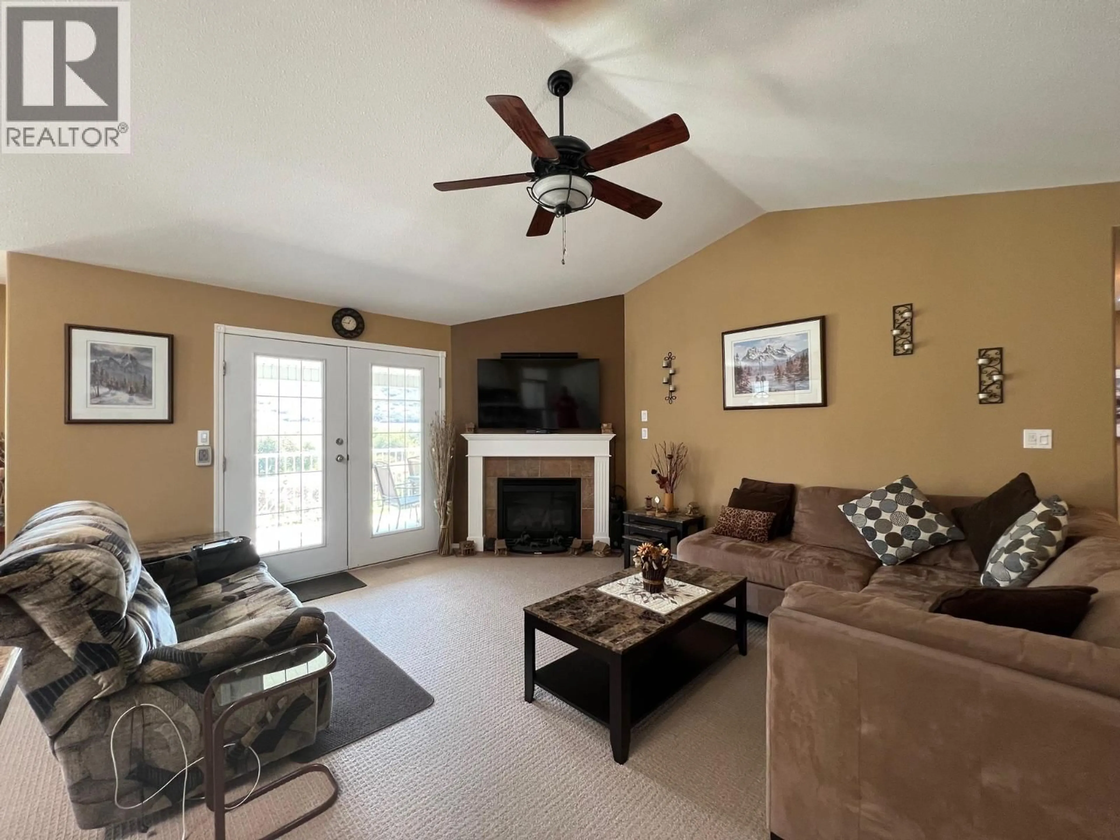680 6TH STREET, Vernon, British Columbia V1H1Z1
Contact us about this property
Highlights
Estimated valueThis is the price Wahi expects this property to sell for.
The calculation is powered by our Instant Home Value Estimate, which uses current market and property price trends to estimate your home’s value with a 90% accuracy rate.Not available
Price/Sqft$240/sqft
Monthly cost
Open Calculator
Description
Desert Cove is a welcoming place to call home. This very inviting and well cared for home is located on a peaceful street with a fully covered deck and beautiful landscaped yard to enjoy the many varieties of bird and wildlife beyond your imagination. Well cared for and spotless, this 3 Bed &1 Den & 3 Bath home has an open concept living space and a full height finished walkout basement ready for your guests or that hobby you always wanted to cultivate. The owners have thought of everything to create an enjoyable living space. Desert Cove offers a fully equipped clubhouse which includes an exercise room, games room, library, craft and quilting space and a fantastic indoor pool to enjoy. Come and see what Desert Cove has to offer as a 40+ community and how it will fulfill your dreams of quality living at its best. (id:39198)
Property Details
Interior
Features
Main level Floor
Other
7' x 9'Primary Bedroom
12' x 19'Dining room
11' x 11'Living room
11' x 16'Exterior
Parking
Garage spaces -
Garage type -
Total parking spaces 4
Property History
 38
38





