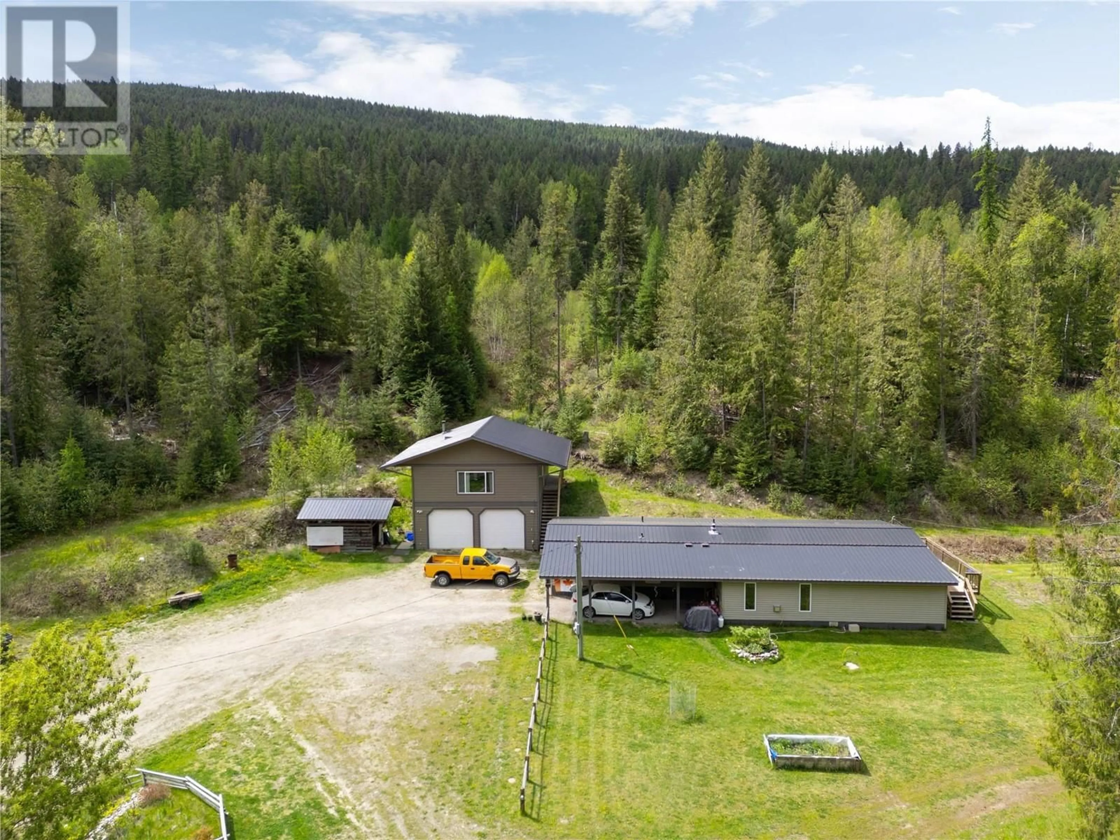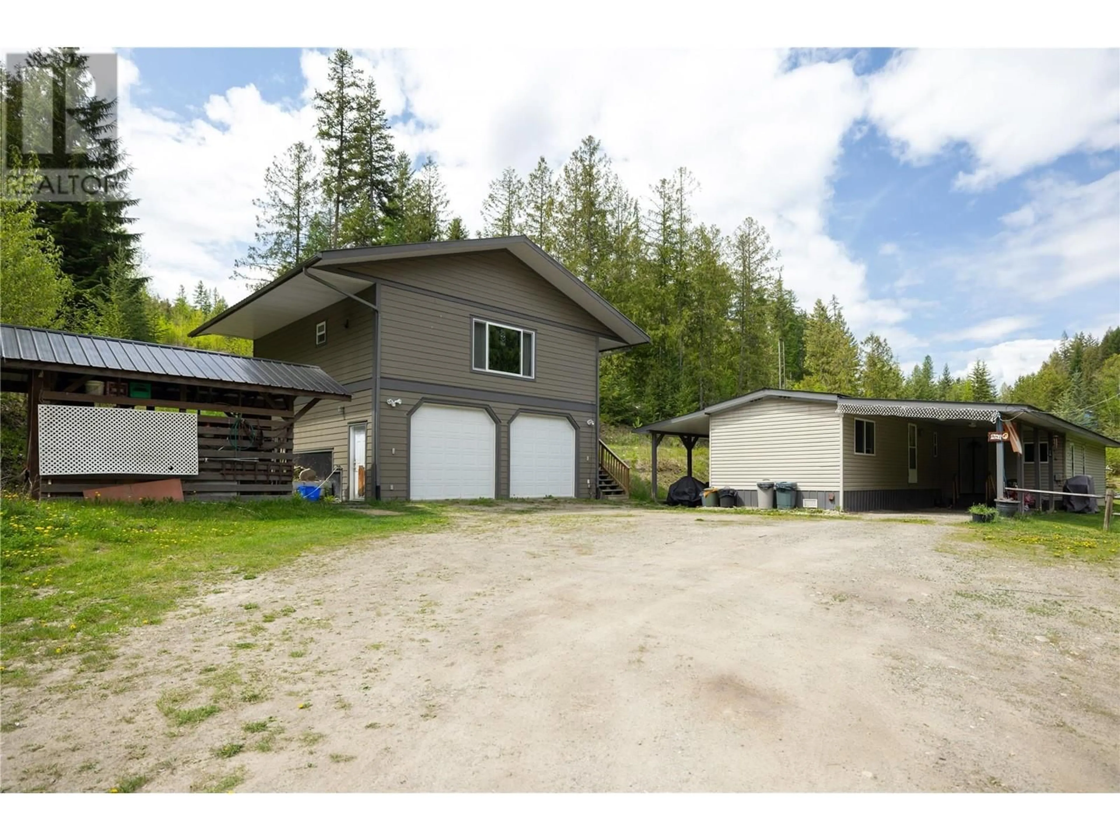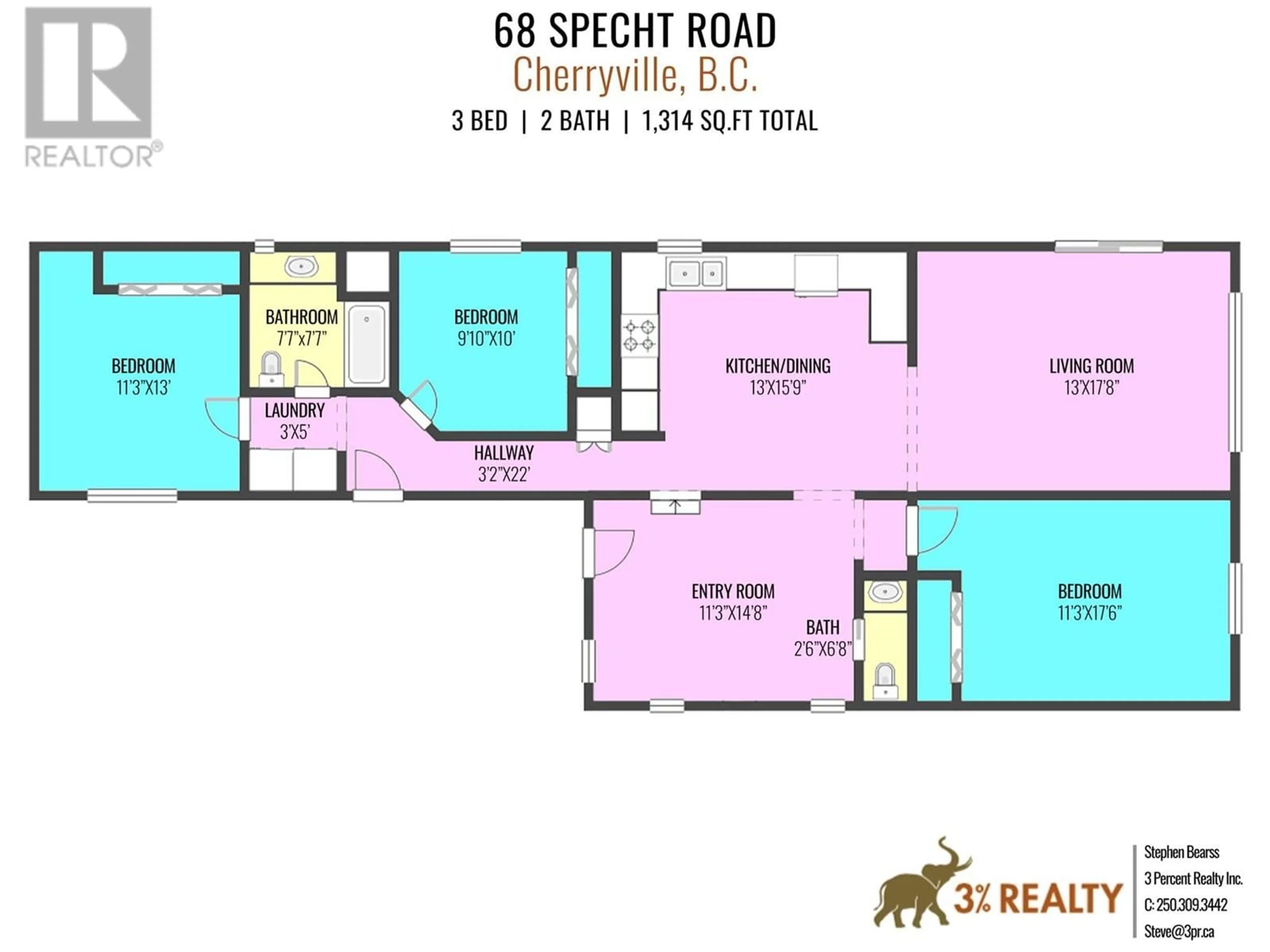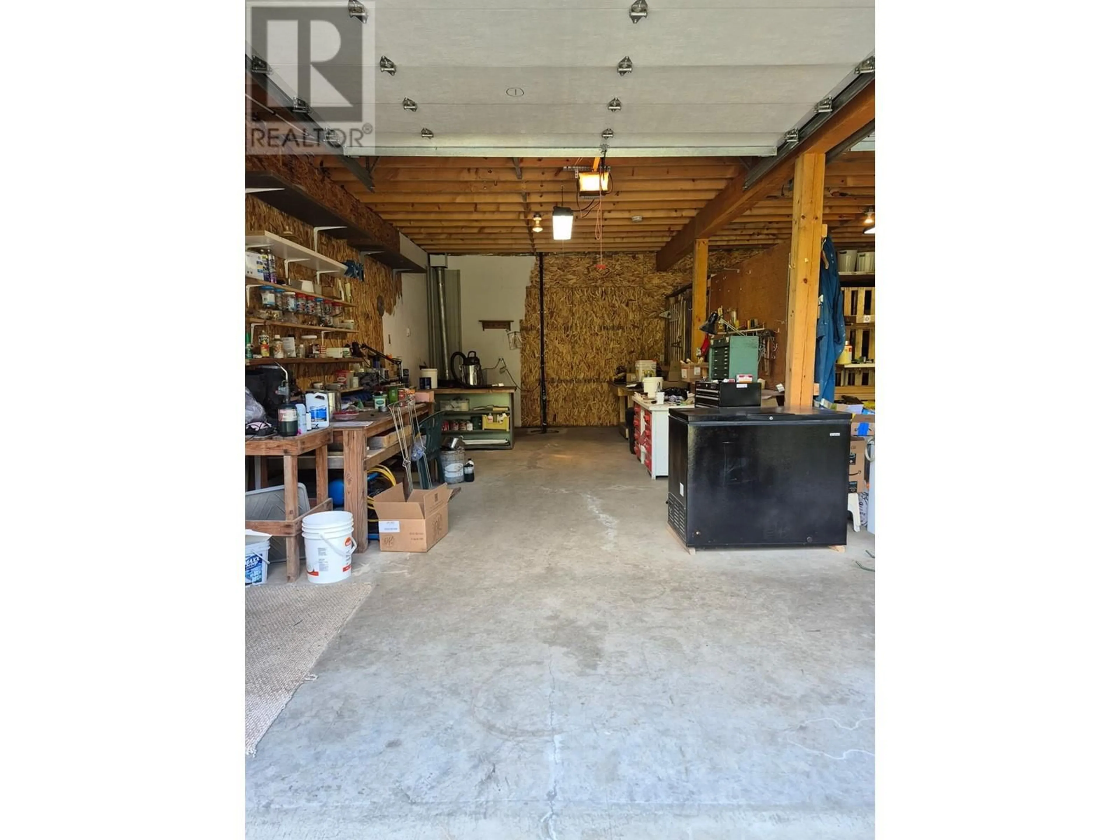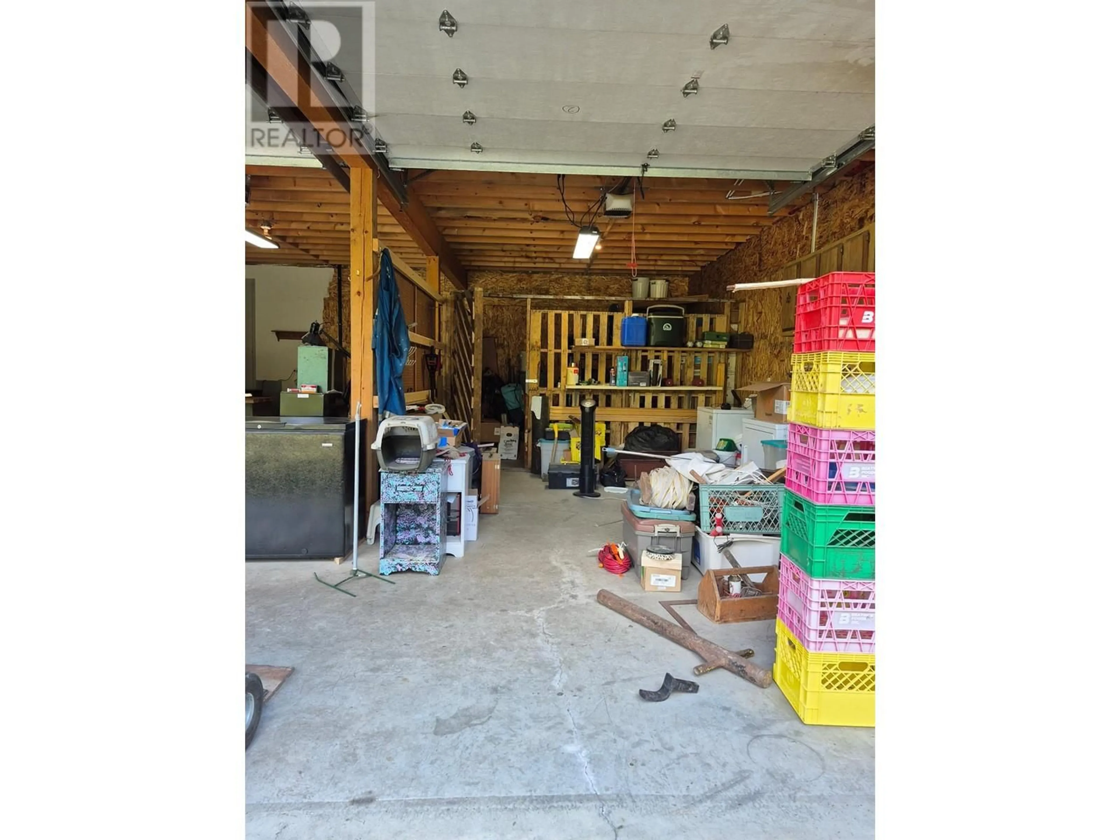68 SPECHT ROAD, Cherryville, British Columbia V0E2G3
Contact us about this property
Highlights
Estimated ValueThis is the price Wahi expects this property to sell for.
The calculation is powered by our Instant Home Value Estimate, which uses current market and property price trends to estimate your home’s value with a 90% accuracy rate.Not available
Price/Sqft$340/sqft
Est. Mortgage$3,109/mo
Tax Amount ()$1,980/yr
Days On Market16 days
Description
Check out this versatile property with 2 residences on a fenced 12.79 acres in the village of Cherryville. The main home offers you the convenience of a 3 bed, 1.5 bath 1300 sq/ft with open spaces, newer vinyl windows, appliances and interior updates make for move in ready! Make use of the 12' x 30' carport and 7.6'x 50' covered storage area. The newer 811 sq/ft 2 bedroom carriage home / garage built in 2008 is perfect as a mortgage helper or for multi-generational living. From the main home you can relax on your 420 sq/ft deck with a partial covered area to be out of the elements. The 27'x 28' heated 2 bay garage is comes with 9'x 9' doors. Perfect for your car, truck, ATV and UTV toys. There is a 10'x9' enclosed equipment shed as well. A big parking area makes it easy for wide radius turns with your trailers. The property is a mix of treed privacy, open grazing for cattle / horses and walking trails. Plenty of lawn area for your own green space ideas. Recent updates include, hot water tanks in house and carriage 2020/2023, Oil fuel tank 2022, Main roof 2023, Red Barn 2013, Furnace 2013, Newer Central A/C, Washer/Dryer 2021 & Generator switch 2021 for the occasional power out. The property is close to those looking for trail adventures on horse back, dirt bike, ATV, UTV or whatever you use! Sugar lake is 25 minutes away if you like amazing fishing and camping. Incredible value for your client when you consider what is here. Welcome home! (id:39198)
Property Details
Interior
Features
Main level Floor
Other
7'6'' x 50'4pc Bathroom
7'7'' x 7'7''Bedroom
13'0'' x 11'3''Bedroom
10'0'' x 9'10''Exterior
Parking
Garage spaces -
Garage type -
Total parking spaces 2
Property History
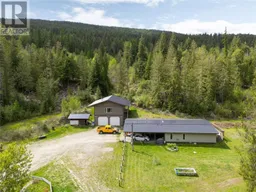 73
73
