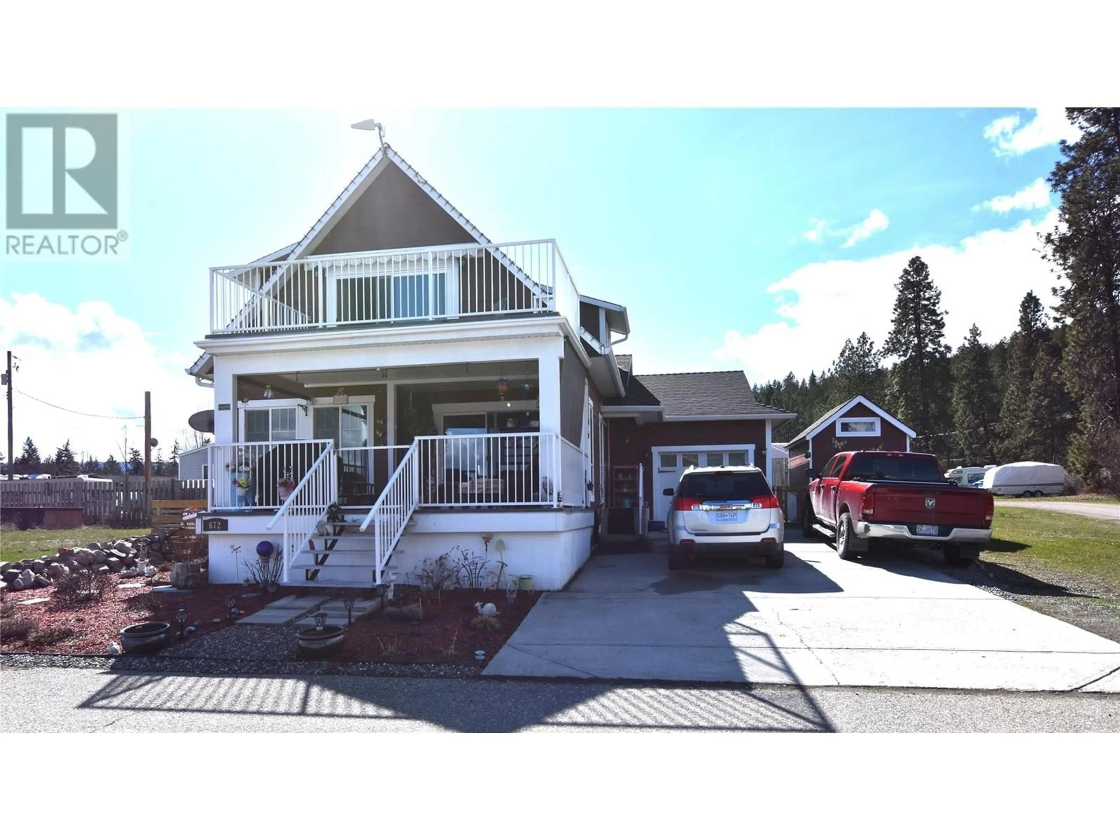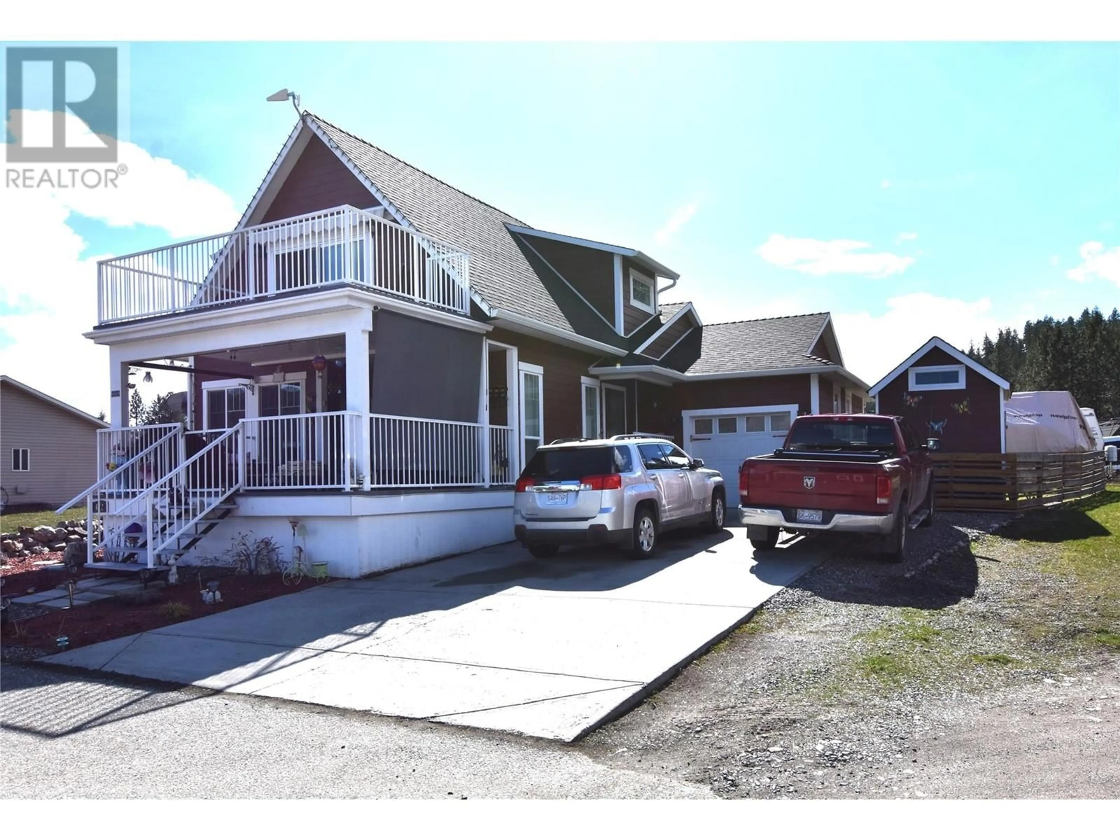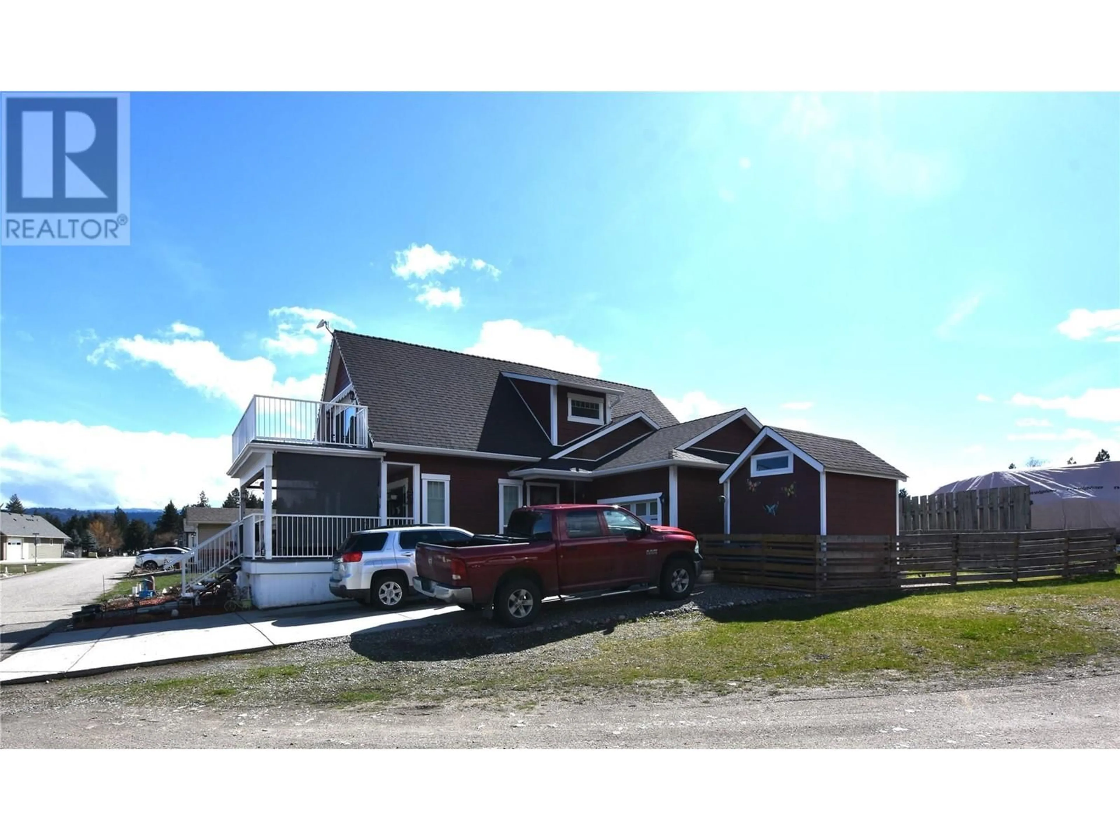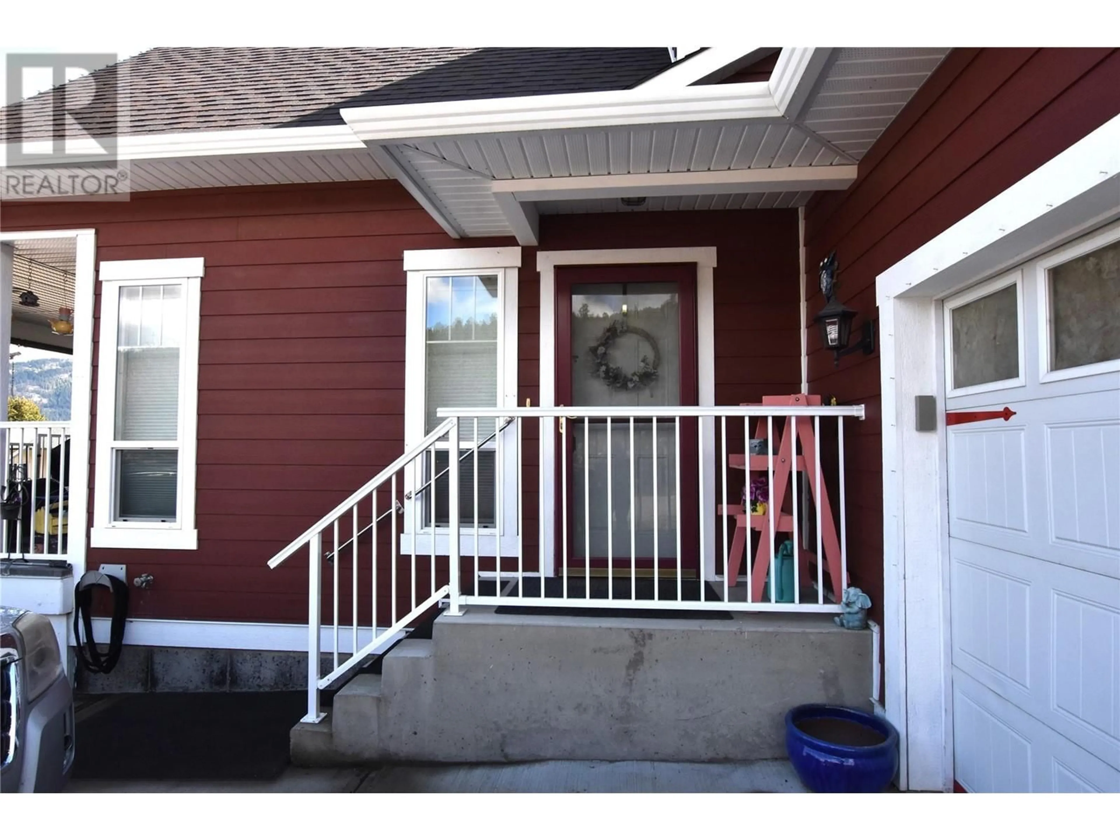672 COUGAR STREET, Vernon, British Columbia V1H2A1
Contact us about this property
Highlights
Estimated valueThis is the price Wahi expects this property to sell for.
The calculation is powered by our Instant Home Value Estimate, which uses current market and property price trends to estimate your home’s value with a 90% accuracy rate.Not available
Price/Sqft$266/sqft
Monthly cost
Open Calculator
Description
Welcome to 672 Cougar Street in Parker Cove – a beautifully maintained 3-bedroom, 2-bathroom home situated on a quiet corner lot in a serene lakefront community. The main floor features a bright, open-concept living area with gleaming hardwood floors, two spacious bedrooms, a full bathroom, and convenient main-level laundry. Upstairs, you’ll find an expansive primary suite complete with a luxurious 4-piece ensuite that includes dual sinks, a relaxing soaker tub, and a large tiled shower. Sliding glass doors lead from the bedroom to a private upper deck offering stunning lake views. The full, unfinished basement provides ample potential for future development, whether you're envisioning extra living space, a home gym, or a workshop. Additional highlights include an attached single-car garage, a storage shed, and a fully fenced backyard. Recent updates include fresh main-floor paint, new countertops, updated sinks and faucets, and a brand-new washer and dryer. This home is on a registered lease until 2043, with an annual lease fee of $4,069.75. Parker Cove is a welcoming lakeside community on the west side of Vernon, just 25 minutes from town. Residents enjoy access to over 2,000 feet of prime Okanagan Lake shoreline—perfect for relaxing, swimming, and boating. (id:39198)
Property Details
Interior
Features
Main level Floor
Bedroom
10'0'' x 10'0''Full bathroom
5'9'' x 8'7''Bedroom
10'3'' x 10'0''Laundry room
' x 'Exterior
Parking
Garage spaces -
Garage type -
Total parking spaces 4
Property History
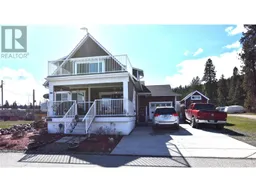 52
52
