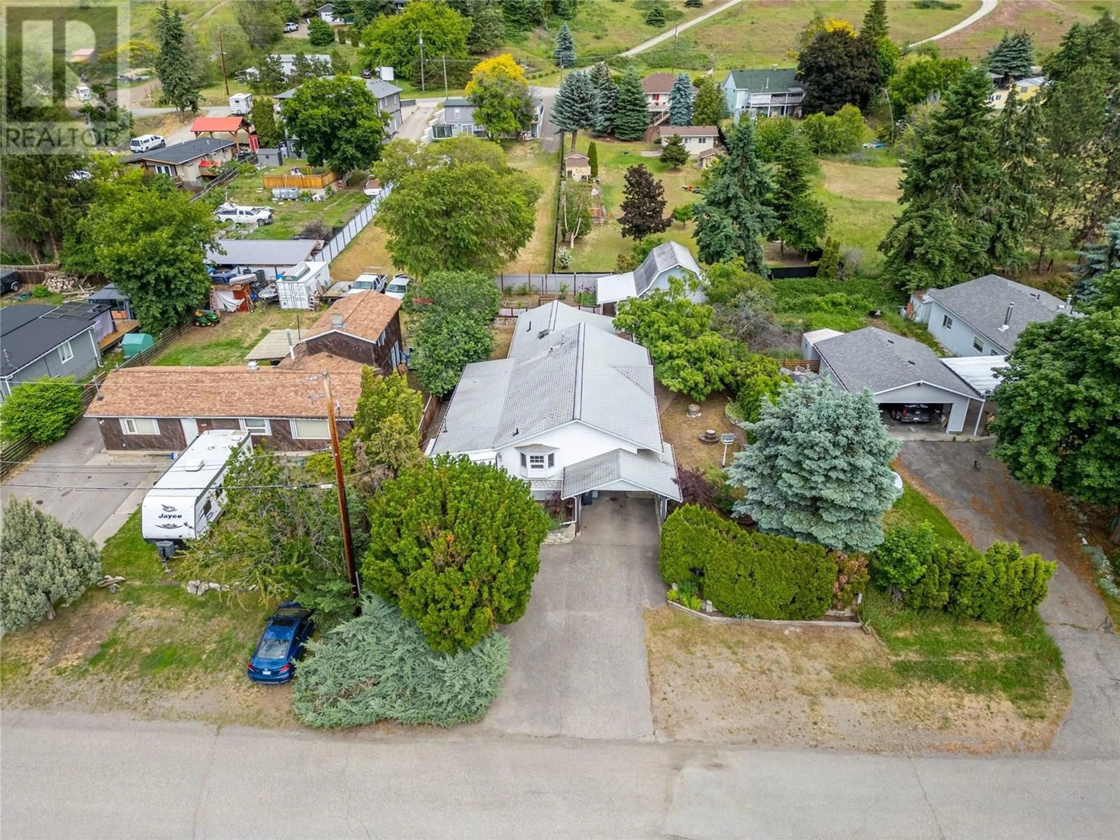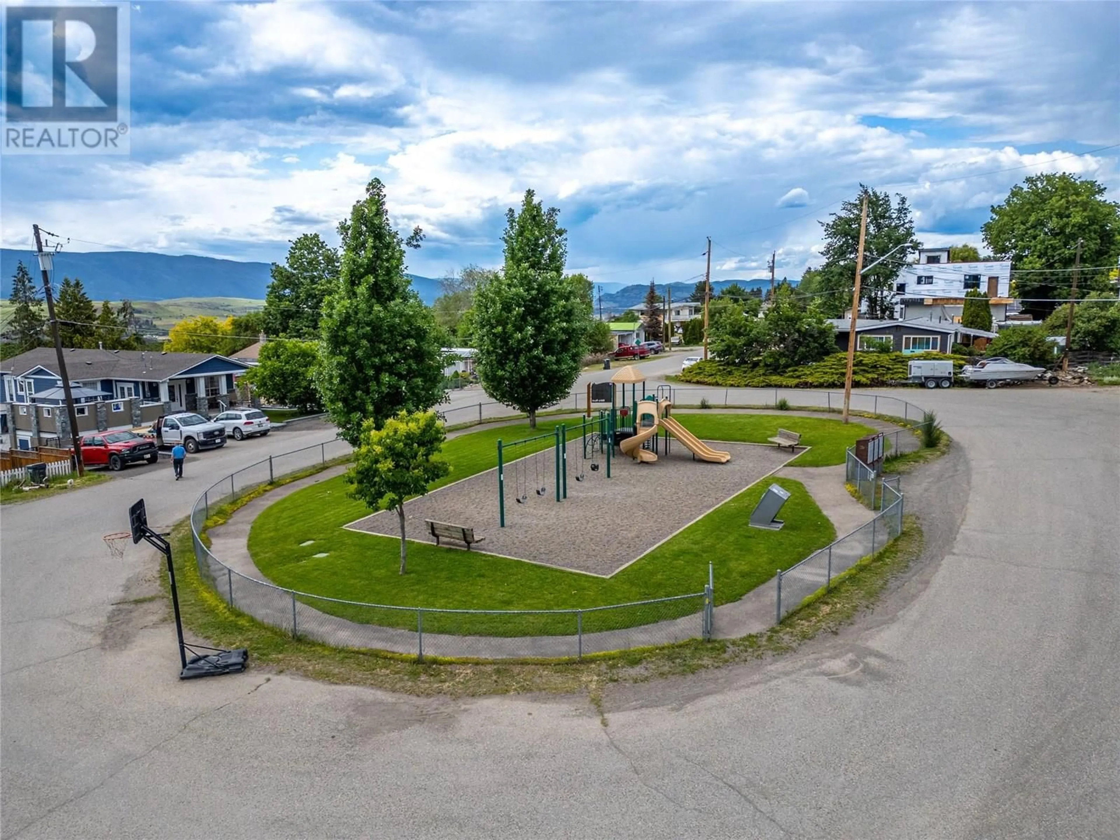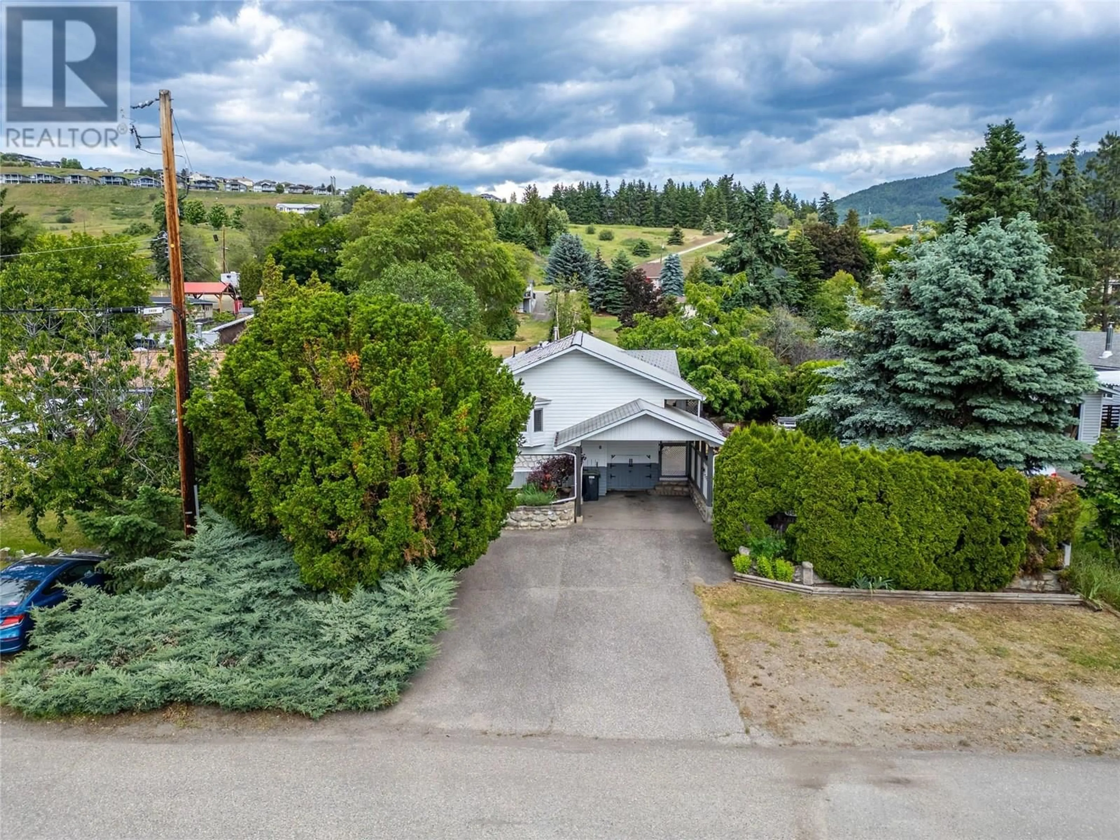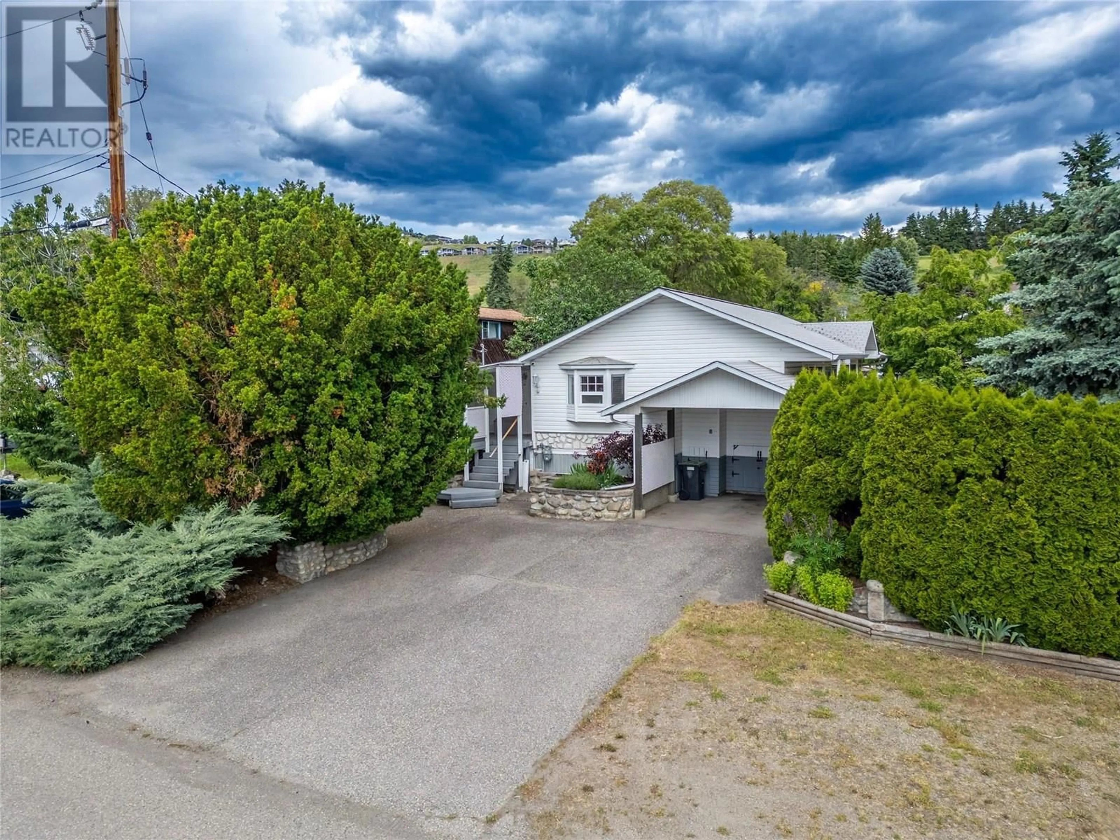6641 GIBBS ROAD, Vernon, British Columbia V1B3T2
Contact us about this property
Highlights
Estimated ValueThis is the price Wahi expects this property to sell for.
The calculation is powered by our Instant Home Value Estimate, which uses current market and property price trends to estimate your home’s value with a 90% accuracy rate.Not available
Price/Sqft$401/sqft
Est. Mortgage$2,040/mo
Tax Amount ()$2,295/yr
Days On Market1 day
Description
Spacious & Versatile 3 BDRM, 1.5 Bath Home in Vernon on Nearly a ¼ Acre Lot! Discover exceptional value and space with this beautifully maintained 3-bedroom, 1.5-bath manufactured home with quality additions, offering an impressive 1,818 sq ft of living space, a huge workshop, great outdoor space situated on a private lot. Enjoy a flexible floorplan perfect for families or hobbyists, with recent updates including a new hot water pump and furnace for peace of mind. The bright kitchen and open-concept living areas flow seamlessly, while the primary bedroom features the convenience of a 2-piece ensuite. Step outside to your private oasis: a large, fully fenced yard framed by mature trees—ideal for kids, pets, and outdoor entertaining. The expansive detached workshop with attic storage is a dream for DIYers or small business owners, and the front carport plus extended driveway provide ample parking for vehicles and toys. Located just steps from a charming family park and close to amenities, this property blends comfort, flexibility, and outdoor living—perfect for those seeking space and lifestyle. (id:39198)
Property Details
Interior
Features
Main level Floor
Foyer
11'3'' x 7'6''Kitchen
18'2'' x 13'7''Dining room
14'1'' x 11'5''Bedroom
7'11'' x 10'0''Exterior
Parking
Garage spaces -
Garage type -
Total parking spaces 3
Property History
 46
46




