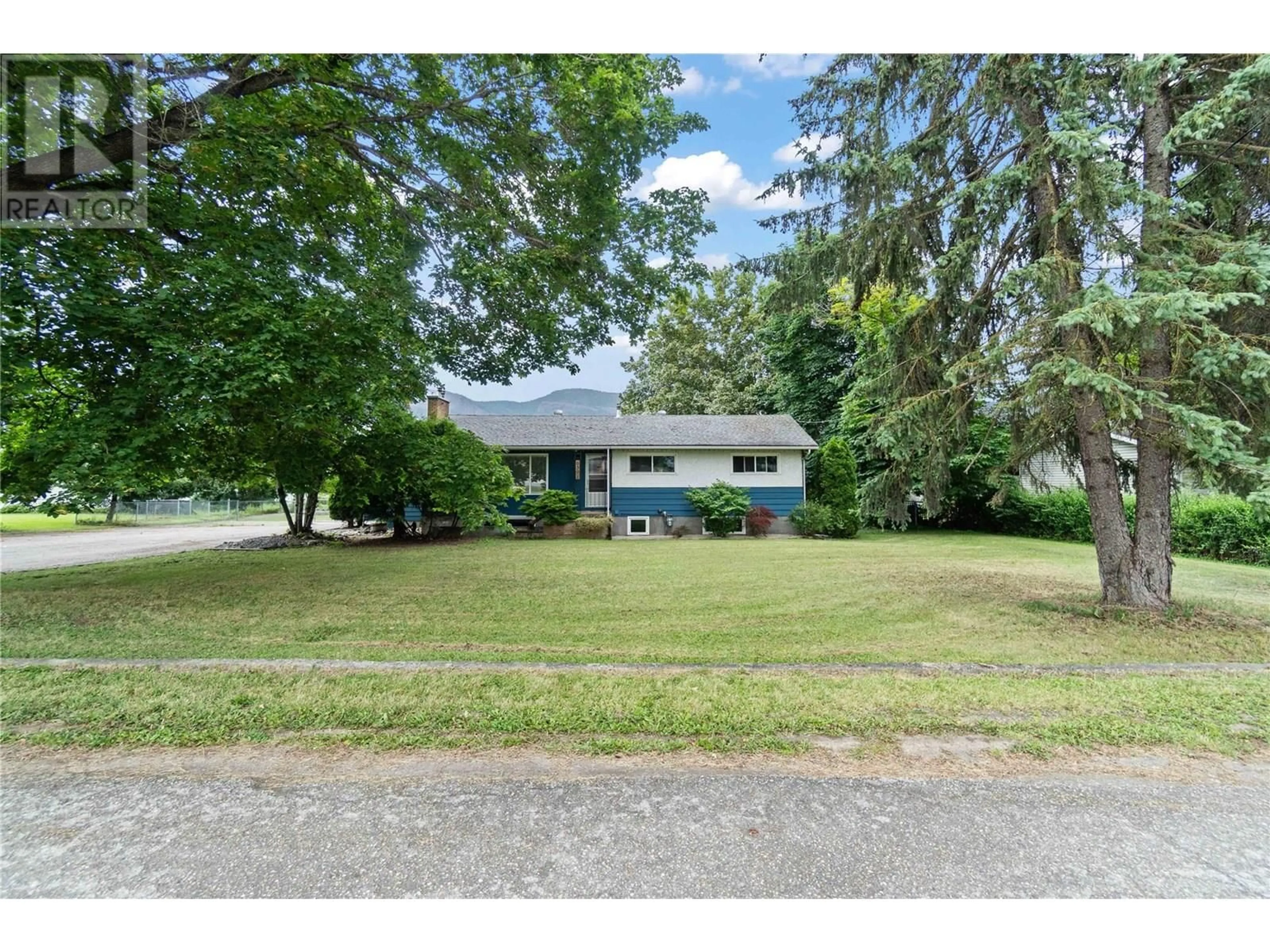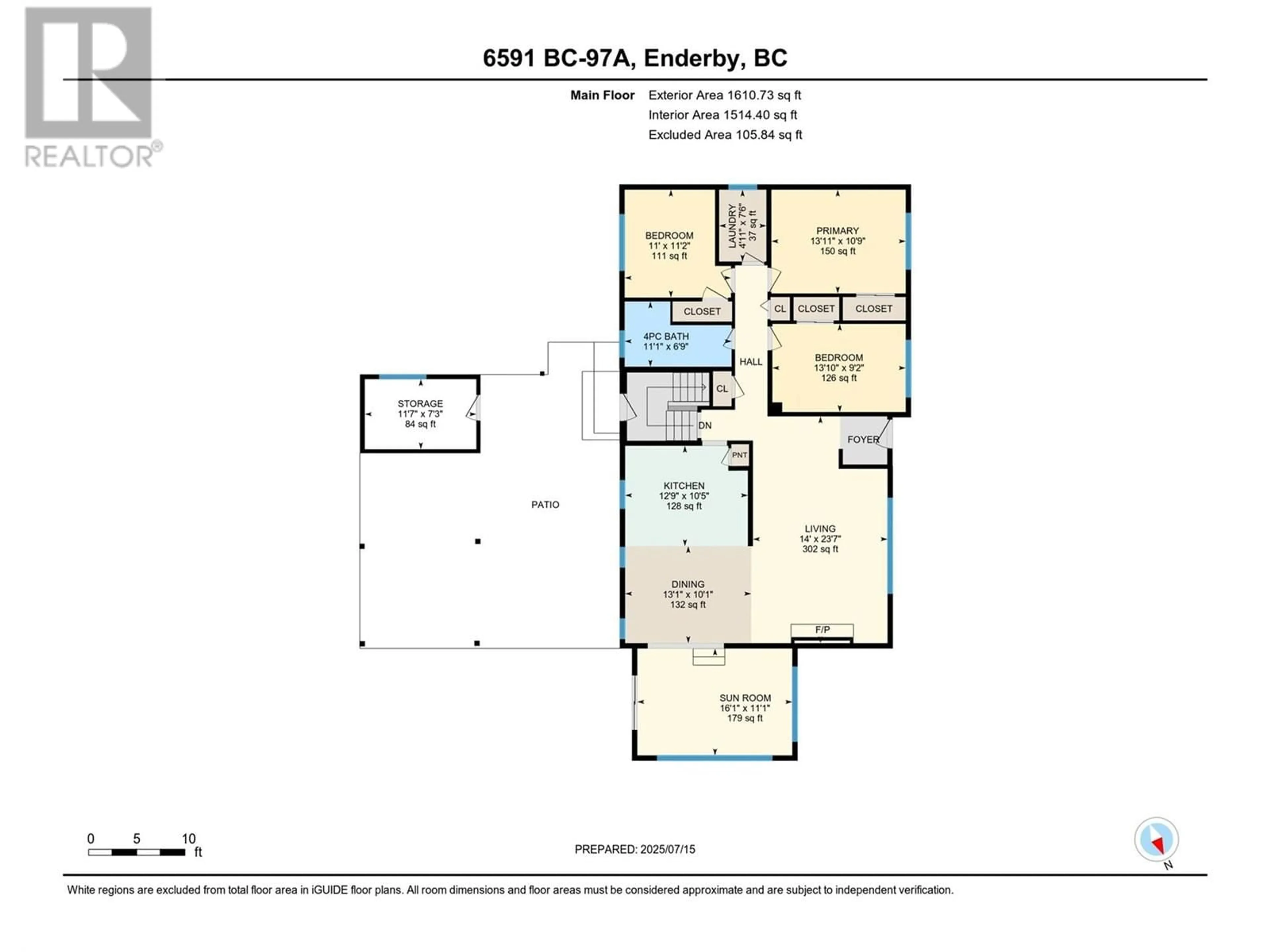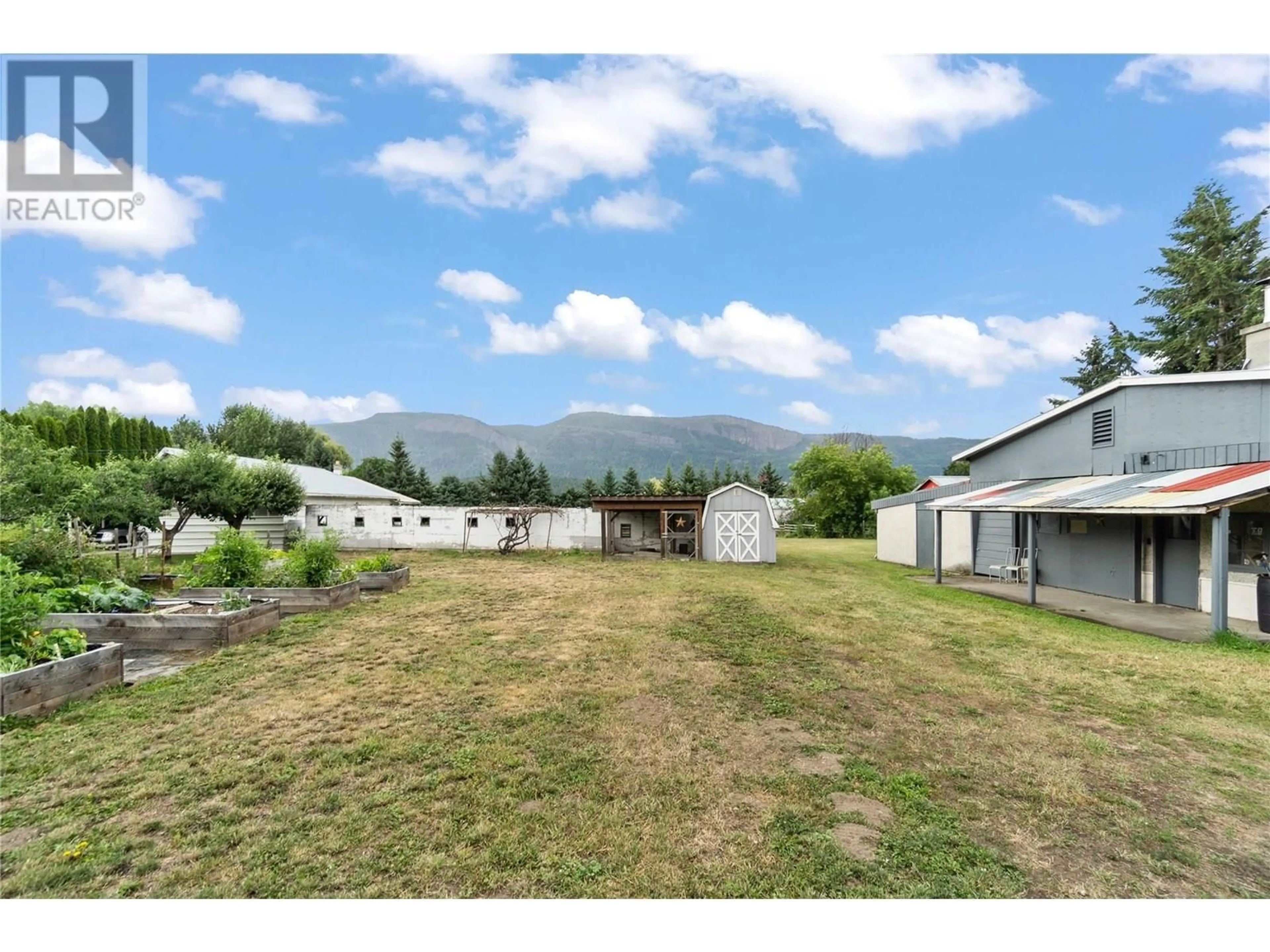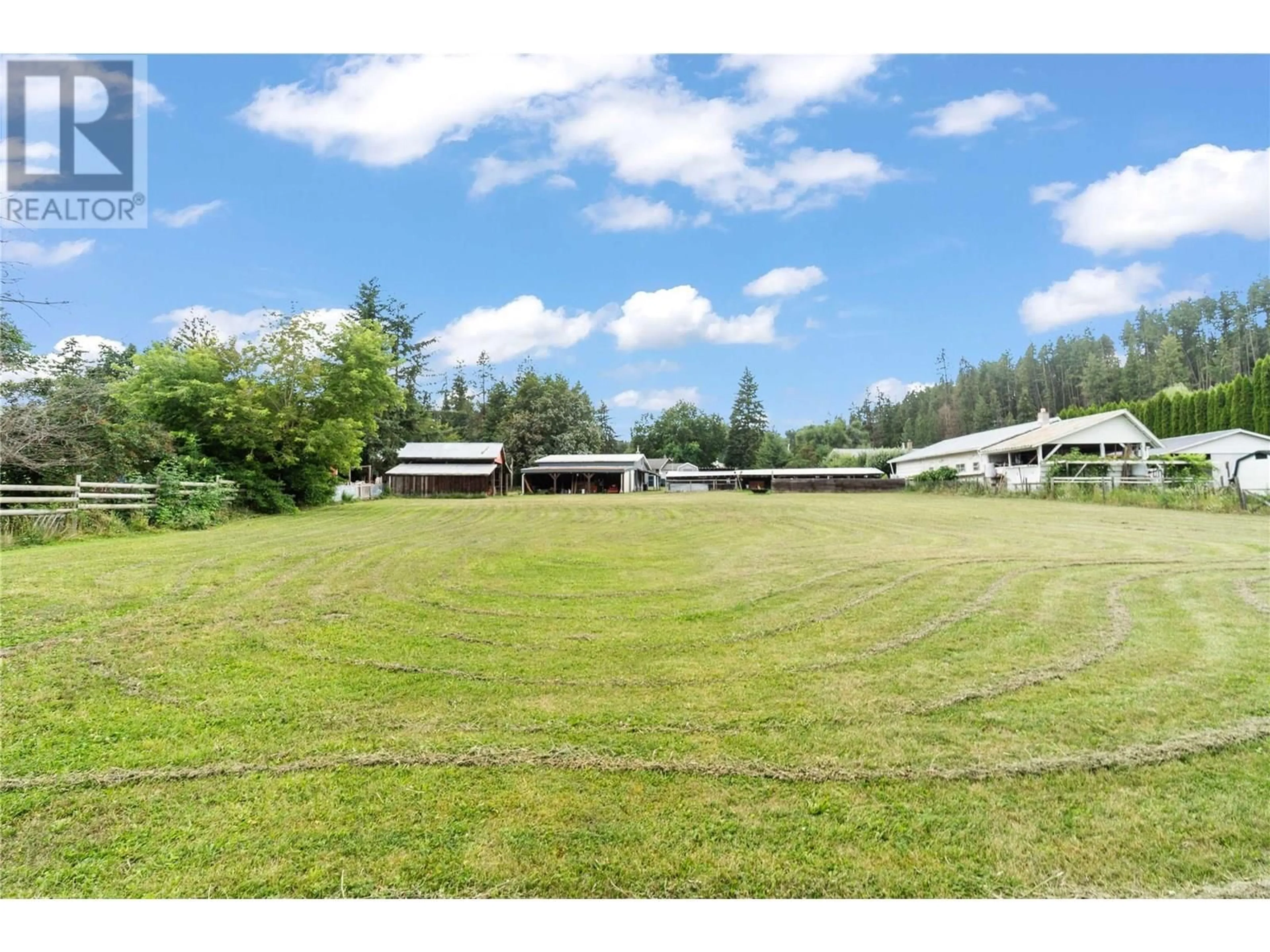6591 97A HIGHWAY, Enderby, British Columbia V0E1V3
Contact us about this property
Highlights
Estimated valueThis is the price Wahi expects this property to sell for.
The calculation is powered by our Instant Home Value Estimate, which uses current market and property price trends to estimate your home’s value with a 90% accuracy rate.Not available
Price/Sqft$251/sqft
Monthly cost
Open Calculator
Description
Welcome to this inviting 4-bedroom, 2-bathroom home set on a flat and usable 1.28 acre lot. With 2,787 sq. ft. of thoughtfully designed living space and many recent updates, this property offers the perfect blend of comfort, functionality, and rural charm. The main floor features open and airy living spaces, including a cozy living room with a wood-burning fireplace, a stylishly updated kitchen with stainless steel appliances, pantry, and adjoining dining area, while the sunken sunroom provides a bright and relaxing space with access to the backyard. Three spacious bedrooms and a fully refreshed 4 piece bathroom complete the main level. Downstairs, you’ll find a large rec room with a second wood-burning fireplace, a summer kitchen, the fourth bedroom, additional bathroom, and plenty of storage. Outside, the property boasts a spacious workshop with wood stove, lots of storage space and attached lean-tos for all your equipment, a charming barn, chicken coop, garden beds, and plenty of room to roam, plant, or play. A new hot water tank, newer windows, new woodstove inserts, and numerous updates throughout the home add value and peace of mind. If you're looking for space to spread out, a versatile layout, and a property with true potential—this one checks all the boxes. (id:39198)
Property Details
Interior
Features
Basement Floor
Full bathroom
4'10'' x 7'2''Bedroom
13'11'' x 16'8''Kitchen
12'10'' x 13'10''Storage
9'3'' x 9'11''Exterior
Parking
Garage spaces -
Garage type -
Total parking spaces 1
Property History
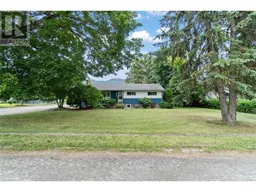 75
75
