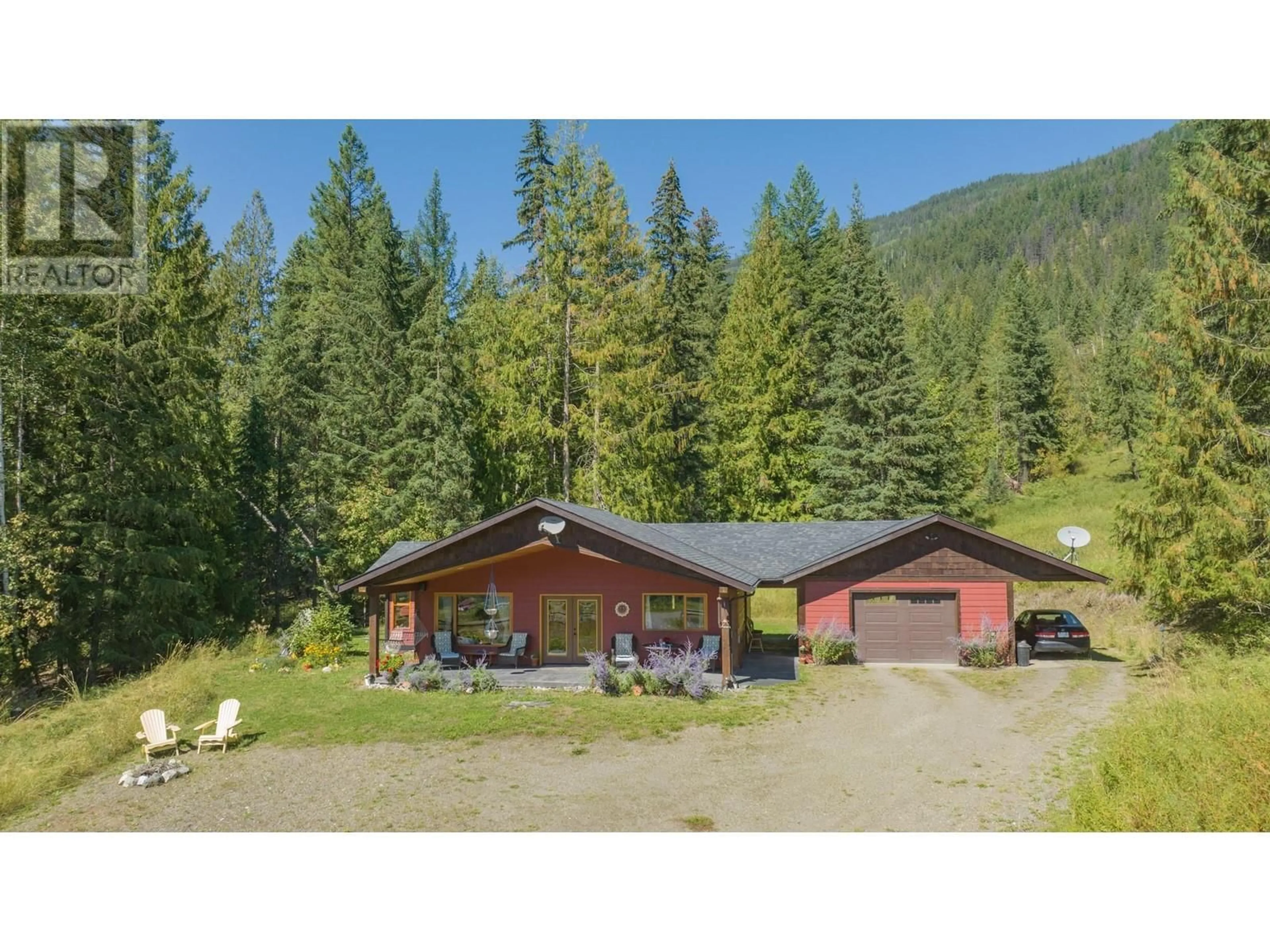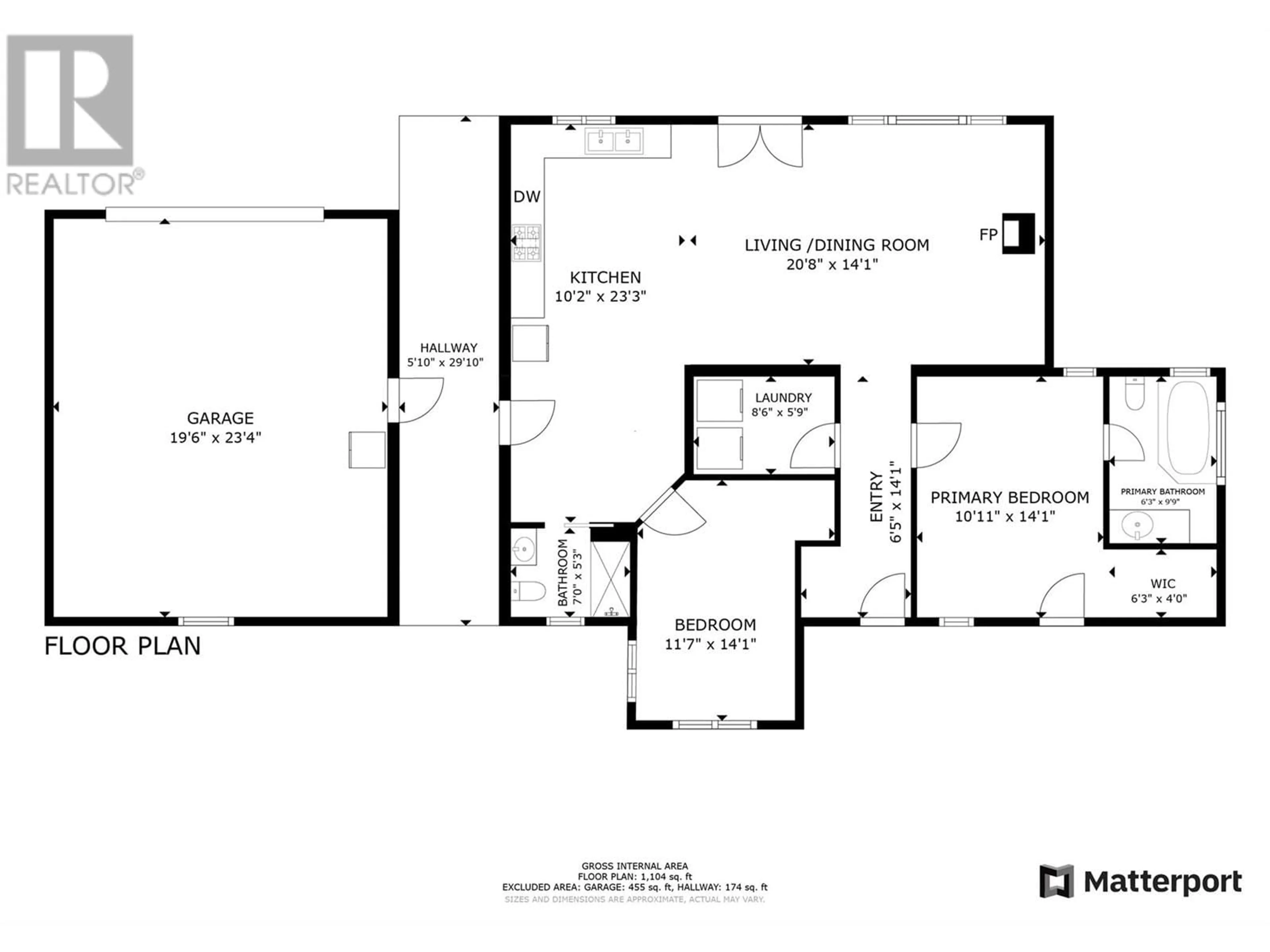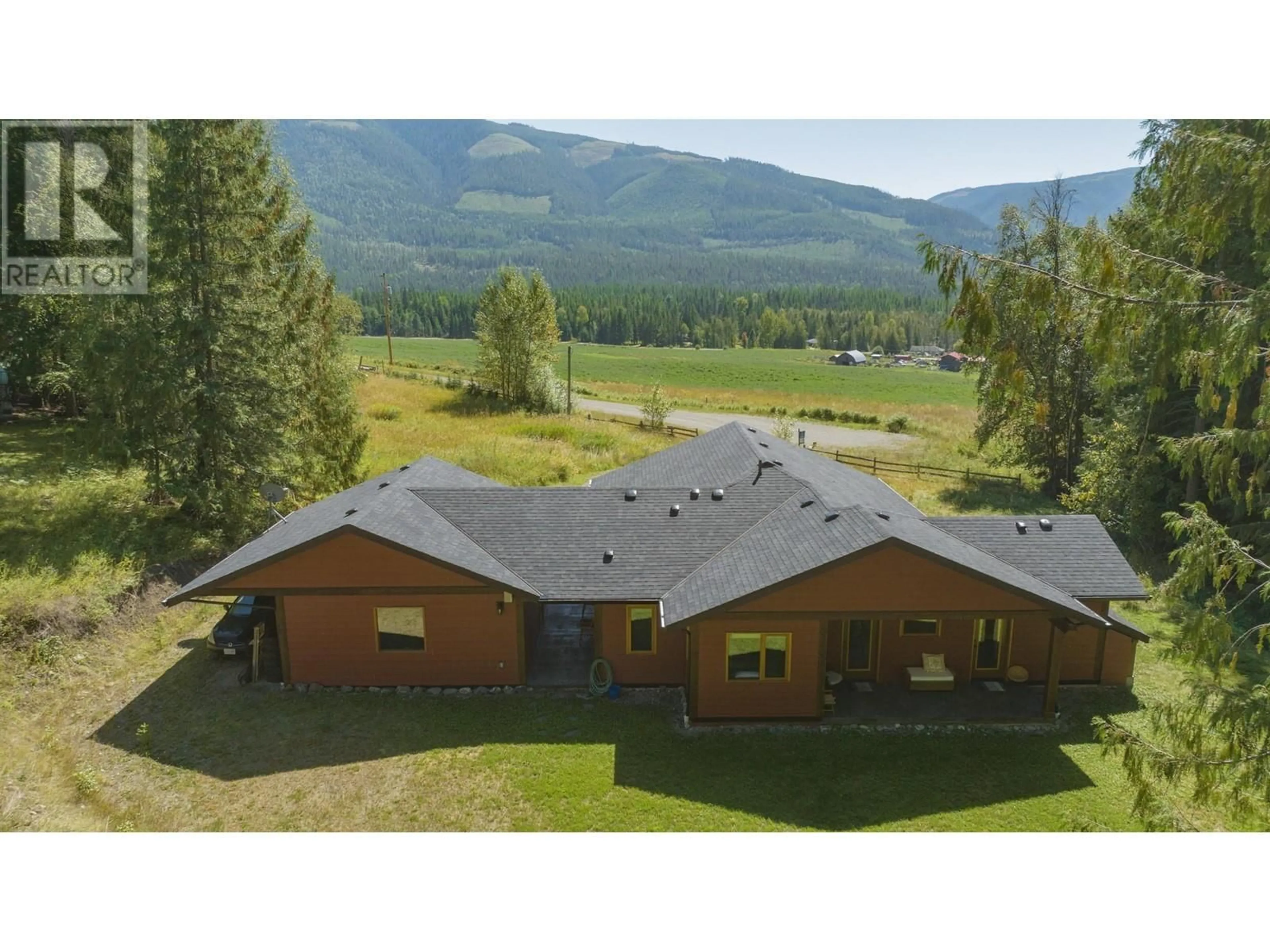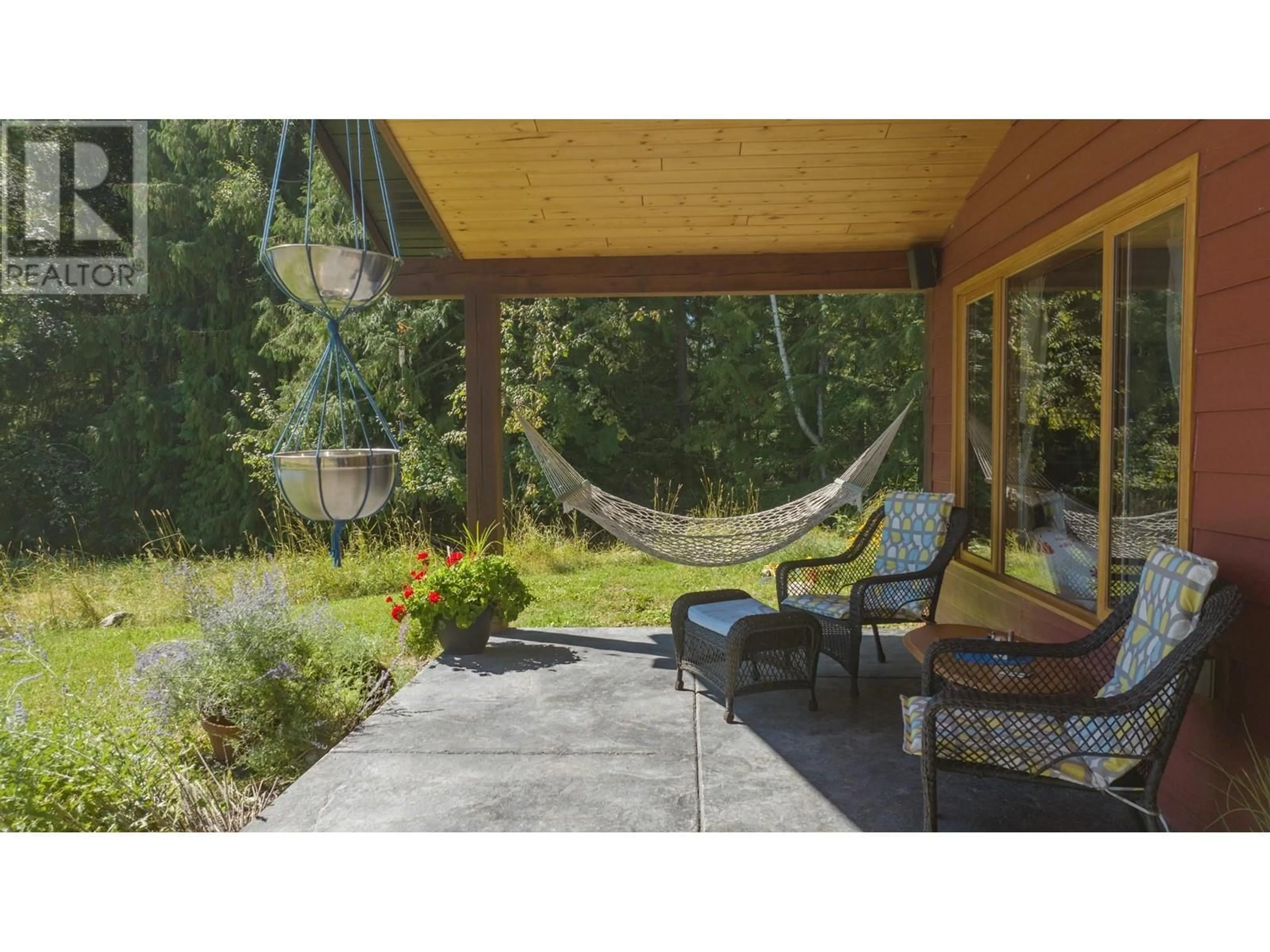65 Pine Road, Cherryville, British Columbia V0E2G3
Contact us about this property
Highlights
Estimated ValueThis is the price Wahi expects this property to sell for.
The calculation is powered by our Instant Home Value Estimate, which uses current market and property price trends to estimate your home’s value with a 90% accuracy rate.Not available
Price/Sqft$588/sqft
Est. Mortgage$2,791/mo
Tax Amount ()-
Days On Market7 days
Description
Nestled in the rolling hills of Cherryville, this charming rancher sits on a picturesque private one-acre lot, surrounded by the serenity of nature and breathtaking mountain vistas. Thoughtfully designed, this home boasts 2 spacious bedrooms and 2 full bathrooms, including a primary bedroom with a spa-like ensuite featuring a relaxing soaker tub. The kitchen and living room boast vaulted ceilings and large, bright windows create an airy, open-concept living space that is both inviting and functional. Step outside onto the full-length covered front deck, where you can take in panoramic views of lush farmland and enjoy peaceful mornings sipping coffee. Located at the end of a quiet cul-de-sac, this property ensures privacy while still being easily accessible. The attached garage provides ample storage and secure parking, with plenty of additional space for RVs, guests, and all your outdoor toys. Perfect for snowbirds or those seeking a low-maintenance lock-and-go lifestyle, this home is an outdoor enthusiast’s dream. Just a short drive to stunning Sugar Lake, you’ll have endless opportunities for fishing, boating, and relaxation. Adventure awaits with easy access to hiking, biking, snowmobiling, and horseback riding trails right from your doorstep. Embrace the beauty of rural living without sacrificing convenience—this is your perfect retreat! (id:39198)
Property Details
Interior
Features
Main level Floor
Other
6'3'' x 4'0''Full ensuite bathroom
6'3'' x 9'9''Primary Bedroom
10'11'' x 14'1''Laundry room
8'6'' x 5'9''Exterior
Features
Parking
Garage spaces 2
Garage type -
Other parking spaces 0
Total parking spaces 2
Property History
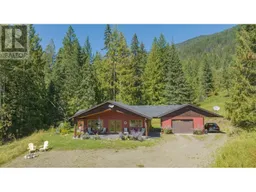 58
58
