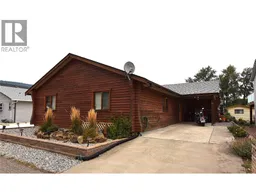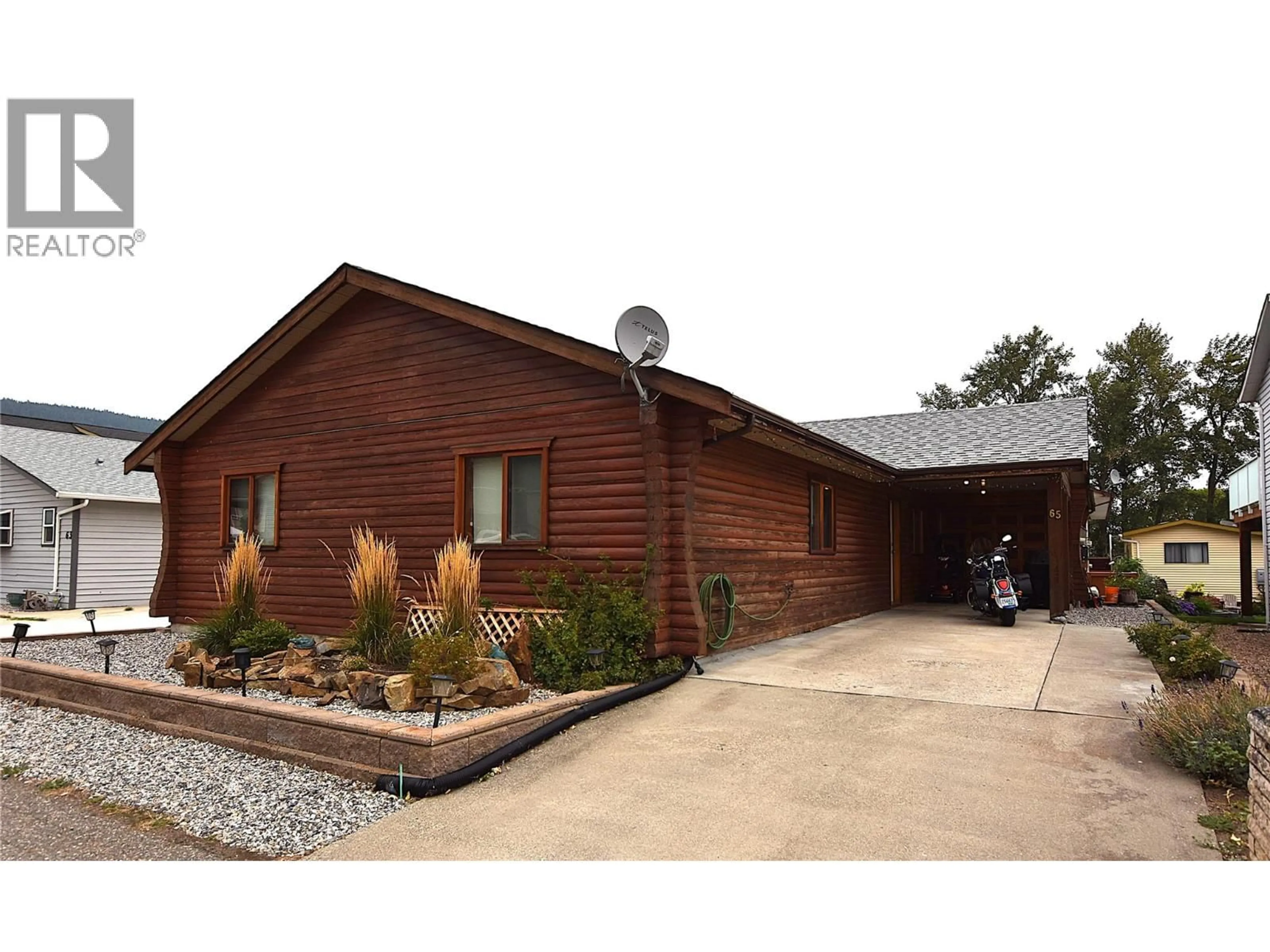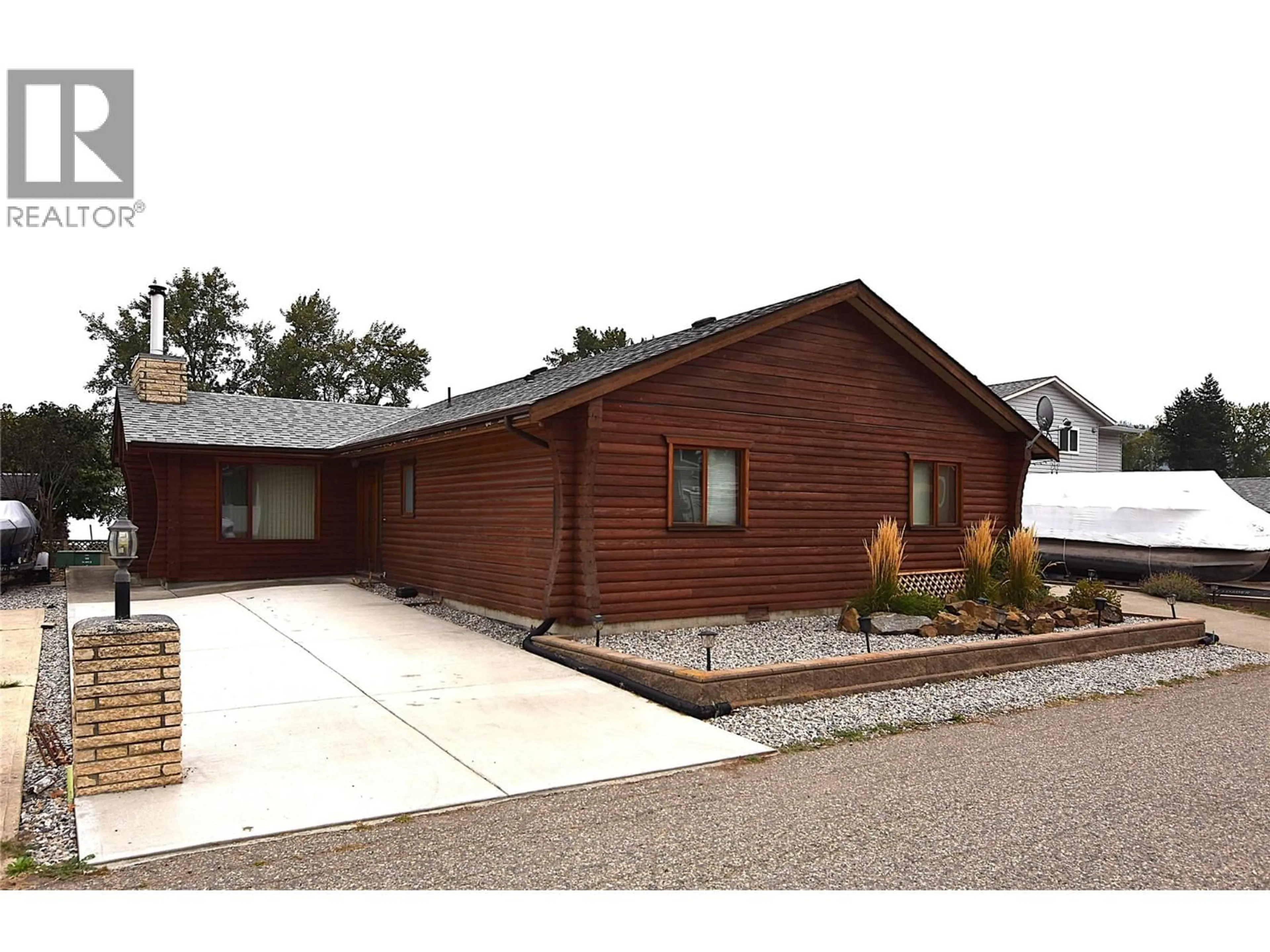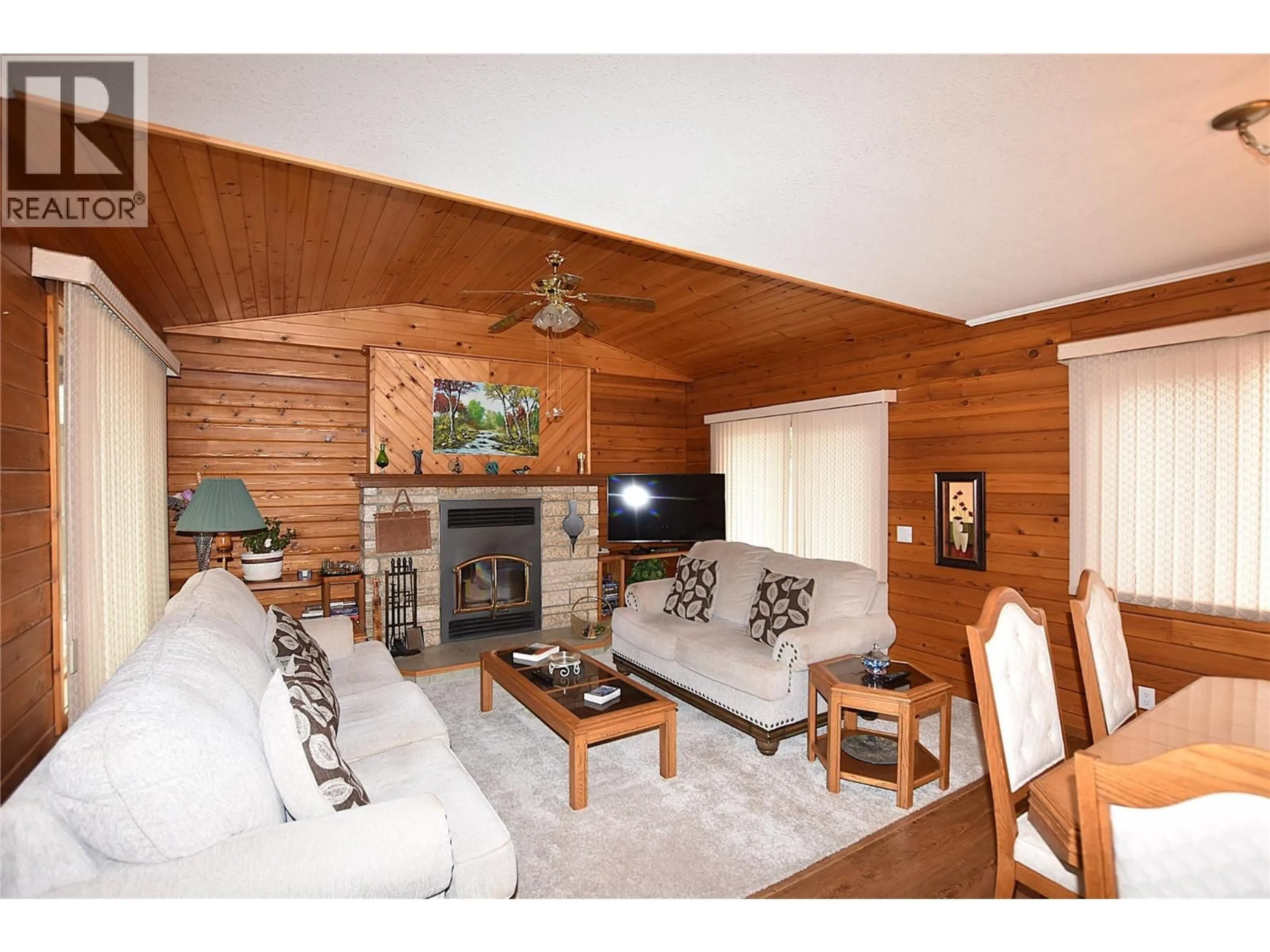65 ELK STREET, Vernon, British Columbia V1H2A1
Contact us about this property
Highlights
Estimated valueThis is the price Wahi expects this property to sell for.
The calculation is powered by our Instant Home Value Estimate, which uses current market and property price trends to estimate your home’s value with a 90% accuracy rate.Not available
Price/Sqft$201/sqft
Monthly cost
Open Calculator
Description
Welcome to this well-cared-for 3-bedroom, 2-bathroom Panabode-style log home in Parker Cove, just one block from the water. The cozy living room features newer carpet and a wood-burning fireplace, while the dining area, located just off the kitchen, boasts newer vinyl plank flooring. The beautiful oak kitchen offers plenty of counter space and storage. The primary bedroom includes a convenient 3-piece ensuite, and the spacious entryway doubles as an office or computer area. Additional features include a carport plus an attached single garage with man doors to both the backyard and the home. The backyard is highlighted by a large deck with a peek-a-boo view of Okanagan Lake, just one block over. Practical updates include central air, central vac, a roof replaced about 5 years ago, and a hot water tank installed about 3 years ago. The home also has a crawl space and a second driveway with space to park a small boat or RV. The lease is registered until 2043. The current annual lease amount is $4,663.76 If you’re looking for an affordable home near Okanagan Lake, this is one you won’t want to miss! (id:39198)
Property Details
Interior
Features
Main level Floor
Other
9'7'' x 21'Other
14'4'' x 15'8''Dining room
9' x 10'3''Bedroom
12'4'' x 9'9''Exterior
Parking
Garage spaces -
Garage type -
Total parking spaces 1
Property History
 42
42




