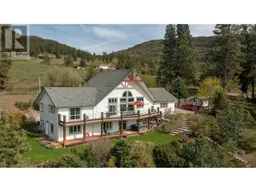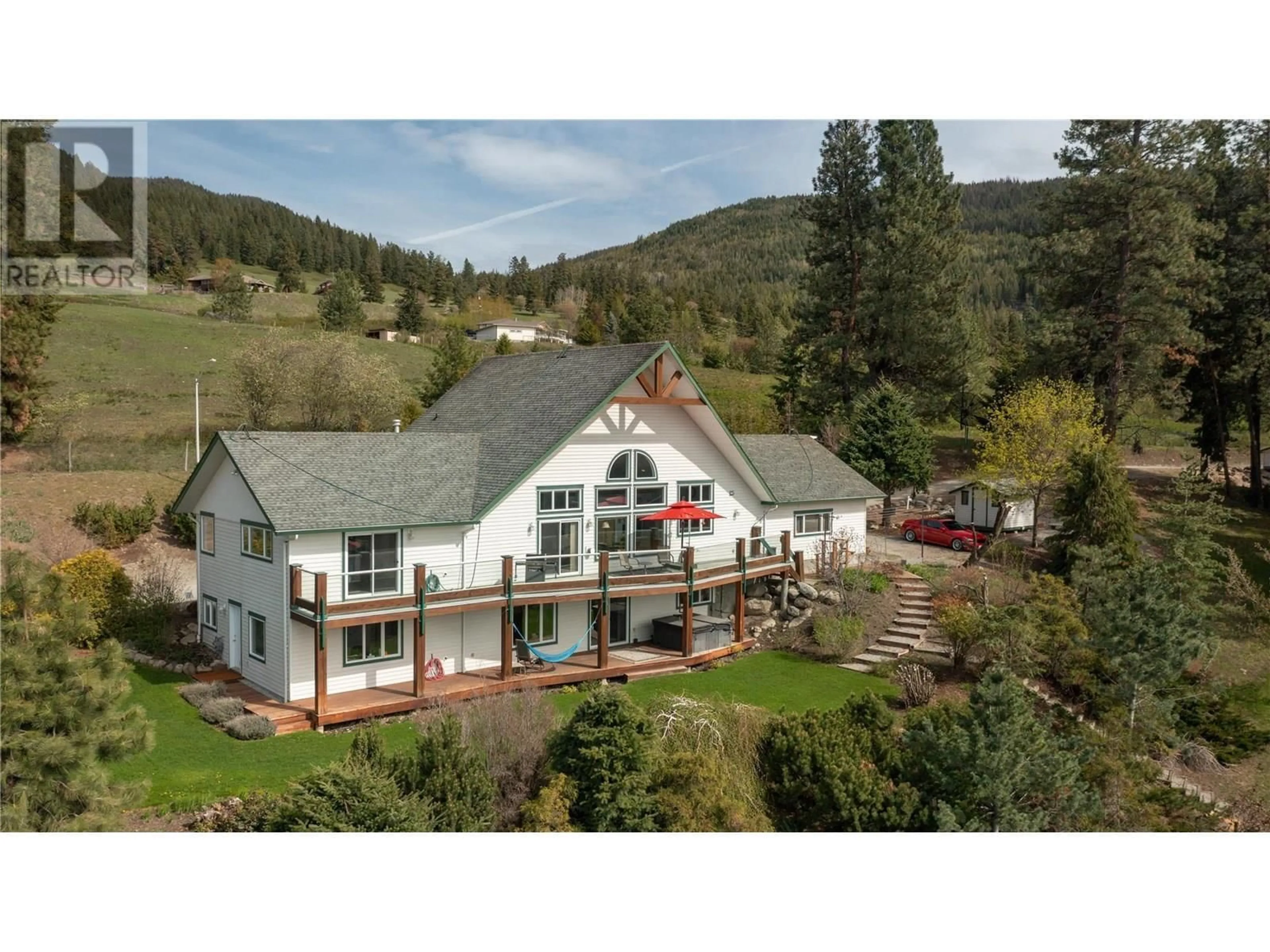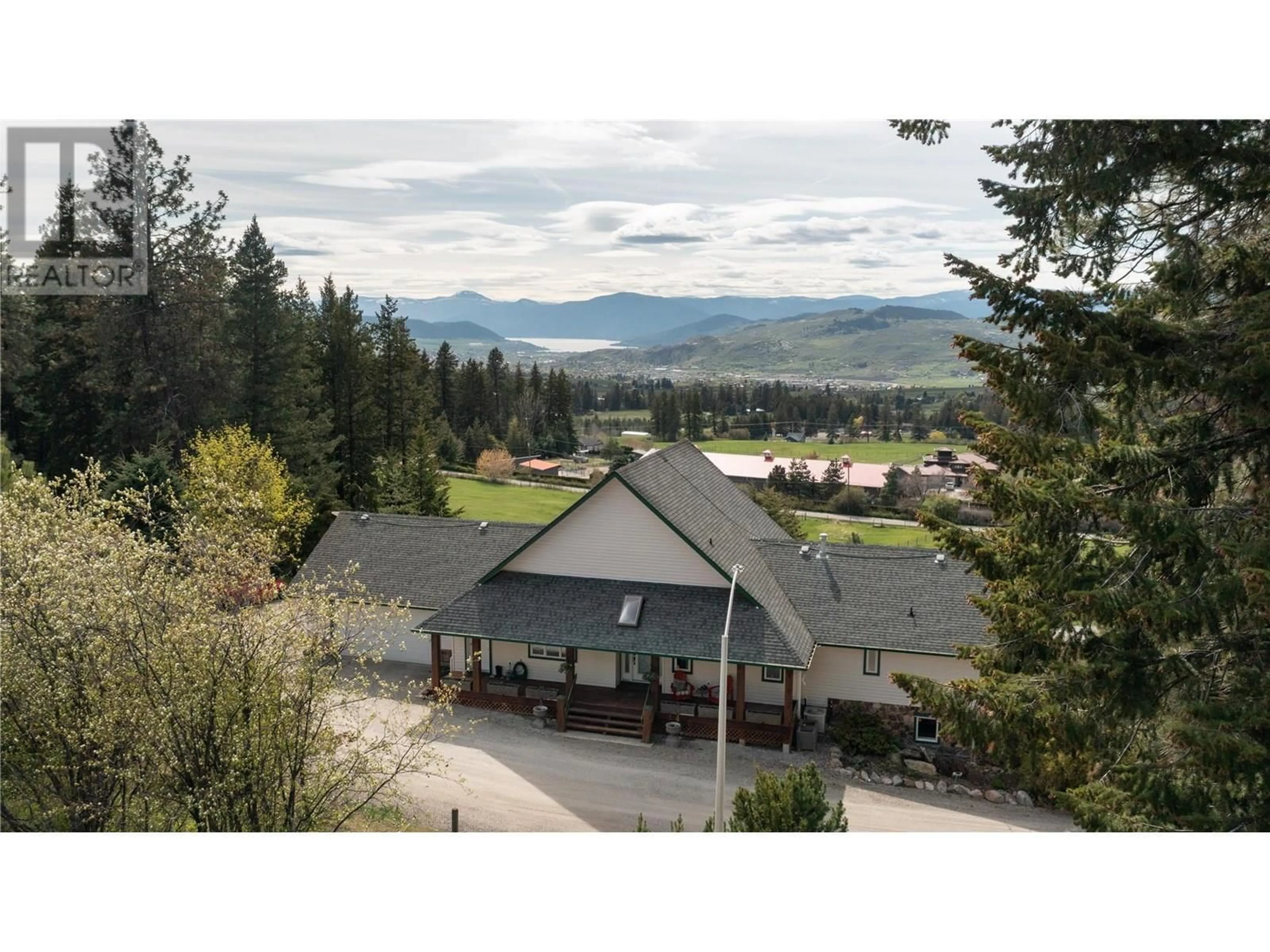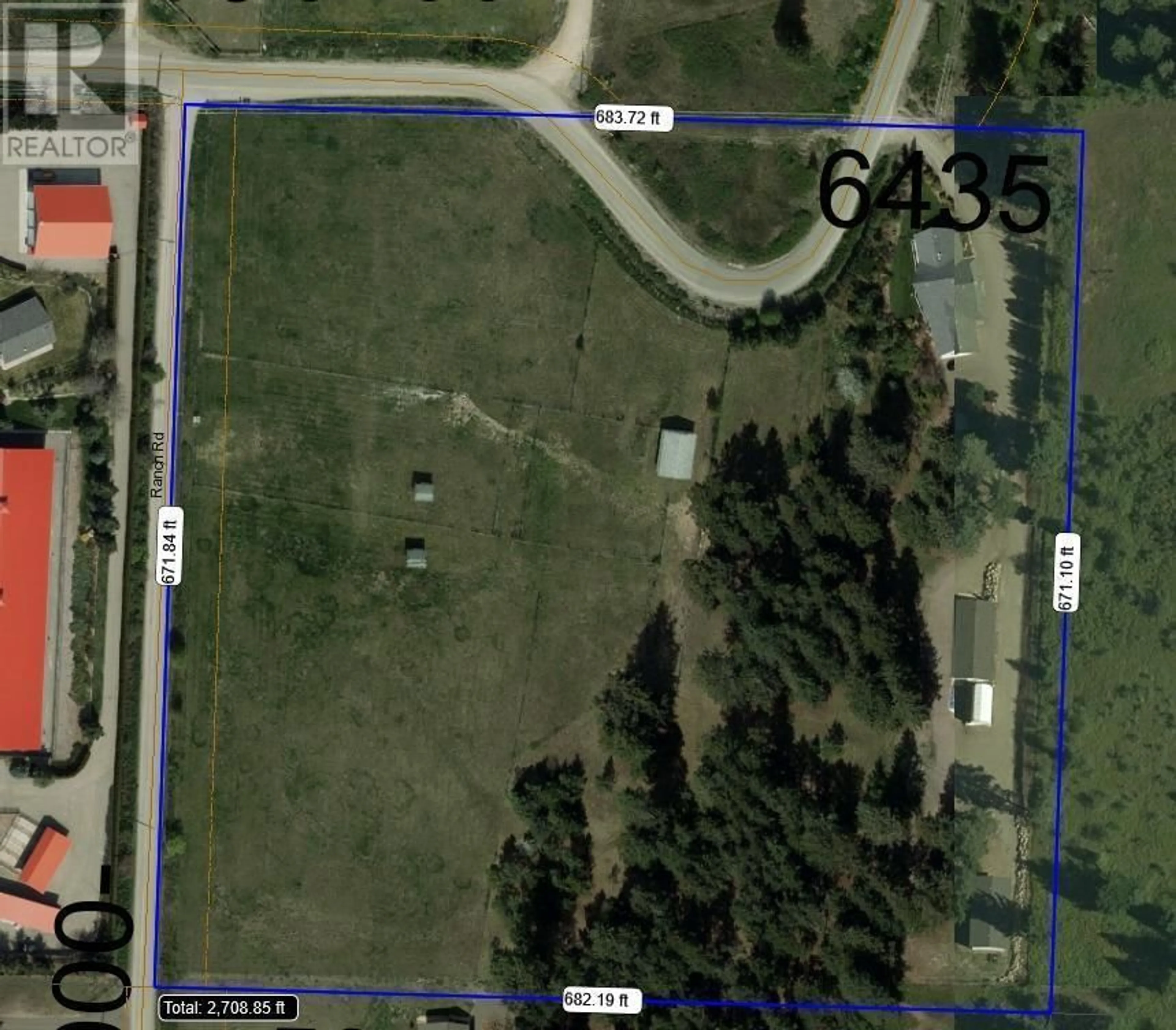6435 DIXON DAM ROAD, Vernon, British Columbia V1B3J9
Contact us about this property
Highlights
Estimated valueThis is the price Wahi expects this property to sell for.
The calculation is powered by our Instant Home Value Estimate, which uses current market and property price trends to estimate your home’s value with a 90% accuracy rate.Not available
Price/Sqft$483/sqft
Monthly cost
Open Calculator
Description
Experience luxury living in this executive home on 10 acres of potentially sub-dividable park-like land. The official community plan suggests zoning for Country Residential 5-acre parcels, with two wells already in place. Crafted by award-winning Keith Construction, this home boasts 4 beds, 3 baths, open floor plan, and vaulted ceilings. Enjoy high-end appliances and finishes throughout. Recent upgrades include a new roof, sundeck with glass railings and as well there is a Brand new Hot Tank and Air Conditioning unit being installed. Features an attached double garage, a 32'X52' shop with a 10' ceiling, offering in-floor heat provided by a electric hydronic heating boiler and 220amp service. There is a second shop with dimensions of 26' x 48' with a 14' ceiling, which is prepped for in-floor heat. Water is abundant with two wells, one producing over 40 gallons per minute. There is a 32X24 ft barn with 4 stalls and automatic irrigation feeder. A new 7-person Beachcomber hot tub adds to the luxury. There is tons of room for your RV, boat, cars, and still room. There's a new Tractor Mower with attachments, a Snow Blower as well Diesel Lawn Tractor which could possibly be negotiated with the sale. Live in tranquility in this private paradise. Contact the listing agent today for your exclusive showing. (id:39198)
Property Details
Interior
Features
Main level Floor
Other
25'0'' x 23'7''Laundry room
11'6'' x 7'3''Full bathroom
11'10'' x 4'9''Bedroom
11'10'' x 10'0''Exterior
Parking
Garage spaces -
Garage type -
Total parking spaces 14
Property History
 56
56




