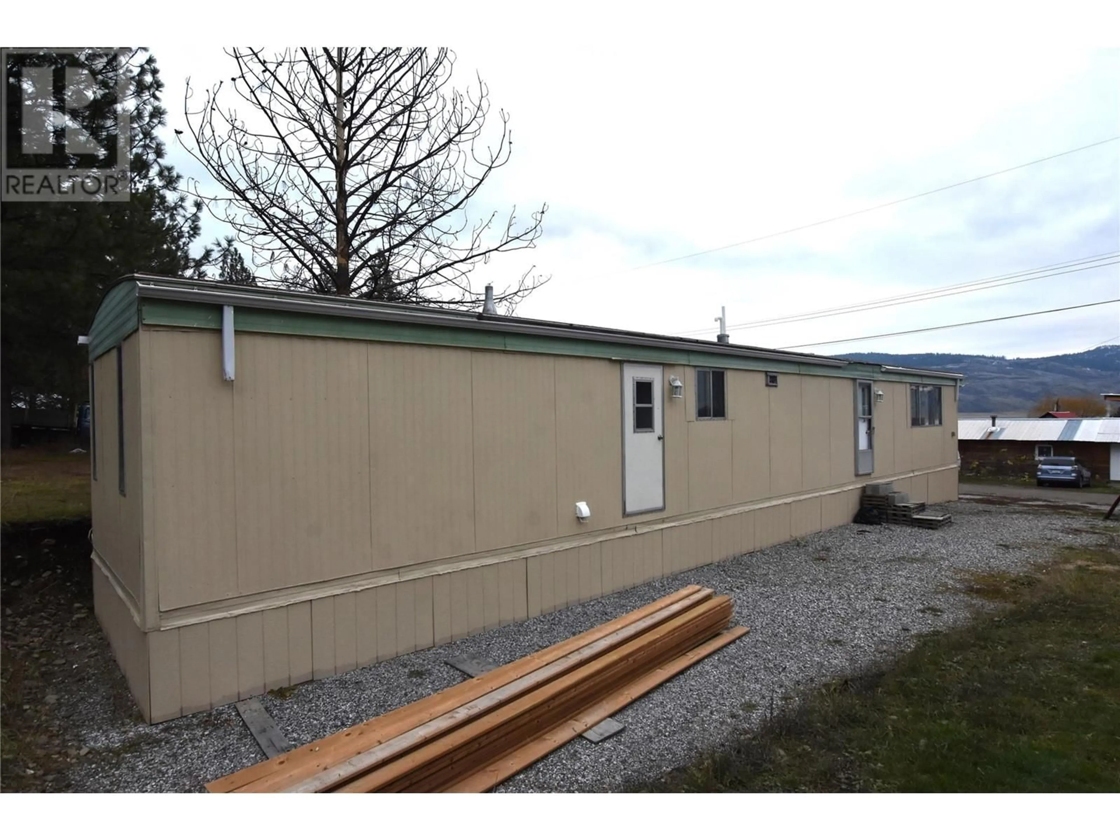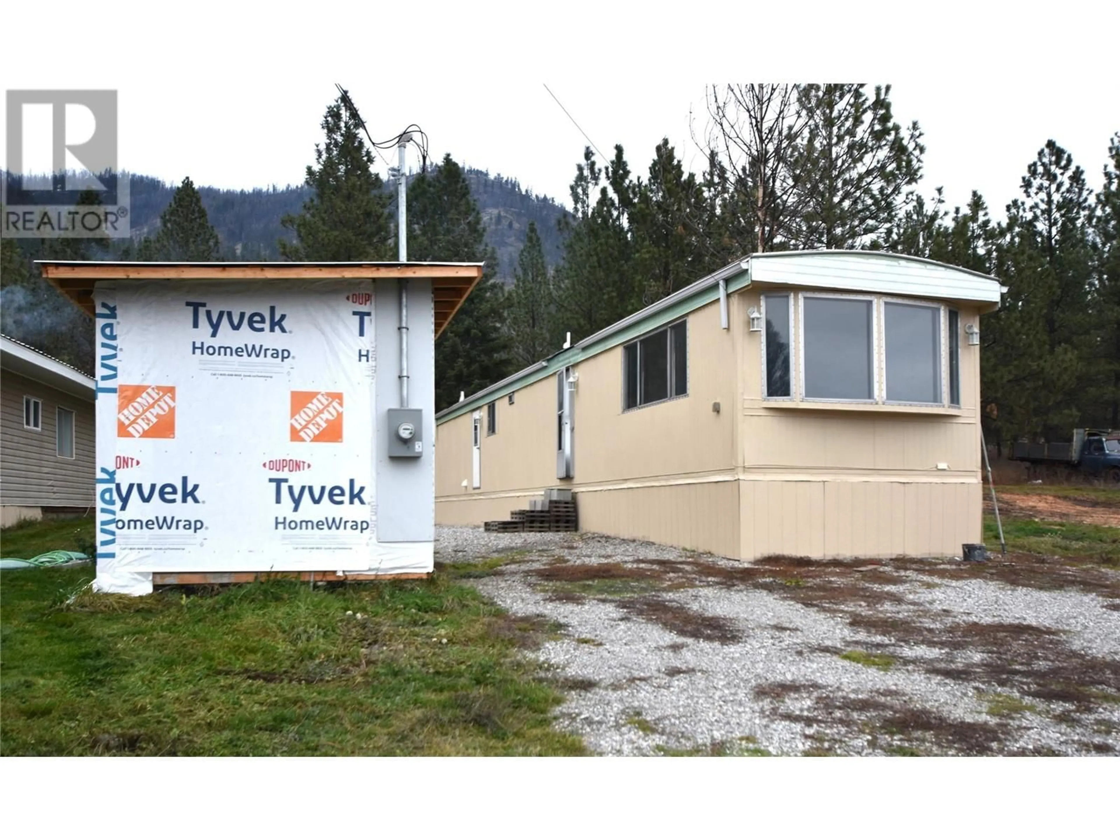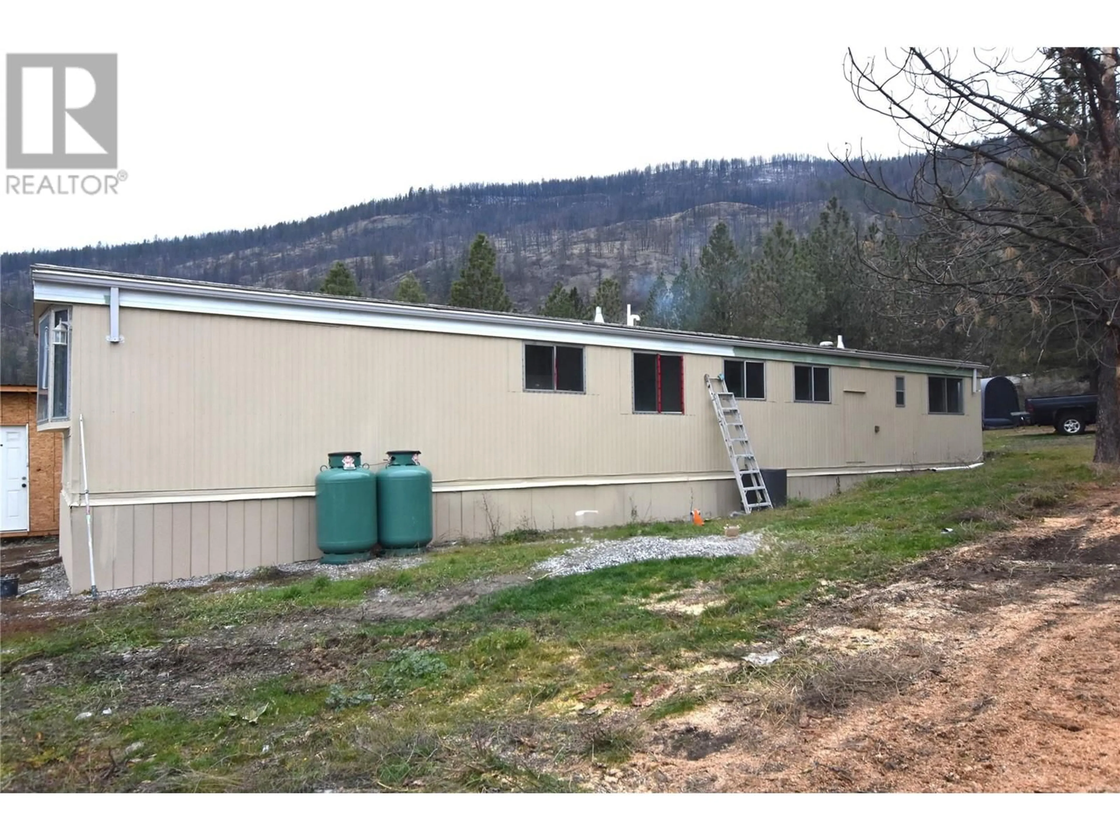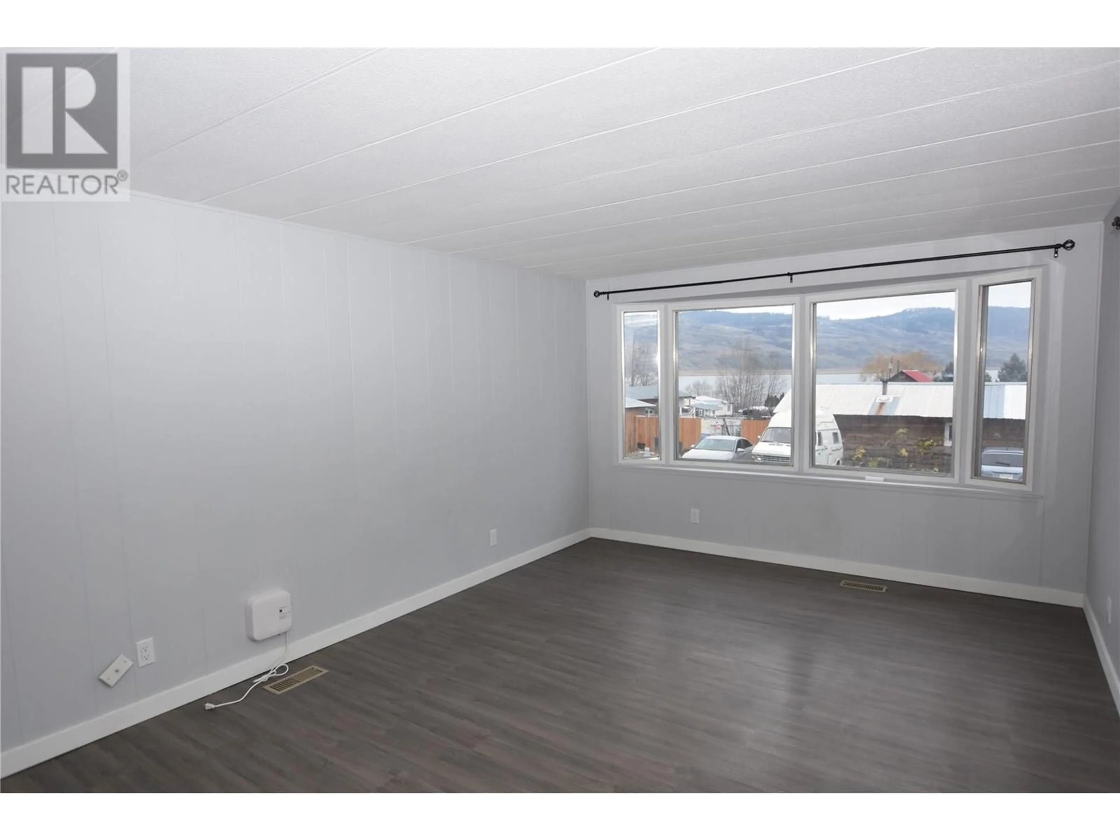64 JENNY'S LANE, Vernon, British Columbia V1H2G6
Contact us about this property
Highlights
Estimated valueThis is the price Wahi expects this property to sell for.
The calculation is powered by our Instant Home Value Estimate, which uses current market and property price trends to estimate your home’s value with a 90% accuracy rate.Not available
Price/Sqft$159/sqft
Monthly cost
Open Calculator
Description
Cozy, Comfortable, and Affordable Living in the North Okanagan! Welcome to 64 Jenny's Lane—a charming and well-maintained 2-bedroom, 1-bathroom home nestled on a spacious 60 x 90 lot. Whether you're still working or a retiree, or looking for a peaceful place to call home, this property offers unbeatable value and comfort. Step inside to discover recent updates that enhance both style and function. Over the past 18 months, the home has received a fresh coat of warm, inviting paint, durable and easy-to-clean laminate flooring, a forced air furnace, and central air conditioning for year-round comfort. The bathroom has been thoughtfully refreshed with a new toilet and tub surround, and the electrical system has been reviewed and approved with a new silver seal, giving you peace of mind. Outside, there’s ample parking for you and your guests, and as a resident, you’ll enjoy shared beach access—perfect for swimming and outdoor fun. The current pad rental is $750/month for a lot and a half, or around $550/month if you choose to rent a single lot. There are no age restrictions, so this home suits families, retirees, and everyone in between. Pets are welcome too, so bring your furry companions! Tucked away in a quiet location just 15 minutes from town, 64 Jenny's Lane offers the perfect blend of convenience and tranquility. Don’t miss this opportunity—schedule your viewing today and make this lovely home yours! (id:39198)
Property Details
Interior
Features
Main level Floor
Laundry room
2'9'' x 4'11''Full bathroom
7'11'' x 6'11''Bedroom
11'1'' x 13'4''Primary Bedroom
9'8'' x 10'4''Exterior
Parking
Garage spaces -
Garage type -
Total parking spaces 4
Property History
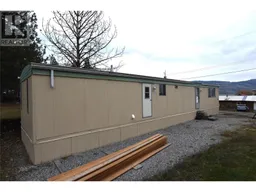 36
36
