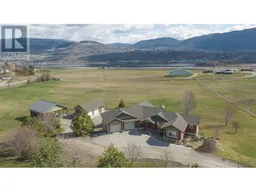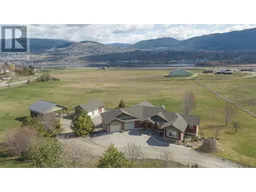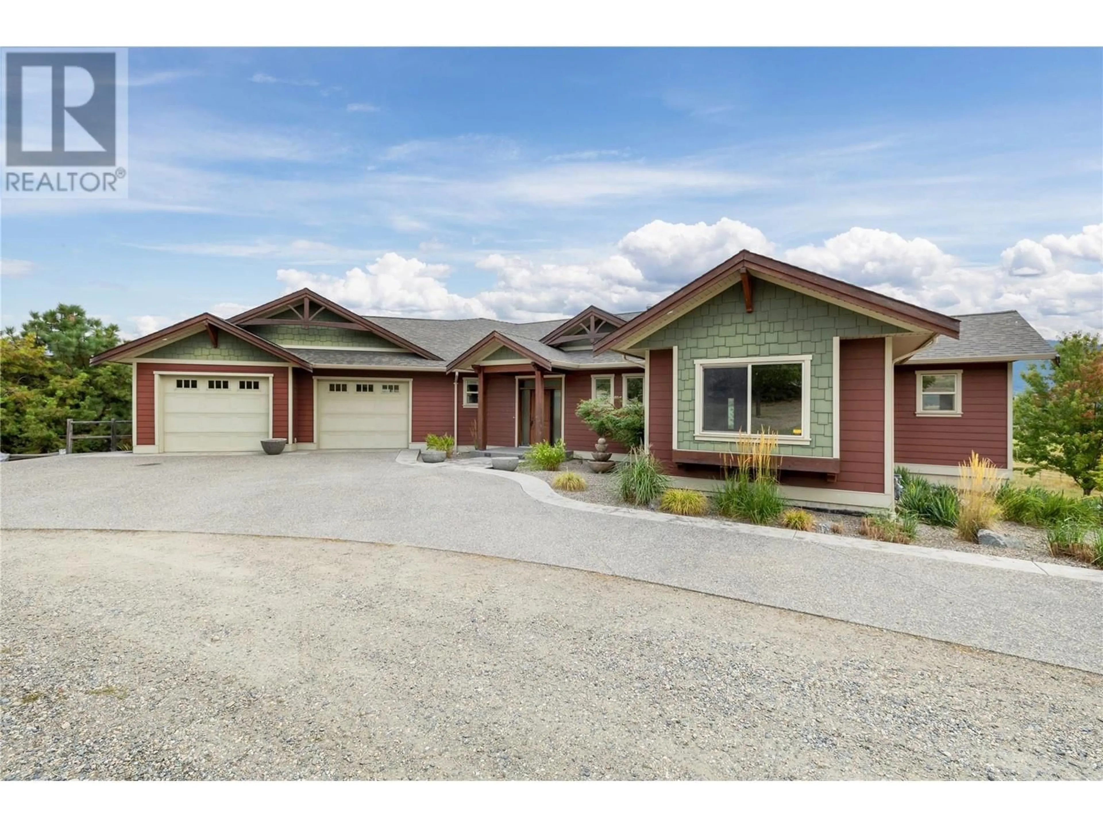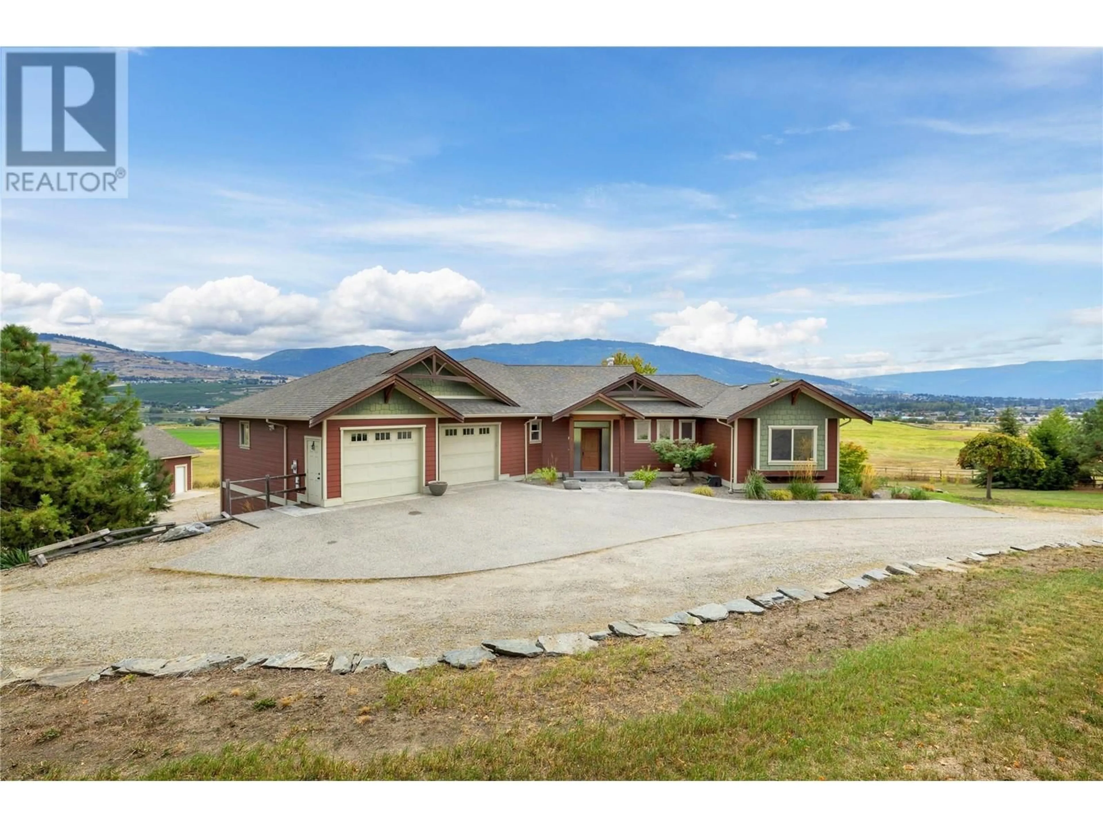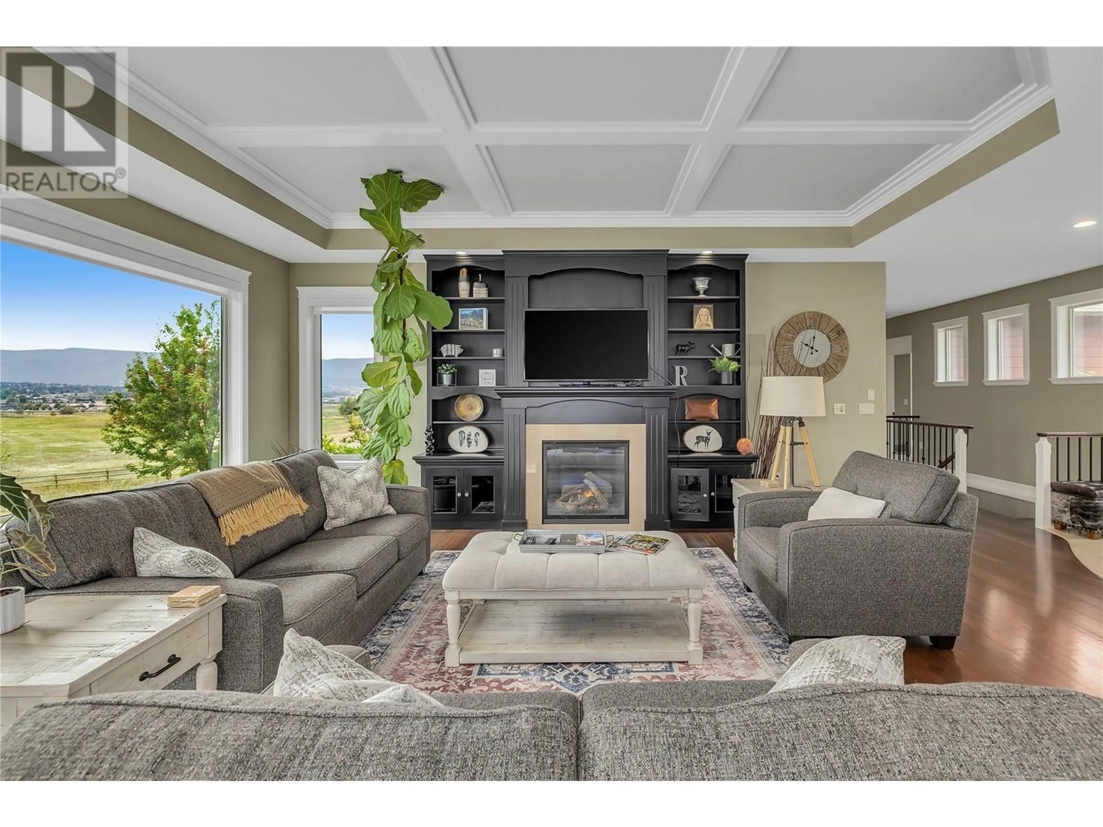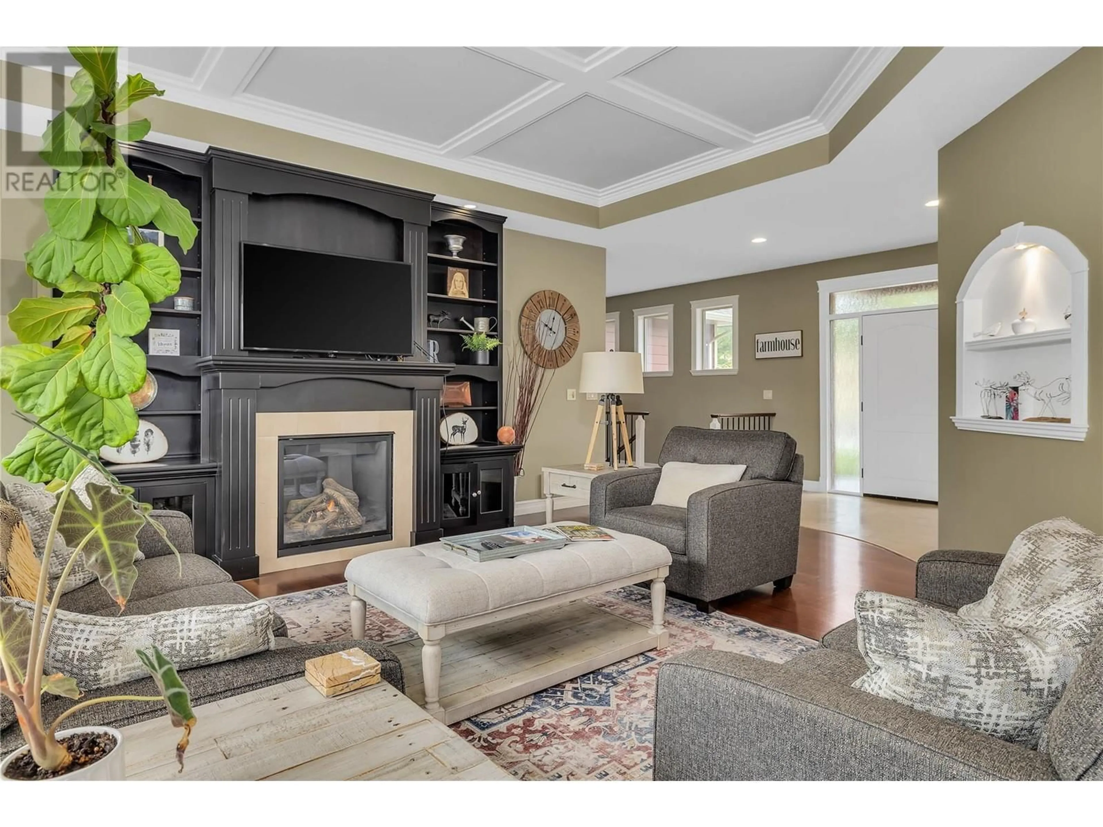6325 Old Kamloops Road, Vernon, British Columbia V1H1P8
Contact us about this property
Highlights
Estimated ValueThis is the price Wahi expects this property to sell for.
The calculation is powered by our Instant Home Value Estimate, which uses current market and property price trends to estimate your home’s value with a 90% accuracy rate.Not available
Price/Sqft$620/sqft
Est. Mortgage$9,770/mo
Tax Amount ()-
Days On Market33 days
Description
Discover your dream home on 12.86 acres of stunning ALR land, boasting breathtaking views of Swan Lake. Just minutes from downtown Vernon, this expansive 3,500+ sq. ft. property blends rural tranquility with modern luxury, making it perfect for multi-generational living or rental income potential. This spacious 5-bedroom, 4-bathroom home includes a separate 2-bedroom, 1-bath in-law suite—ideal for extended family or as an income-generating rental. The recently renovated kitchen features sleek quartz countertops and brand-new stainless steel appliances, offering a stylish and functional space for cooking and entertaining. For car enthusiasts and hobbyists, the property includes two oversized double garages plus a detached garage/shop, ensuring ample space for vehicles, tools, and storage. A pole shed and extensive parking accommodate your RV, trailer, boat, quad, or side-by-side. With its breathtaking views, generous layout, and unbeatable location, this exceptional Vernon property offers the best of peaceful country living with modern conveniences. (id:39198)
Property Details
Interior
Features
Basement Floor
Bedroom
17'9'' x 17'6''Storage
12'5'' x 11'10''Kitchen
18'10'' x 11'6''3pc Bathroom
11'1'' x 5'3''Exterior
Features
Parking
Garage spaces 21
Garage type -
Other parking spaces 0
Total parking spaces 21
Property History
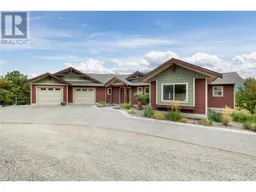
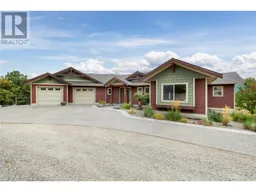 66
66