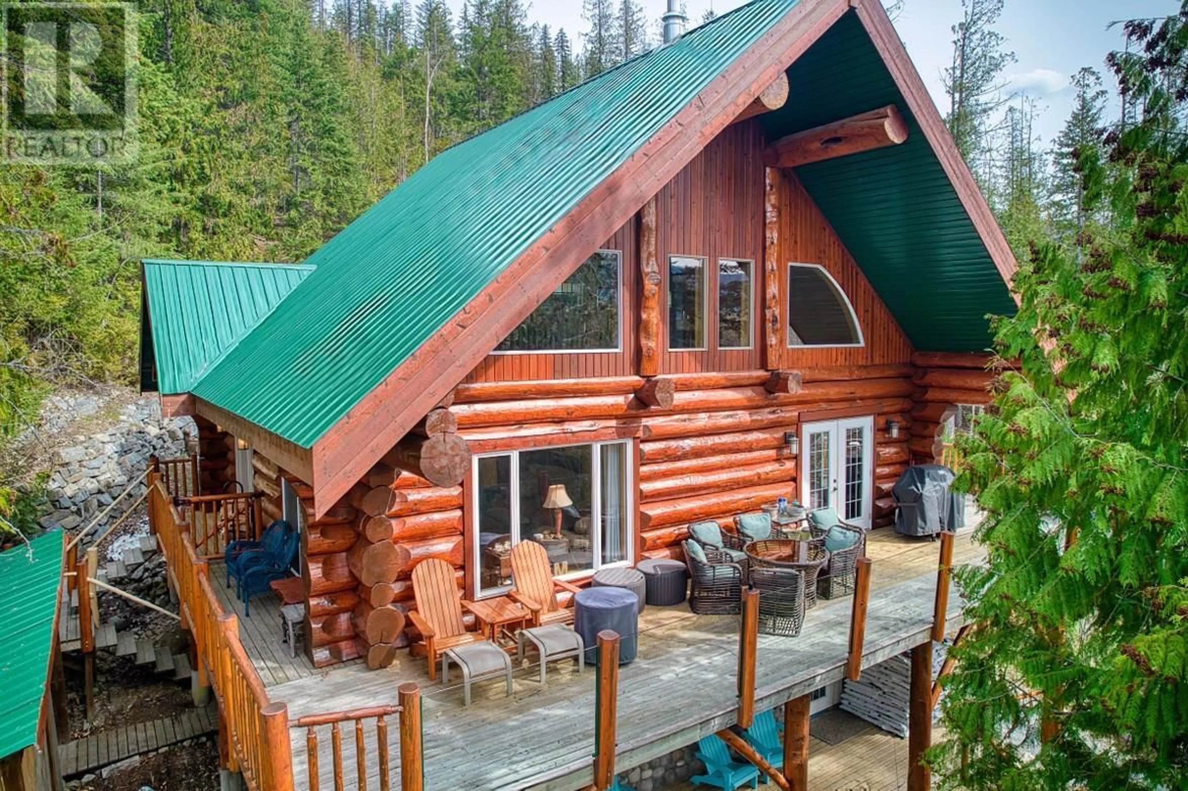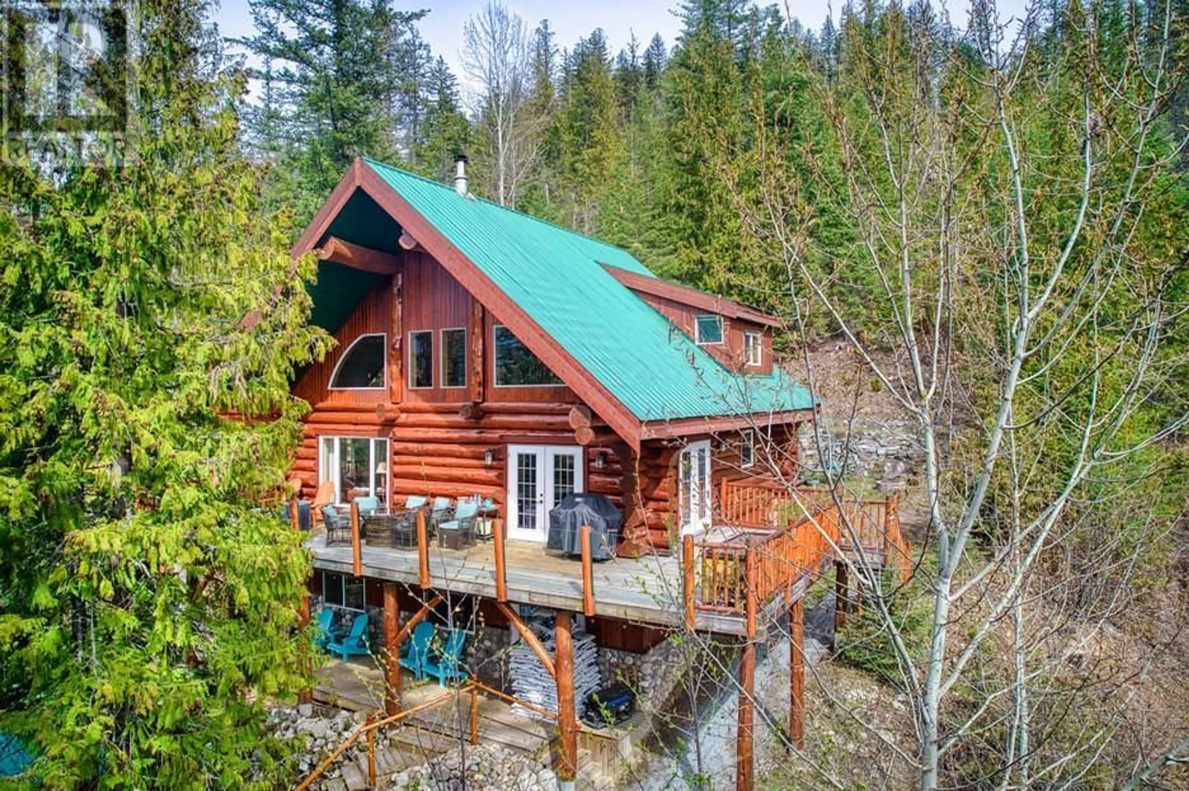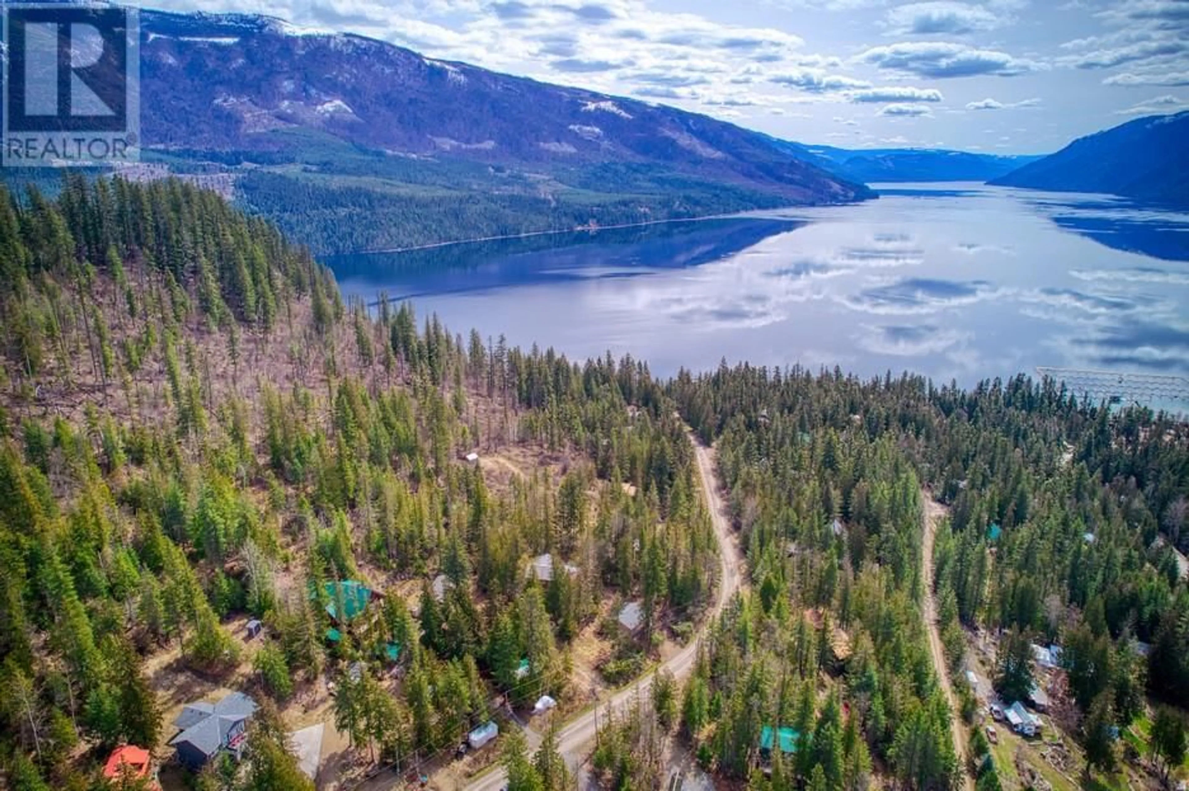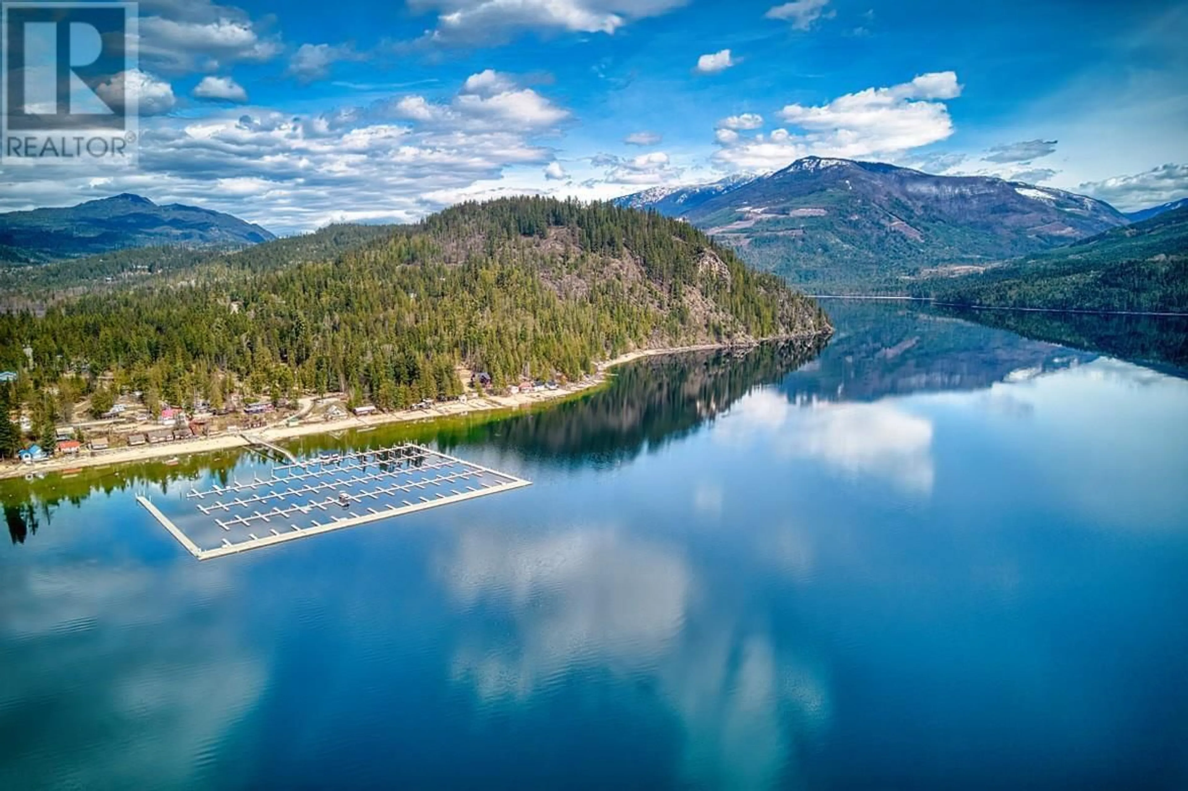63 WALKER ROAD, Enderby, British Columbia V0E1V5
Contact us about this property
Highlights
Estimated valueThis is the price Wahi expects this property to sell for.
The calculation is powered by our Instant Home Value Estimate, which uses current market and property price trends to estimate your home’s value with a 90% accuracy rate.Not available
Price/Sqft$355/sqft
Monthly cost
Open Calculator
Description
Grand Log Home Masterpiece at Mabel Lake. A true work of art, this custom hand-crafted log home is set on 0.46 acres of pristine land offering unparalleled craftsmanship and timeless appeal. Hand selected logs, locally peeled, creating a residence that blends warmth, luxury, and natural beauty. Inside reveals a vaulted 25-ft ceilings and expansive windows for an open concept, natural light living space. Wood stove adds ambiance and worth complemented by hickory hardwood floors, heated tile in the kitchen, laundry, and primary ensuite. Gourmet kitchen is a chef’s dream, featuring solid knotty alder cabinetry, granite countertops, a JennAir cooktop, double Frigidaire Professional wall ovens, a side-by-side fridge and freezer, and a Bosch dishwasher. French doors lead to a wraparound deck perfect for enjoying serene forest views. The primary retreat offers indoor / outdoor sitting areas, a luxurious ensuite with a clawfoot soaker tub, and a walk-in closet. Upstairs, a spacious loft overlooks the main living area while a second bed features a Juliette balcony and a 2-pc bath. The lower level boasts three beds, a rec room with a Harman pellet stove, and a storage area ideal for a future wine cellar. Backing onto Crown land, this retreat is moments from Mabel Lake marina ( option to lease slip ), Golf course, Airport and the lake’s sandy beaches - all just 45 min to Vernon & 25 km to Enderby. A rare opportunity to own a true log home in an extraordinary recreational paradise. (id:39198)
Property Details
Interior
Features
Second level Floor
2pc Bathroom
5'8'' x 2'5''Office
13'4'' x 24'2''Loft
11'8'' x 20'8''Exterior
Parking
Garage spaces -
Garage type -
Total parking spaces 5
Property History
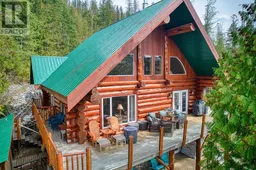 64
64
