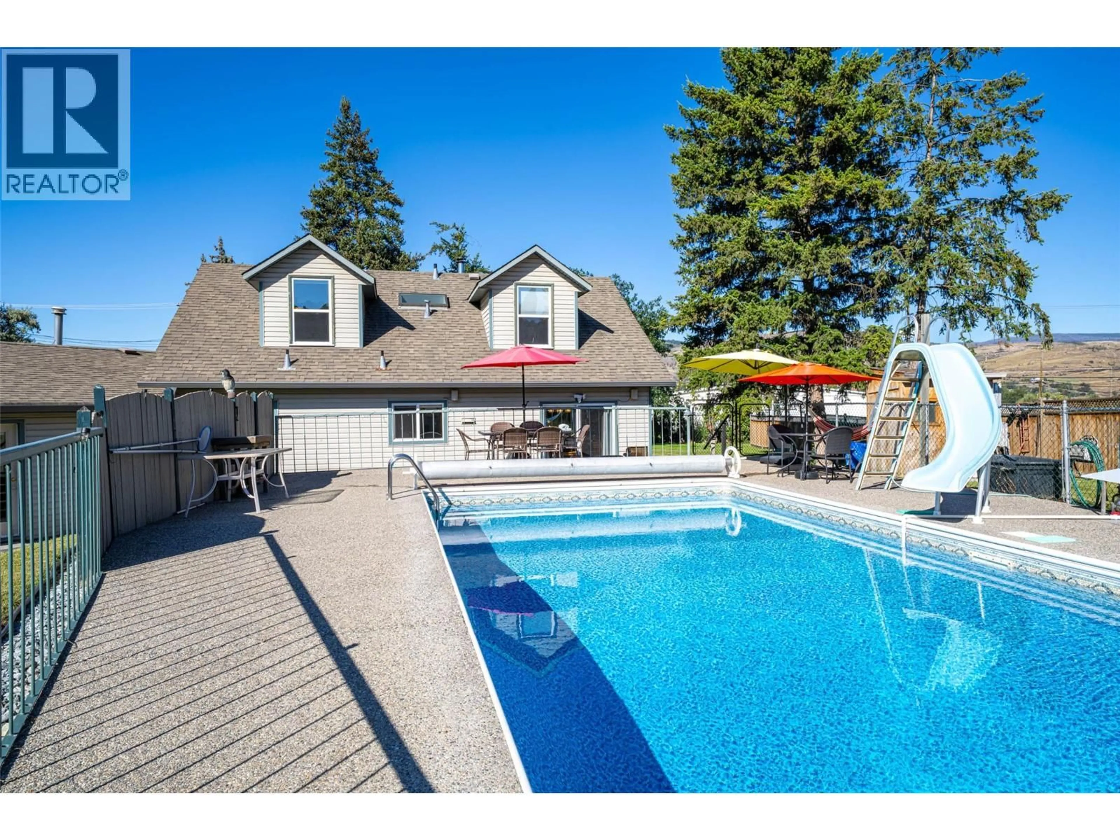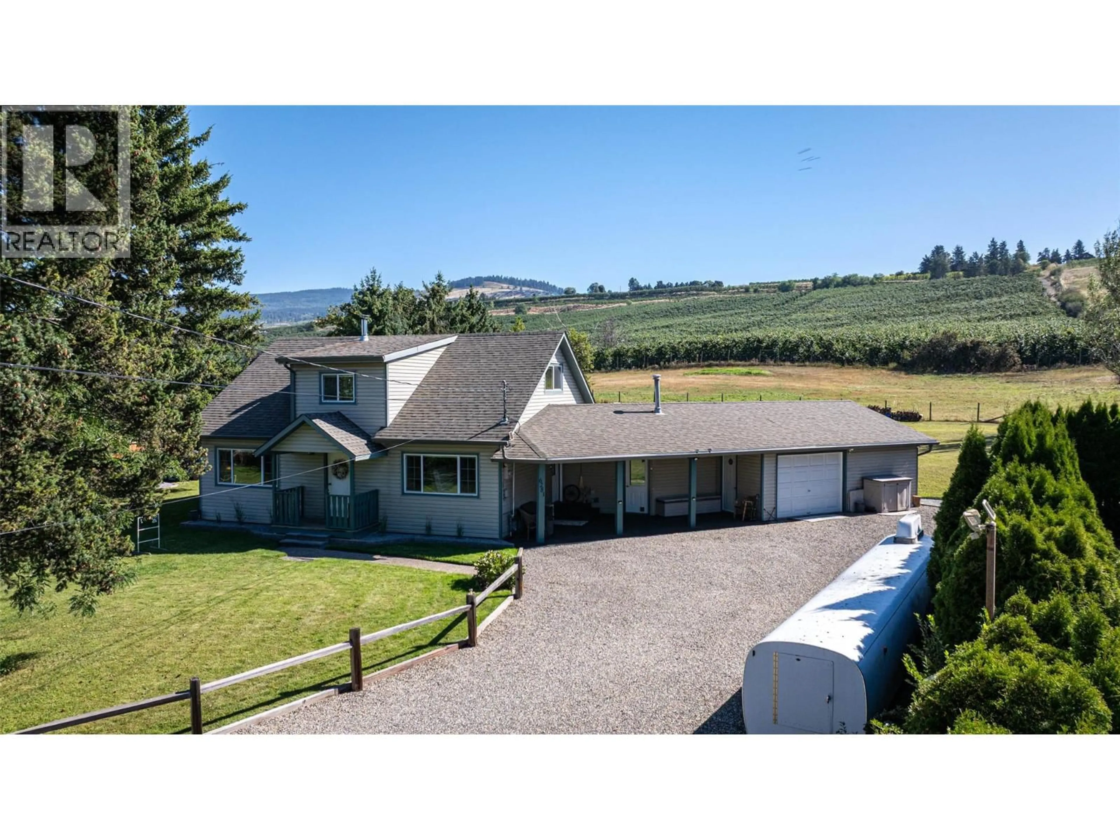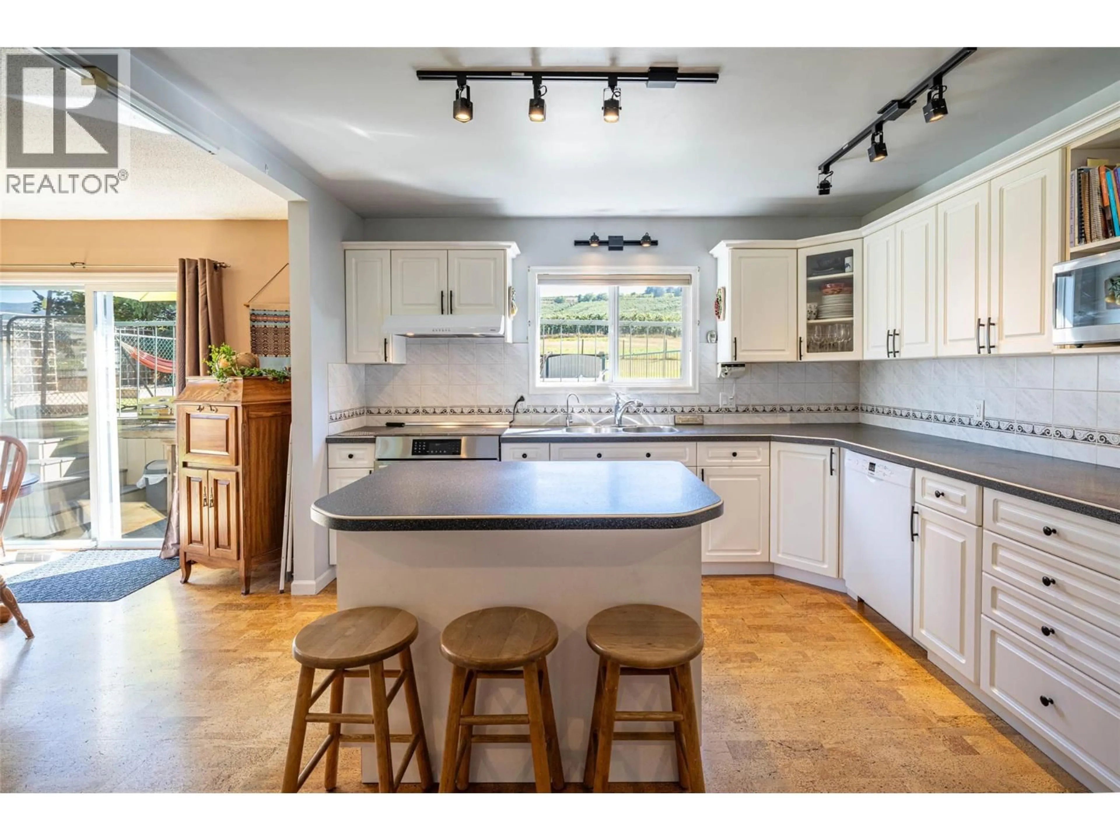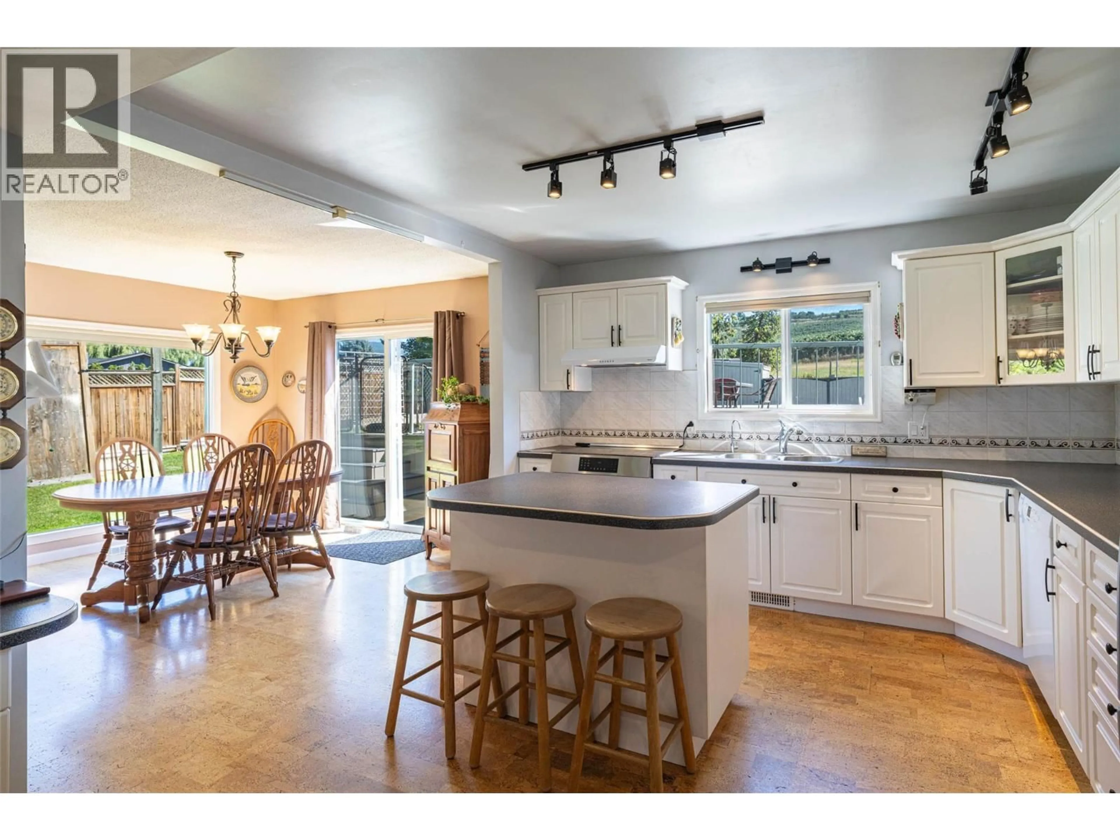6281 PLEASANT VALLEY ROAD, Vernon, British Columbia V1B3R3
Contact us about this property
Highlights
Estimated valueThis is the price Wahi expects this property to sell for.
The calculation is powered by our Instant Home Value Estimate, which uses current market and property price trends to estimate your home’s value with a 90% accuracy rate.Not available
Price/Sqft$448/sqft
Monthly cost
Open Calculator
Description
Beautiful Home with a pool & a large 0.57 acre flat lot on the outskirts of Vernon, near Vernon Christian School. Nestled amongst rural acreages, this unique property offers the best of small scale country living, on a 0.57 acre parcel that offers the opportunity for future Light Industrial re-zoning. Currently it is designated in the Official Community Plan as Light Industrial. Large shop offers potential for a home based business or just a retirees dream shop. This property is located in Electoral Area B, so there is no BC Speculation Tax here, it is also just a stones throw from the City of Vernon Boundary with electoral area B, the area is slated to get a community sewer system and become an industrial strip in the future so this is an excellent opportunity to purchase it now before prices go up. The lot next door is also For Sale right now. This home has also been immaculately kept and maintained, from the swimming pool, to the thoughtful updates and high end appliances, this is a wonderful home that has been in the hands of one family for over 40 years. Brand new hot water tank August 2025, High Efficiency furnace installed in 2009, 30 year roof installed approx 15 years ago, the basement is a 2ft crawl space with dirt floor (that has a vapour barrier), foundation is concrete, gutters replaced this year, windows have been replaced, dormers have given character & space to the upper level bedrooms. 2 bedrooms upstairs , and an office/bedroom on the main level . (id:39198)
Property Details
Interior
Features
Main level Floor
Workshop
29'9'' x 23'10''Kitchen
12'1'' x 11'8''Living room
19'3'' x 17'10''Foyer
10'4'' x 10'11''Exterior
Features
Parking
Garage spaces -
Garage type -
Total parking spaces 10
Property History
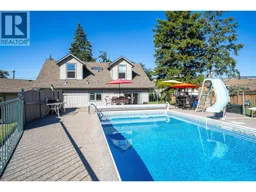 81
81
