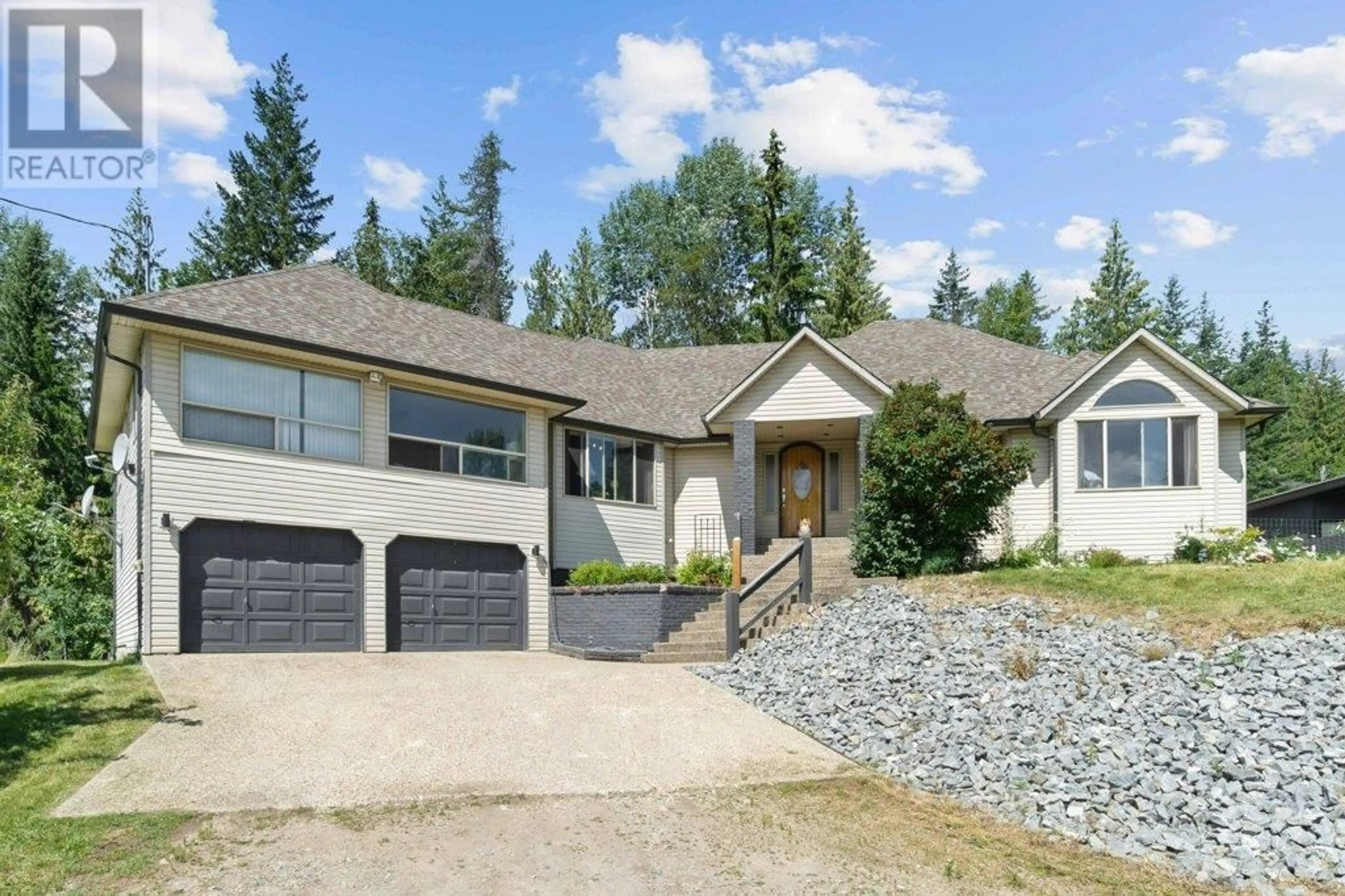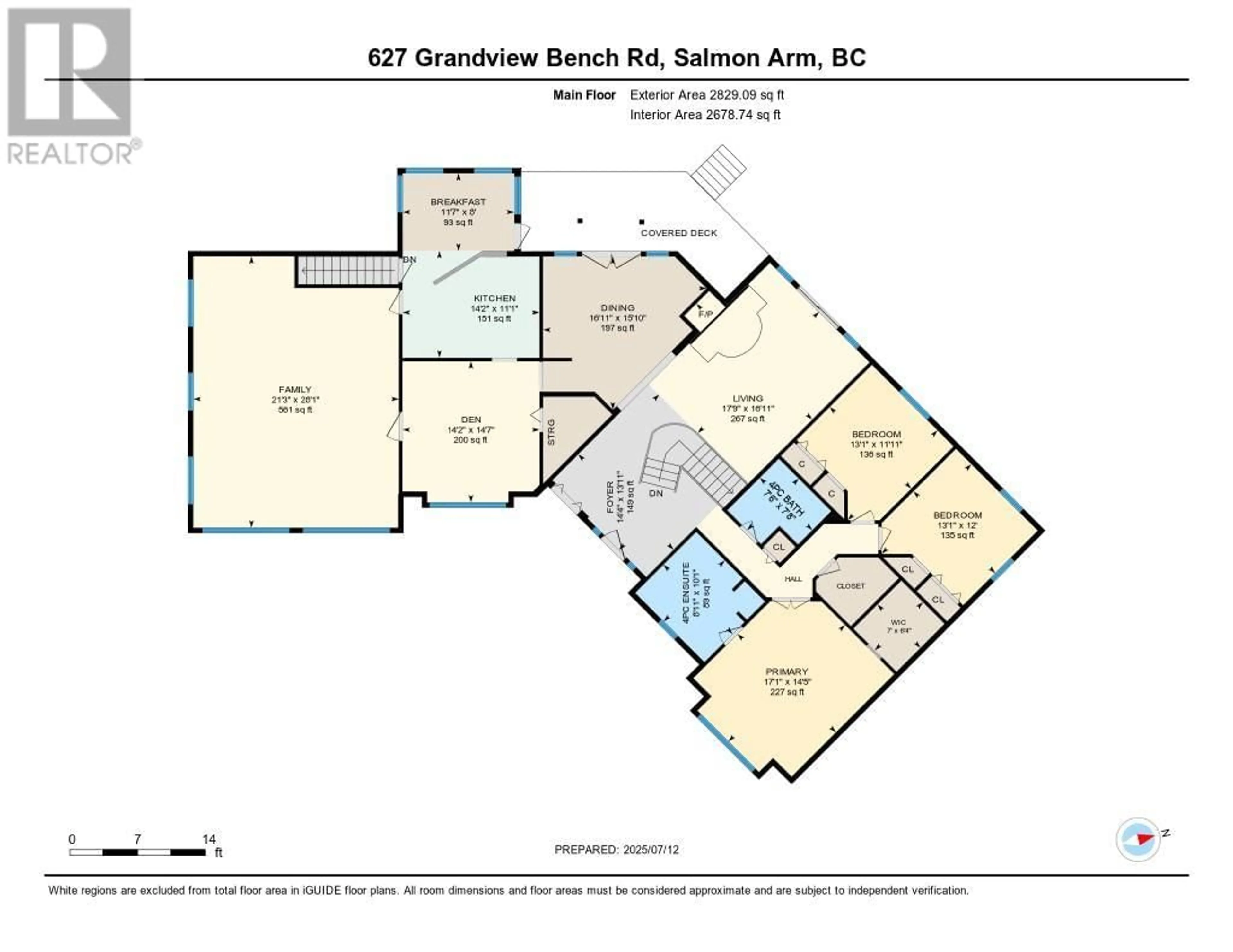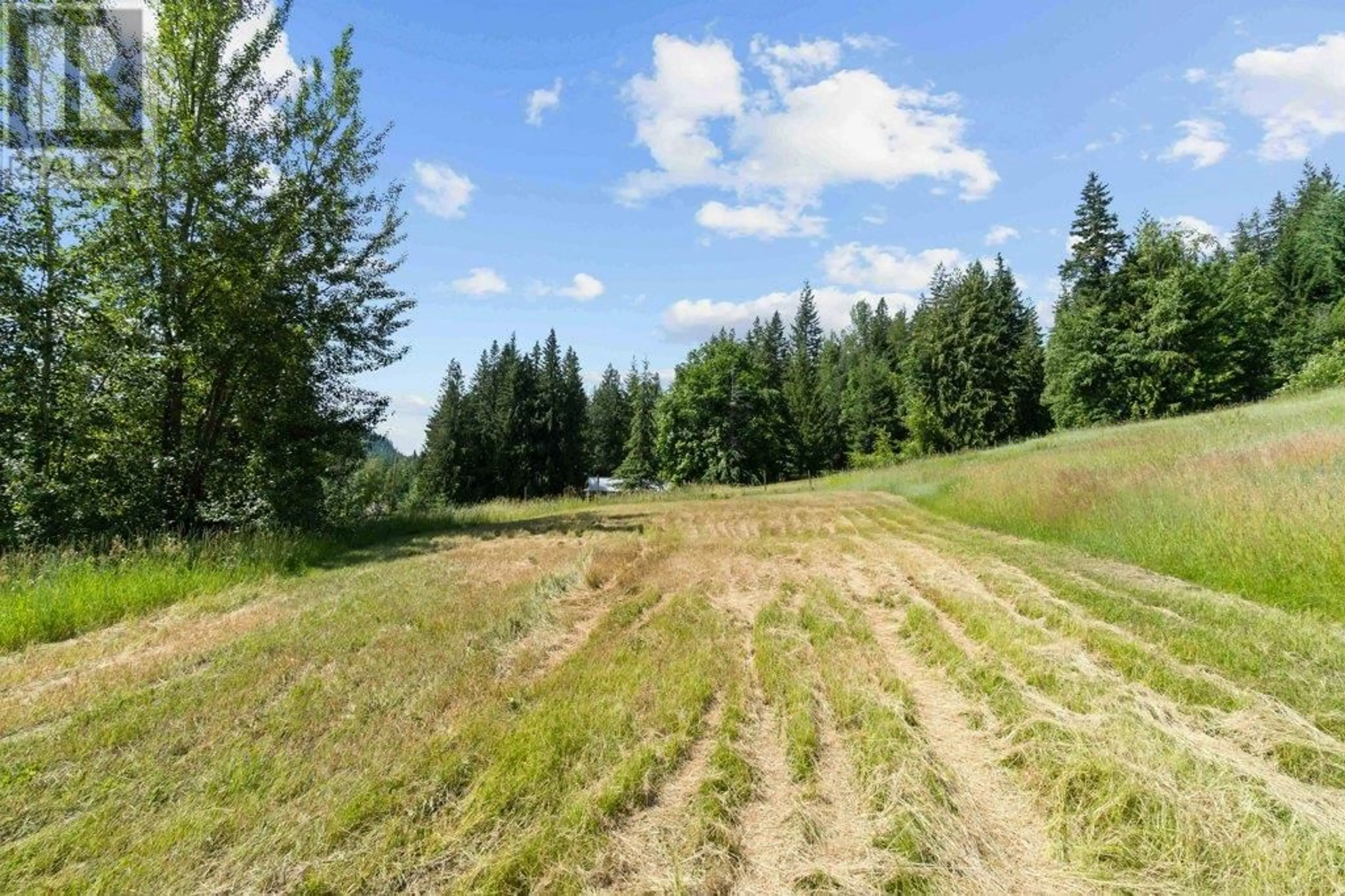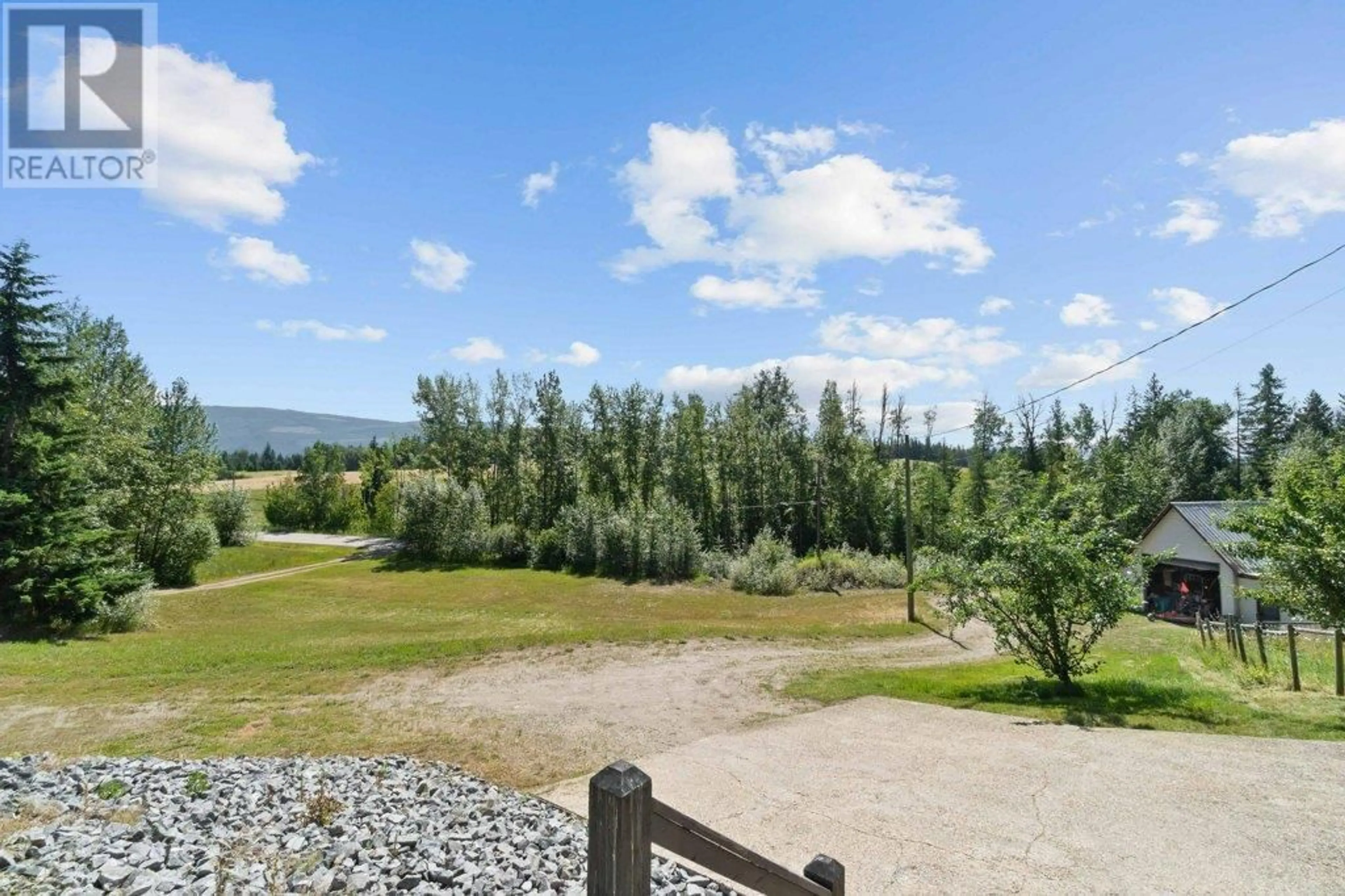627 GRANDVIEW BENCH ROAD SOUTHEAST, Salmon Arm, British Columbia V1E2X9
Contact us about this property
Highlights
Estimated valueThis is the price Wahi expects this property to sell for.
The calculation is powered by our Instant Home Value Estimate, which uses current market and property price trends to estimate your home’s value with a 90% accuracy rate.Not available
Price/Sqft$406/sqft
Monthly cost
Open Calculator
Description
THIS COULD BE THE PERFECT HOBBY FARM with Executive style custom home. Located SE of Salmon Arm on over 5 acres of usable property fenced for animals. With over 3400 square feet of finished living space this rancher offers a full basement that is only partially finished. The main floor is where you will spend most of your time with a custom floor plan that provides great entertainment areas as well as quiet spaces to enjoy a good book. Perfect for a family this home includes a country kitchen with eating nook that leads out to the back deck and yard area. There is also a more formal dining room, full living room & huge bright family room that doubles as a games & media areas. Large primary bedroom with ensuite bathroom, den or sitting area, 2 other large bedrooms and full bathroom. The basement level has an additional bedroom & bathroom but is mostly unfinished with 2000 square feet for a suite, a home gym, media room or hobby/workshop space. Circular driveway. Equipment shop, horse shelters, fenced for horses. The backyard is fenced separately for dogs and features a private back deck/seating area. Double attached garage. Water well produces 5 gpm, roof replaced in 2010, new furnace in 2019, some newer appliances, new gutters & downspouts, and more. School bus route. This property is not in the ALR & zoned NU which would allow for a 2nd residence. Come check out this Custom Estate style home. (id:39198)
Property Details
Interior
Features
Basement Floor
Utility room
24'5'' x 11'6''Storage
31'9'' x 21'8''Storage
7'11'' x 13'6''Recreation room
17'4'' x 39'9''Exterior
Parking
Garage spaces -
Garage type -
Total parking spaces 5
Property History
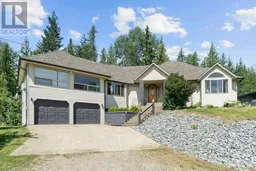 86
86