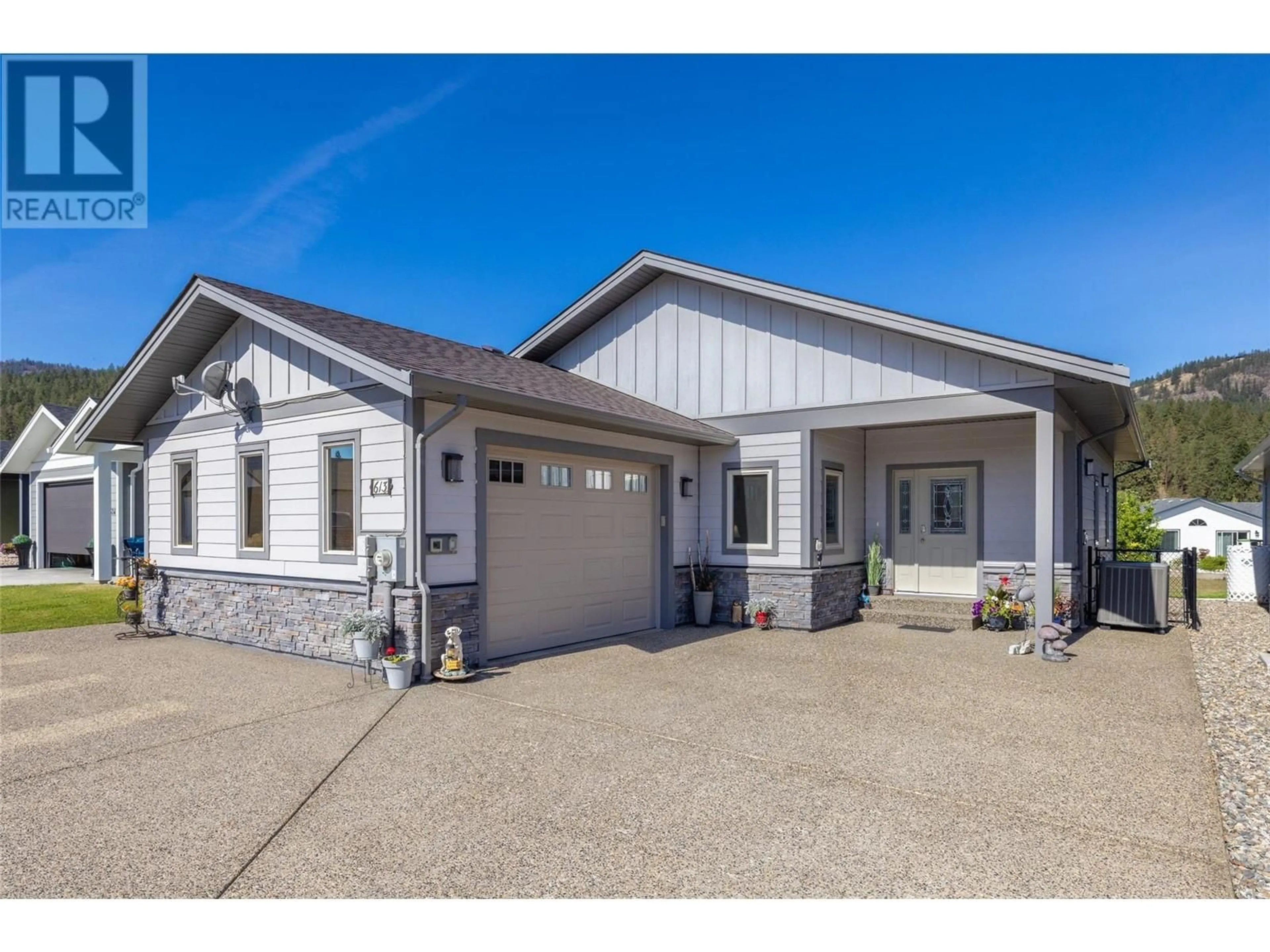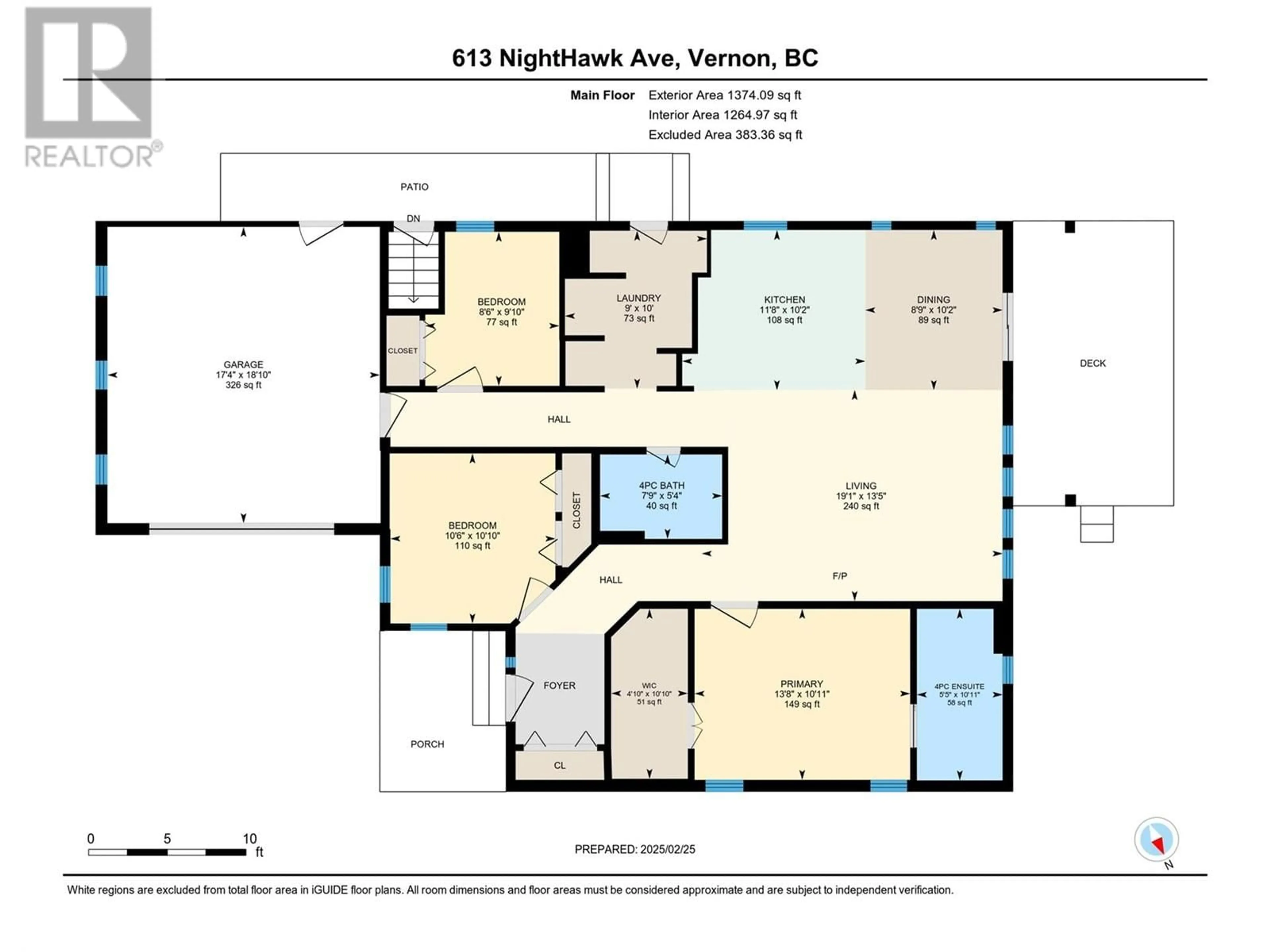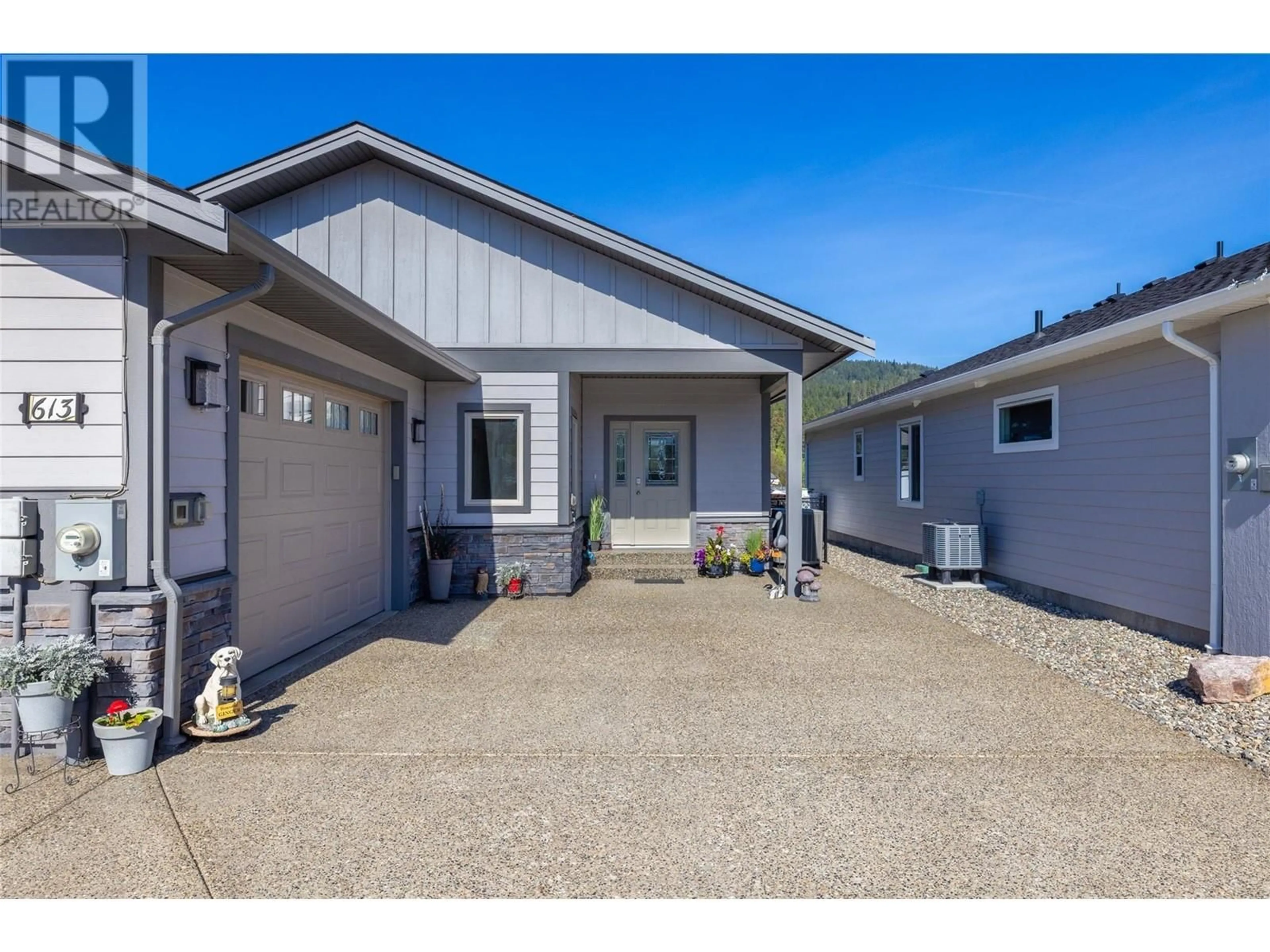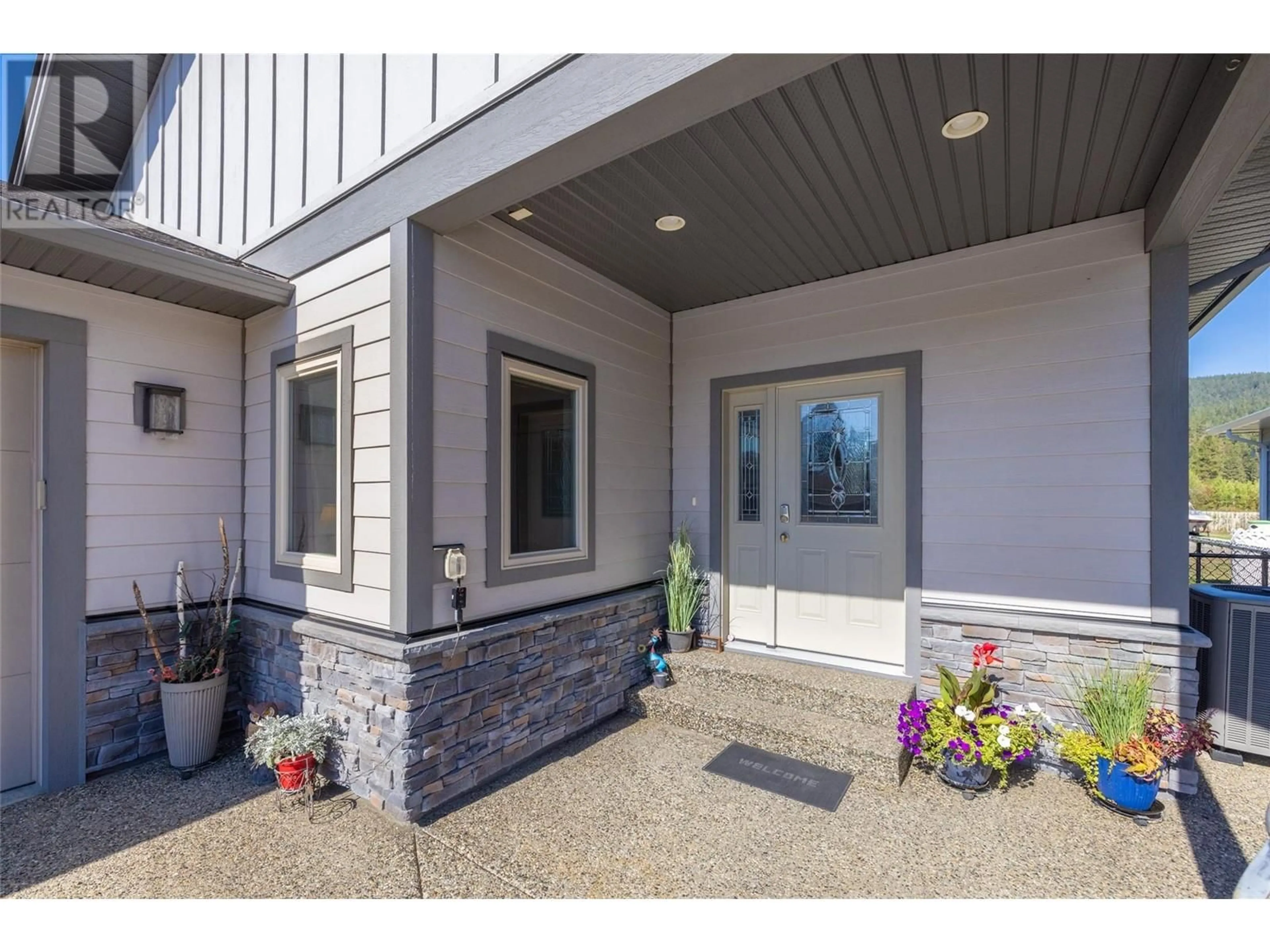613 NIGHTHAWK AVENUE, Vernon, British Columbia V1H2A1
Contact us about this property
Highlights
Estimated ValueThis is the price Wahi expects this property to sell for.
The calculation is powered by our Instant Home Value Estimate, which uses current market and property price trends to estimate your home’s value with a 90% accuracy rate.Not available
Price/Sqft$288/sqft
Est. Mortgage$1,714/mo
Tax Amount ()$1,493/yr
Days On Market76 days
Description
This move-in ready home is ideal for affordable living or as a convenient summer vacation retreat. Located in the heart of the Park Cove Community, known for its tight-knit atmosphere and friendly neighbours, this stunning three-bedroom, two-bathroom home offers a welcoming environment. The open-concept living room boasts vaulted ceilings and skylights, creating a bright and airy space open to the spacious kitchen. Complete with quartz countertops, stainless steel appliances, soft close cupboards and a propane gas stove. The living room features a wall-mounted electric fireplace, access to a large deck with Trex decking board, and a remote retractable awning, perfect for outdoor entertaining. The king-size primary bedroom has a large walk-in closet and a four-piece ensuite. Additional features of this home include a convenient mud room/laundry room with a sink and ample storage, offering you a sense of organization and efficiency. A 6-foot tall unfinished crawl space spanning the floor plan with a separate entrance provides extra storage or a workshop area, an attached garage with one 30 amp plug and two 50 amp RV plugs, and a fully fenced yard with synthetic lawn. Your year-round comfort is ensured with a heat pump and a backup propane furnace. You're just a short walk away from the beach, playground, and baseball diamond. (id:39198)
Property Details
Interior
Features
Main level Floor
Other
17'5'' x 18'11''Foyer
8'1'' x 12'8''Bedroom
8'6'' x 9'9''Laundry room
7'10'' x 10'2''Exterior
Parking
Garage spaces -
Garage type -
Total parking spaces 1
Property History
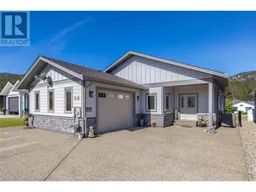 59
59
