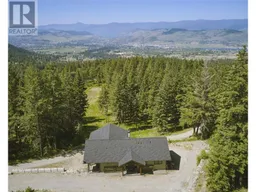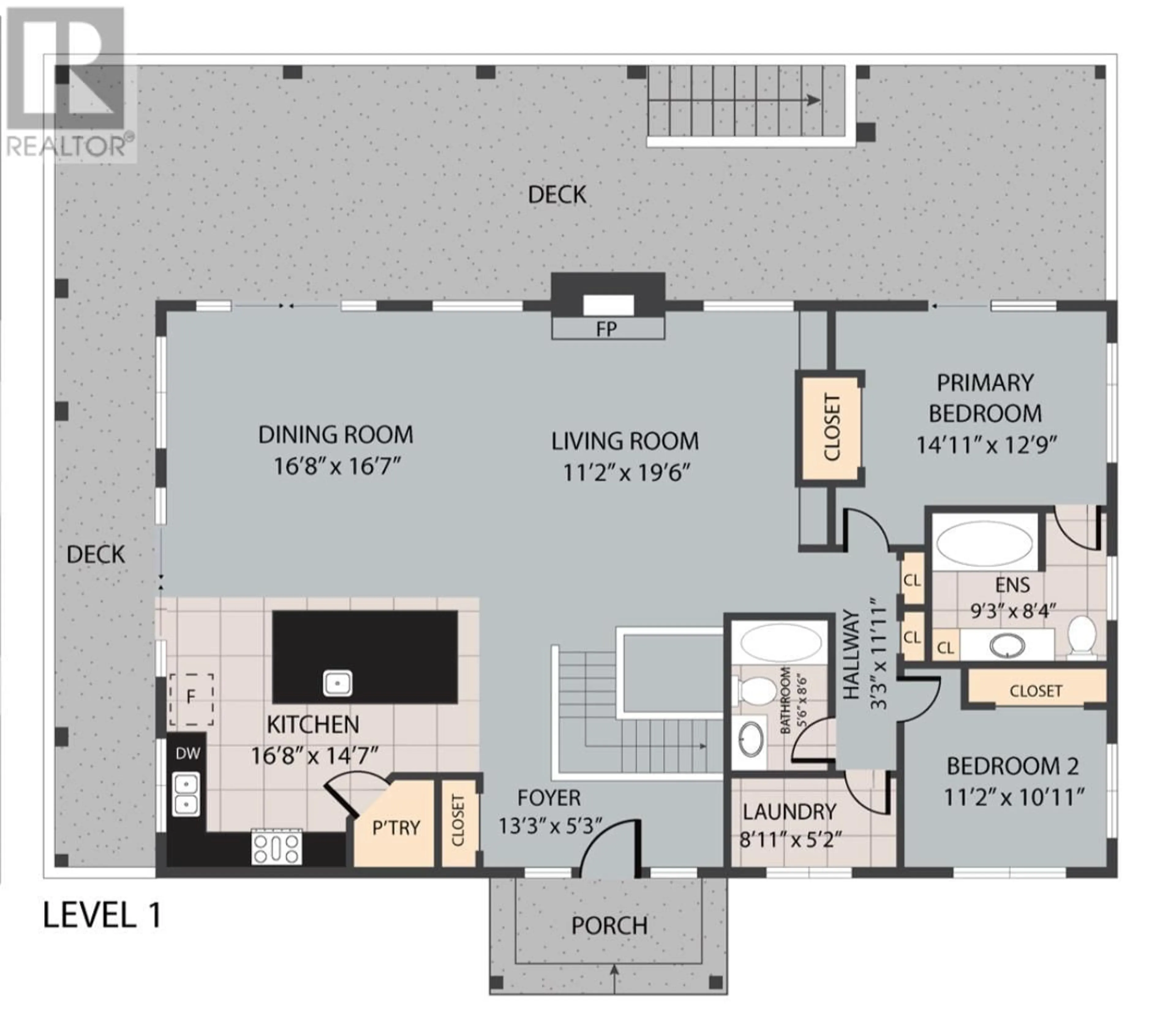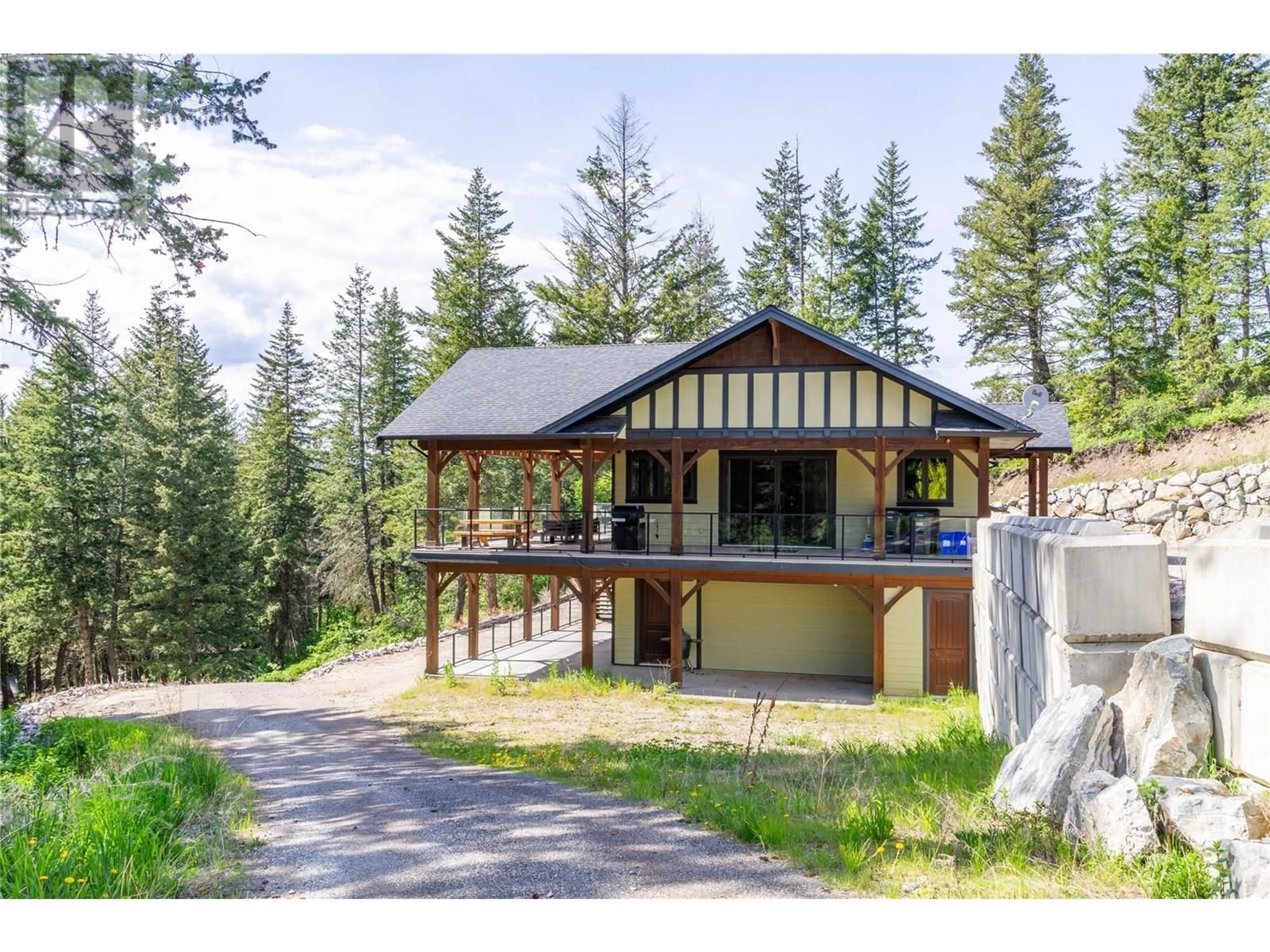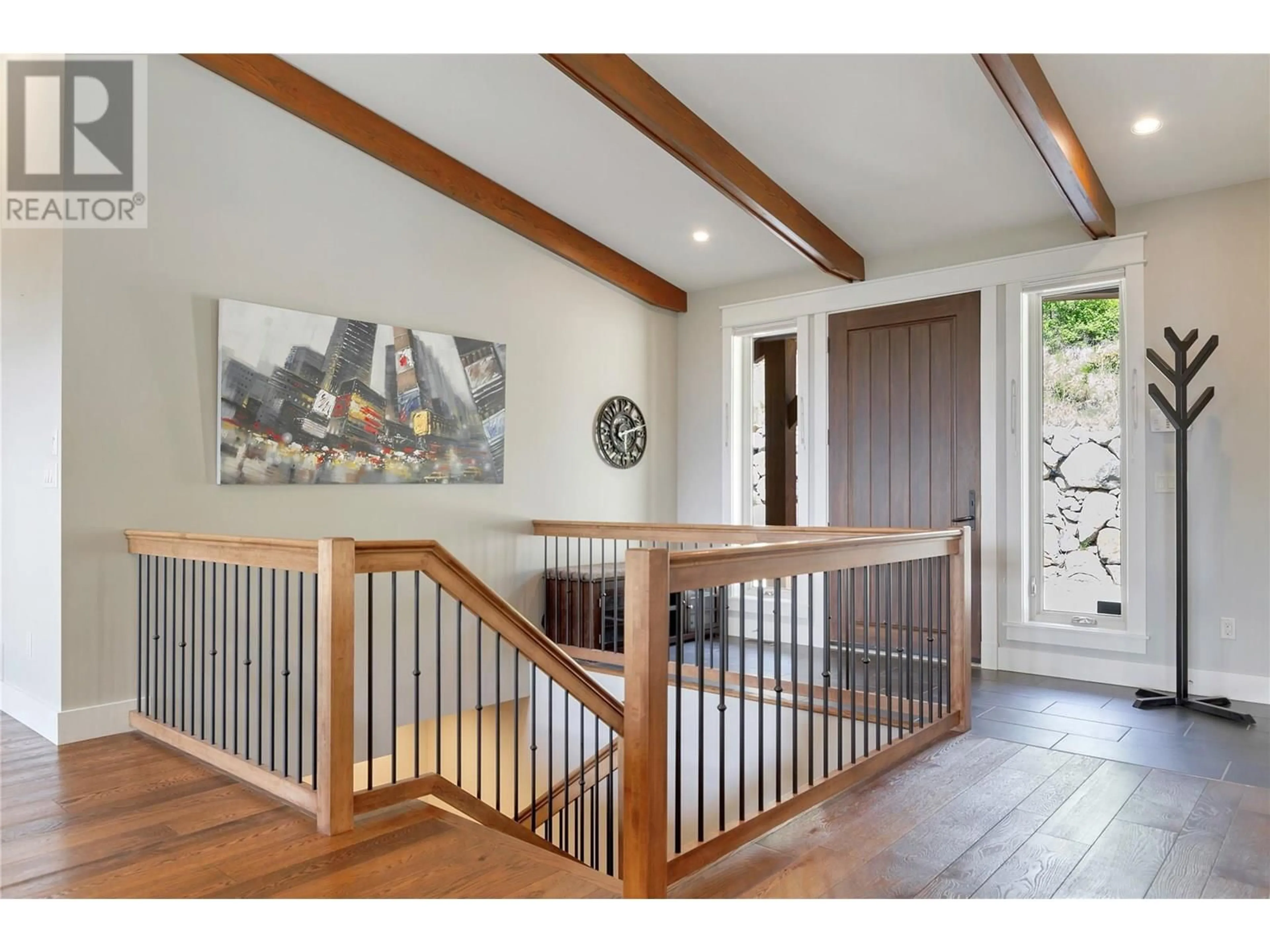6080 LYNX DRIVE, Vernon, British Columbia V1B3J5
Contact us about this property
Highlights
Estimated valueThis is the price Wahi expects this property to sell for.
The calculation is powered by our Instant Home Value Estimate, which uses current market and property price trends to estimate your home’s value with a 90% accuracy rate.Not available
Price/Sqft$749/sqft
Monthly cost
Open Calculator
Description
Calling all Car, Rec Vehicle, Boat, RV lovers! This custom built home on 5 acres in BX with huge garage and a shop is for you! The open concept level entry main floor offers a huge custom kitchen and living room with vaulted ceilings, wood beams, large windows and wood fireplace along with 2 bedrooms, 2 bathrooms and laundry. The bright walk out basement is currently a massive garage with in floor heat and a finished bathroom and laundry room - possibility to finish some of it off for more bedrooms or rec room or a suite. The gently sloping, mostly all usable, 5 acre parcel has stunning valley and lake views, a circle driveway and access to your huge 40 x 60 shop also with in floor heat and a wood stove! Enjoy the gorgeous views from the extensive outdoor areas with close to 1500 sq ft of balcony and lower covered deck. Located on a quiet, no through road. Access to Becker Lake rec area right out of your home! This zoning also allows a second residence ancillary building. Only 10 minutes to Butcher Boys! (id:39198)
Property Details
Interior
Features
Main level Floor
Primary Bedroom
14'11'' x 12'9''Laundry room
8'11'' x 5'2''Den
5'2'' x 8'11''Foyer
13'3'' x 5'3''Exterior
Parking
Garage spaces -
Garage type -
Total parking spaces 16
Property History
 73
73




