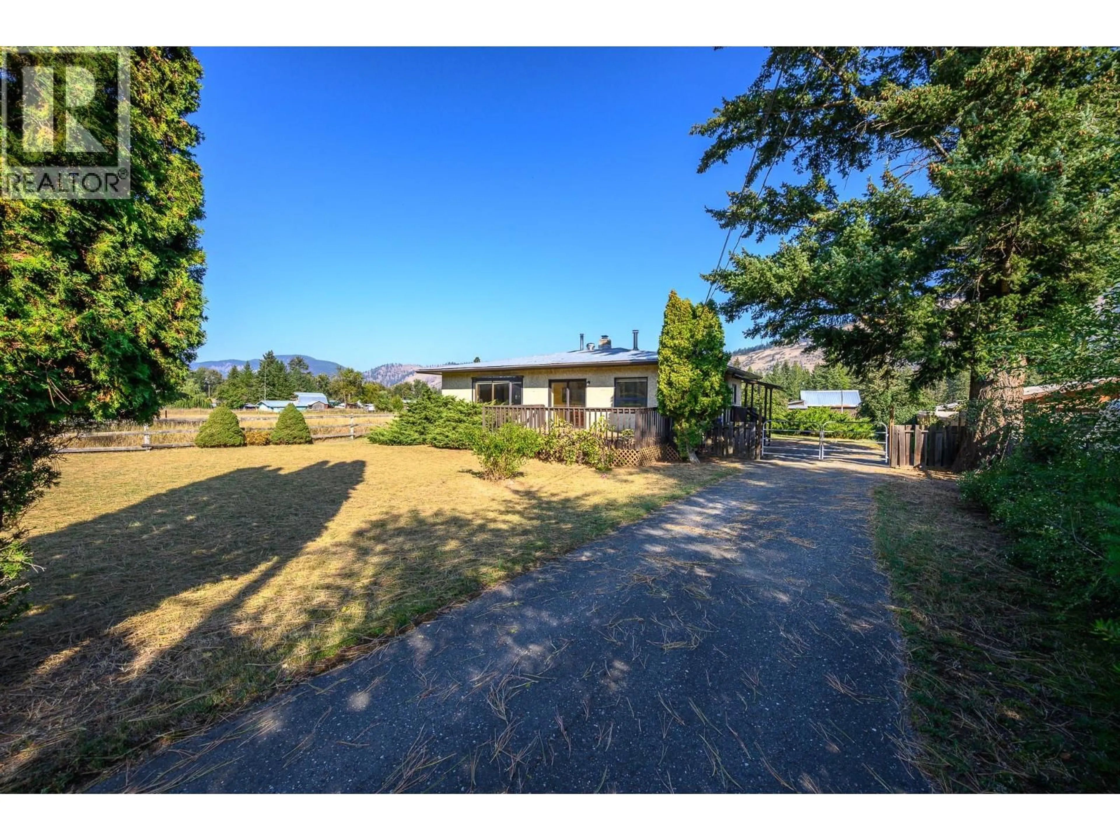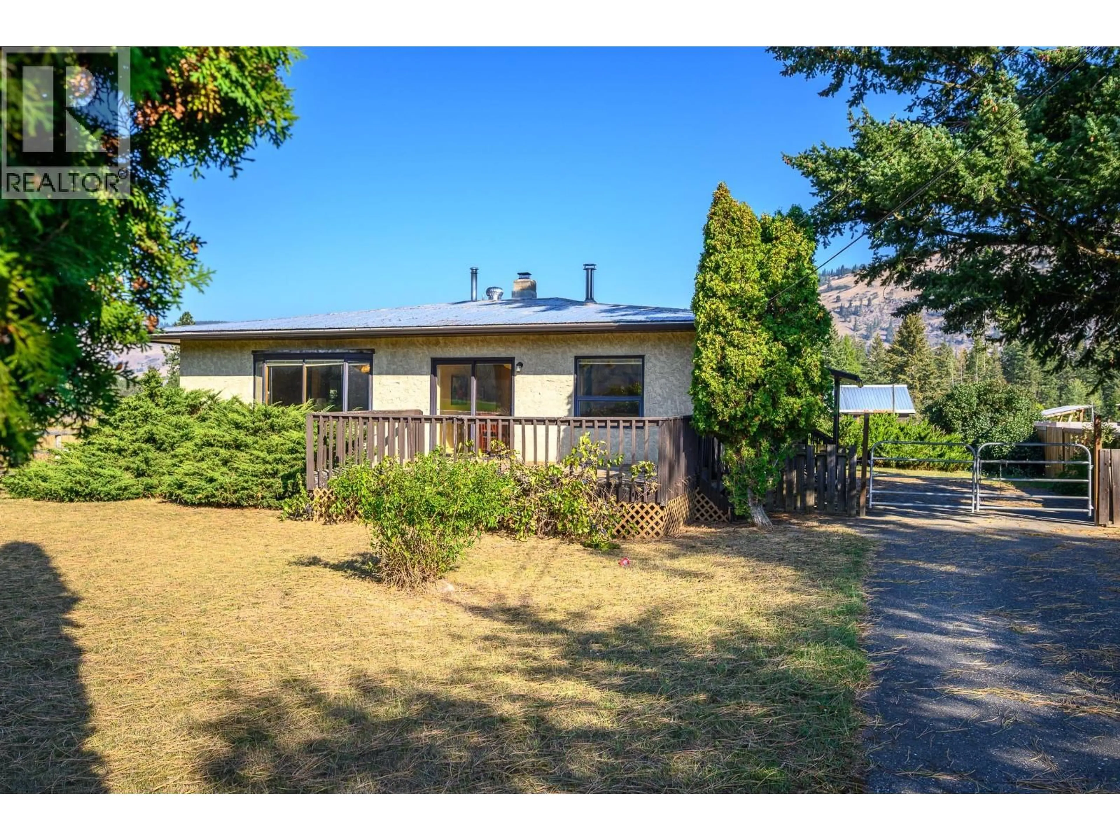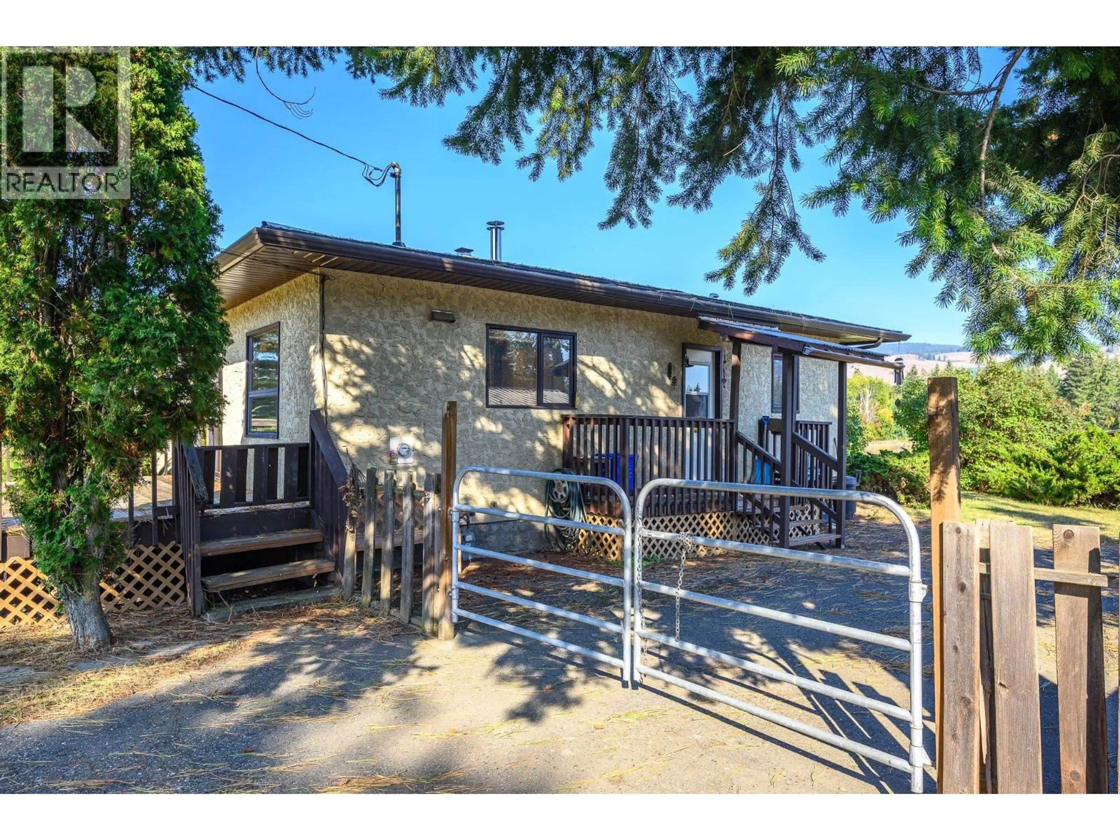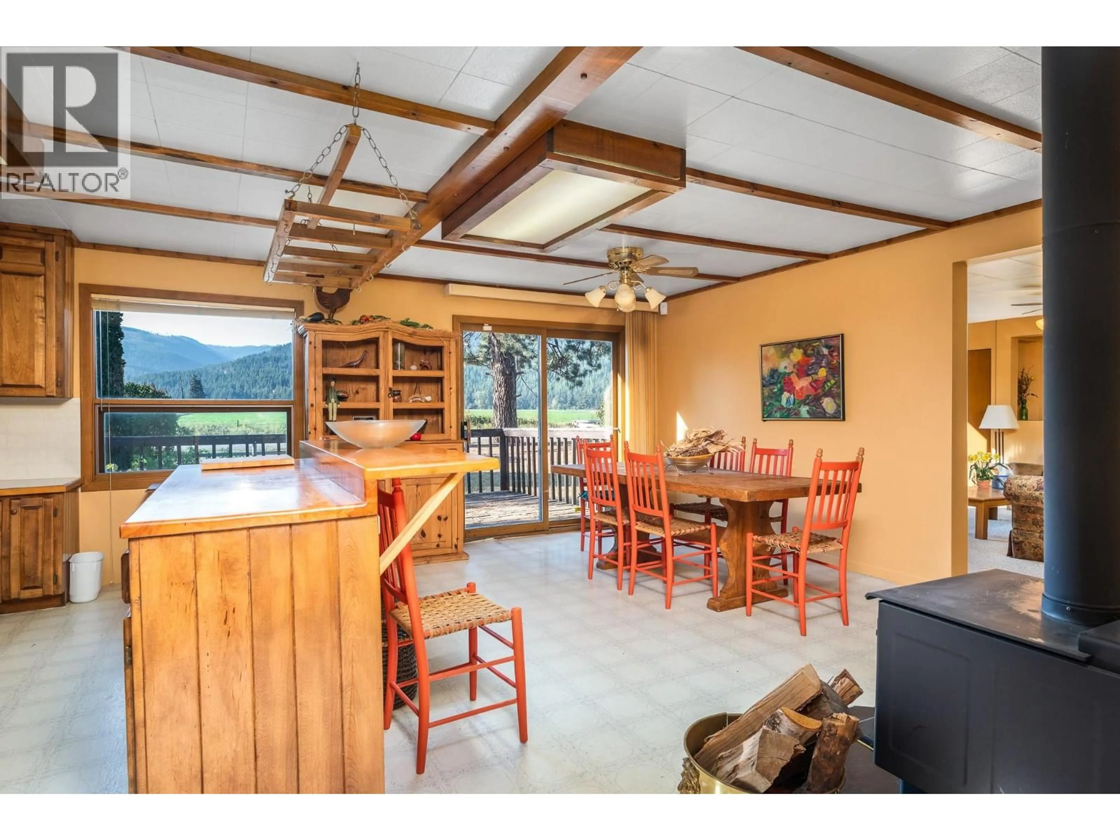599 WHITEVALE ROAD, Lumby, British Columbia V0E2G7
Contact us about this property
Highlights
Estimated valueThis is the price Wahi expects this property to sell for.
The calculation is powered by our Instant Home Value Estimate, which uses current market and property price trends to estimate your home’s value with a 90% accuracy rate.Not available
Price/Sqft$223/sqft
Monthly cost
Open Calculator
Description
Great beginnings! .95 level, useable acre in quiet rural setting! Loads of room for serious gardening, children and pets, chickens or your future shop! Home is being offered AS IS WHERE IS, so bring your imagination and skills! Surprisingly spacious and good solid bones to work with! Good family plan with two bedrooms and two baths and laundry on main level. Large Country style kitchen welcomes gatherings! Cozy wood stove and sliding doors to the deck. Full l basement with 3rd bedroom, family/games area, mega storage and outside access to backyard. Higher efficiency gas furnace, and security security system. Like new wood fired heater/cook stove to heat the entire basement and cook without electricity. All furnishings and everything on the property included. AS IS Private well and septic. Older shop still serving well as dry storage. A great country setting mere minutes from schools and the Village of Lumby. 20 minutes to the City of Vernon. Quick Possession (id:39198)
Property Details
Interior
Features
Basement Floor
Other
7'4'' x 7'0''Storage
9'1'' x 9'9''Storage
9'3'' x 20'6''Family room
29'1'' x 20'7''Property History
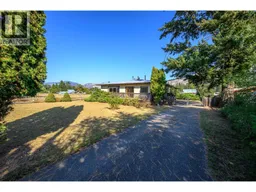 25
25
