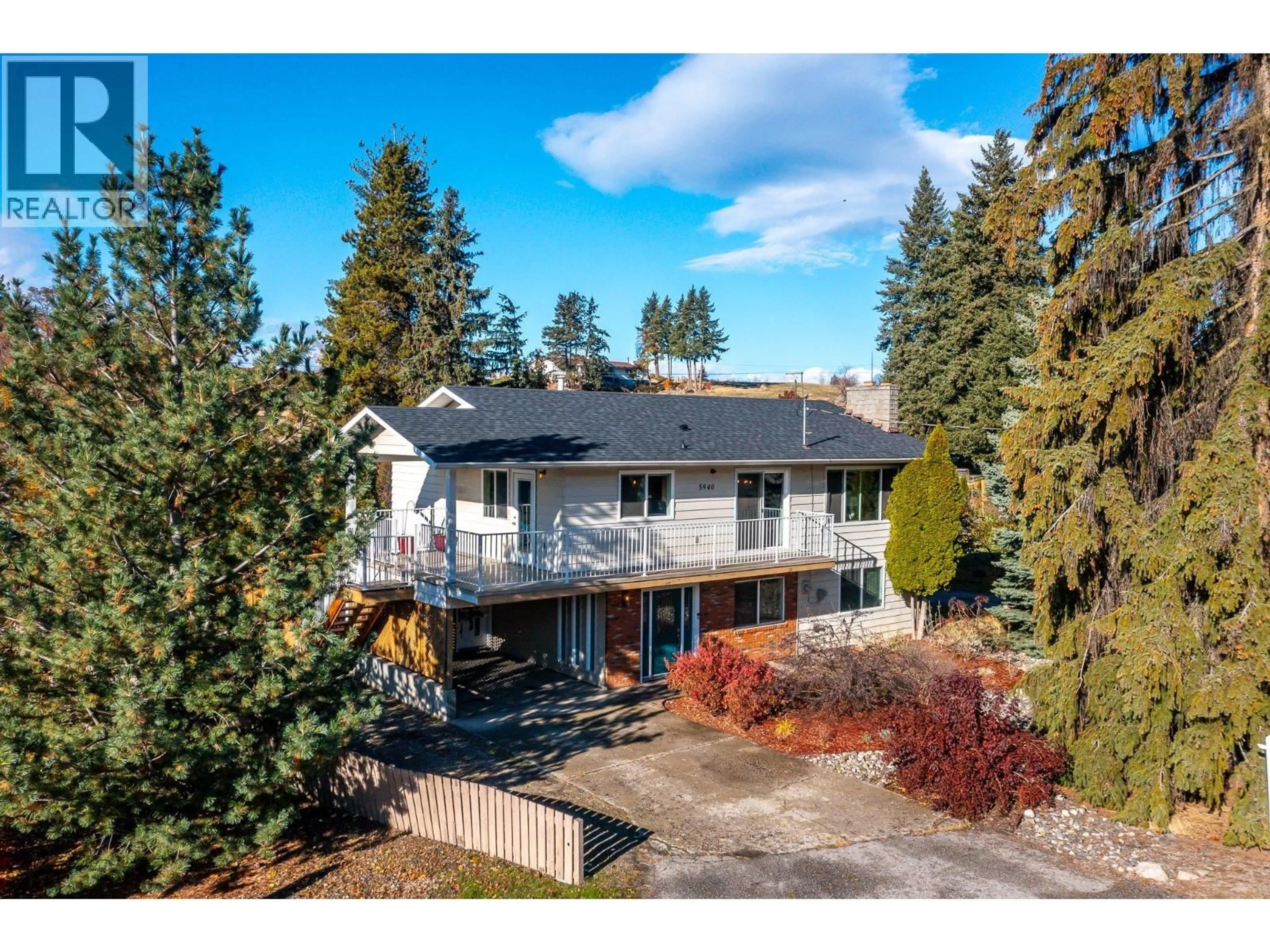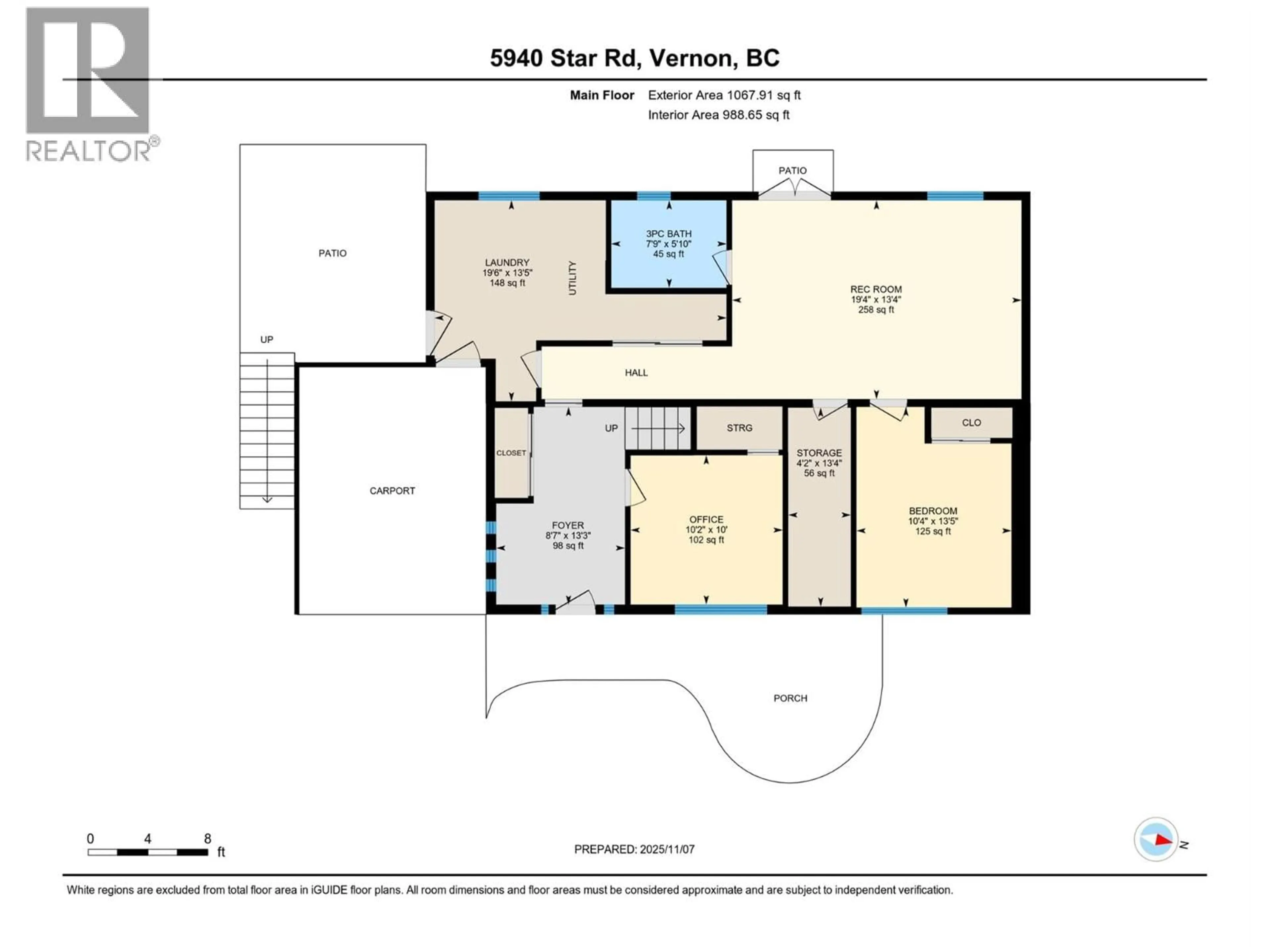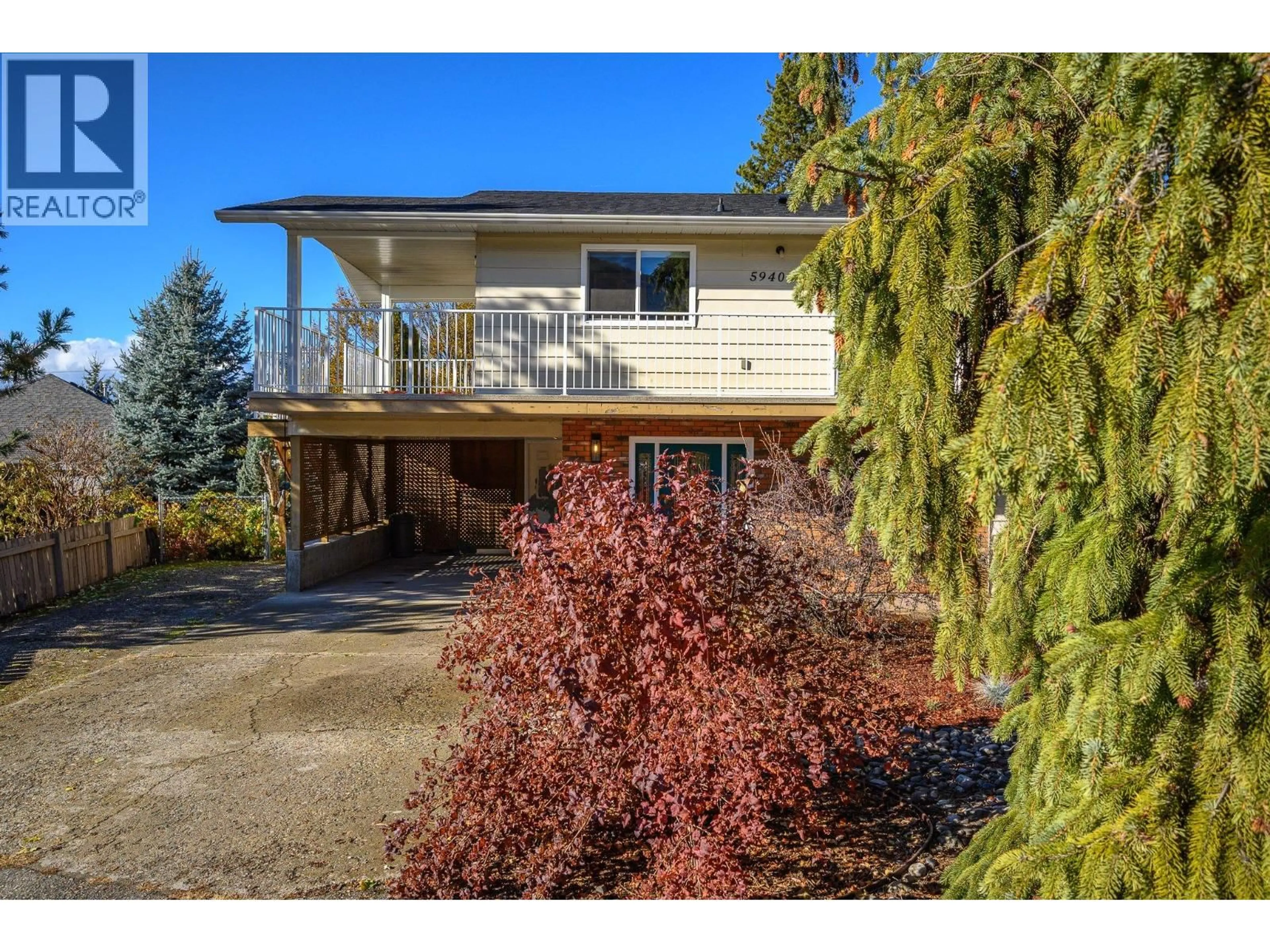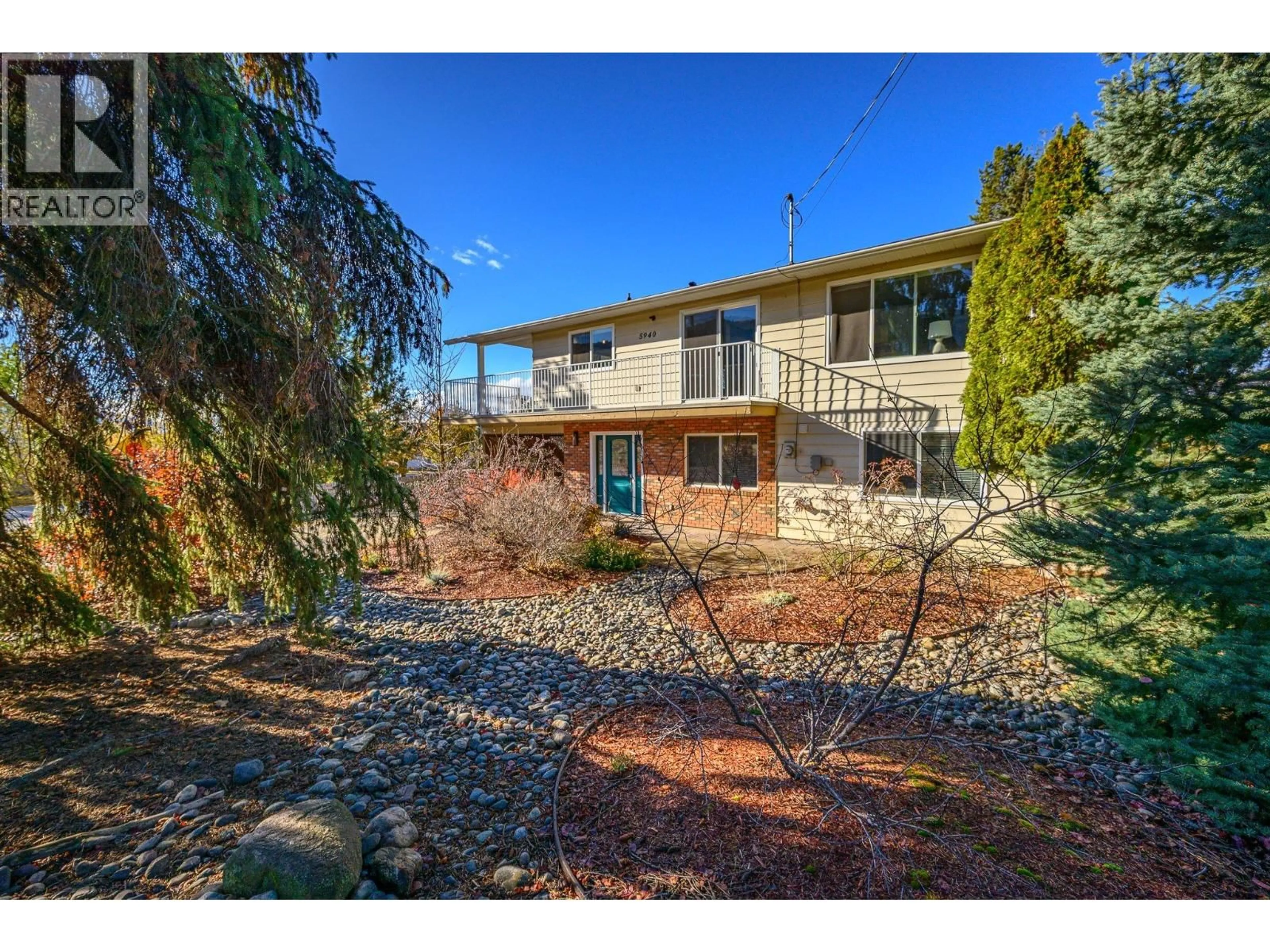5940 STAR ROAD, Vernon, British Columbia V1T8L6
Contact us about this property
Highlights
Estimated valueThis is the price Wahi expects this property to sell for.
The calculation is powered by our Instant Home Value Estimate, which uses current market and property price trends to estimate your home’s value with a 90% accuracy rate.Not available
Price/Sqft$352/sqft
Monthly cost
Open Calculator
Description
This 5-bedroom, 3-bathroom North BX home offers the perfect family layout. Short walk to BX Elementary, enjoy quick access to Silver Star, and be just minutes from town - it’s the best of Okanagan living. The upstairs level features a bright, semi-open layout with three bedrooms and two bathrooms all on one floor. The updated kitchen opens onto a new covered deck - the perfect spot for morning coffee or relaxed evenings year-round. Downstairs, there’s plenty of space for everyone with a large rec room (access to the backyard), two more bedrooms, a full bathroom, and lots of storage. Set on a generous lot with ample parking, fully fenced backyard with raised garden beds , and room for kids to play, this home has seen thoughtful updates throughout - including the roof, gutters with leaf guard, kitchen appliances, basement finishings, on-demand hot water, LED smart lighting, and more. The perfect blend of updates, space and location - just move right in! COME AND STOP BY THE OPEN HOUSE THIS SUNDAY NOVEMBER 9 from 12-2 pm and see what this North BX home has to offer. See you Sunday! (id:39198)
Property Details
Interior
Features
Main level Floor
Family room
19'4'' x 13'4''Other
4'2'' x 13'4''Foyer
8'7'' x 13'3''Bedroom
10'2'' x 10'0''Exterior
Parking
Garage spaces -
Garage type -
Total parking spaces 5
Property History
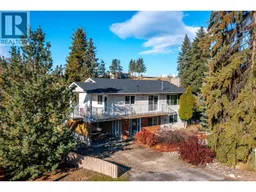 49
49
