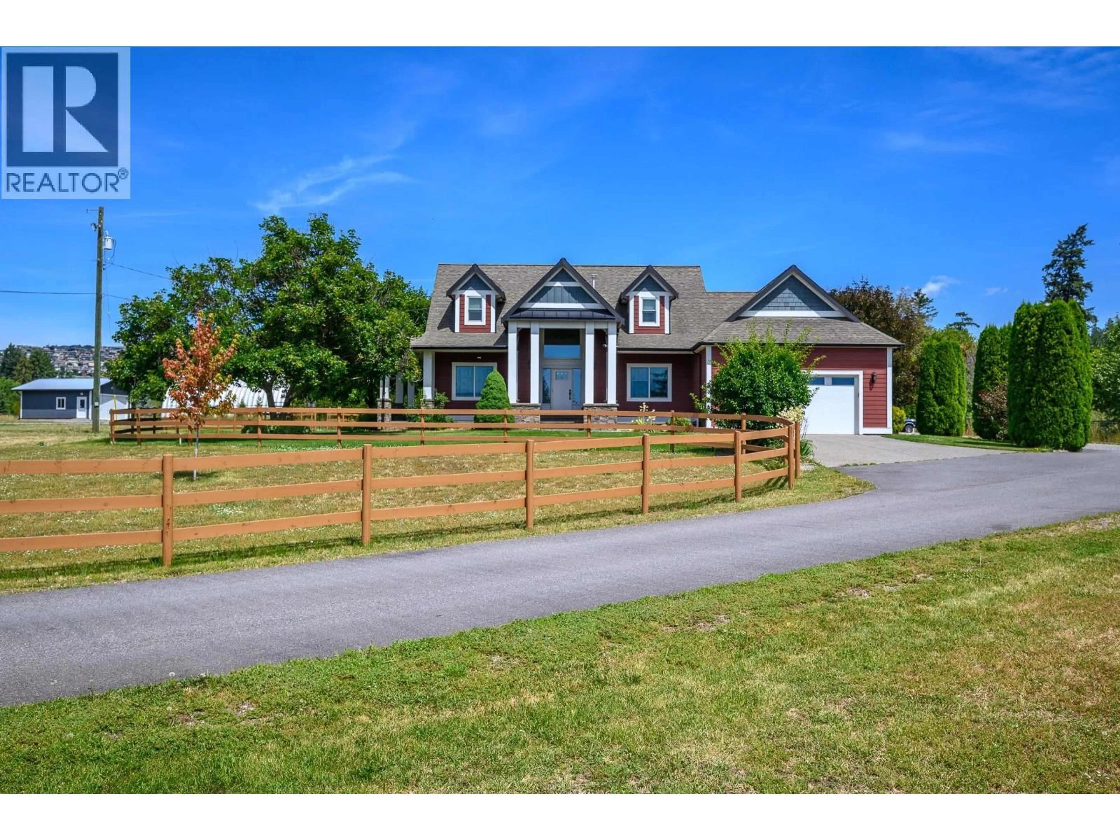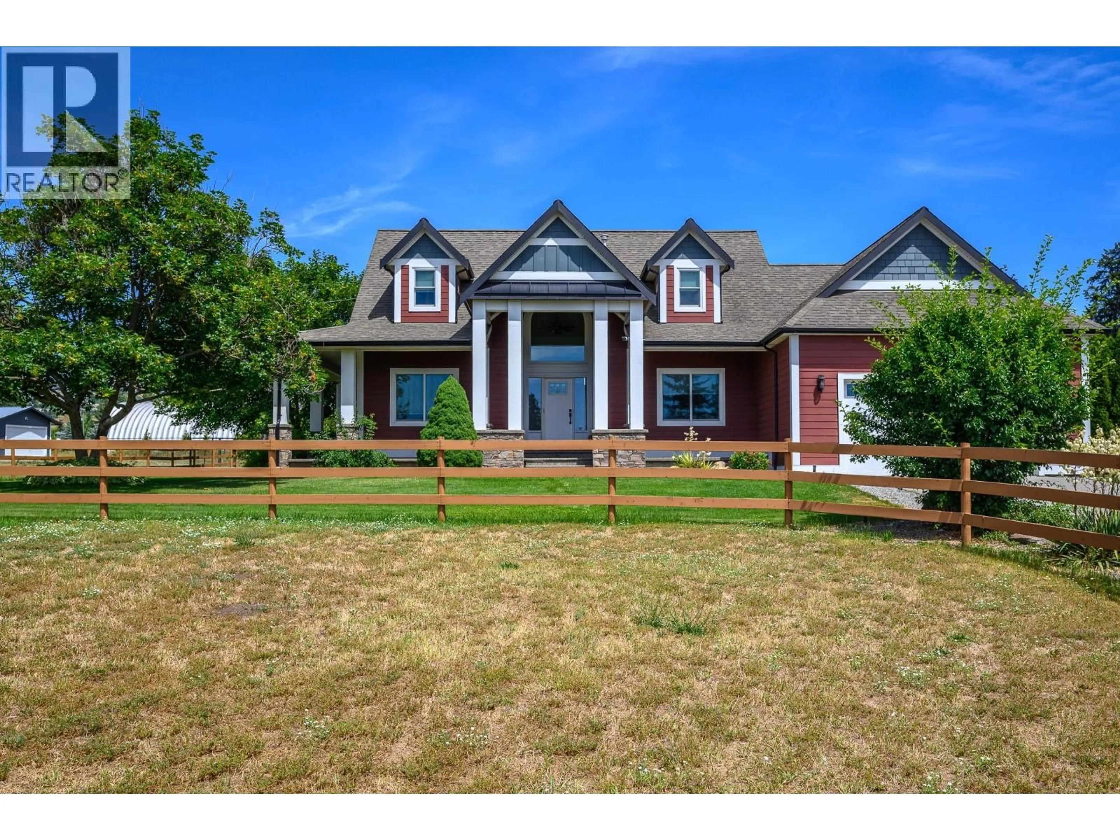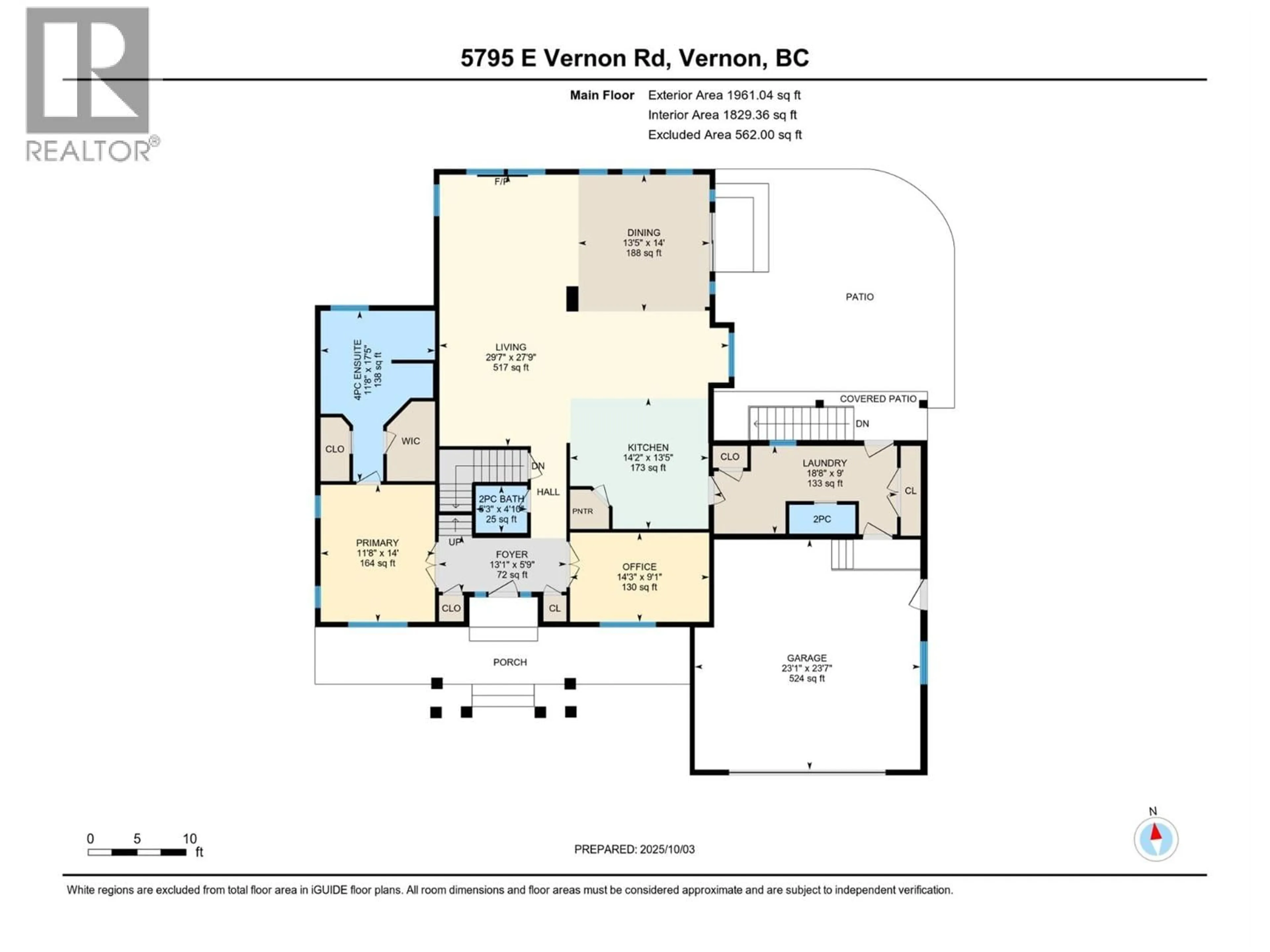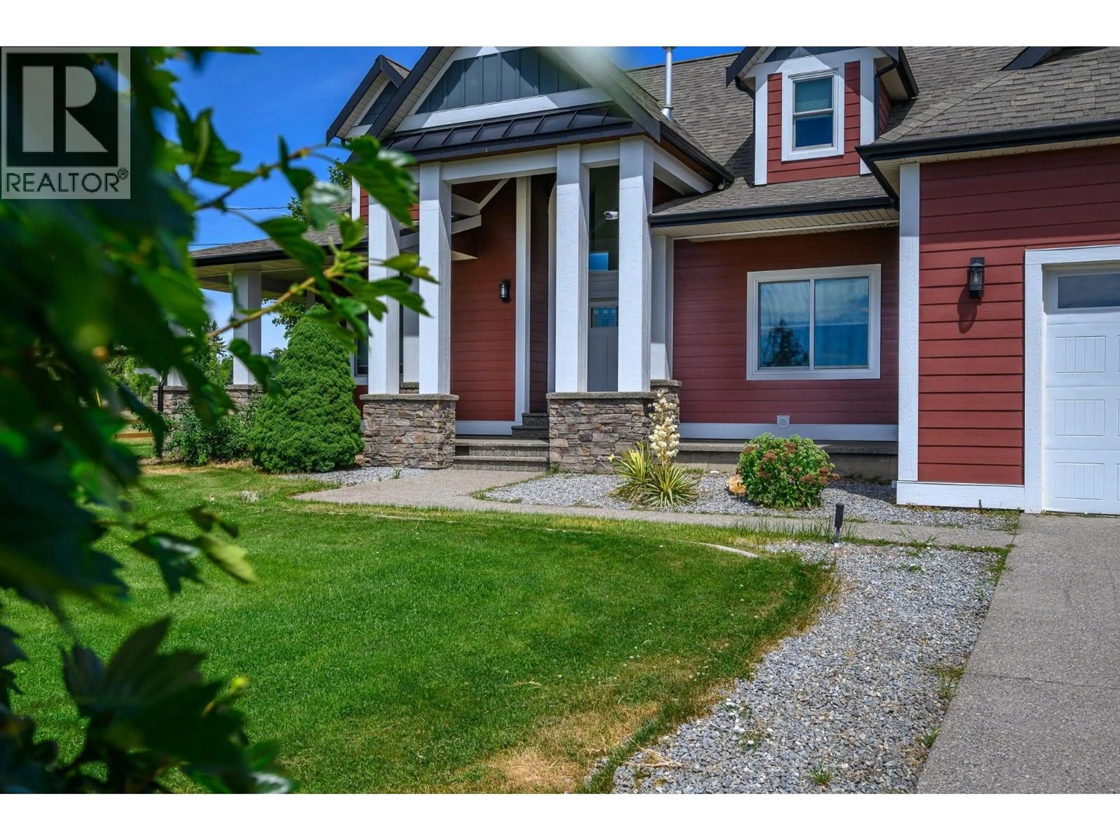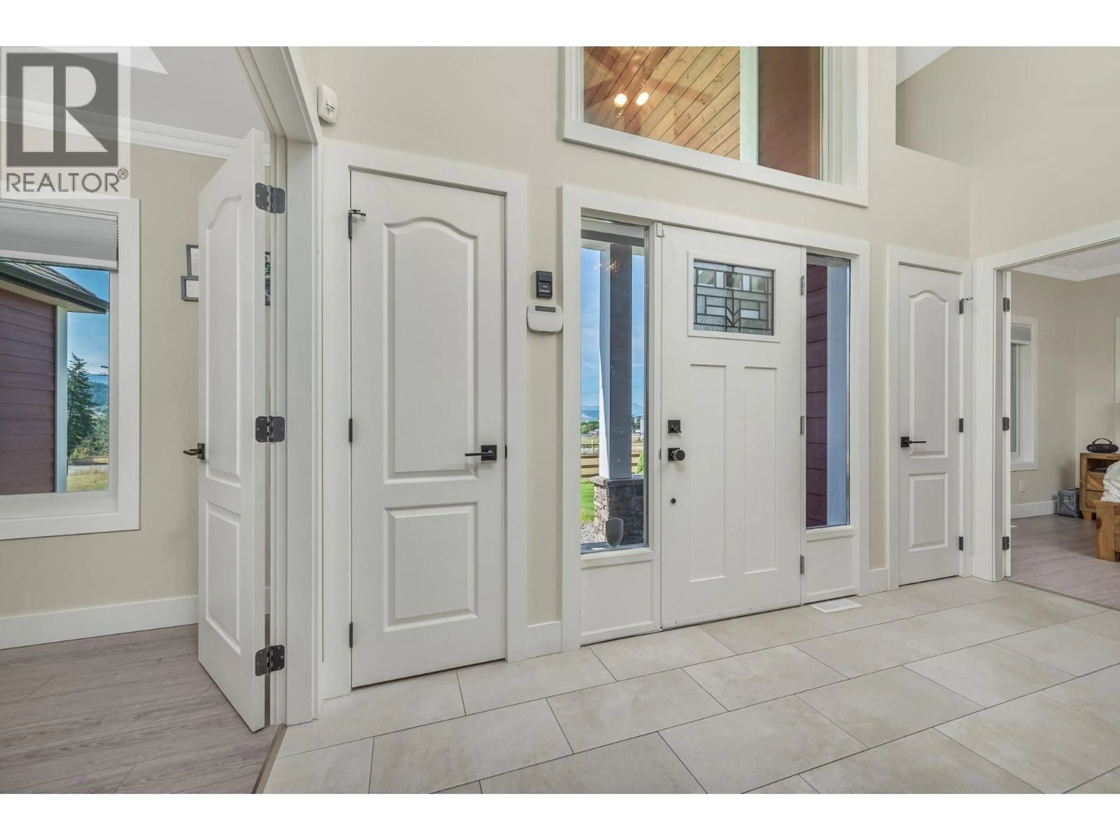5795 EAST VERNON ROAD, Vernon, British Columbia V1B3K1
Contact us about this property
Highlights
Estimated valueThis is the price Wahi expects this property to sell for.
The calculation is powered by our Instant Home Value Estimate, which uses current market and property price trends to estimate your home’s value with a 90% accuracy rate.Not available
Price/Sqft$407/sqft
Monthly cost
Open Calculator
Description
Set on 3 flat, landscaped acres in the heart of the BX, this property really has it all-space, privacy, and versatility. The home is 4 bedrooms plus an office with 5 bathrooms, and it feels bright and open with soaring 19-foot vaulted ceilings, huge windows, and brand-new laminate flooring throughout. The kitchen has oak cabinets, granite counters, and flows nicely into the main living space. The primary bedroom is on the main floor and has its own expansive ensuite with heated tile floors. All of the windows in the home have been replaced, which is a huge bonus. Downstairs is a newly renovated walk-out basement with a big rec room, a large bedroom, full bathroom, loads of storage, and direct access outside. The shop is one of the best features—37’ x 59’, fully heated with 16-foot ceilings, two brand-new 14-foot overhead doors, a mechanics pit with a safety grate, a 2-piece bathroom, and gas radiant heat. There’s also an extra detached garage for even more space. The acreage is fully fenced, completely usable, underground irrigation, and plenty of room to add a pool. You get the peace and privacy of rural living while still being just minutes to town, schools, and amenities. (id:39198)
Property Details
Interior
Features
Second level Floor
Bedroom
22'8'' x 11'8''Bedroom
22'9'' x 14'3''Exterior
Parking
Garage spaces -
Garage type -
Total parking spaces 20
Property History
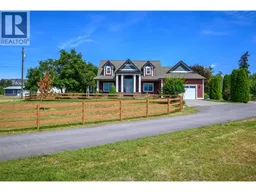 65
65
