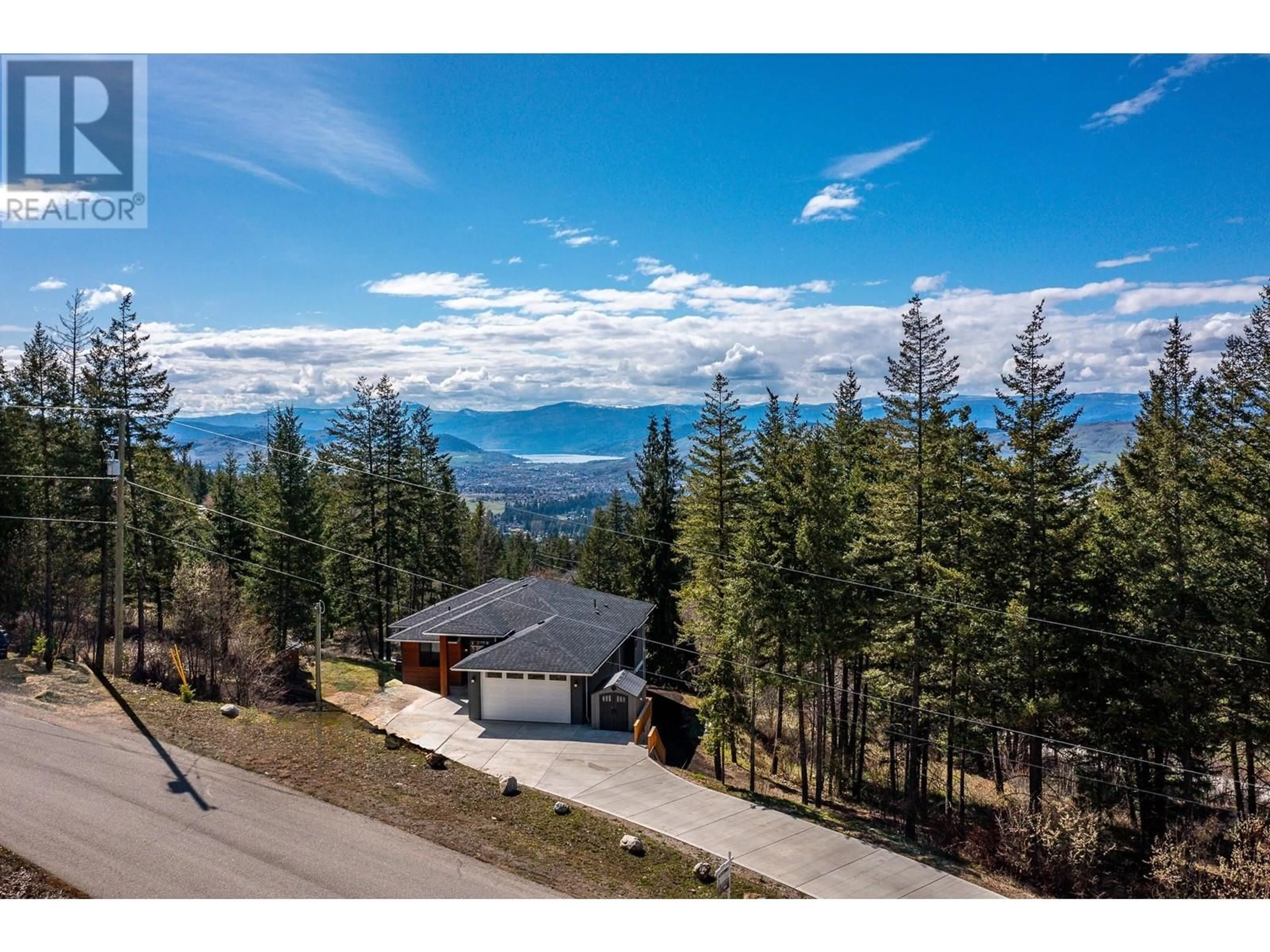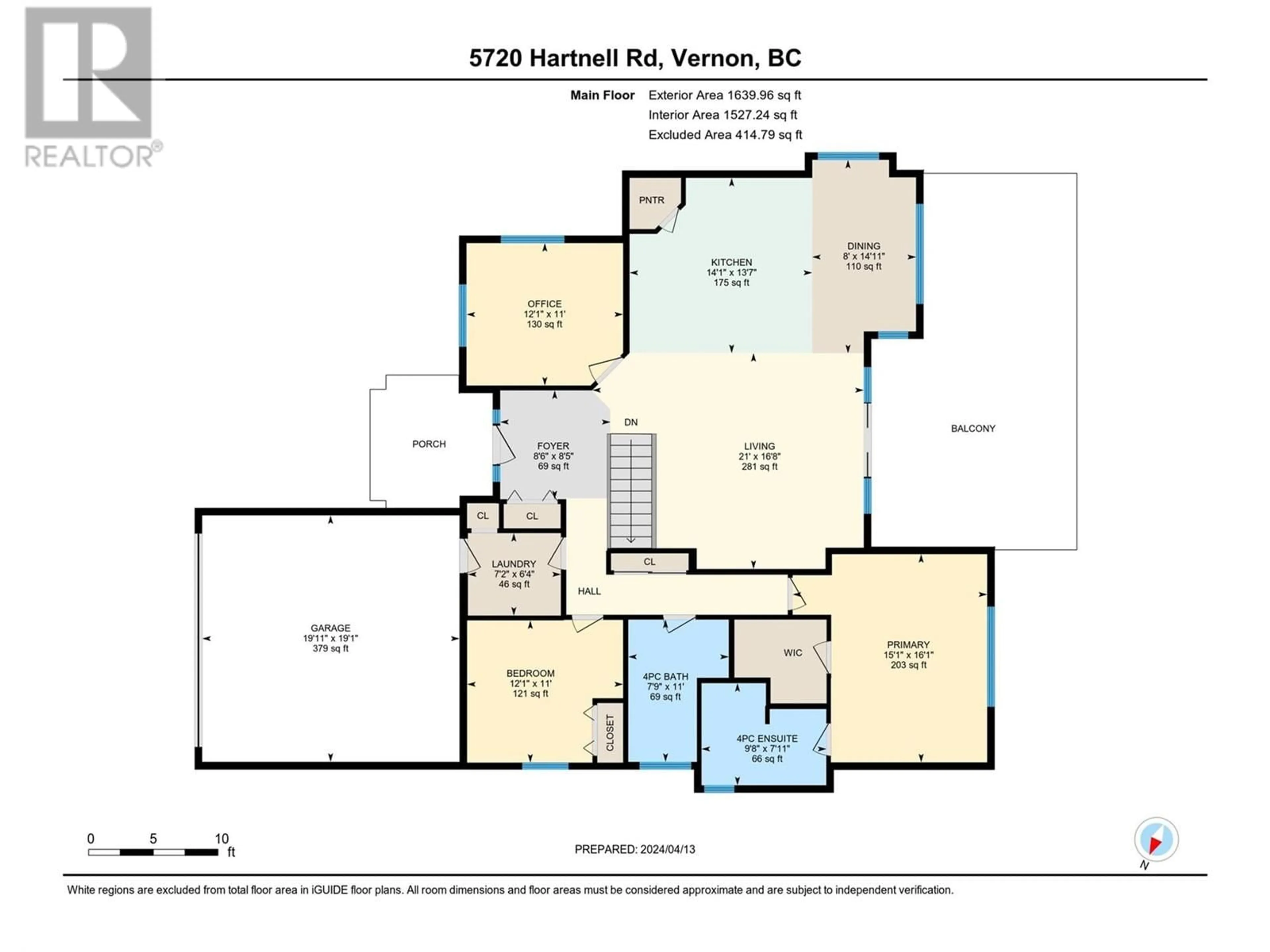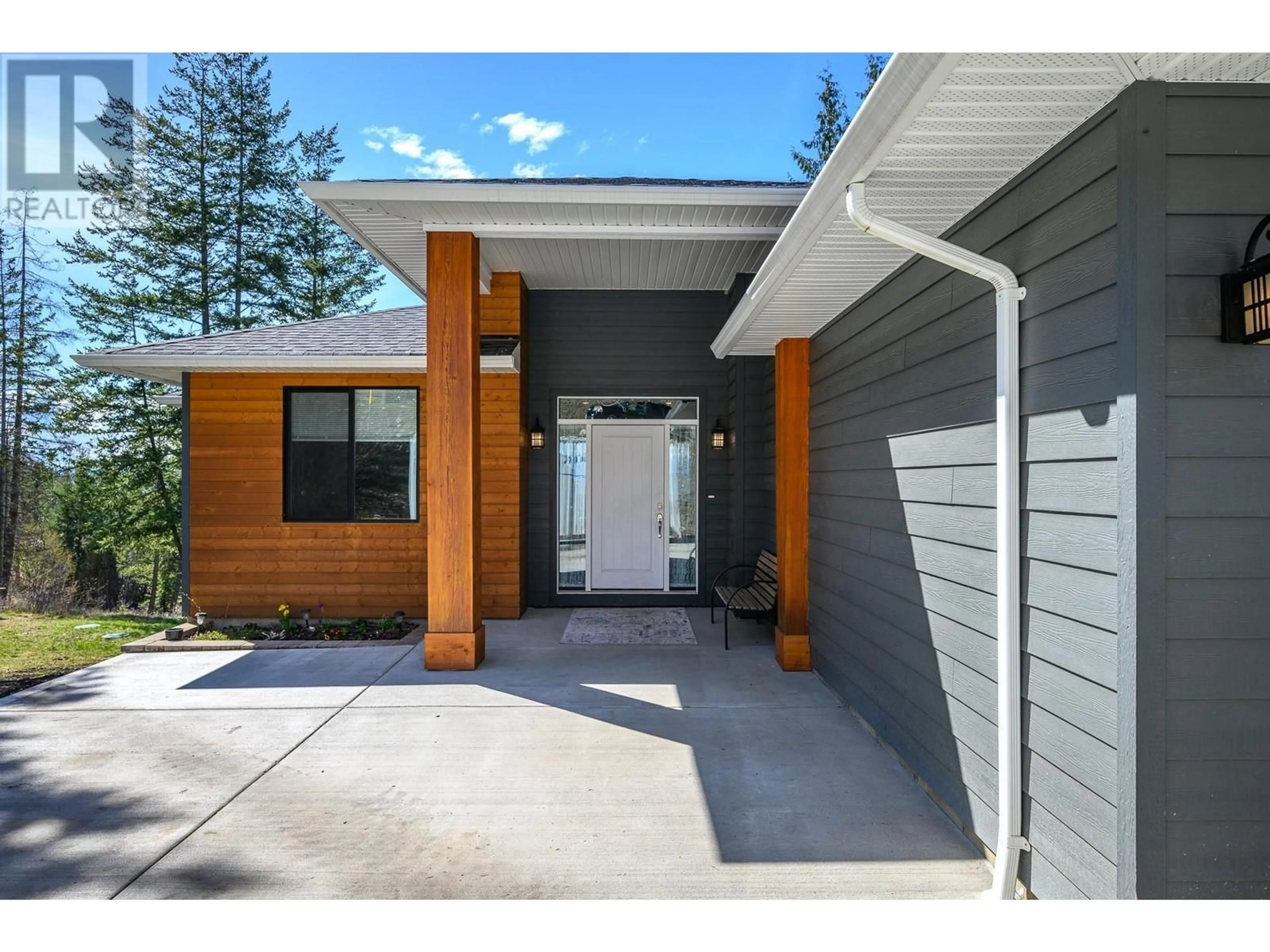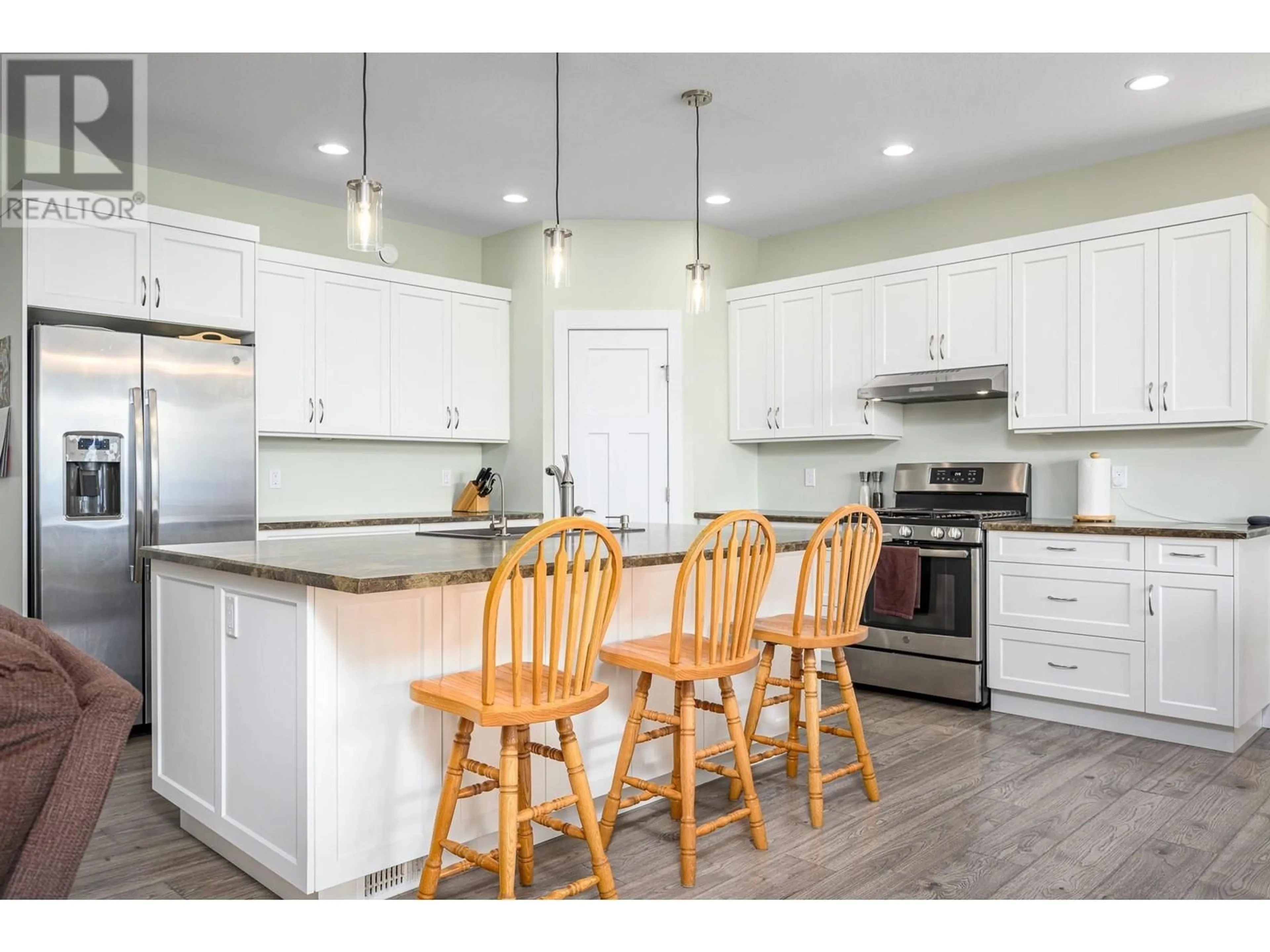1 - 5720 HARTNELL ROAD, Vernon, British Columbia V1B3J5
Contact us about this property
Highlights
Estimated valueThis is the price Wahi expects this property to sell for.
The calculation is powered by our Instant Home Value Estimate, which uses current market and property price trends to estimate your home’s value with a 90% accuracy rate.Not available
Price/Sqft$358/sqft
Monthly cost
Open Calculator
Description
Nestled on 2.7 acres of private, treed serenity, this custom-built 4-bedroom, 3-bathroom rancher (2019) offers the perfect blend of luxury, functionality, and nature. The bright, open-concept main level showcases panoramic lake and valley views and seamless indoor-outdoor living. A massive covered deck extends your entertaining space, perfect for soaking in the scenery year-round. The daylight walkout basement adds incredible versatility, featuring a wet bar area (potential for a suite), tons of storage, and an 18’ x 19’ workshop with exterior access—ideal for hobbyists or extra workspace. Need more? There’s ample room to build a detached shop!Located in sought-after North BX, this property is a haven for outdoor enthusiasts, with Crown Land nearby for hiking, biking, and exploring—yet still just minutes from town and all amenities. Privacy, views, and endless possibilities—this is the Okanagan lifestyle at its best! (id:39198)
Property Details
Interior
Features
Lower level Floor
Workshop
19'1'' x 18'2''Utility room
13'5'' x 21'4''Storage
14'2'' x 21'7''Family room
15'11'' x 25'4''Exterior
Parking
Garage spaces -
Garage type -
Total parking spaces 2
Condo Details
Inclusions
Property History
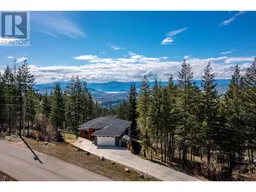 54
54
