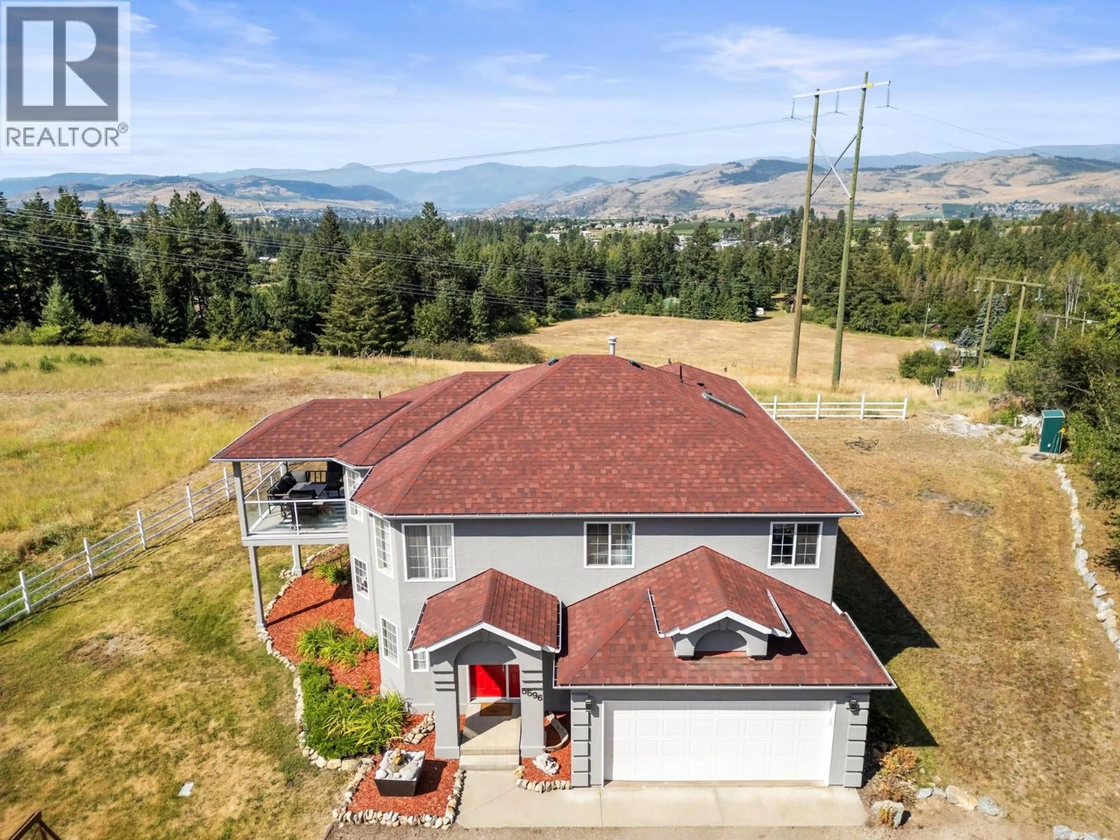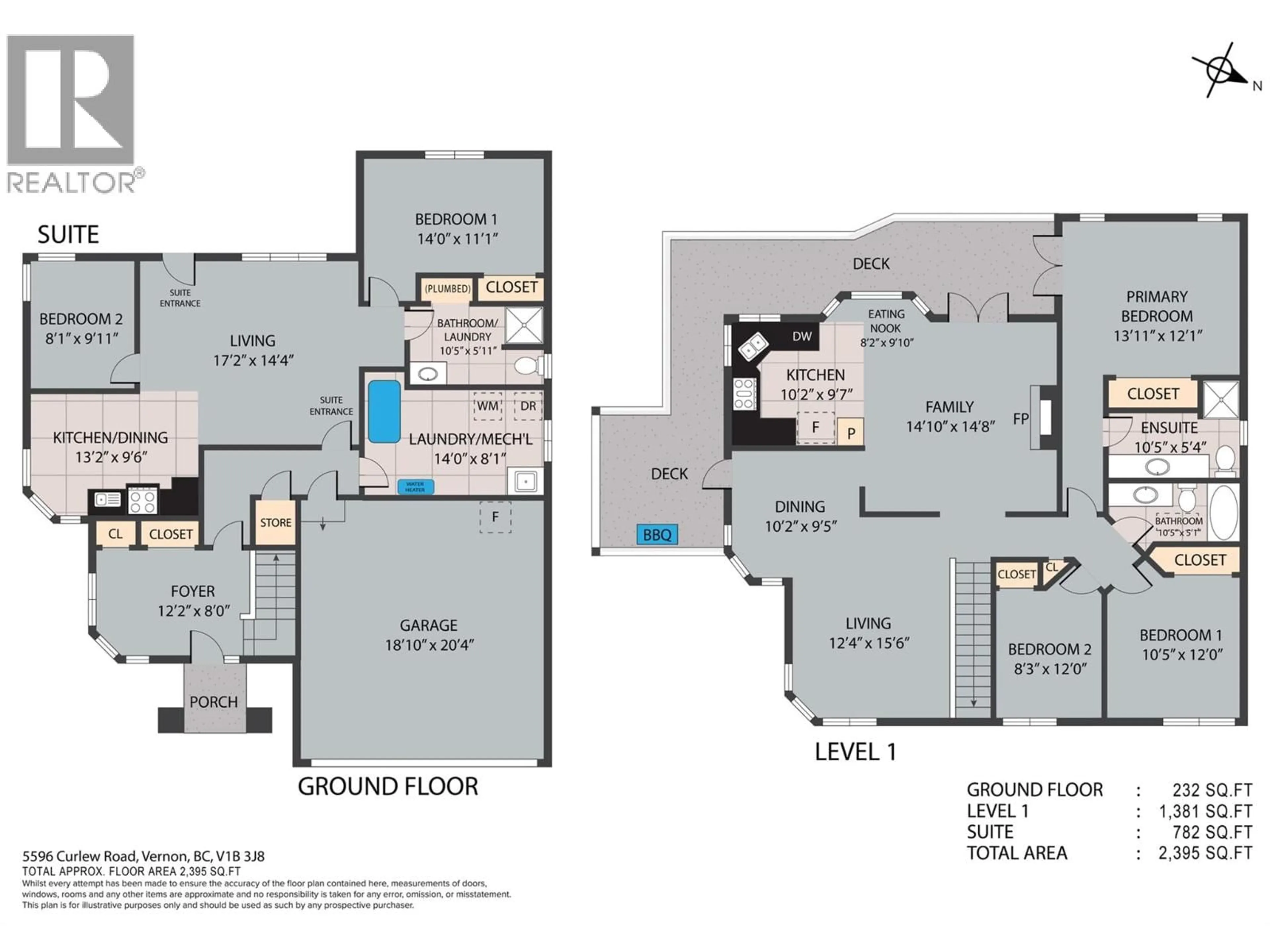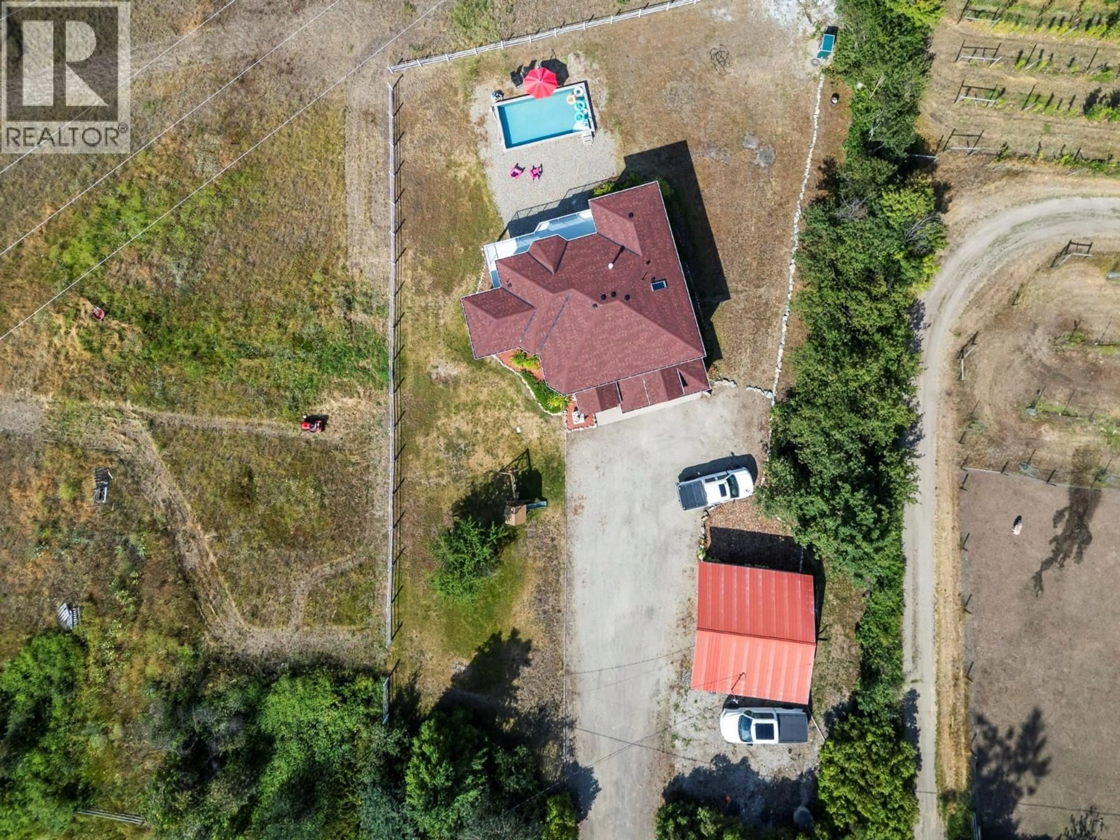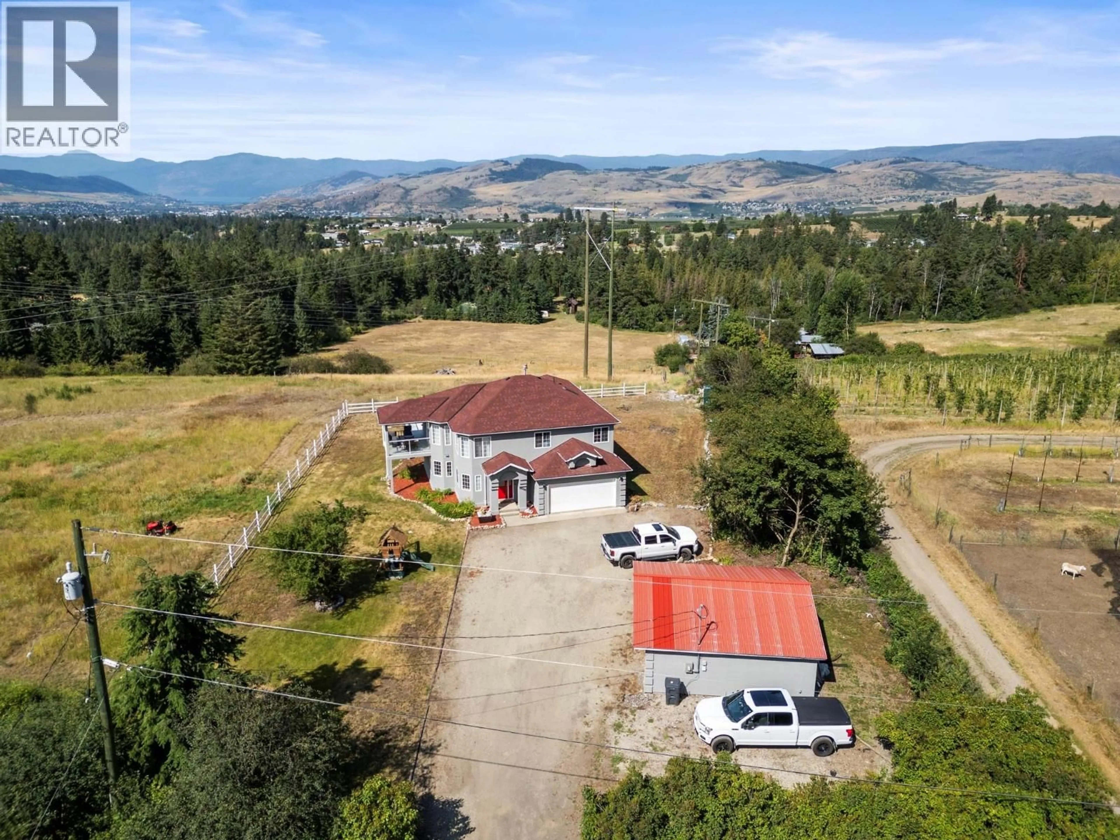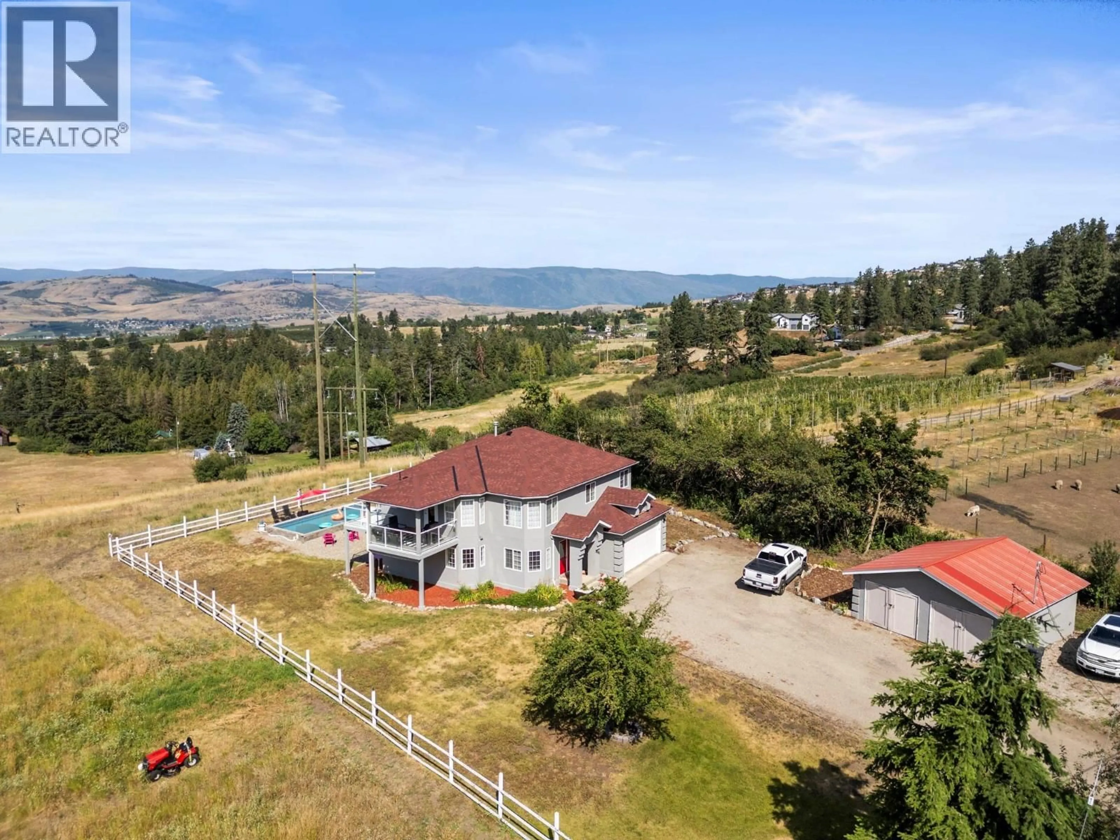5596 CURLEW ROAD, Vernon, British Columbia V1B3J8
Contact us about this property
Highlights
Estimated valueThis is the price Wahi expects this property to sell for.
The calculation is powered by our Instant Home Value Estimate, which uses current market and property price trends to estimate your home’s value with a 90% accuracy rate.Not available
Price/Sqft$459/sqft
Monthly cost
Open Calculator
Description
Fantastic opportunity to own a large updated family home on 7 acres, views of both Okanagan and kalamalka Lake with endless possibilities only minutes from the amenities of town and just steps from your door to the Grey Canal Trail! Located in the sought after area of BX on a dead end road, this home has 3 rooms on the main level and a 2 bed suite on the lower. Attached double car garage as well as a detached 2 car shop. Brand New Artesian Well, Commercial level Reverse Osmosis filtration for the entire home, 1100 gal cistern, roof approx 4 years, on demand HWT 1 year, heating and cooling systems 1 year, 200 amp service with plenty of room. Bring your family and your ideas to this amazing property today! (id:39198)
Property Details
Interior
Features
Additional Accommodation Floor
Full bathroom
5'11'' x 10'5''Bedroom
11'1'' x 14'0''Bedroom
8'1'' x 9'11''Living room
14'4'' x 17'2''Exterior
Parking
Garage spaces -
Garage type -
Total parking spaces 10
Property History
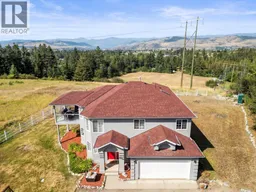 56
56
