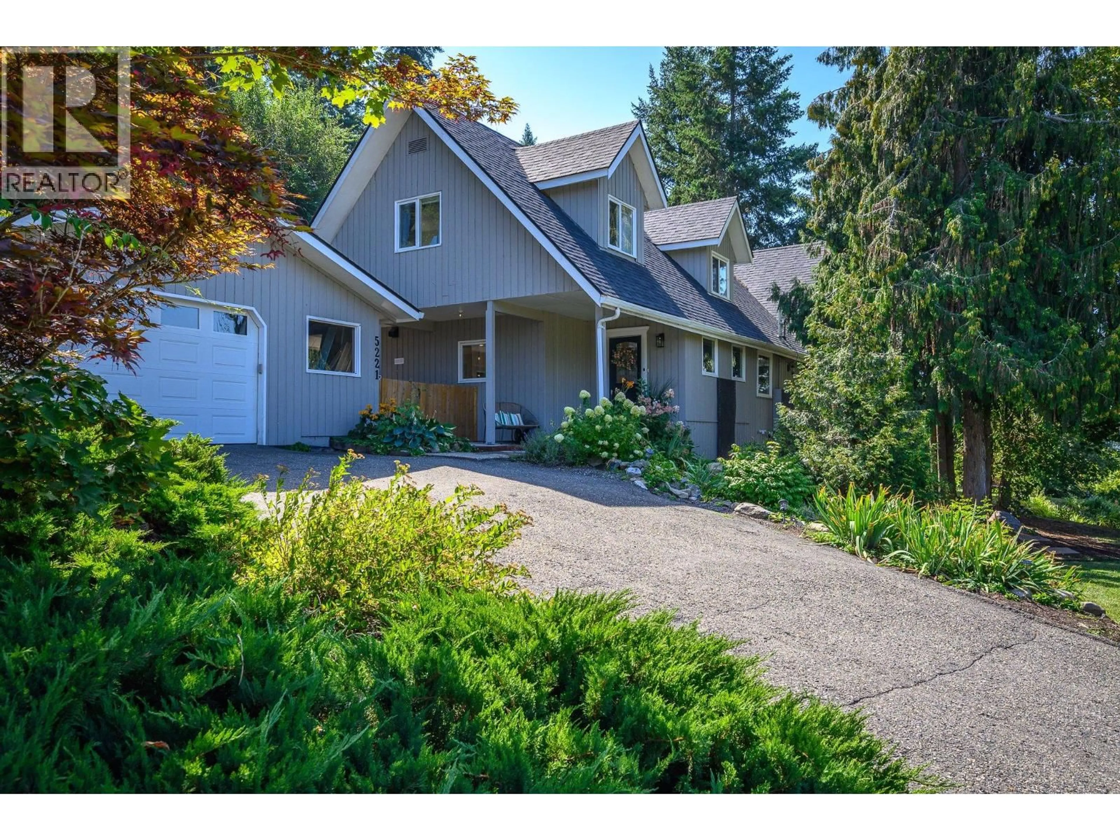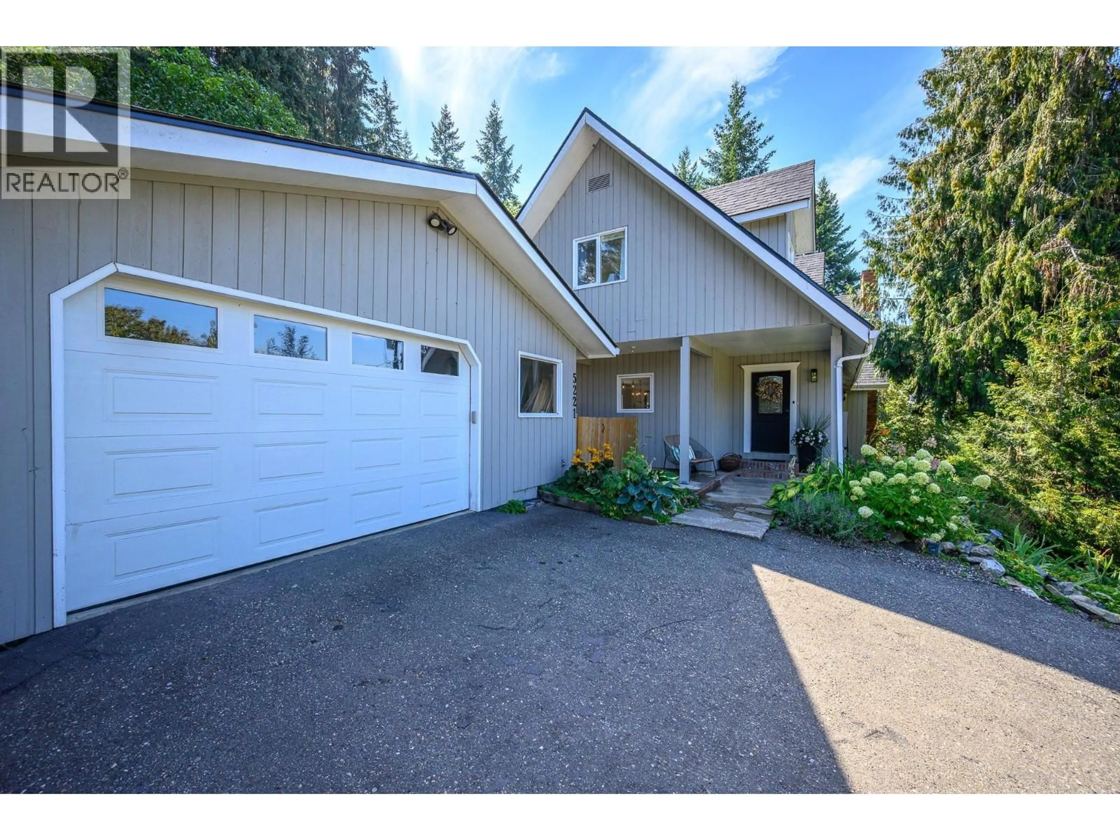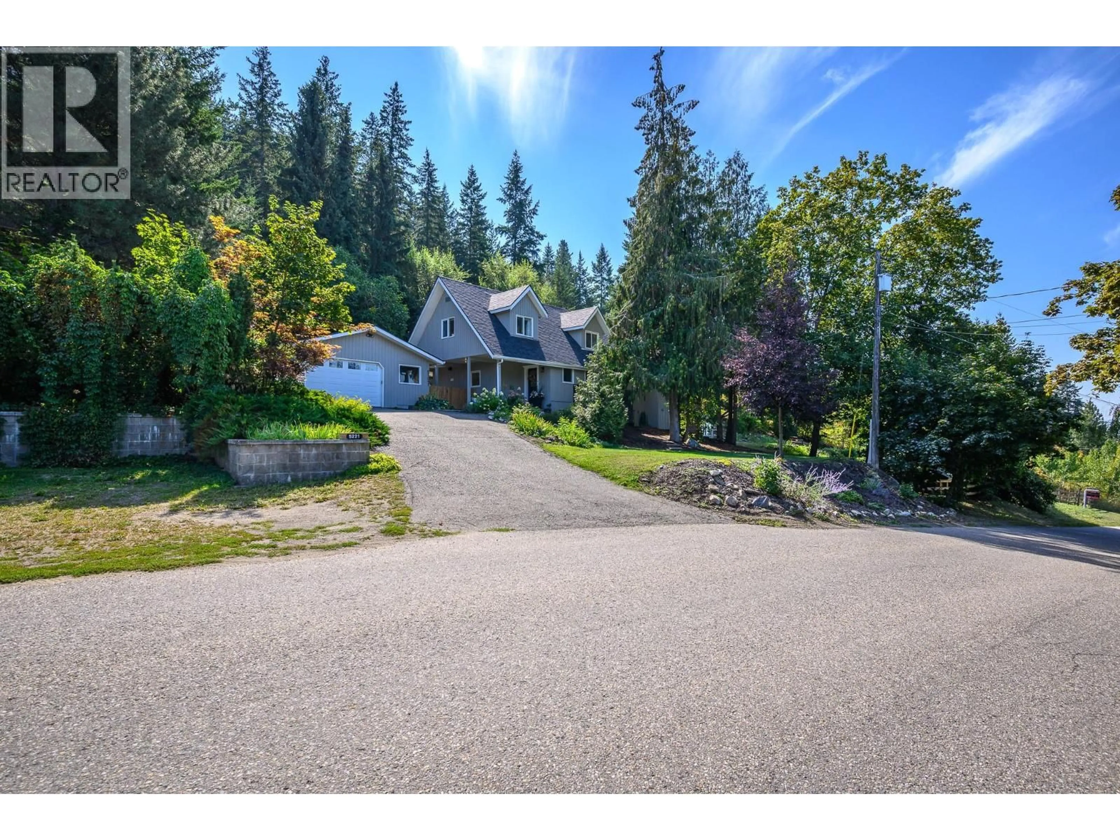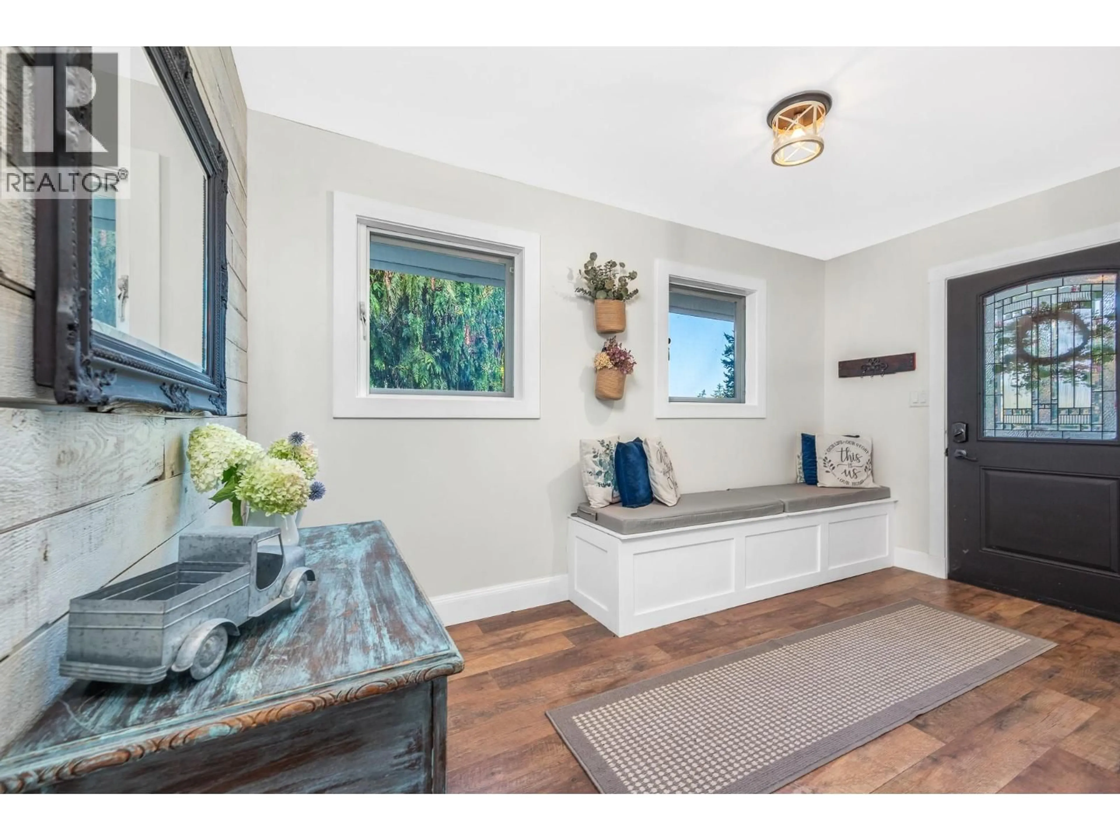5221/5241 HARTNELL ROAD, Vernon, British Columbia V1B3J4
Contact us about this property
Highlights
Estimated valueThis is the price Wahi expects this property to sell for.
The calculation is powered by our Instant Home Value Estimate, which uses current market and property price trends to estimate your home’s value with a 90% accuracy rate.Not available
Price/Sqft$477/sqft
Monthly cost
Open Calculator
Description
Welcome to 5221/5241 Hartnell Road - 5.08 acres in prime North BX location with gorgeous views! The charming and spacious main home has had recent and thoughtful aesthetic and functional updates including electrical, plumbing, heating and cooling. A lovely space to grow and raise your family. The second home allows for a great rental opportunity or multi generational living. A rustic barn features a workshop area and a main floor space brimming with potential. The perfect place to live off the land, bring your horses or just enjoy quiet country-style living! (id:39198)
Property Details
Interior
Features
Main level Floor
Office
9'8'' x 7'6''Kitchen
13'10'' x 19'3''Dining room
17'3'' x 11'7''Storage
15'4'' x 2'7''Exterior
Parking
Garage spaces -
Garage type -
Total parking spaces 15
Property History
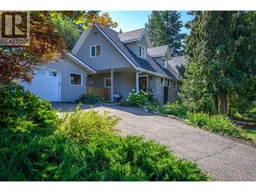 99
99
