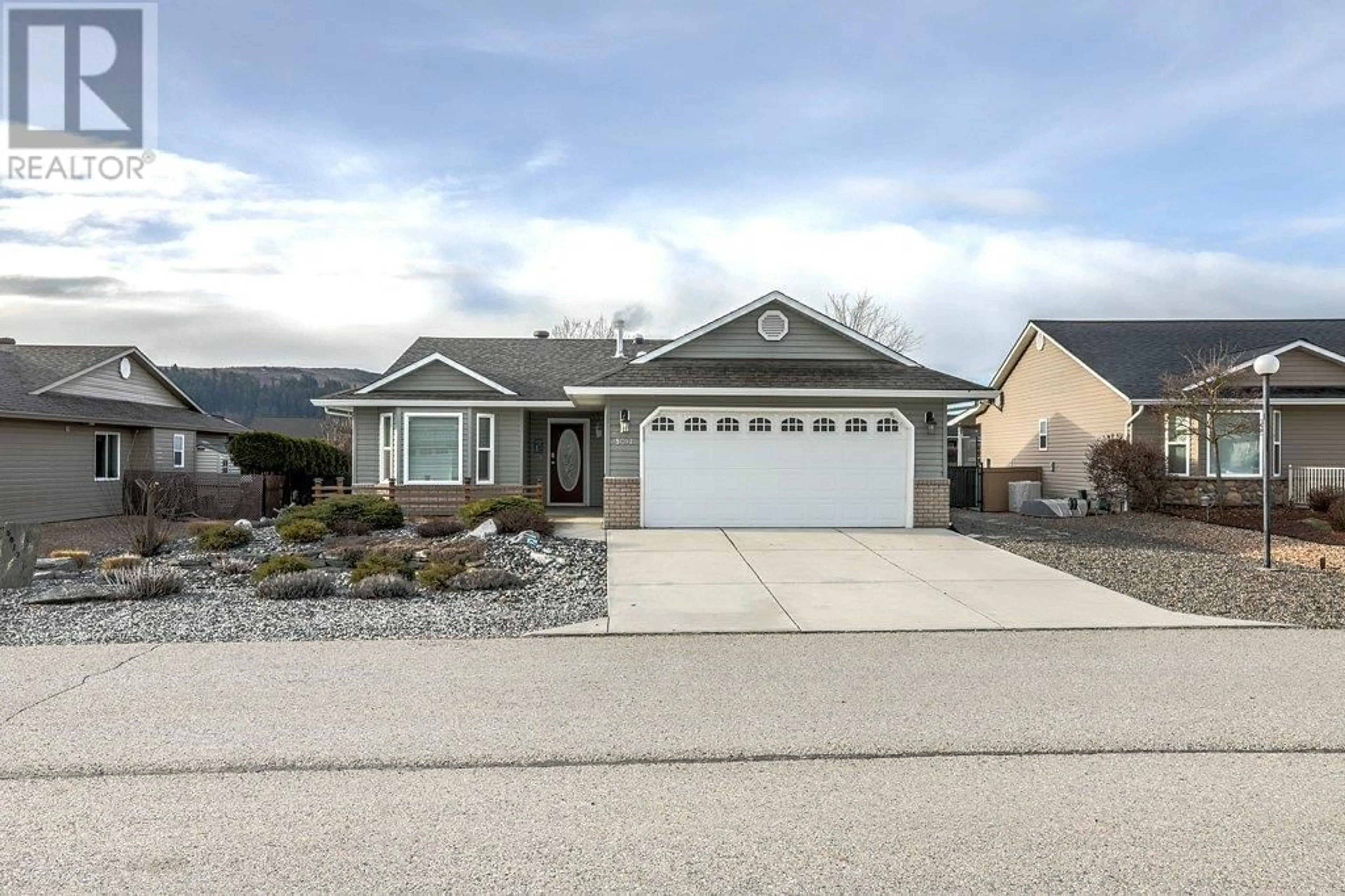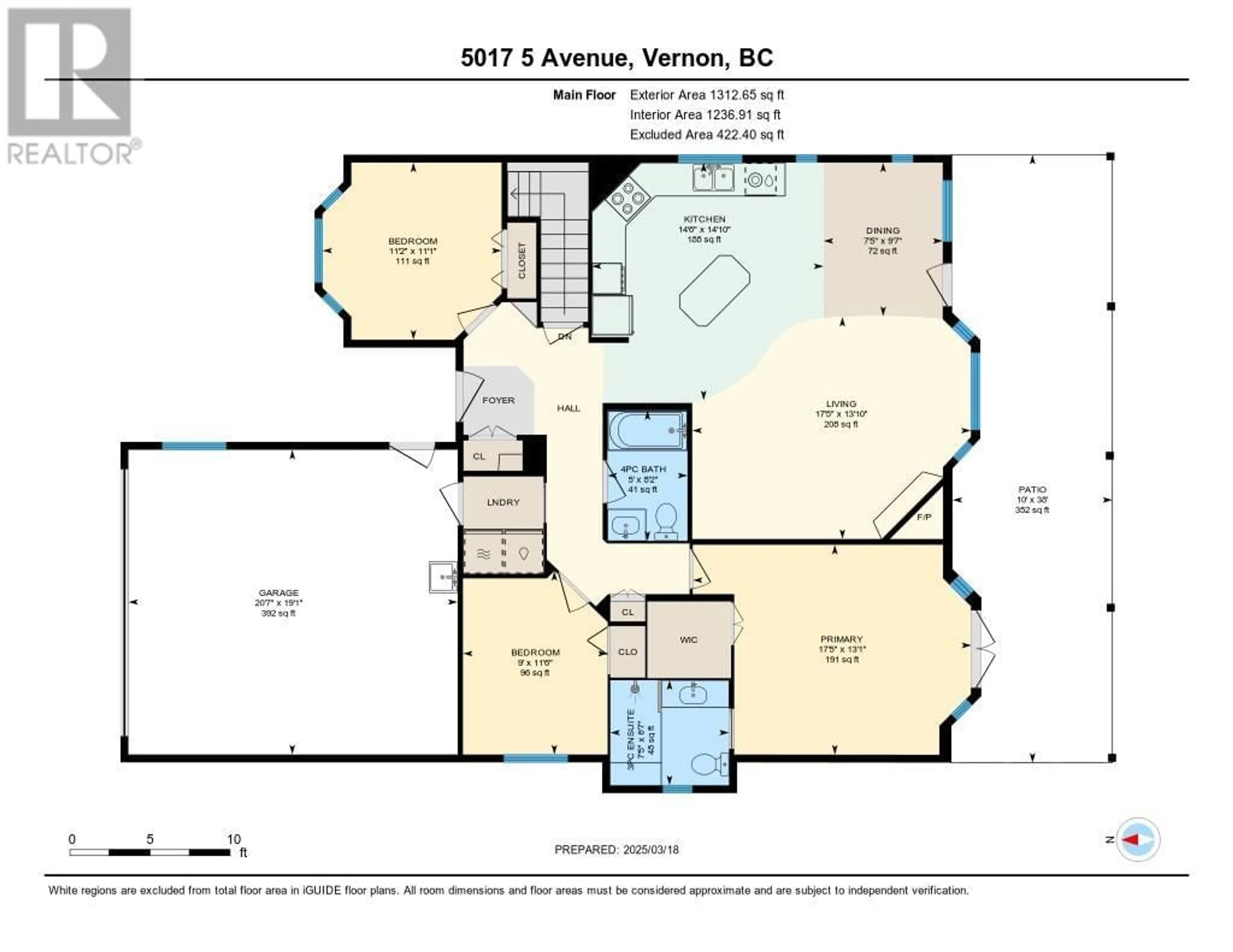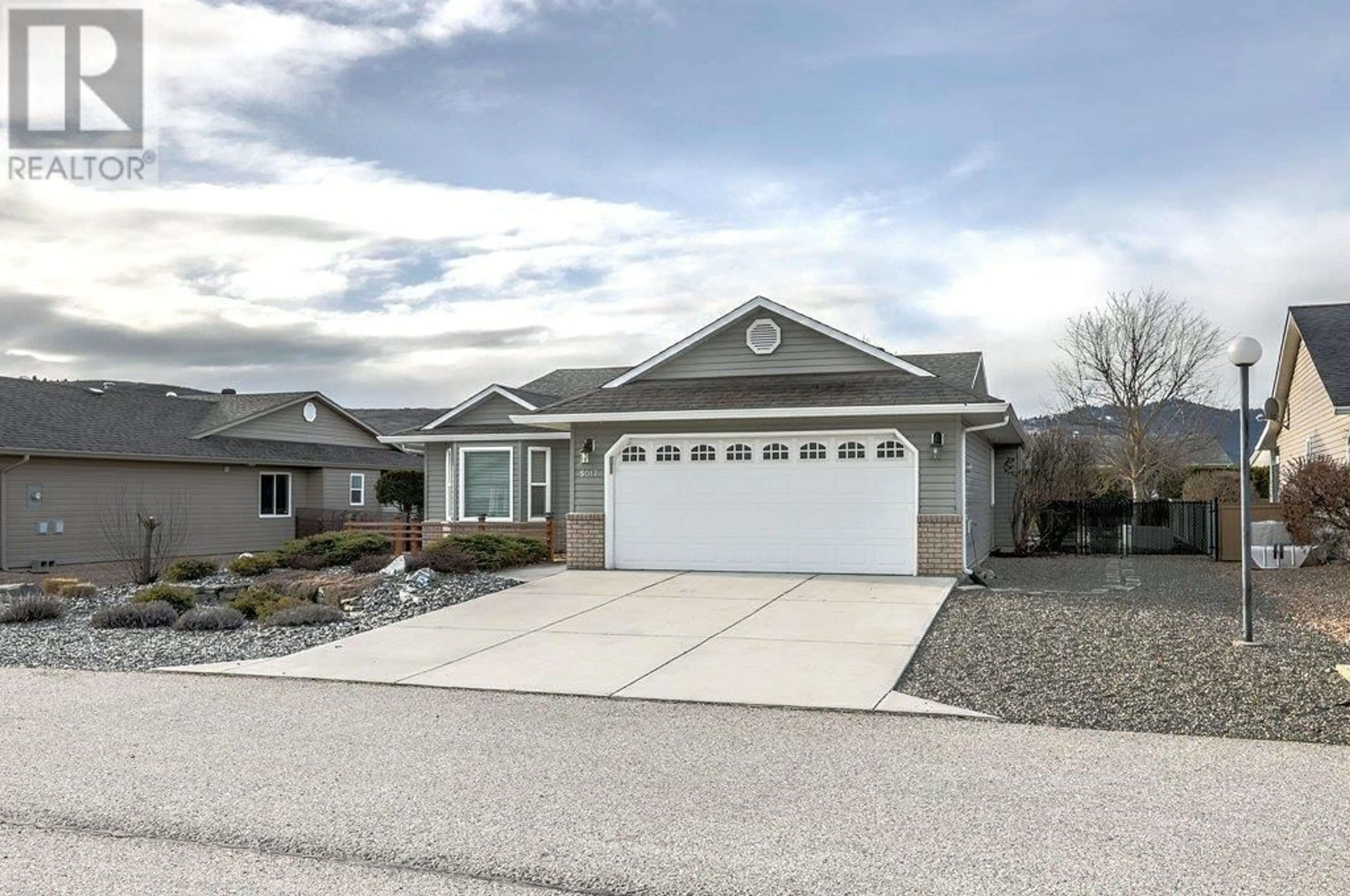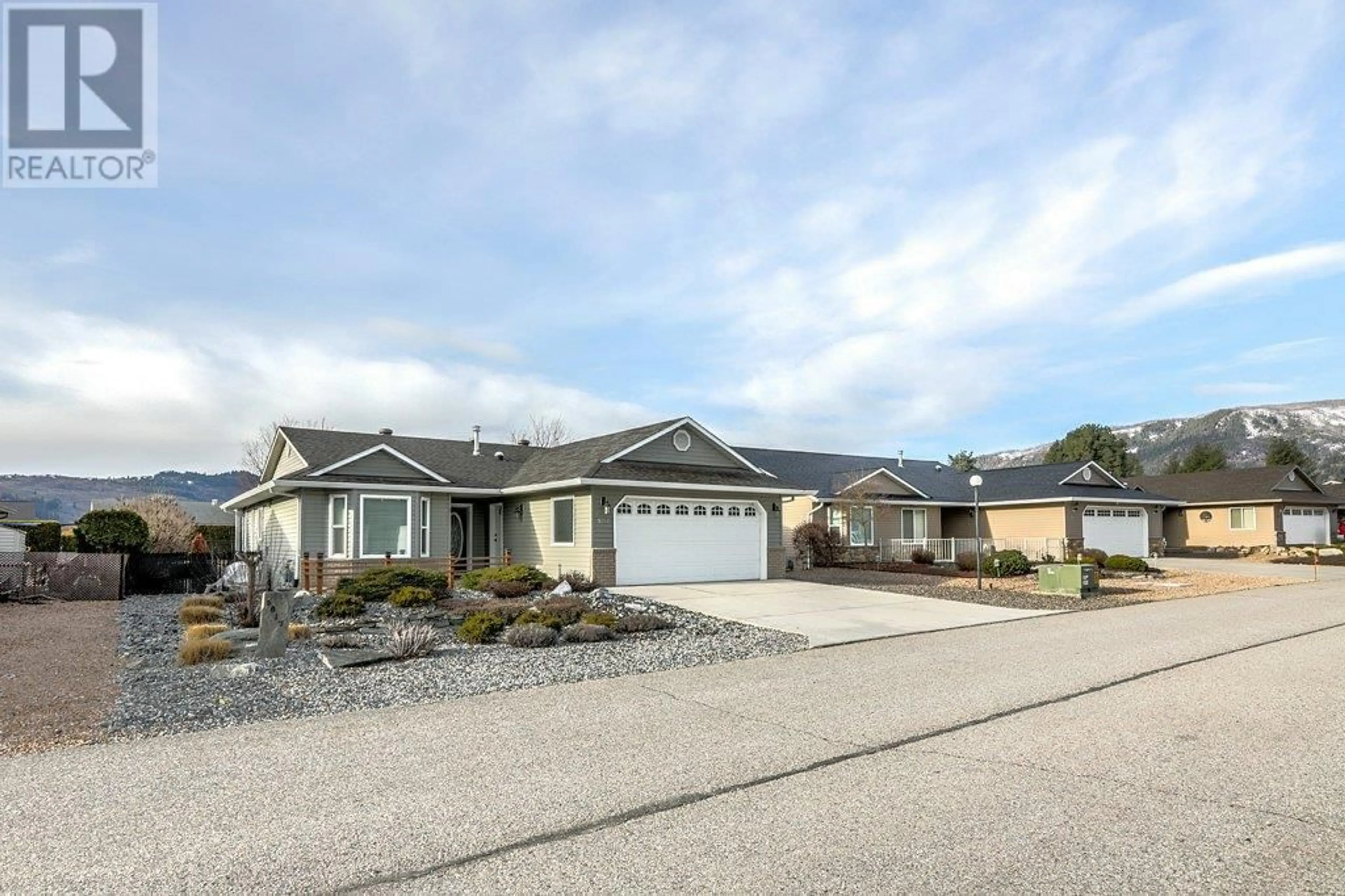5017 5TH AVENUE, Vernon, British Columbia V1H2A3
Contact us about this property
Highlights
Estimated valueThis is the price Wahi expects this property to sell for.
The calculation is powered by our Instant Home Value Estimate, which uses current market and property price trends to estimate your home’s value with a 90% accuracy rate.Not available
Price/Sqft$383/sqft
Monthly cost
Open Calculator
Description
Come and see why Desert Cove Estates is one of the North Okanagan premier adult communities and lifestyles. Incredible value for a custom built fully detached home with attached double garage and a full basement. Lots of level parking, spacious private yard with lane access and all within an adult living community with a fabulous recreation center and a sense of comradery, neighborhood and social community that is unmatched. The home is a sure to please, proven open floorplan with 3 bedrooms and 2 full bath on the upper level, vaulted ceilings, lots of natural light, and a full partially finished basement with 3rd bath. Lots of upgrades including stainless appliances, renovated ensuite with a huge walk-in shower with seat, no step entry to garage, front door and rear yard, and a huge covered rear yard. This lease has already been prepaid to 2055 lease can be further extended and to 2068 for a payment of $22,750. The maintenance fees are only $422.29 per month with $58.01 month for “fire fees”. Vacant and available for quick possession. View the interior with our self guided 360 virtual tours or call for a private viewing (id:39198)
Property Details
Interior
Features
Basement Floor
Partial bathroom
5'9'' x 6'9''Den
10'10'' x 9'1''Utility room
12'3'' x 21'3''Recreation room
40'2'' x 38'9''Exterior
Parking
Garage spaces -
Garage type -
Total parking spaces 4
Property History
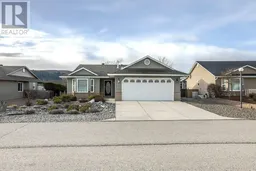 95
95
