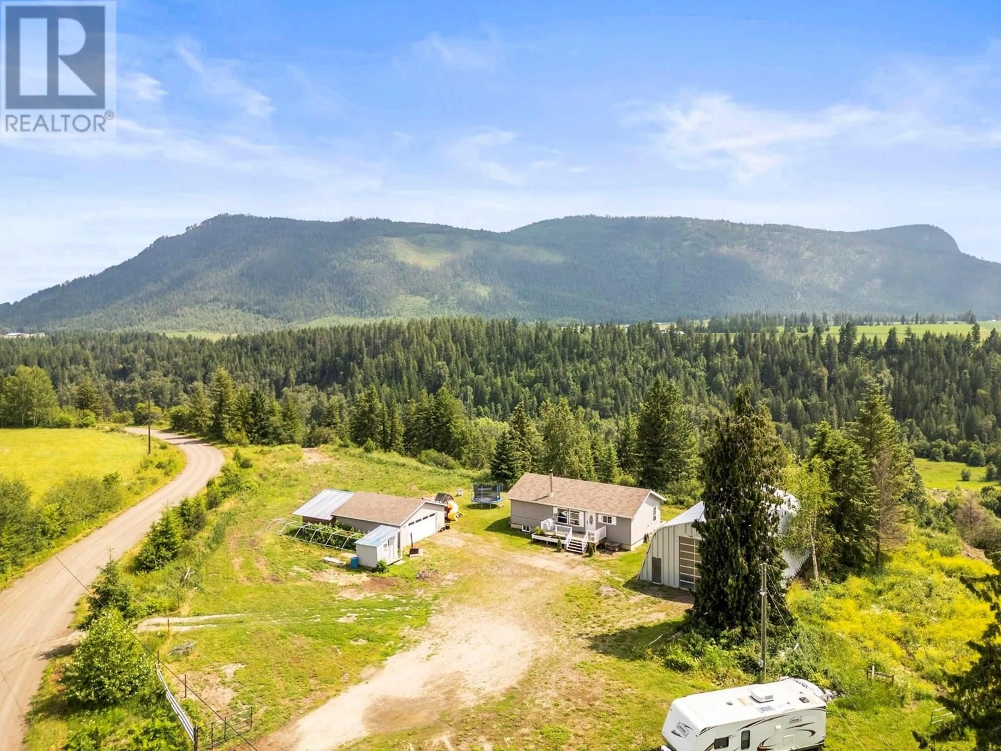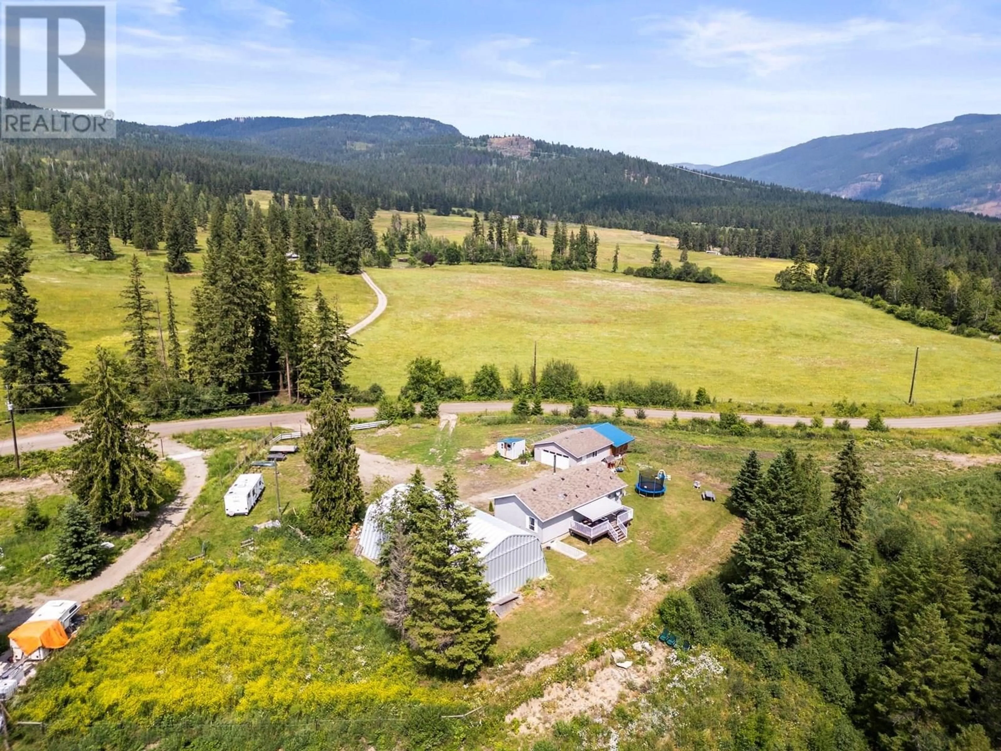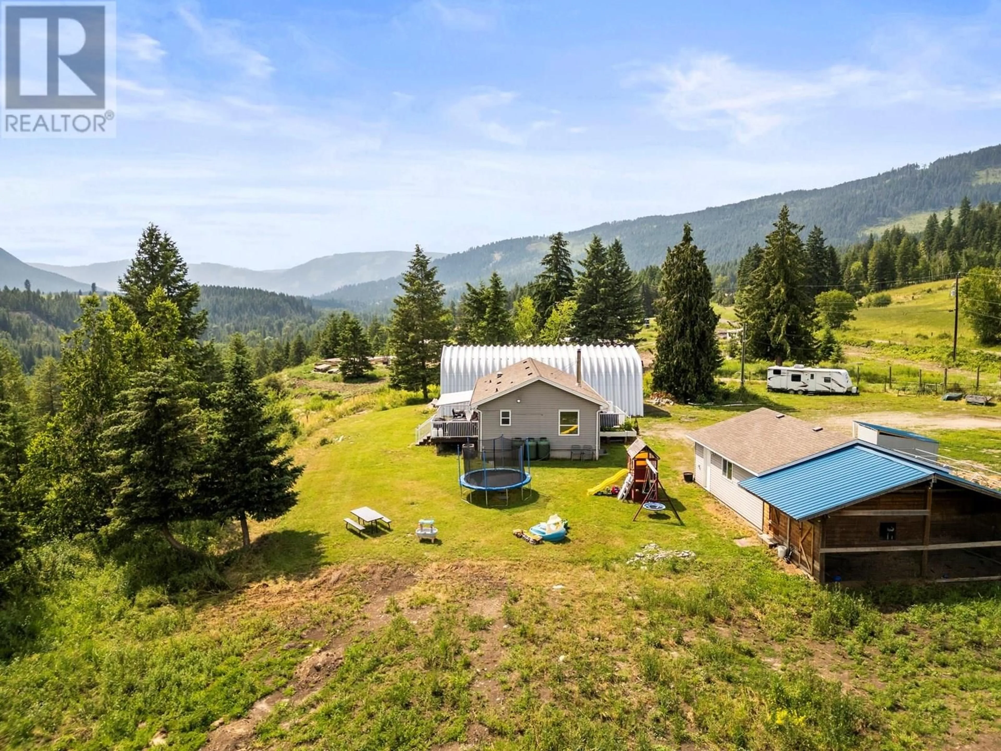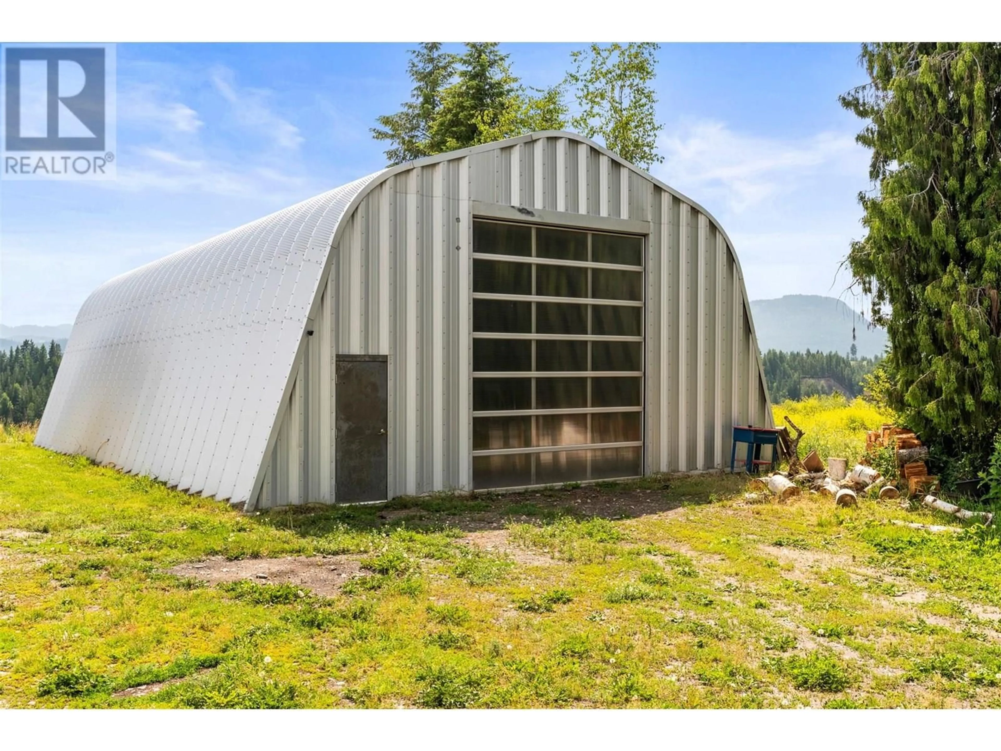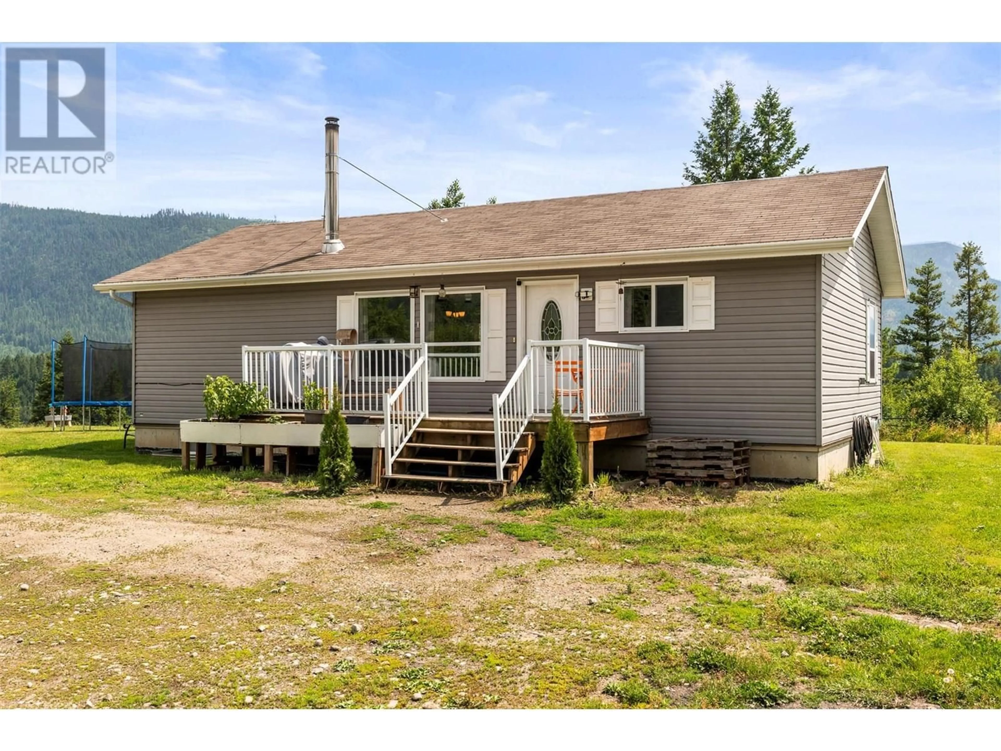496 ALBERS ROAD, Lumby, British Columbia V0E2G5
Contact us about this property
Highlights
Estimated valueThis is the price Wahi expects this property to sell for.
The calculation is powered by our Instant Home Value Estimate, which uses current market and property price trends to estimate your home’s value with a 90% accuracy rate.Not available
Price/Sqft$449/sqft
Monthly cost
Open Calculator
Description
The country escape you’ve always dreamed of. Located in beautiful Lumby, BC, where nature meets comfort on 21 sprawling acres, this 4-bedroom, 2-bathroom rancher with a finished basement offers the ultimate in rural lifestyle with space to grow, roam, and relax. Step into a warm, inviting living room with a cozy wood fireplace, offering warmth and ambiance for chilly evenings. A south-facing patio draws you outdoors for sunrises, sunsets, and starlit skies. The open concept kitchen with copious cabinetry sits at the heart of the home, with bedrooms and a full bathroom on either side. The primary bedroom features a ensuite with walk in closet. Downstairs, two more bedrooms and spacious family room with modern finishes provide flexibility for guests, teens, or entertaining. Outside is where this property truly shines. Flat, usable land near the home and outbuildings beckons gardeners, horse lovers, and hobby farmers. Further, a large 60 x 40 Quonset and 2-bay 24 x 32 detached garage deliver ample space for ATVs, RVs, or equipment. Below the home there are 3 fenced and gated pastures with access from the above property. Whether you’re a homesteader at heart or simply crave space and mountain views, this peaceful and private property is the rural retreat you’ve been waiting for. Not many options anymore to have space to offer such a lifestyle. (id:39198)
Property Details
Interior
Features
Lower level Floor
Bedroom
21'11'' x 10'9''Pantry
4'5'' x 9'8''Storage
8'7'' x 4'0''Bedroom
10'9'' x 16'7''Exterior
Parking
Garage spaces -
Garage type -
Total parking spaces 6
Property History
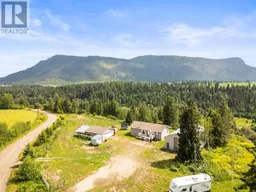 58
58
