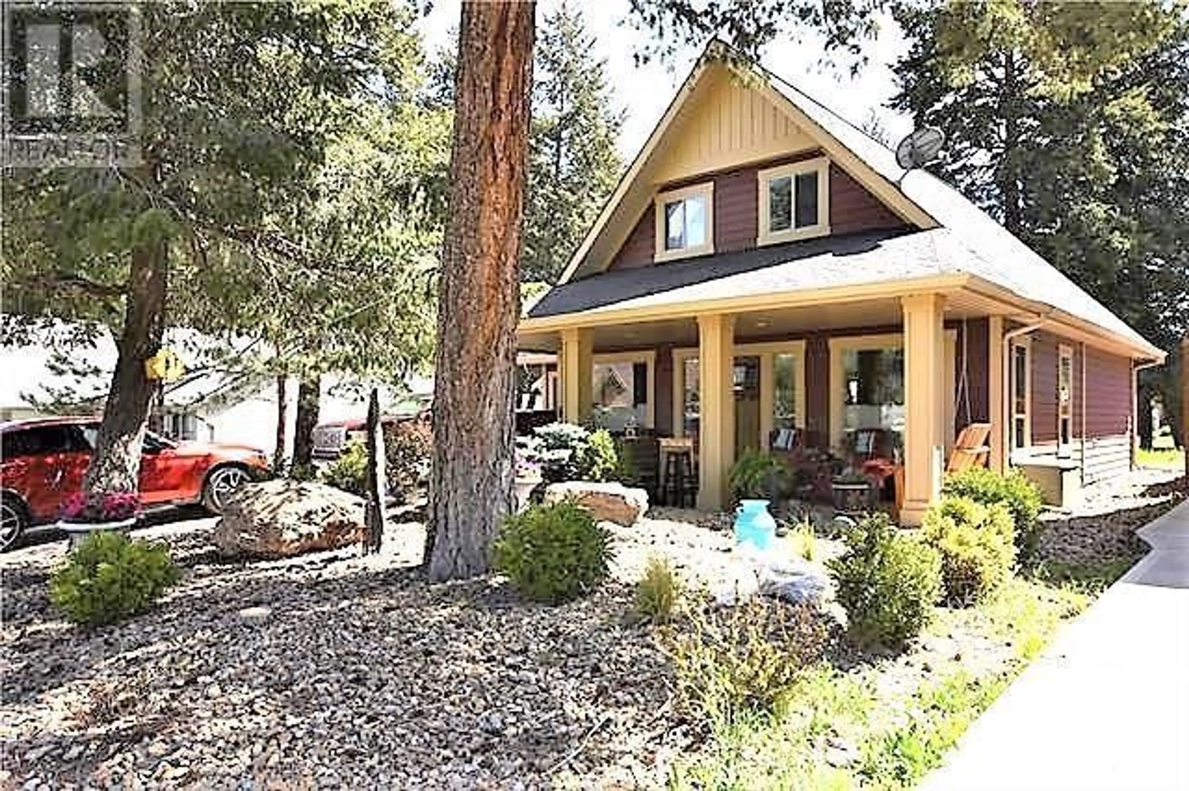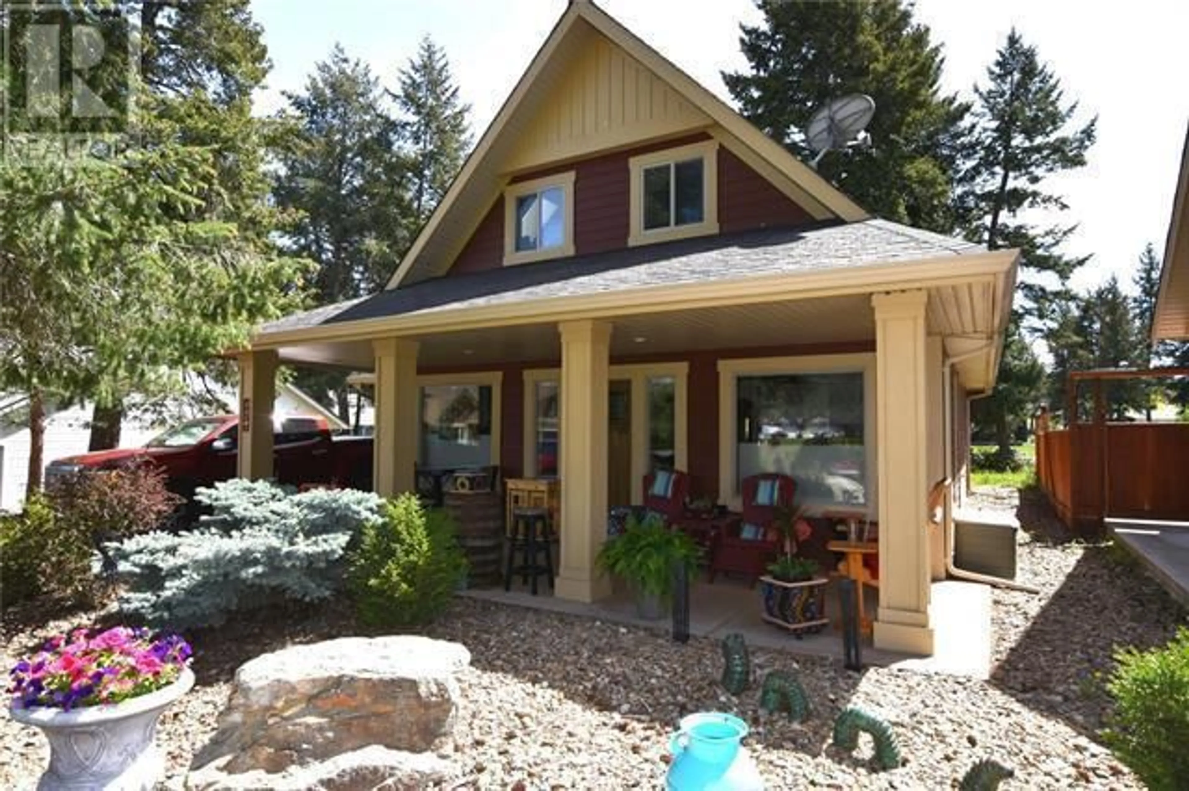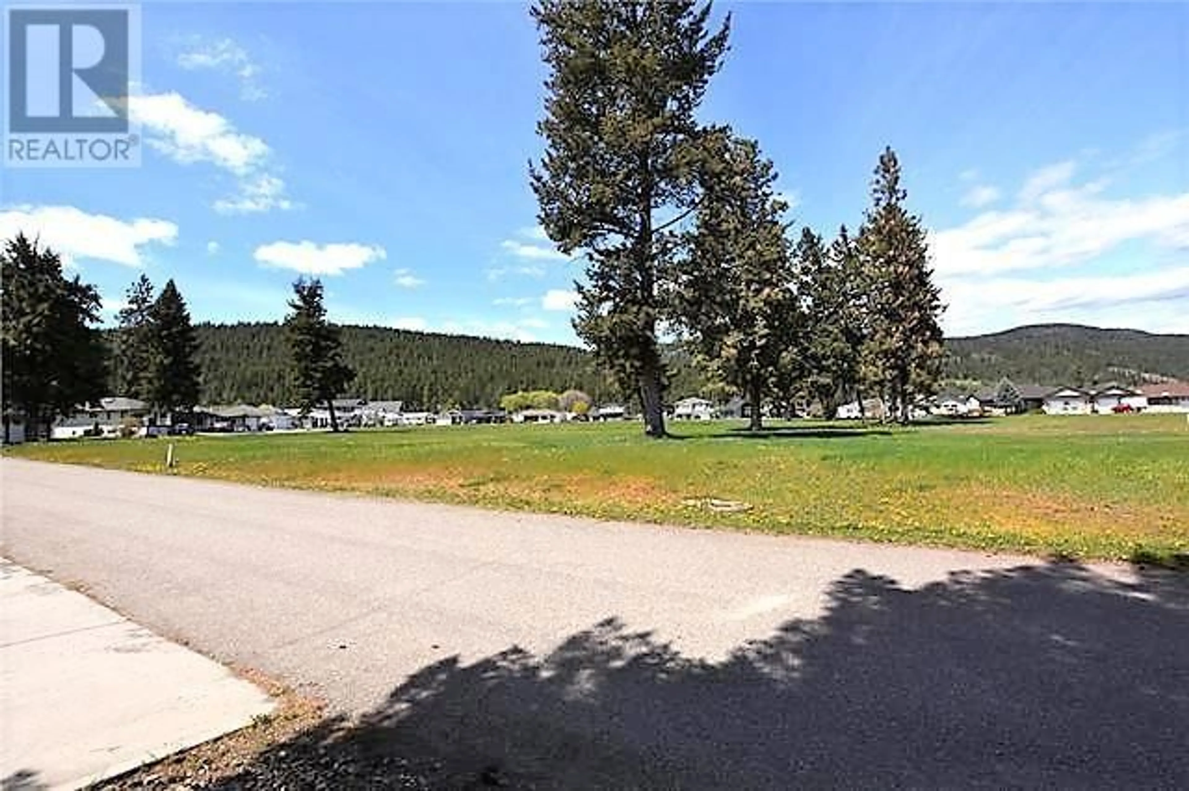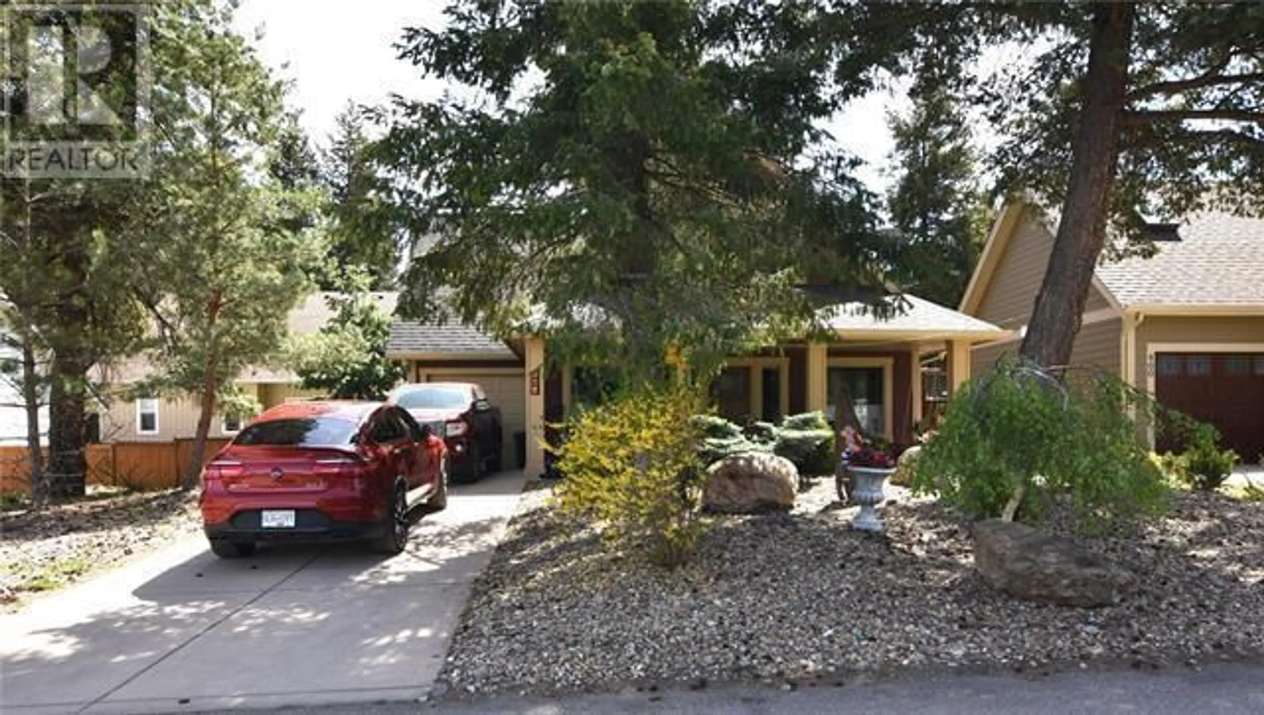459 IBIS AVENUE, Vernon, British Columbia V1H2A1
Contact us about this property
Highlights
Estimated valueThis is the price Wahi expects this property to sell for.
The calculation is powered by our Instant Home Value Estimate, which uses current market and property price trends to estimate your home’s value with a 90% accuracy rate.Not available
Price/Sqft$267/sqft
Monthly cost
Open Calculator
Description
Welcome to 459 Ibis Avenue in Parker Cove — a charming 3-bedroom, 2-bathroom home nestled among the trees and backing onto dedicated greenspace. The main level features an open-concept living area with vaulted ceilings, a combination of slate tile and hickory hardwood flooring, and a well-appointed kitchen offering ample cabinetry and counter space. This floor also includes one bedroom, a full 4-piece bathroom, laundry area, and access to a 4-foot crawlspace, perfect for extra storage. Upstairs, you’ll find a bright and airy loft with two skylights, two additional bedrooms, and a 3-piece bathroom. Additional highlights of the home include an electric forced-air furnace, central air conditioning, an attached single-car garage, underground sprinklers, a covered front patio, and low-maintenance landscaping. Located just a short walk from a private beach, this home offers a great balance of comfort and nature. The lease is secured until January 2043, with an annual lease payment currently set at $4,069.75. (id:39198)
Property Details
Interior
Features
Second level Floor
Loft
9'6'' x 18'0''3pc Bathroom
8'0'' x 5'0''Bedroom
8'8'' x 13'3''Primary Bedroom
12'2'' x 12'2''Exterior
Parking
Garage spaces -
Garage type -
Total parking spaces 3
Property History
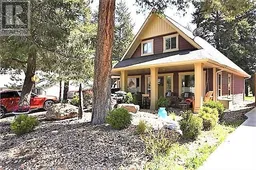 40
40
