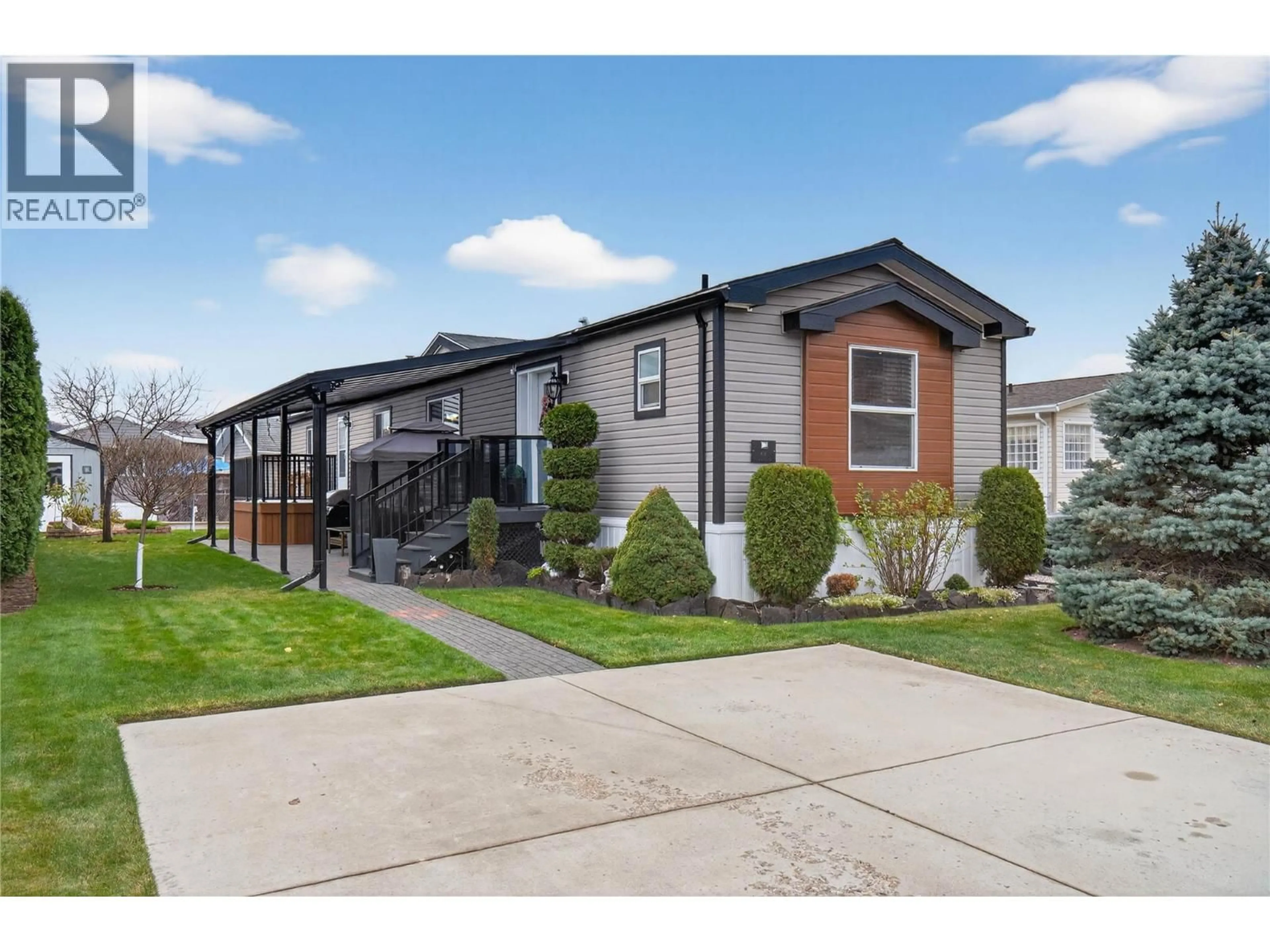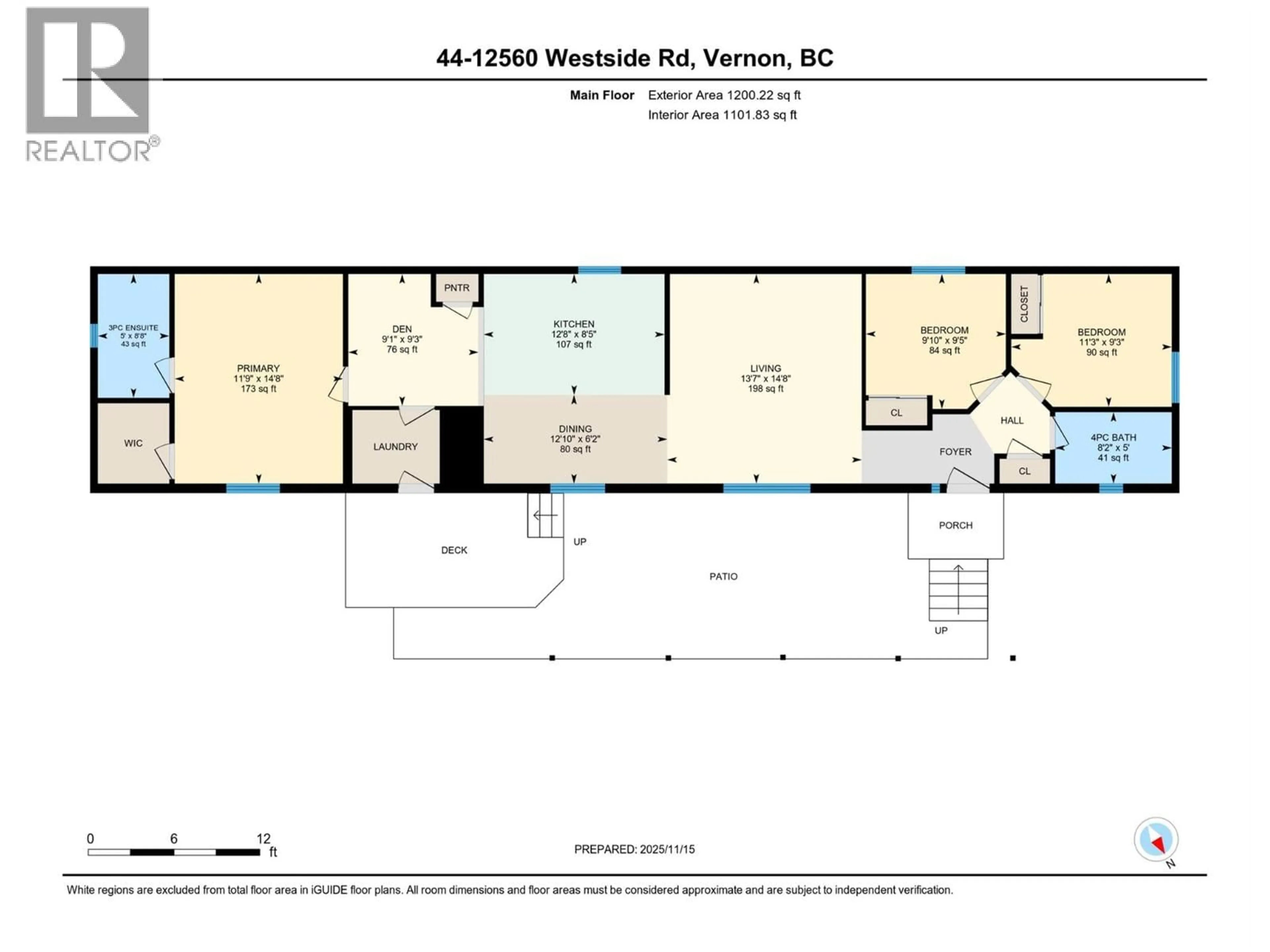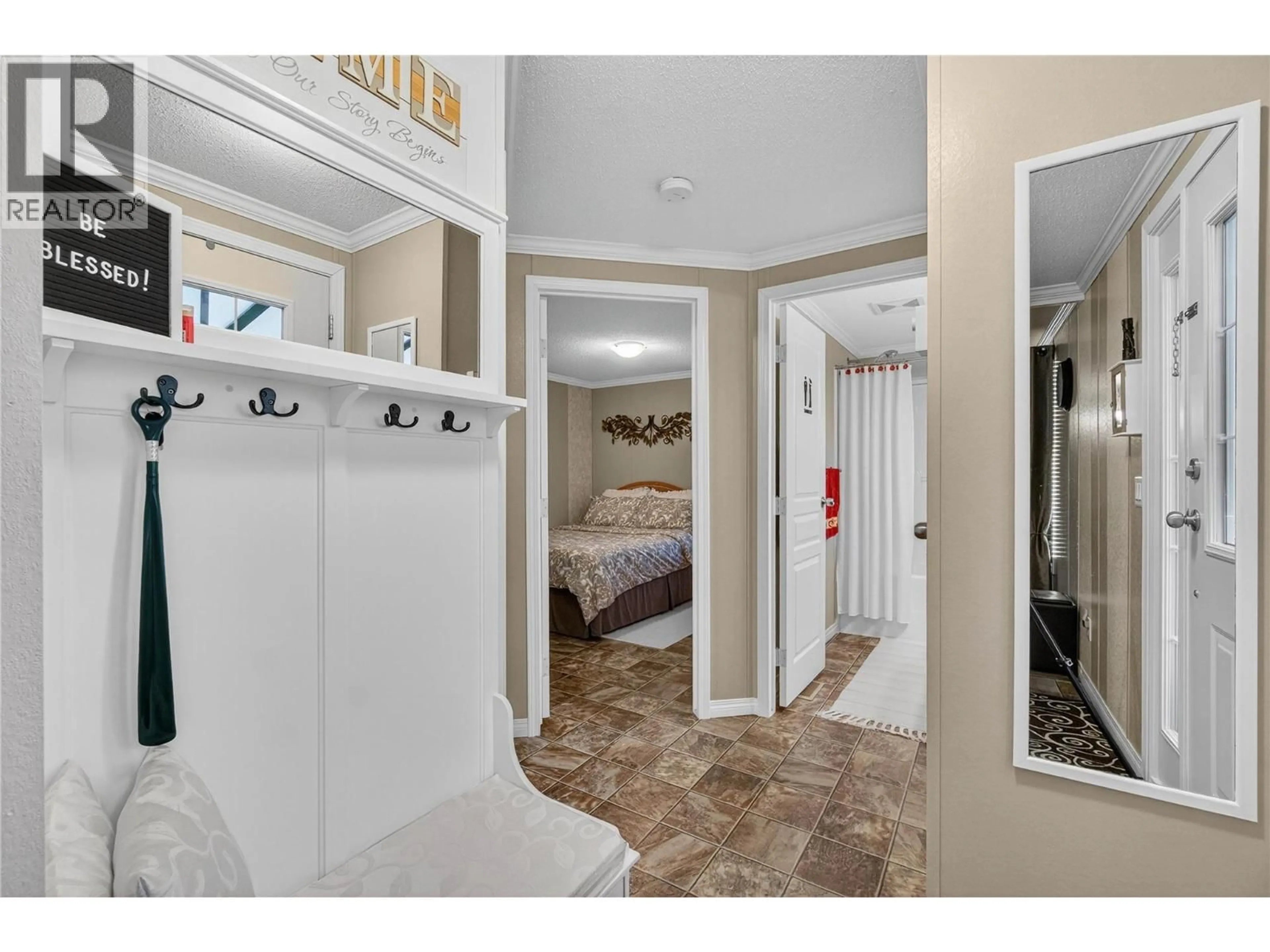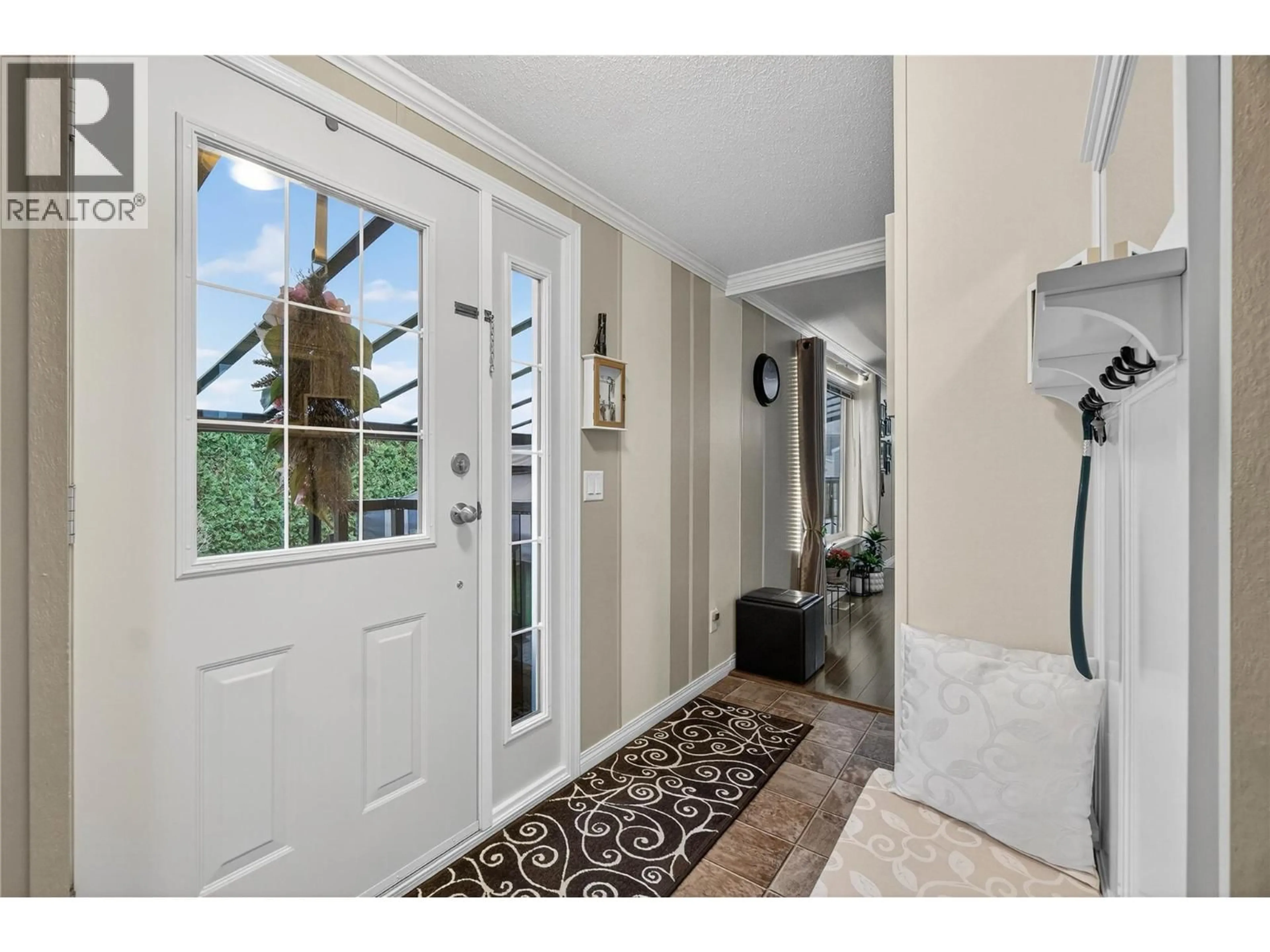44 - 12560 WESTSIDE ROAD, Vernon, British Columbia V1H1S9
Contact us about this property
Highlights
Estimated valueThis is the price Wahi expects this property to sell for.
The calculation is powered by our Instant Home Value Estimate, which uses current market and property price trends to estimate your home’s value with a 90% accuracy rate.Not available
Price/Sqft$326/sqft
Monthly cost
Open Calculator
Description
This immaculately maintained, spacious home at 44-12560 Westside Road in the sought-after Coyote Crossings Villa park offers comfort and convenience with 3 bedrooms, 2 bathrooms, and a dedicated den/home office area. Inside, you'll find an inviting floor plan with neutral walls and crown molding throughout, complete with forced air heating and central air conditioning. The kitchen is a highlight, featuring dark wood cabinetry, sleek stainless steel appliances, and a formal dining area. The private lot offers a great outdoor escape and a shed for extra storage. Enjoy the fantastic outdoor entertaining space provided by the large covered deck, perfect for year-round gatherings! Furry friends are welcome! This is a pet-friendly park allowing up to two pets (max 25lbs each). With a low pad fee of only $500/month, this is an incredible opportunity near all Vernon amenities and recreation. Don't miss out, schedule your showing today! (id:39198)
Property Details
Interior
Features
Main level Floor
Primary Bedroom
14'8'' x 11'9''Living room
14'8'' x 13'7''Kitchen
8'5'' x 12'8''Dining room
6'2'' x 12'10''Property History
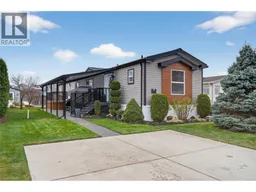 32
32
