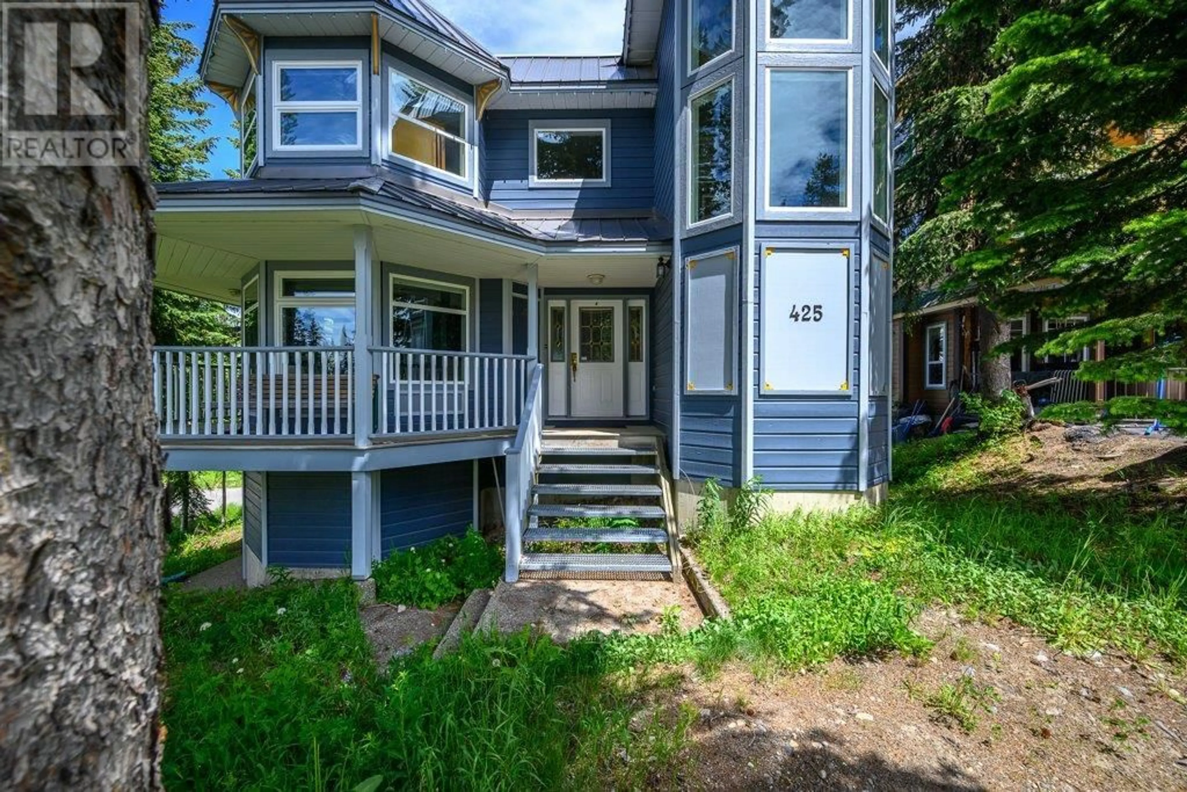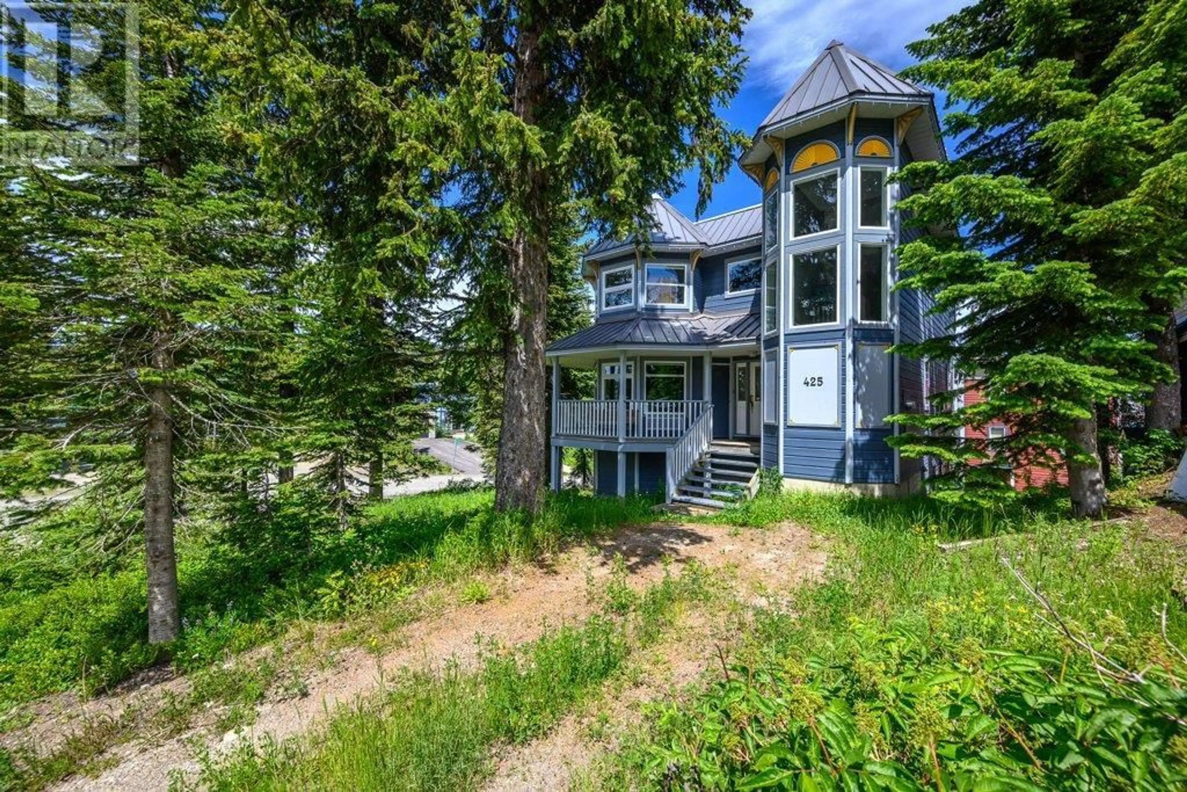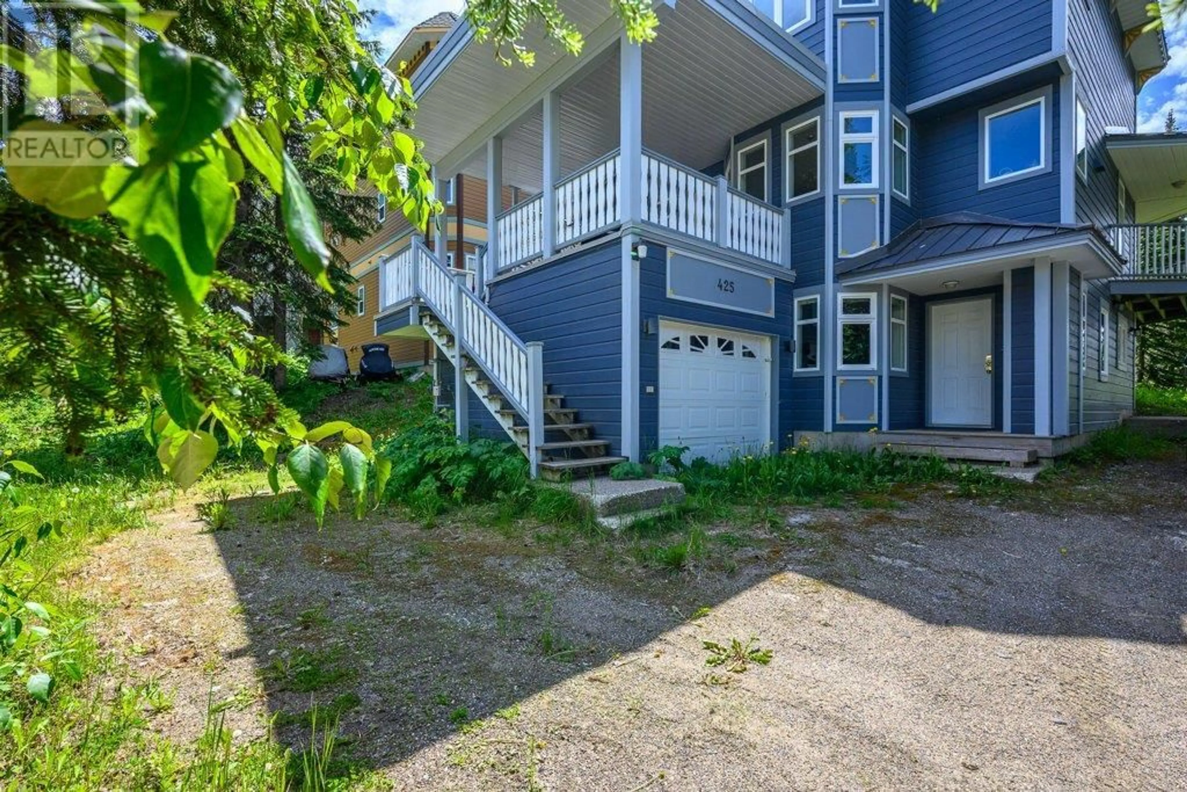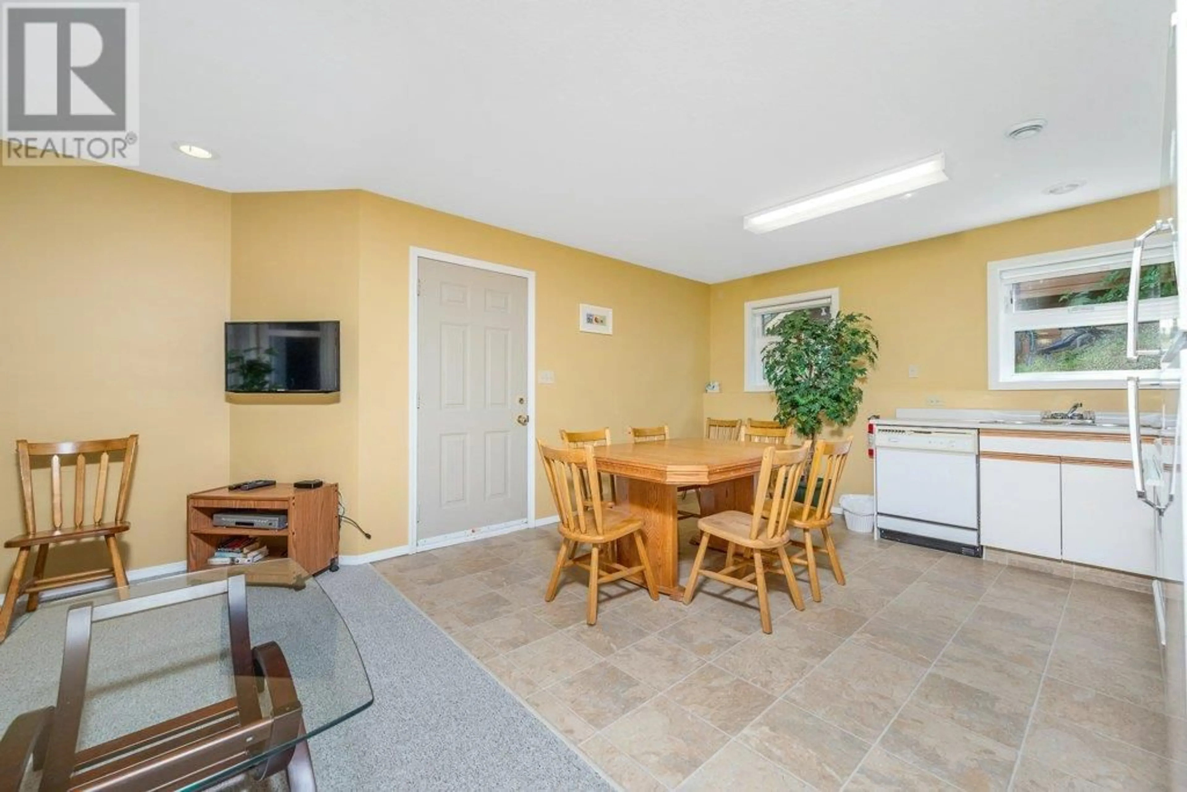425 MONASHEE ROAD, Silver Star, British Columbia V1B3M1
Contact us about this property
Highlights
Estimated valueThis is the price Wahi expects this property to sell for.
The calculation is powered by our Instant Home Value Estimate, which uses current market and property price trends to estimate your home’s value with a 90% accuracy rate.Not available
Price/Sqft$426/sqft
Monthly cost
Open Calculator
Description
Perched near the top of the Silver Queen Chairlift, this well-located ski area home delivers the ultimate alpine lifestyle with true ski-in/ski-out convenience—just steps from the slopes. Thoughtfully designed across three levels, the home features a self-contained one-bedroom suite on the main floor with a private entrance—perfect for guests or generating rental income. On the second floor, the main living area offers an open-concept kitchen, dining, and living space, along with a second cozy family room that can easily function as an additional bedroom, playroom, or media room. A large covered deck with hot tub and BBQ area serves as the central hub for après-ski gatherings and year-round enjoyment. The third floor hosts the primary bedroom with ensuite plus two additional bedrooms, making this home ideal for families or larger groups seeking both space and privacy. Well-maintained with numerous upgrades, the home includes hot water heating with an air exchange system for consistent year-round comfort. Additional highlights include secure lockable gear storage in the garage, ideal for skis and mountain equipment. Whether you're looking for a full-time residence or a recreational getaway, this versatile and upgraded home offers exceptional value in a prime Silver Star location. Subject to GST. (id:39198)
Property Details
Interior
Features
Third level Floor
Bedroom
12'6'' x 19'8''Full bathroom
6'4'' x 7'10''Bedroom
11' x 12'6''Full ensuite bathroom
10'1'' x 7'10''Exterior
Parking
Garage spaces -
Garage type -
Total parking spaces 5
Property History
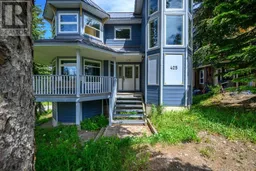 47
47
