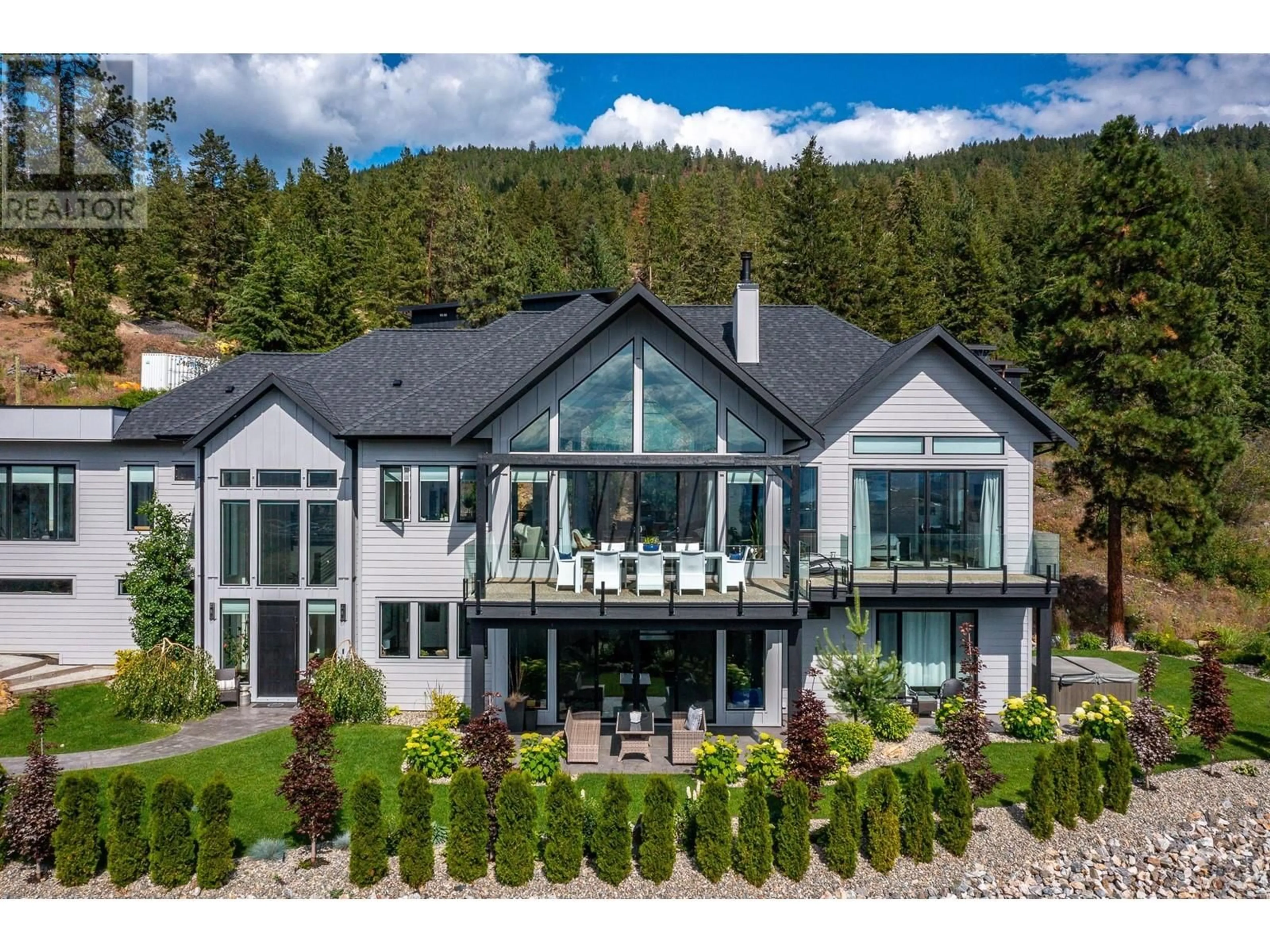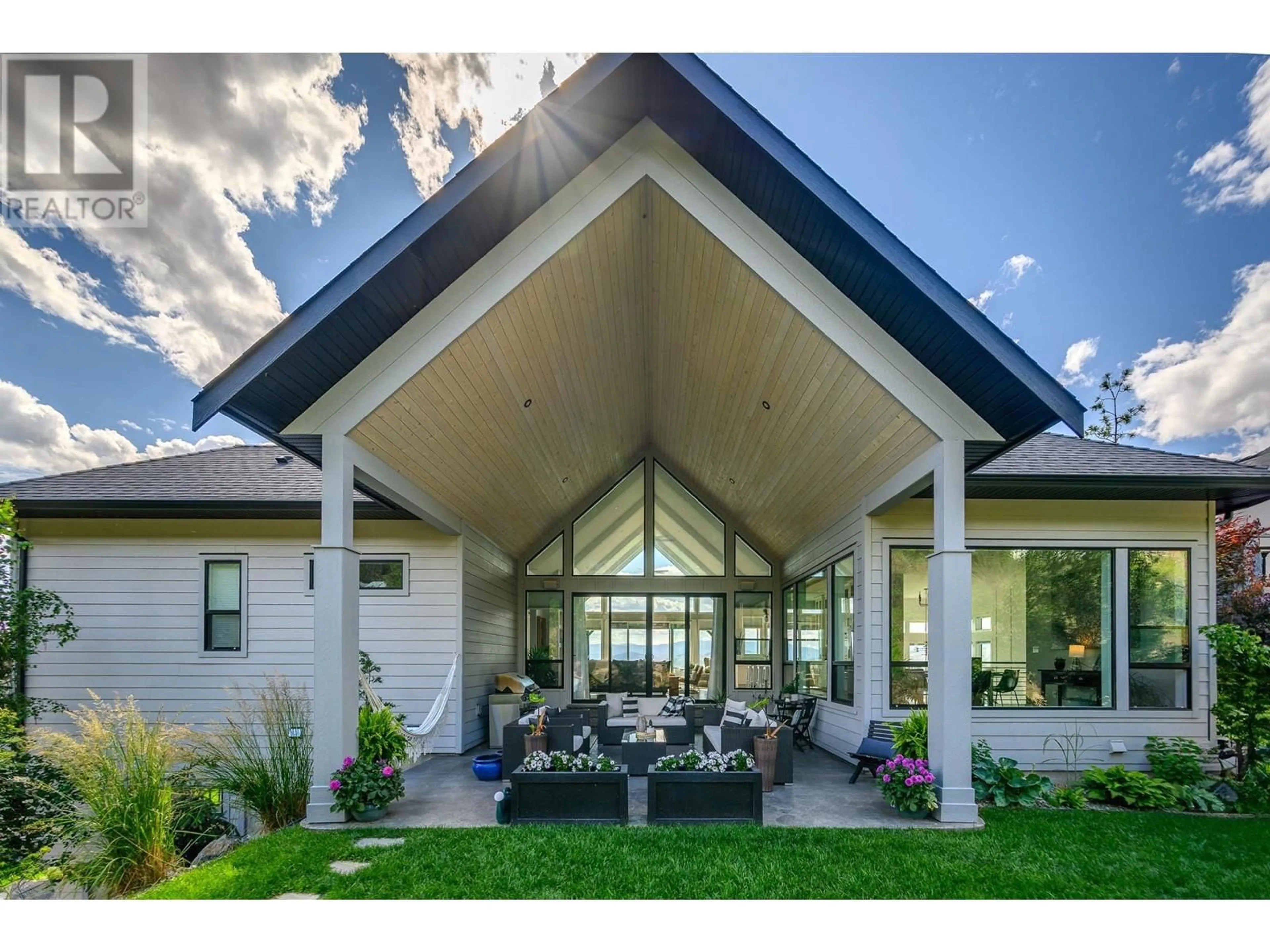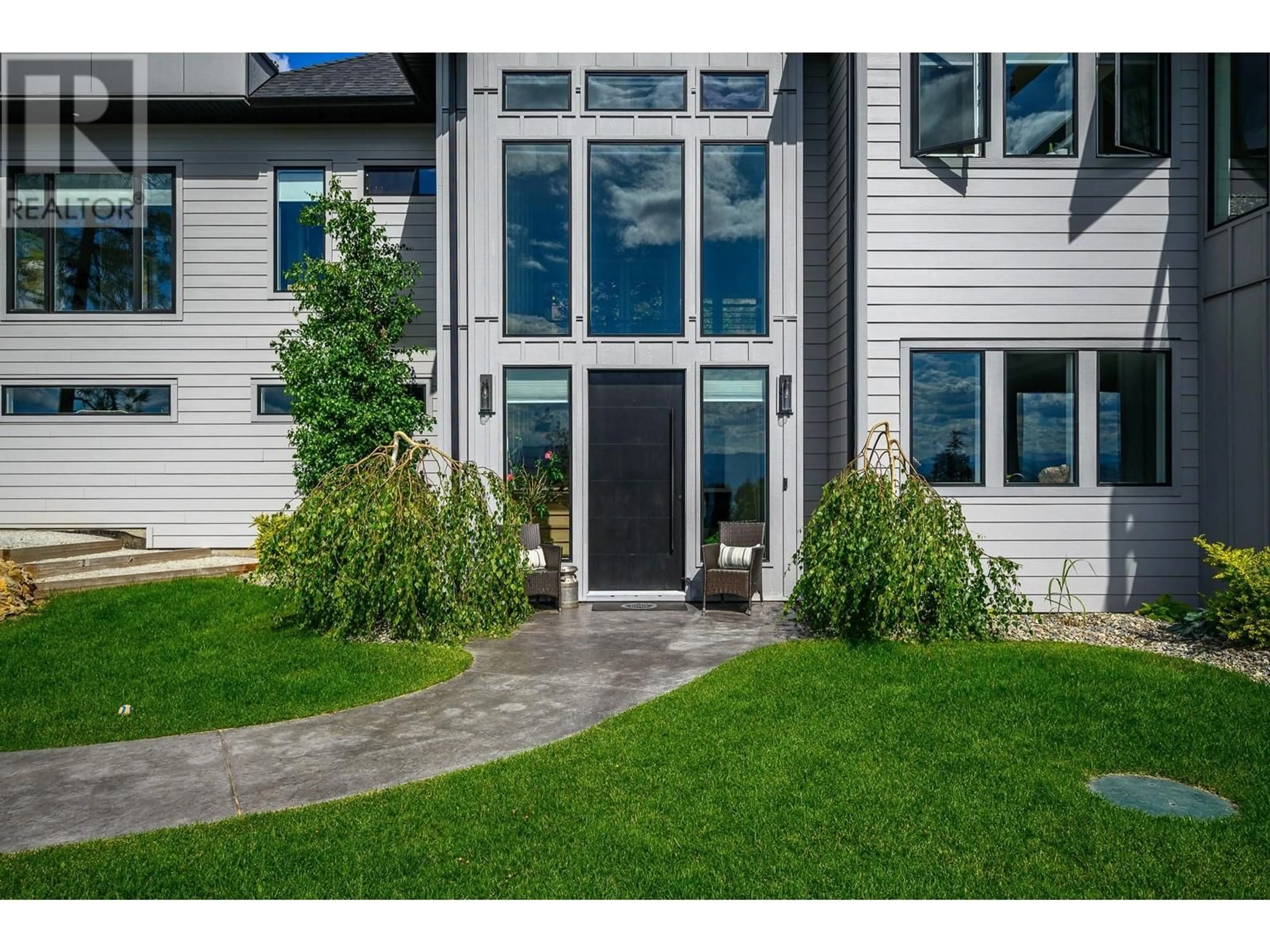3965 BOSS CREEK ROAD, Vernon, British Columbia V1B4G5
Contact us about this property
Highlights
Estimated ValueThis is the price Wahi expects this property to sell for.
The calculation is powered by our Instant Home Value Estimate, which uses current market and property price trends to estimate your home’s value with a 90% accuracy rate.Not available
Price/Sqft$481/sqft
Est. Mortgage$9,873/mo
Tax Amount ()$6,400/yr
Days On Market35 days
Description
Welcome to 3965 Boss Creek Rd! This magazine worthy home was built by Oakes Custom Homes and does not disappoint on quality! The moment you walk thru the front door the WOW factor is apparent with spacious vaulted ceilings, tons of windows and beautiful hardwood floors! Sitting on almost 3 acres this property has the most breathtaking views and tons of space and privacy! The main living space is so bright and spacious and is truly an entertainers dream! This bright white kitchen features gorgeous quartz countertops, high end appliances including double wall ovens and a gas cooktop! Open concept living space leads out to the beautiful deck space with topless glass railings to capture the one of a kind city and lake view. The spacious primary bedroom features a huge walk in closet and a spa-like ensuite with exceptional tile work showcasing the freestanding tub, double vanities with wall mounted taps and massive tiled walk in shower. This South BX location is extremely sought after and just minutes to town! (id:39198)
Property Details
Interior
Features
Main level Floor
4pc Ensuite bath
17'6'' x 12'0''2pc Bathroom
4'0'' x 7'0''Laundry room
11'6'' x 7'0''3pc Bathroom
11'1'' x 6'8''Exterior
Parking
Garage spaces -
Garage type -
Total parking spaces 2
Property History
 69
69



