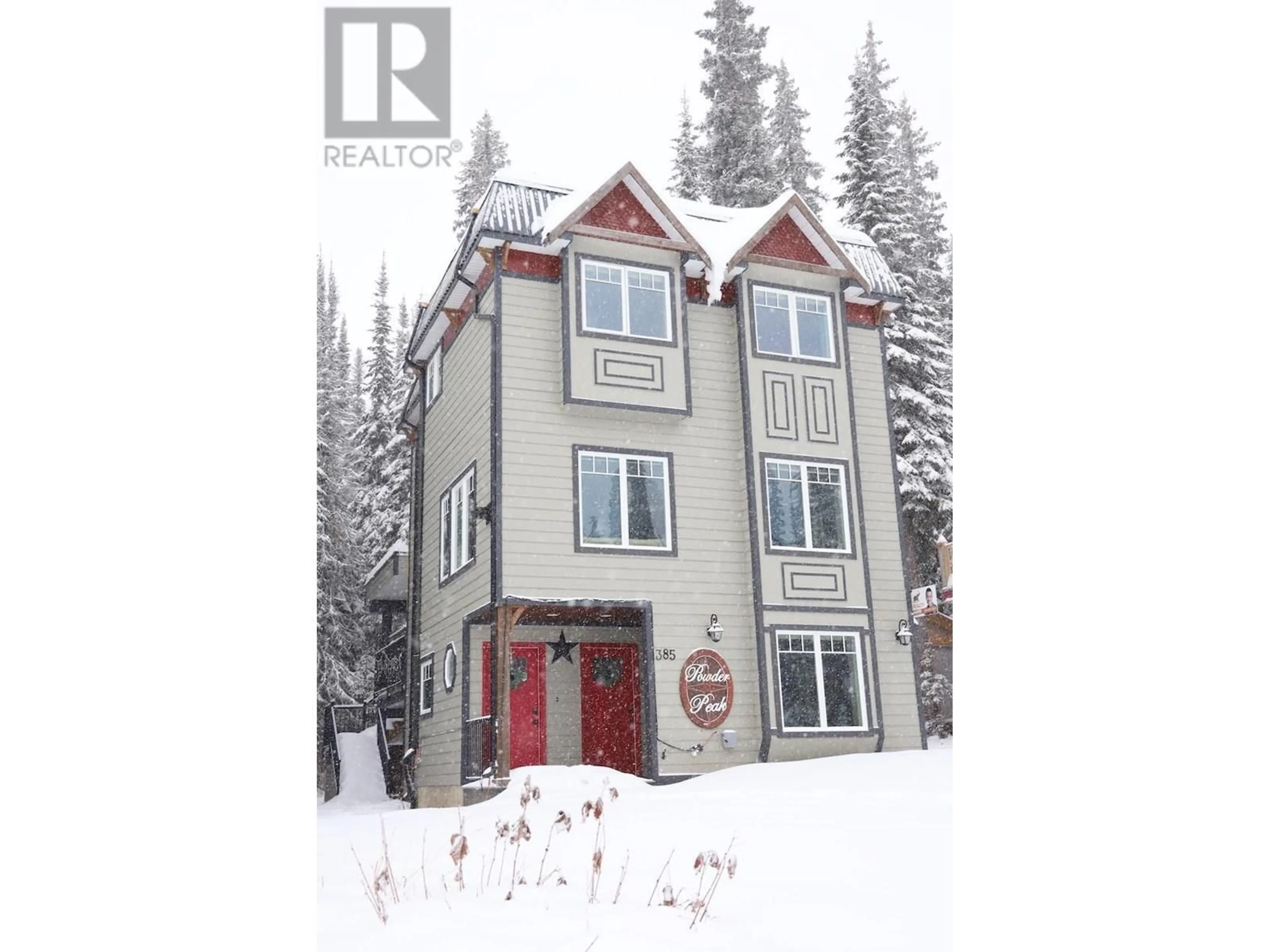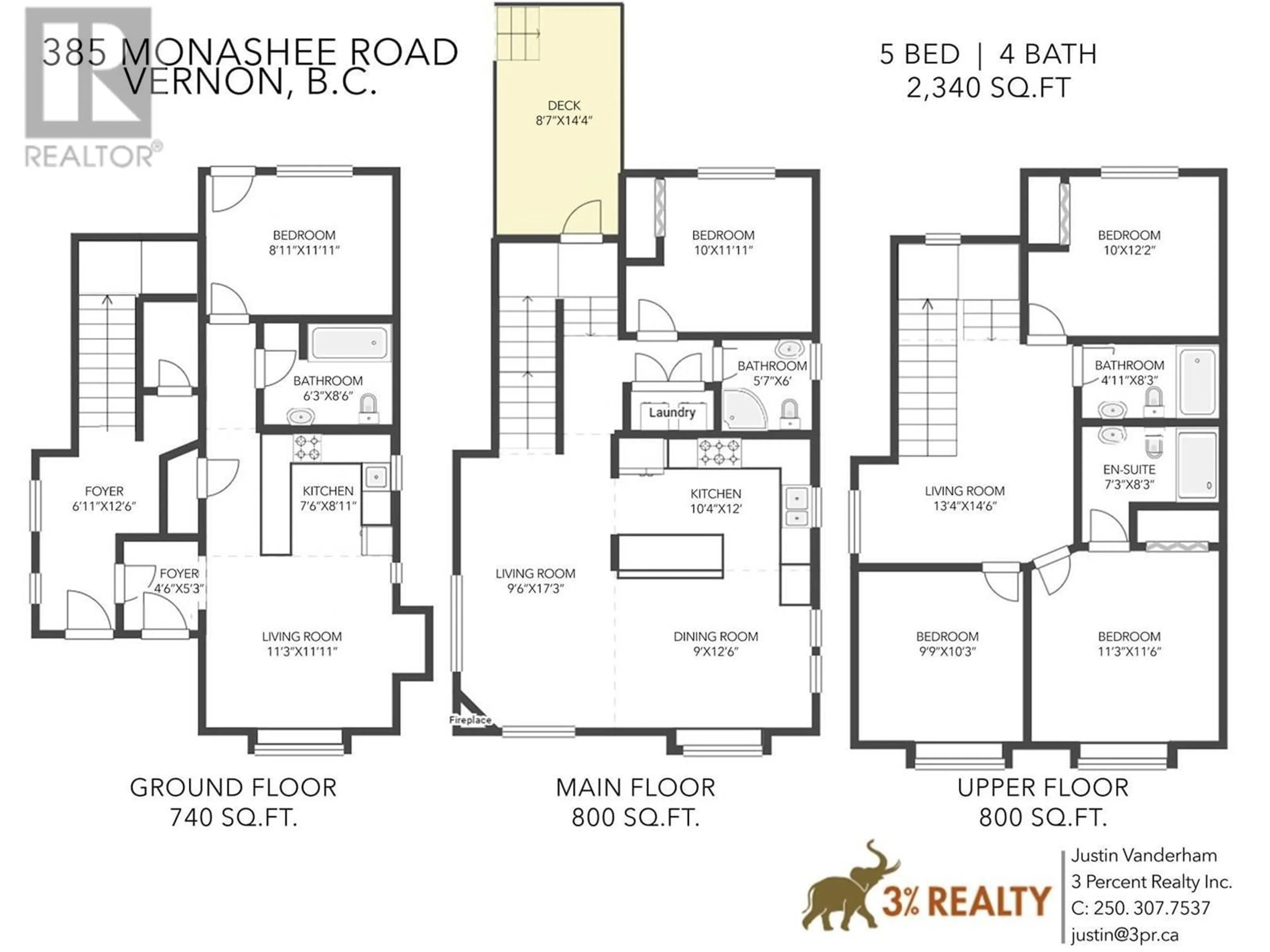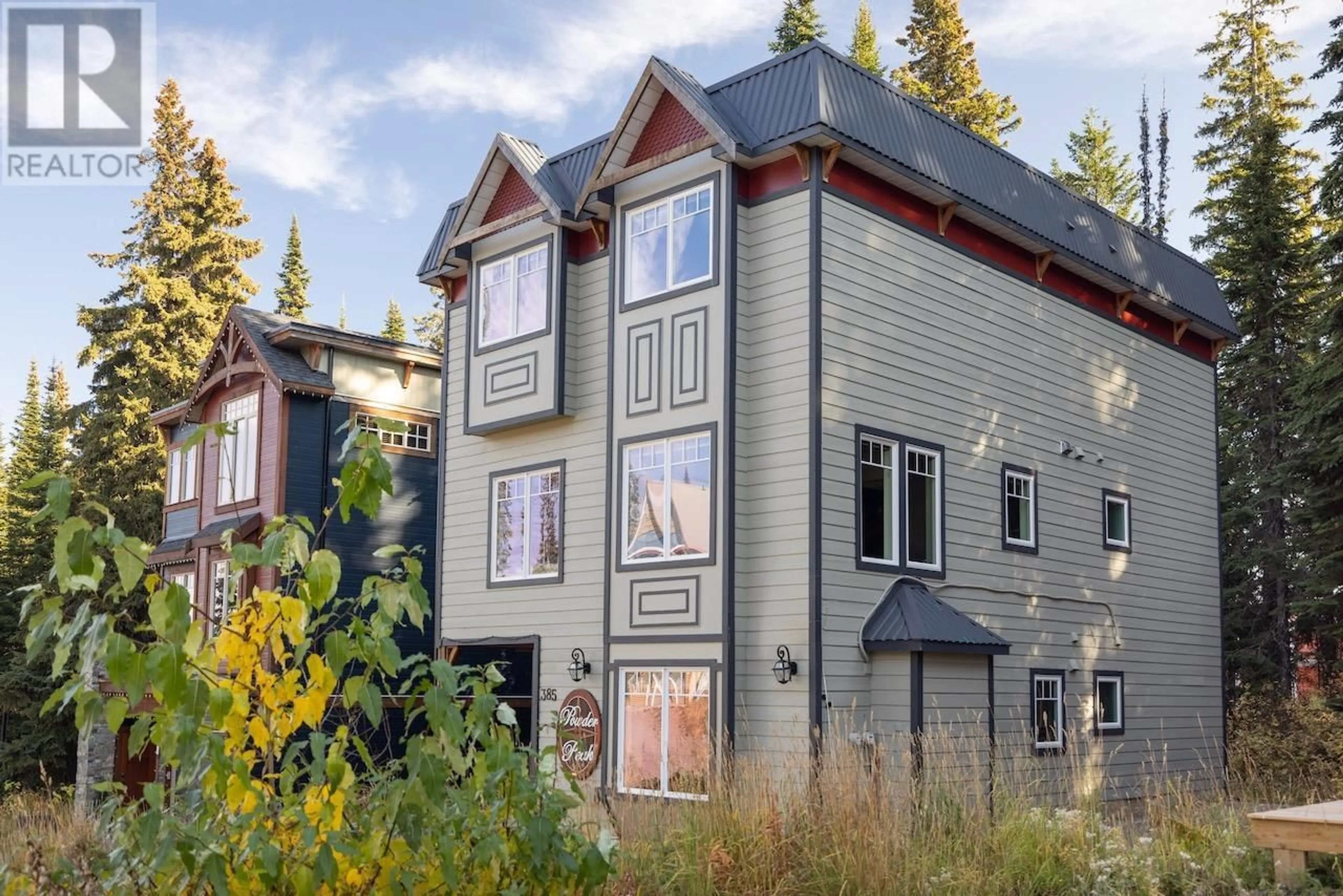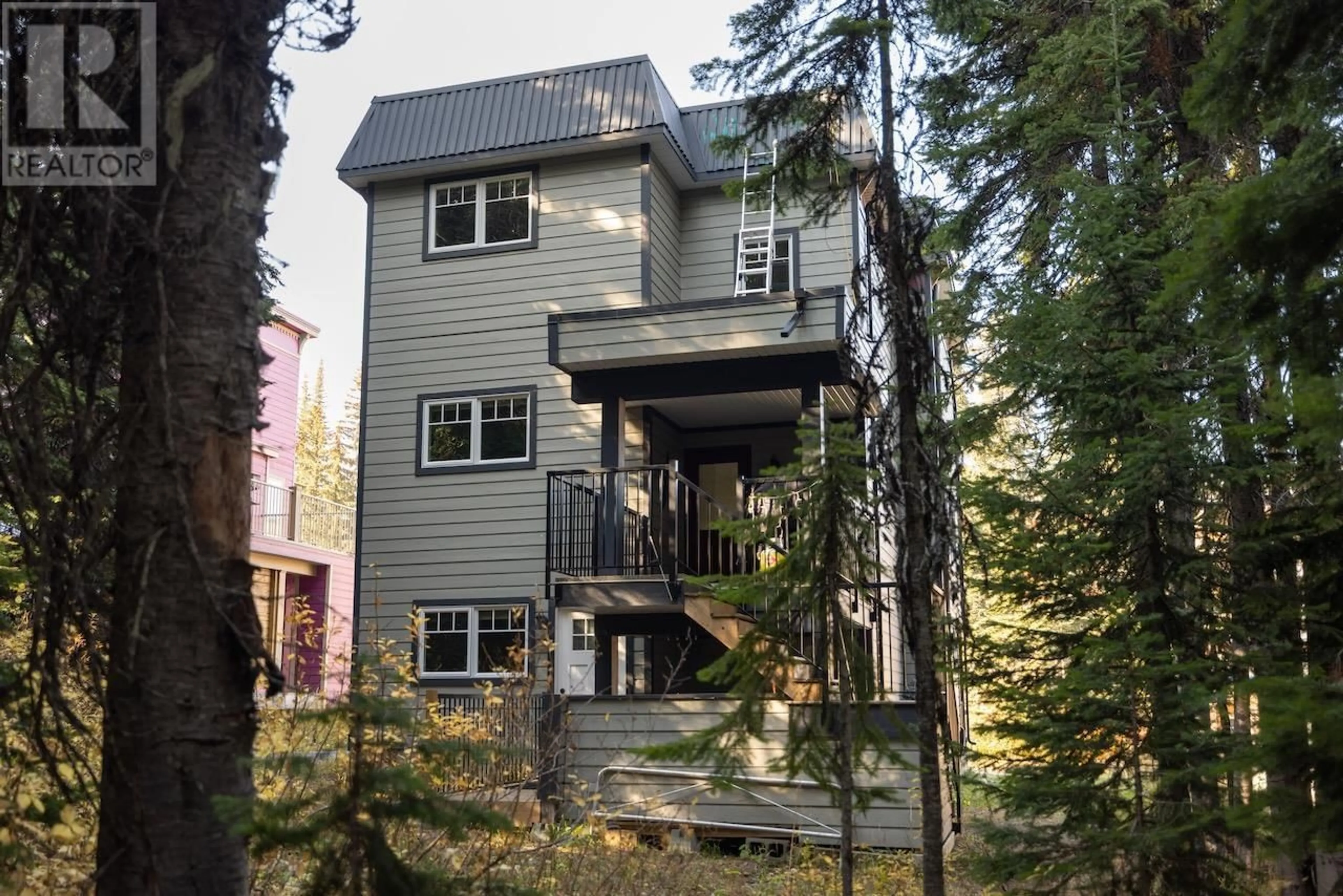385 MONASHEE ROAD, Vernon, British Columbia V1B3M1
Contact us about this property
Highlights
Estimated valueThis is the price Wahi expects this property to sell for.
The calculation is powered by our Instant Home Value Estimate, which uses current market and property price trends to estimate your home’s value with a 90% accuracy rate.Not available
Price/Sqft$512/sqft
Monthly cost
Open Calculator
Description
Welcome to Powder Peak! A beautifully updated and ""turn key"" fully furnished 5 bedroom 4 bathroom home in a prime Silver Star location ready for the winter! This property features a legal suite making it perfect for family or investment with a strong history of revenue. Hot water boiler takes care of the in-floor and radiant heat. Separate entrances gives this property so much flexibility. Too many updates to list! Upgrades in recent years includes the exterior: roof, drainage, windows, decks, paint and more! Interior offers updated kitchen, appliances, flooring, bathrooms, doors, hardware, fixtures, paint, boiler, and much more. Main floor features the main living areas, gas fireplace, spare bedroom and full bathroom. Also has covered deck leading to the hot tub. Upstairs has open flex room with 3 bedrooms, ensuite and full bathroom. Rental suite on lower level can easily be used with the main house or closed off. This home is move in ready and comes fully furnished! (id:39198)
Property Details
Interior
Features
Third level Floor
Games room
13'4'' x 14'6''Full bathroom
4'11'' x 8'3''Bedroom
11'3'' x 11'6''Bedroom
10'3'' x 9'9''Exterior
Parking
Garage spaces -
Garage type -
Total parking spaces 4
Property History
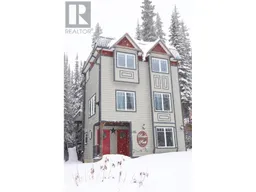 49
49
